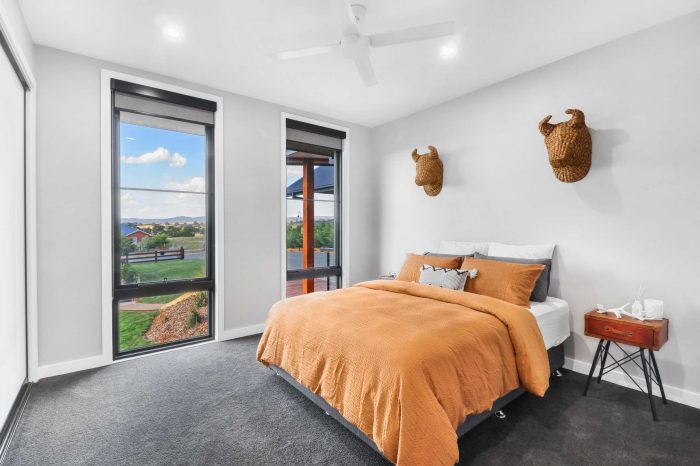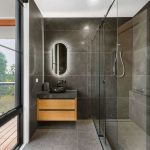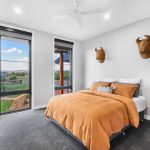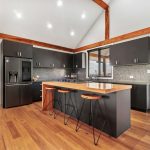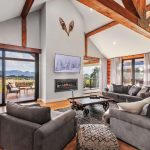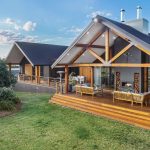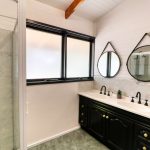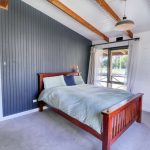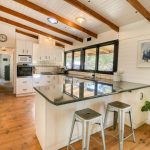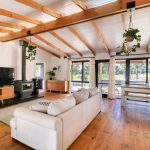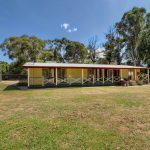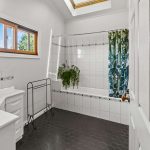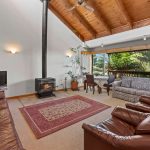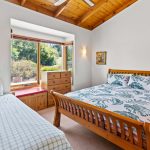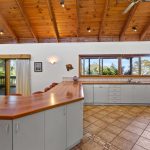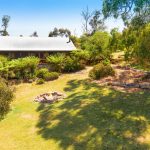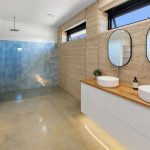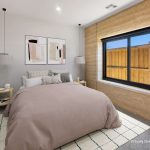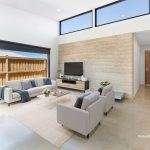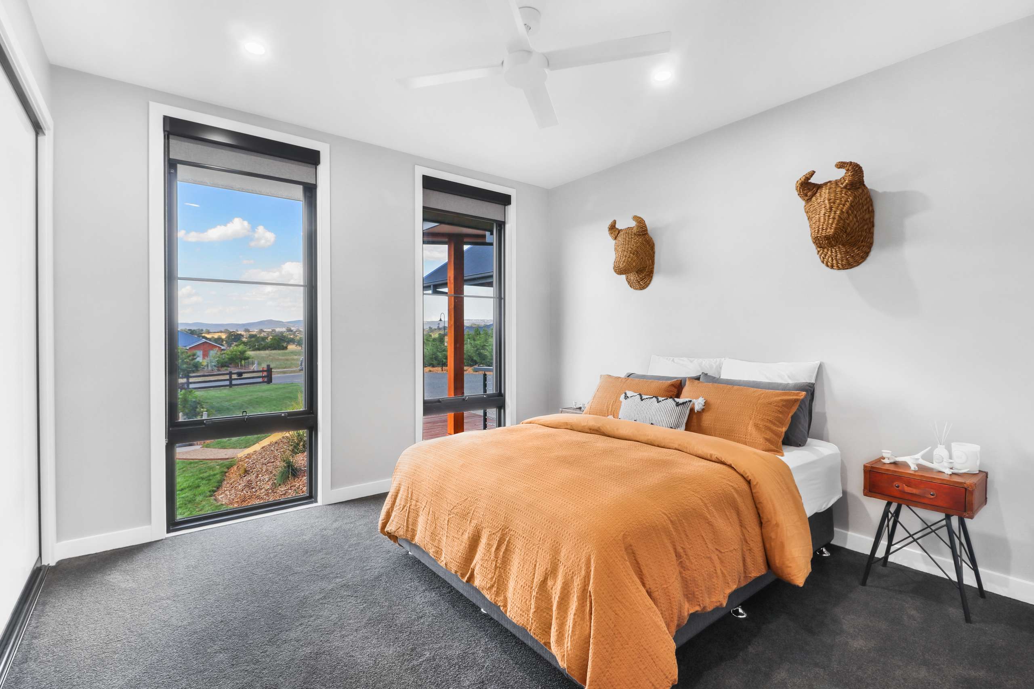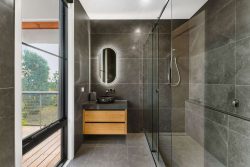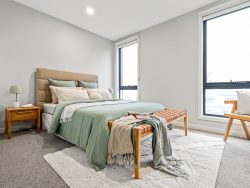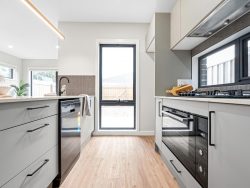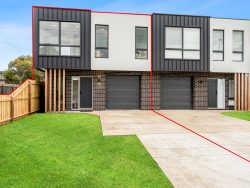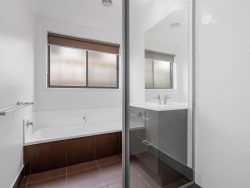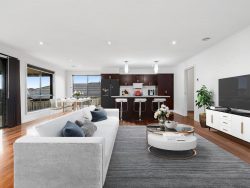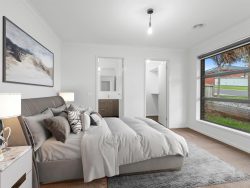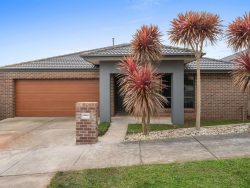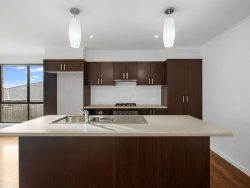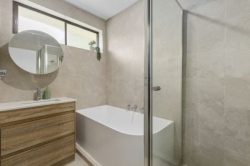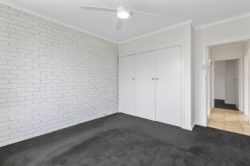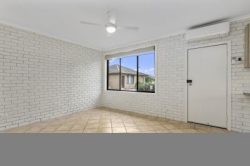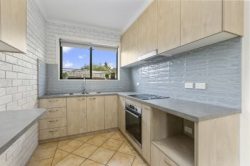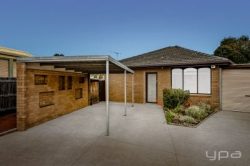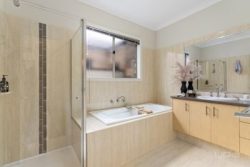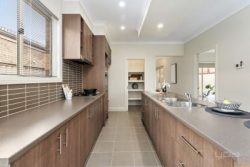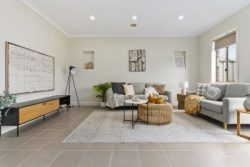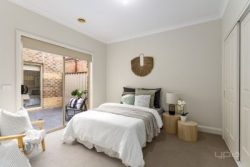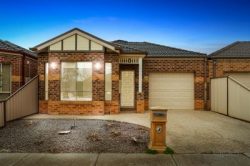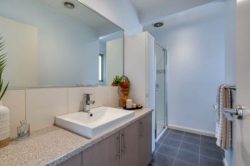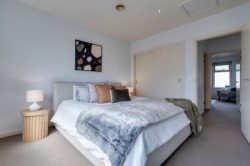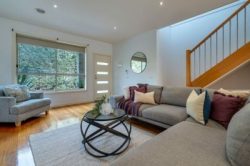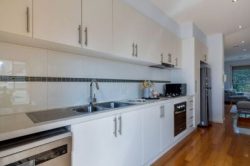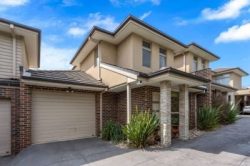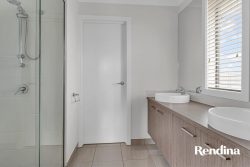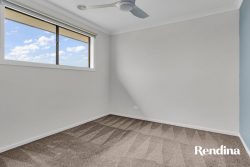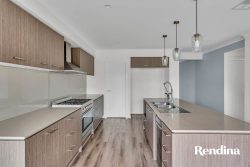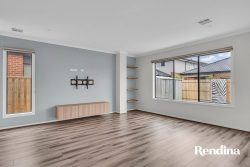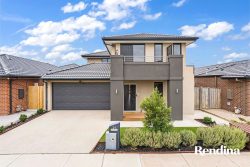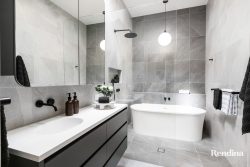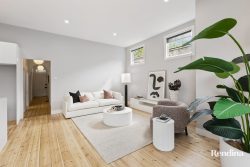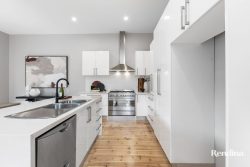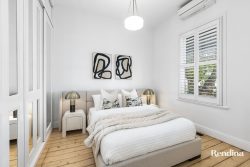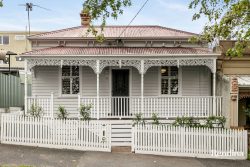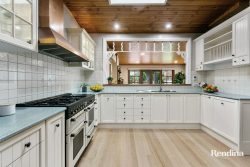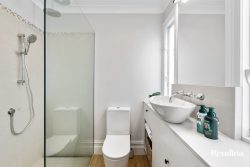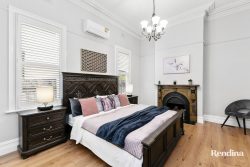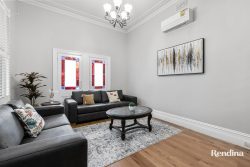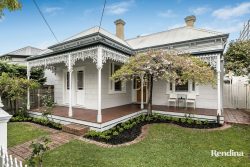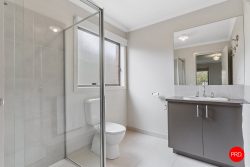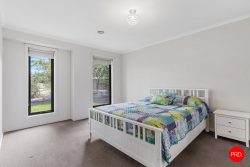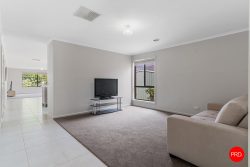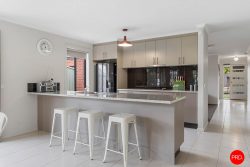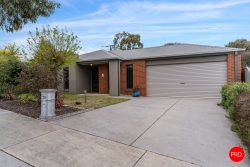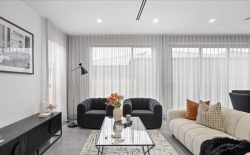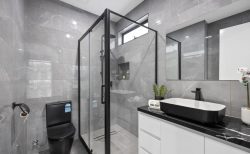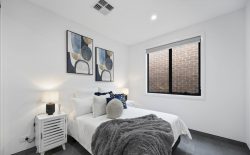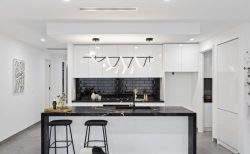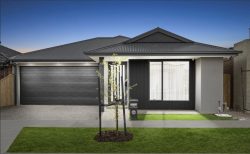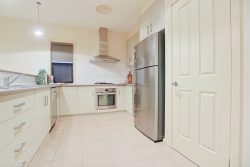54 Donovans Way, Mansfield VIC 3722, Australia
‘Twin Peaks’ is an architectural statement designed home for growing families and entertainers, close to the Mansfield Township and the winter slopes of Mt Buller. Aspen inspired ‘Twin Peaks’ offers a privileged standard of living on a grand scale, exuding ultimate sophistication throughout. This prestigious property is complete with luxury and comfort in mind. Architecturally designed as both a relaxed family haven and an enviable entertainer, the home boasts multiple living zones.
The gourmet kitchen is framed by quality stone benchtops and sleek cabinetry and features an island bench setting with modern gas cooking appliances and a fully equipped butler’s pantry complete with a wine fridge. Oversized double glazed commercial doors open from the meals and living area to offer a seamless transition to the alfresco dining bringing the outdoors in. The outdoor space is complete with a stainless kitchen and the ambience of an outdoor log fire. Large windows allow an abundance of natural light through the spectacular floor plan, which also encompasses incredible uninterrupted views of Mansfield, Mt Buller, surrounding ranges, and farmland. You will appreciate your unique surroundings and enjoy the benefits of only having one neighbour.
Proudly poised behind an electric gate entry, this property features;
Grand, single level layout exuding sophisticated luxury and style
Welcoming entry foyer with glowing timber floors and ample storage
Flowing open plan kitchen, meals and living warmed by a large gas fireplace
Chef’s kitchen with top-of-the-line appliances plus a butler’s pantry
Soaring rooflines with gorgeous exposed beams and timber feature walls
Blackbutt timber flooring and quality plush carpets and blinds
Commercial grade oversized double-glazed windows
4 king sized bedrooms all with cooling, master with luxury ensuite and walk-in robe
Large family bathroom and additional bathroom in the laundry
Two separate indoor living areas both with split systems for cooling, plus study
3 flowing outdoor living areas offering multiple spots for entertaining
Outdoor stainless kitchen and fireplace plus a pizza oven and firepit area
Enormous Shed (9.2x15m), high clearance ideal for a boat and caravan
Further high clearance carport and ample parking for multiple cars (up to 9)
Additional bathroom in the shed plus lined room, ideal as a work from home office or 5th bedroom
Garden lighting and feature deck lighting
Custom made ranch style timber electric gates
Exposed aggregate driveways
Town water plus 10,000 litre water tank, landscaped grounds, fully fenced
Solar 12kw Fronius system via two separate systems
Further underhoused storage with plenty of height plus attic storage and a ski drying room
High level pest control system, monitored quarterly
No expense has been spared on this outstanding home, offering a lifestyle and level of luxury that will delight even the most discerning of buyers. Located only moments to the heart of Mansfield.
