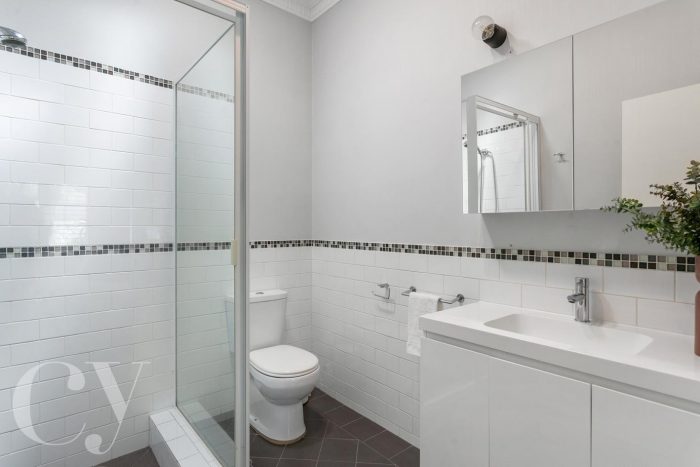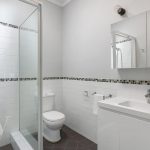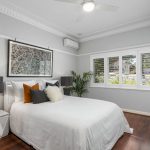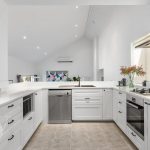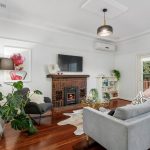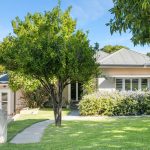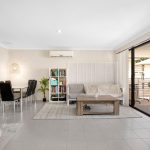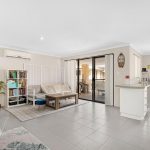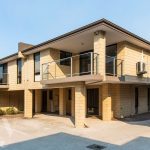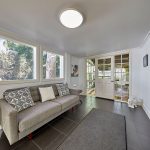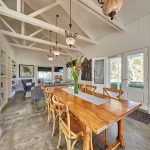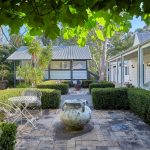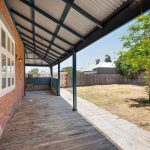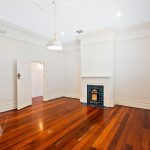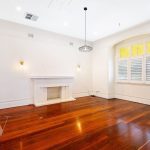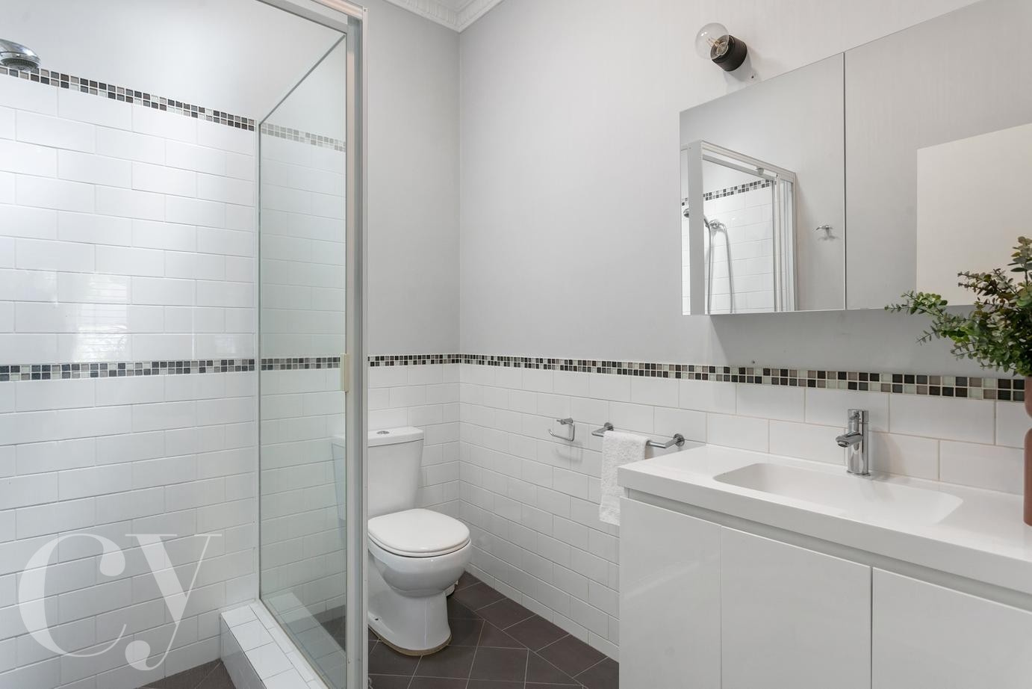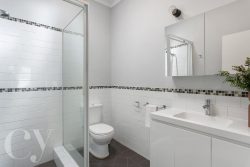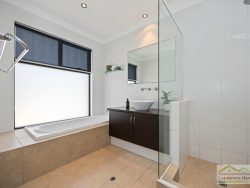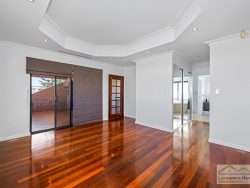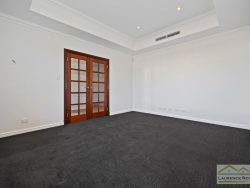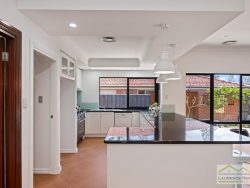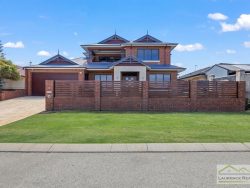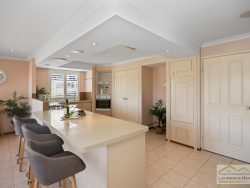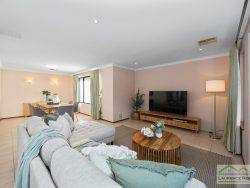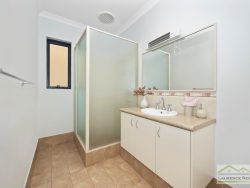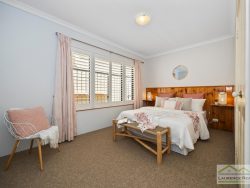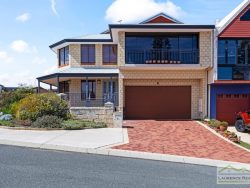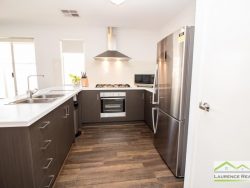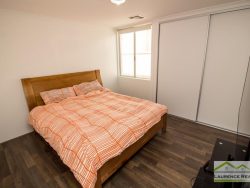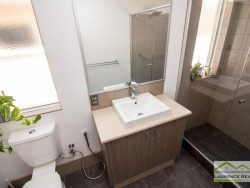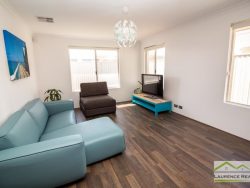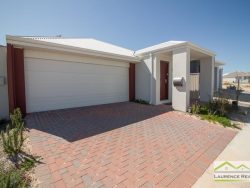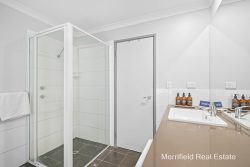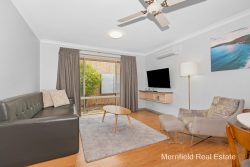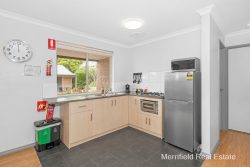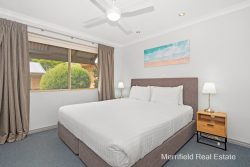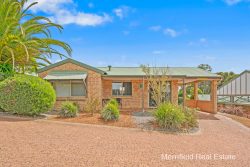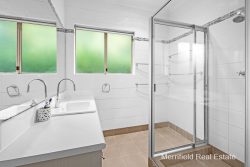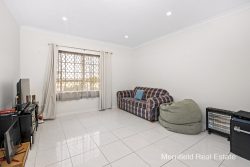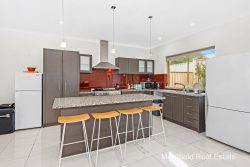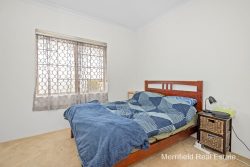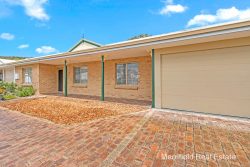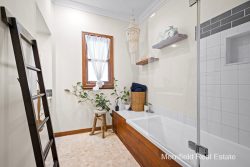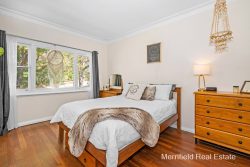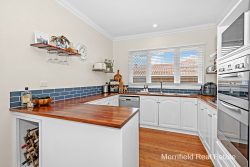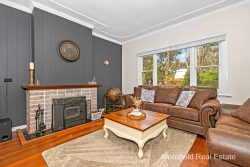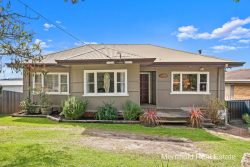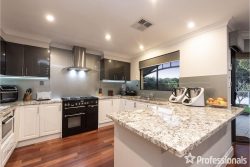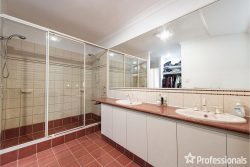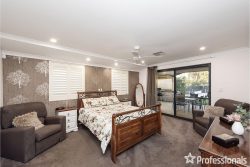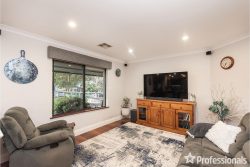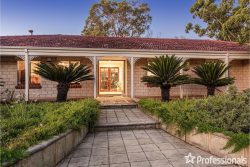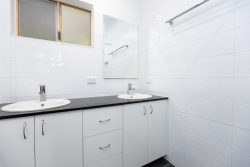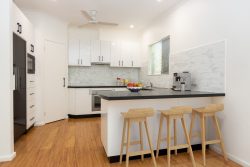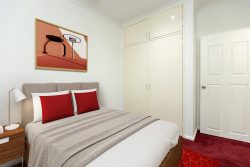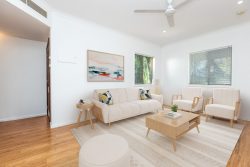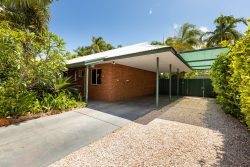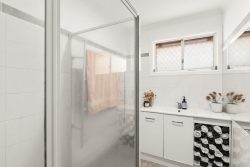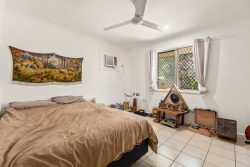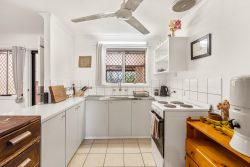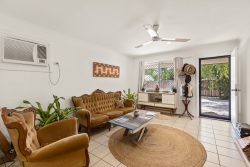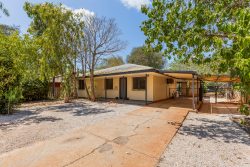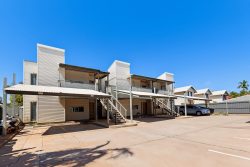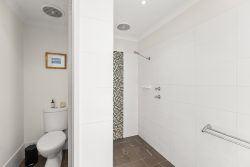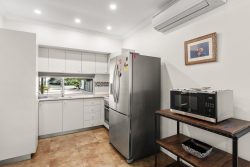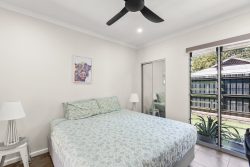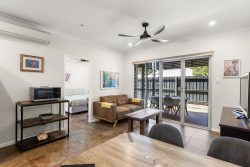55 Evandale St, Floreat WA 6014, Australia
Set in the heart of leafy Evandale Street, this character-filled home offers an ideal layout for family life and entertaining, without the need for further renovations. Simply move in and enjoy!
Lovers of history will appreciate the home’s polished jarrah floor boards, original glass cabinetry, open fireplace and high, decorative ceilings… all of which have been lovingly maintained over the years.
Thoughtfully planned renovations, most recently in 2018, have resulted in a contemporary and extremely liveable family home.
The well designed floorplan now provides distinct zones for children and parents, including a spacious open plan kitchen, meals and living area as well as a second family room adjacent to the minor bedrooms.
The master bedroom, privately positioned at the front of the home, features an expanse of robe space, a fully renovated ensuite bathroom and lovely views through plantation shutters to the north facing front garden.
Beyond this, the open-plan family zone provides the perfect platform for indoor-outdoor entertaining, with French doors opening to the outdoor deck from the living area. The modern, light-filled kitchen was completely renovated in 2018 and now features white Shaker-profile cabinetry and loads of storage space. From the kitchen, parents have a clear line of sight to children playing in the back yard.
The elevated outdoor deck area has played host to numerous gatherings of family and friends and overlooks the easy-care lawn area, which has plenty of room for a trampoline, cubby house, or a pool if desired. Tucked around the corner is a useful backyard shed and even a small veggie patch.
Two minor bedrooms at the rear of the home share their own bathroom and large living area or playroom, also opening through French doors to the rear deck. A smaller 4th bedroom, currently used as a study, completes the accommodation inside and offers an opportunity for further enhancement.
A separate studio or “man cave” is an added bonus, offering a private space to work from home, for teenagers to hang out with their friends, or to create your own home gym.
Located in the catchment for Floreat Park Primary and Shenton College, this home is positioned in the midst of a very friendly neighbourhood, a short walk to Floreat Forum, Floreat Primary School and the cafes and restaurants of Birkdale Street.
Features include:
– Renovated character home in outstanding location
– Open plan living/dining/kitchen area
– Second family room with French doors to outdoor area
– Private master bedroom with ensuite bathroom
– Two large minor bedrooms with air-conditioning, ceiling fans and BIRs
– Study or 4th bedroom
– Elevated entertaining deck overlooking rear garden
– Room for a swimming pool
– Separate rumpus room, studio or home office.
– Fully reticulated low maintenance gardens and lawn
– Garden shed
– Walk to Birkdale Street cafe strip and Floreat Forum
– Easy access to public transport on Cambridge, Alderbury and Selby Streets
– Floreat Park Primary School and Shenton College catchments
