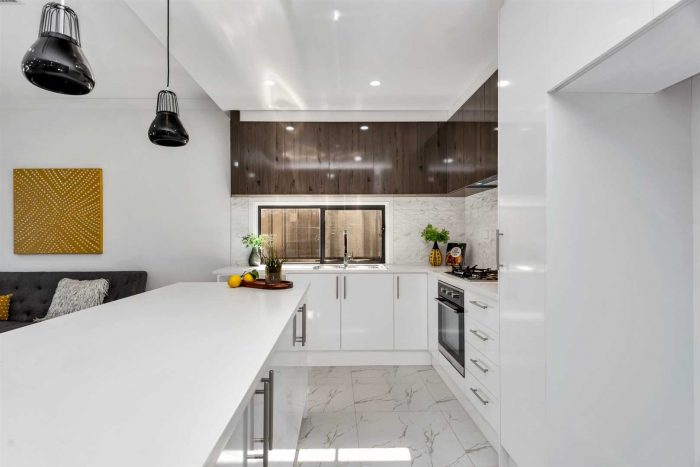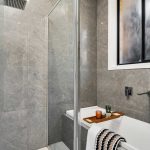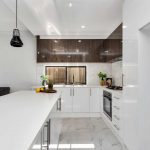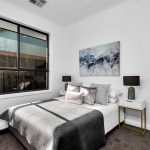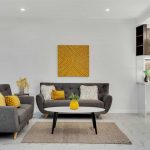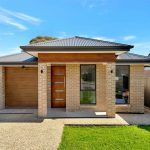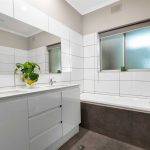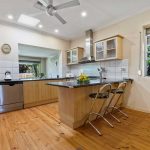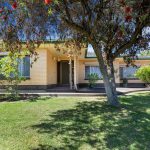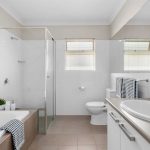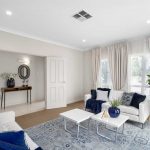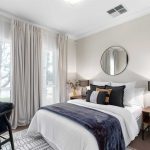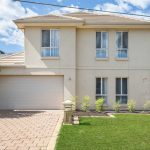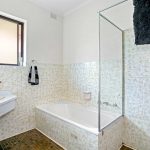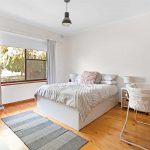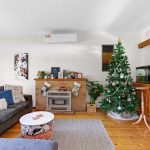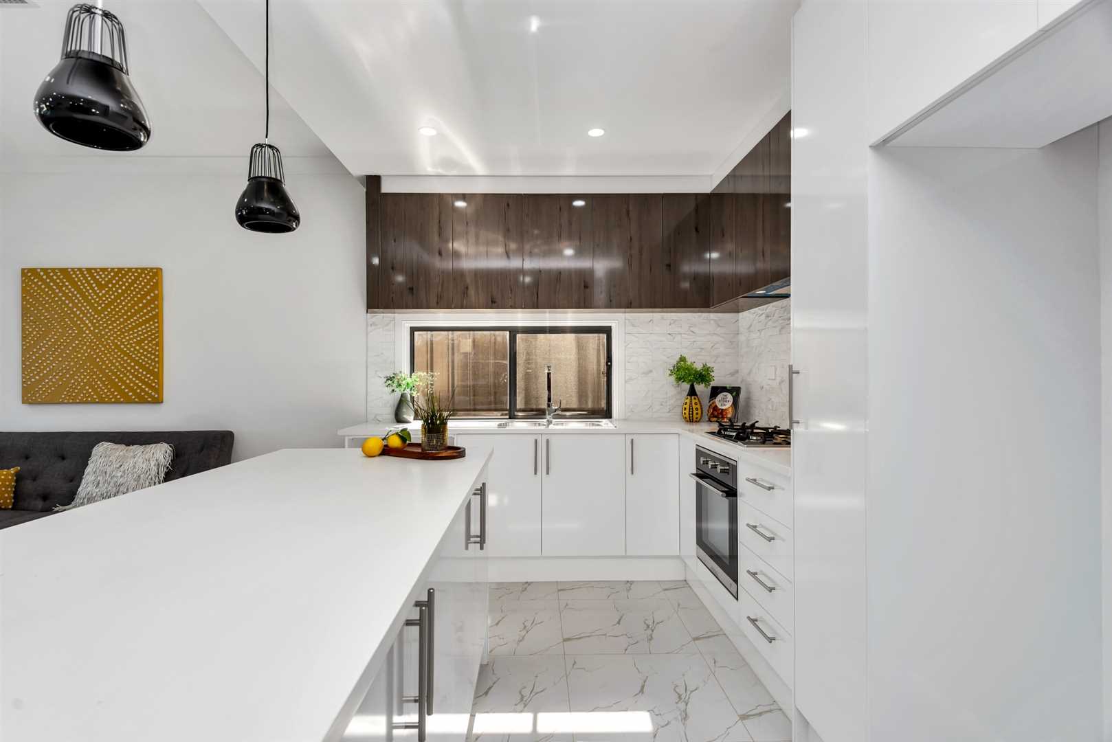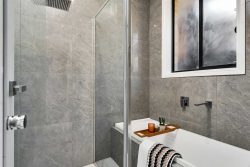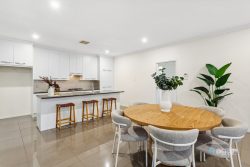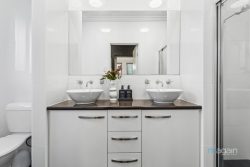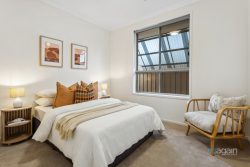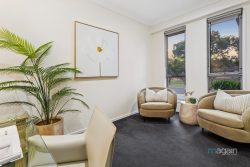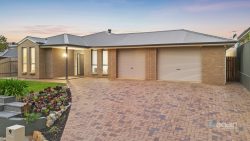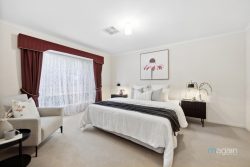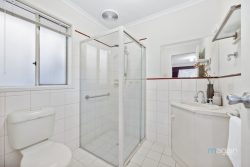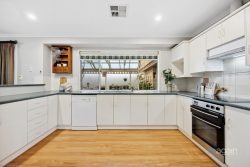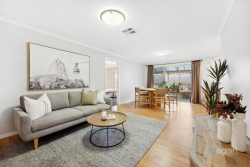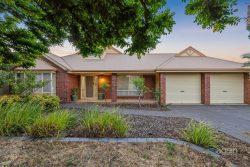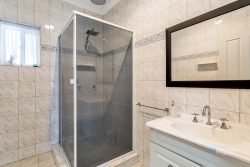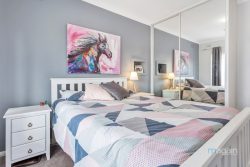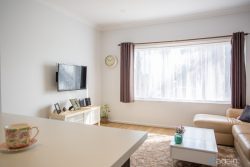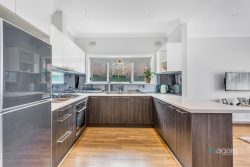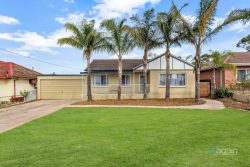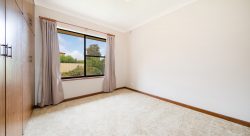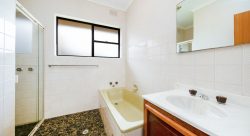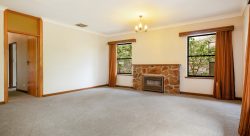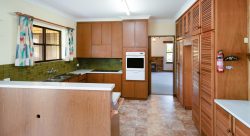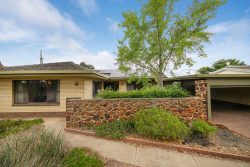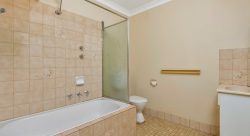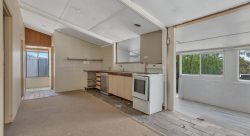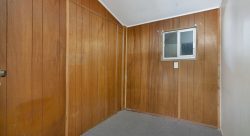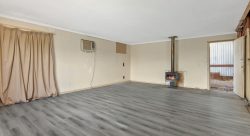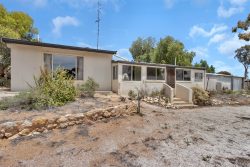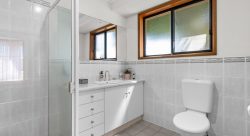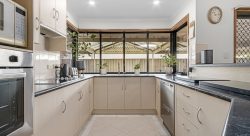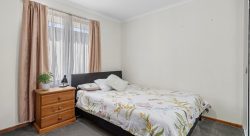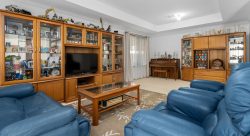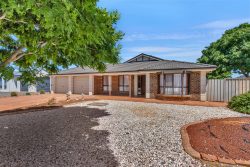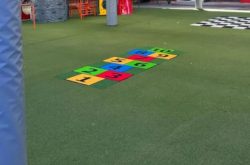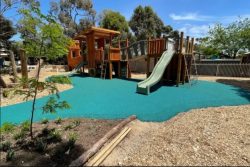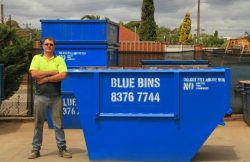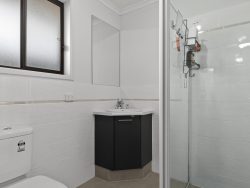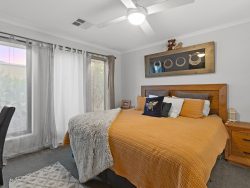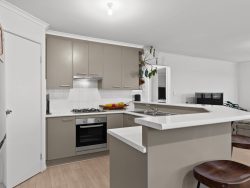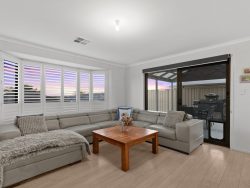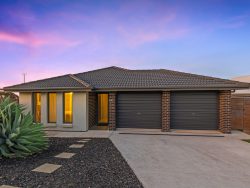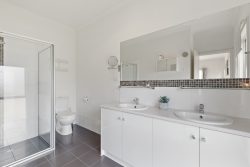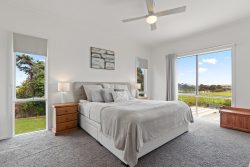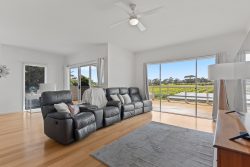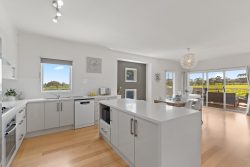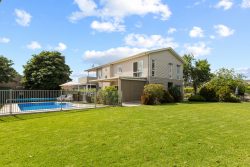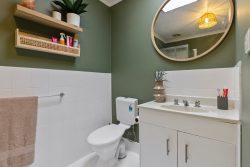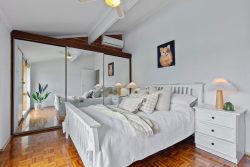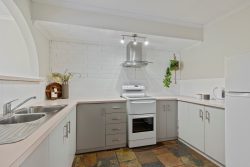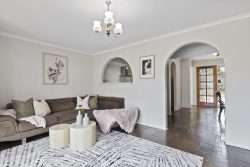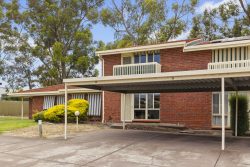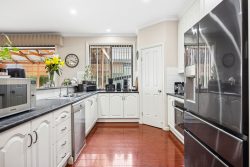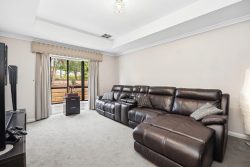57 Coondoo Ave, Ingle Farm SA 5098, Australia
Peacefully set back within a wonderful location, discover your new home here in Ingle Farm. Move in ready and eagerly awaiting a new chapter, this sophisticated design presents beautifully upgraded features with an airy sense of space, style and serenity creating a wonderful place to call home in.
Offering a light-filled, master suite positioned at the front of the home that seamlessly transitions into a sparkling ensuite showcasing floor to ceiling tiles. There is a sizeable walk in wardrobe on offer with plenty of room to utlise. Bedrooms two and three present built in wardrobes and plush carpeting for that added comfort feel and have the use of a beautifully appointed main bathroom featuring a separate toilet.
This unique, craftsmanship offers designer porcelain tiling throughout the main walk ways that transition you into an open-plan living and dining area showcasing a sleek kitchen fitted with brand new, stainless-steel appliances paired with an abundance of cupboard space including soft close drawers and a stylish stone island bench for the avid entertainer.
Relax all year round with a tiled and partial undercover outdoor area complete with outdoor LED lighting and fittings in place to create that “Wow factor” with an outdoor kitchen in time for those perfect Summer evenings. The low maintenance gardens provide ample room for children or pets to play safely within a fully fenced and secure rear yard.
This stand out location offers proximity to the local schools, childcare, shopping village and amazing local bakery nearby that provides amazingly fresh pastries, bread and coffee daily. Coondoo Avenue is a convenient and quiet place to make your new home in at an affordable price point. Make it yours today and enjoy your new, stylish home without the headache of building or renovating.
Features to love:
Three spacious & light-filled bedrooms
Light-filled master with ensuite & WIR
2.7m high ceilings throughout
1200mm X 600 Porcelain floor tiles in main areas
Gorgeous kitchen with stone top benches
Stainless Steel 600mm cooktop and built-in oven
Open-plan living area with two living spaces
Exposed aggregate, concrete driveway
Rainwater tank
Ducted and zoned R/C heating & Cooling
Paved, undercover alfresco
Outdoor LED lighting
Outdoor kitchen with gas fittings ready to go
Instant gas hot water system
Separate laundry with spacious cabinetry & outdoor access
Convenient location close to shops, schooling & transport
