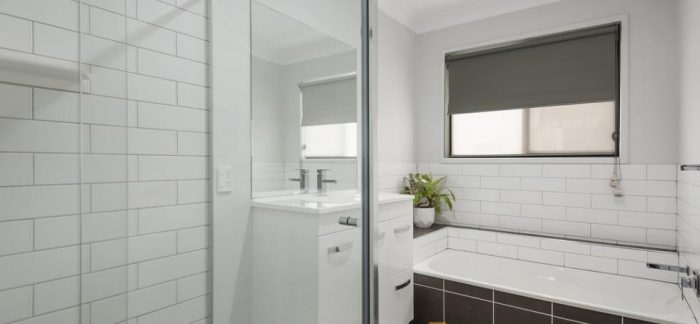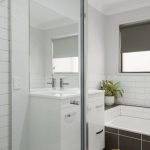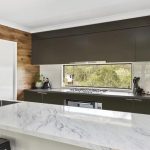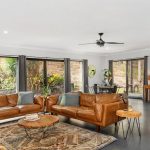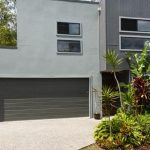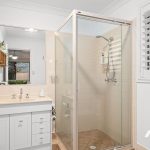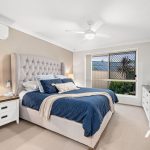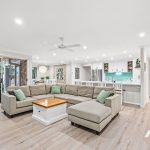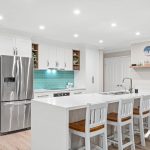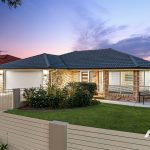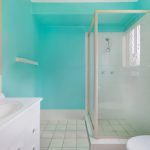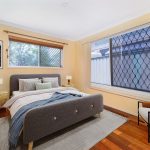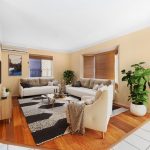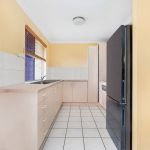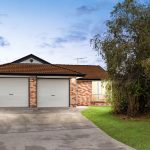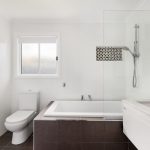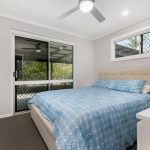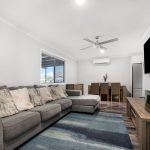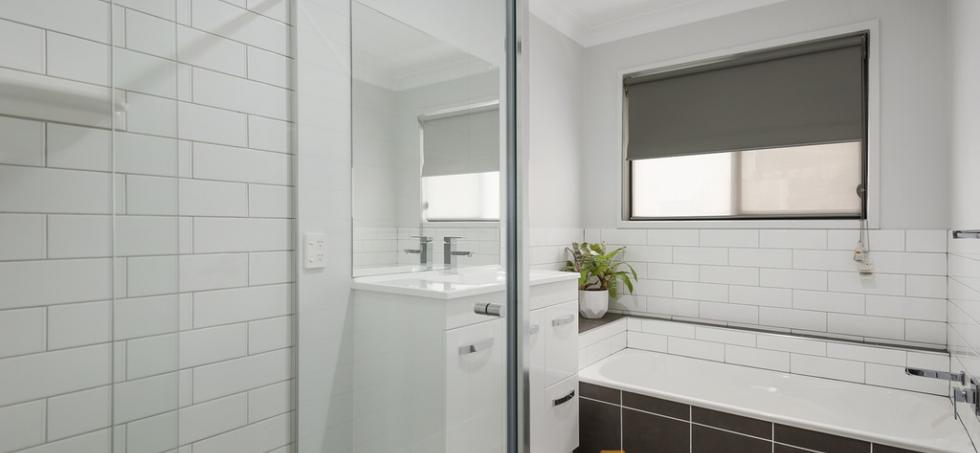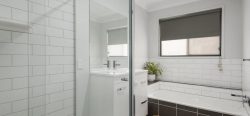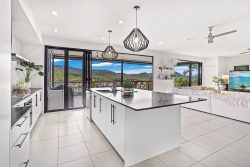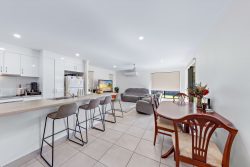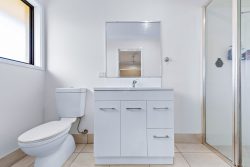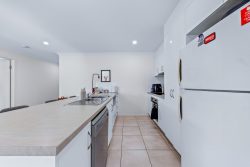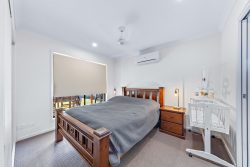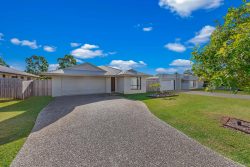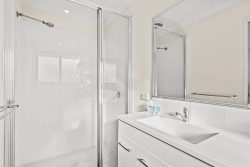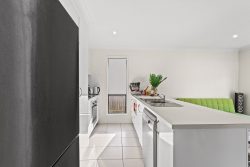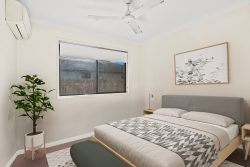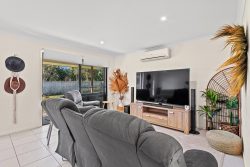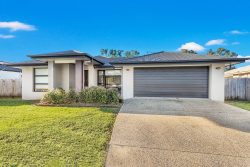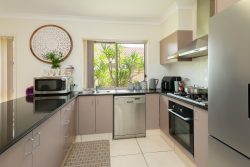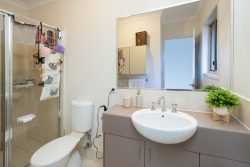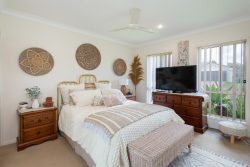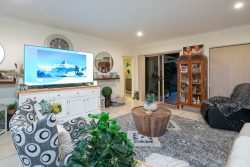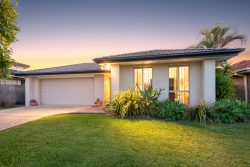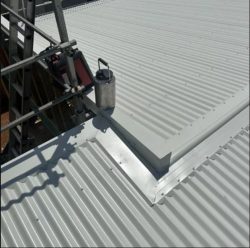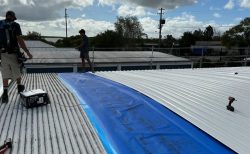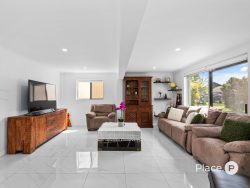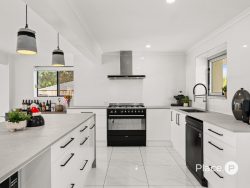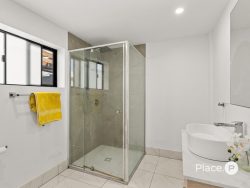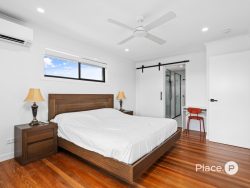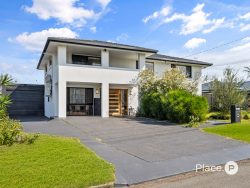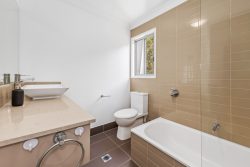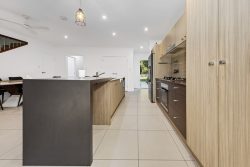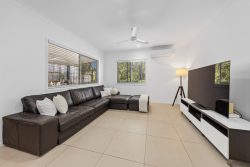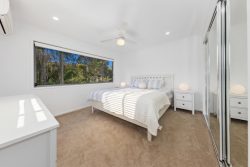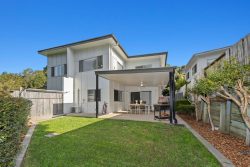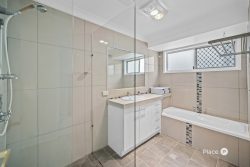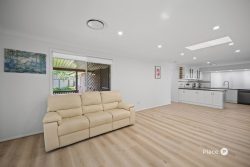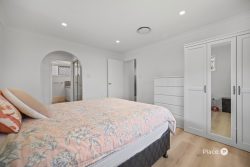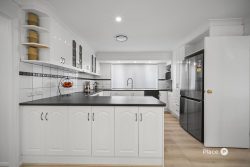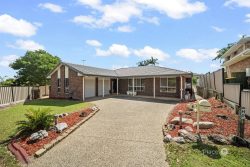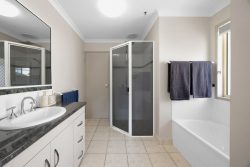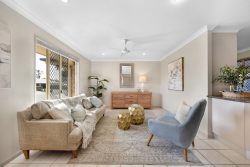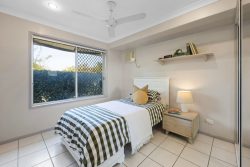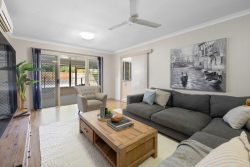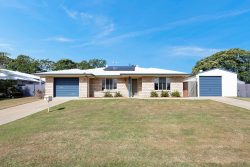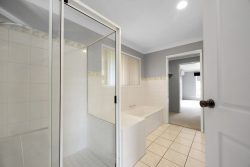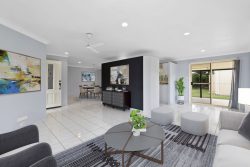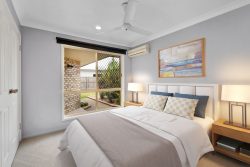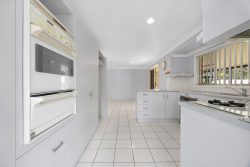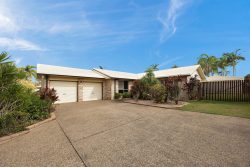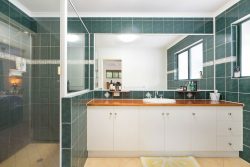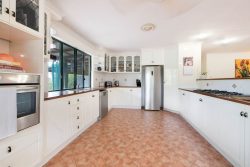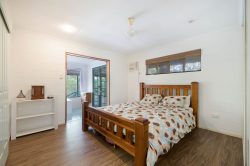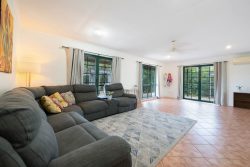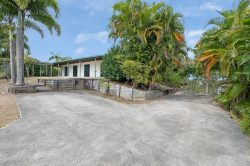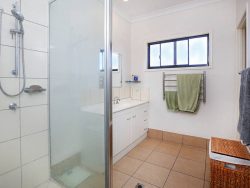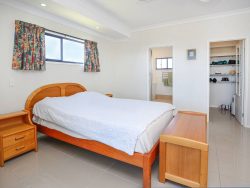5A Mapleton Cl, Waterford QLD 4133, Australia
Rarely do you find a large block in the Woodlands Estate with better potential than this beautiful home, it really is the complete package.
This fantastic property enjoys peaceful views, spacious and stylish living, all located in a fantastic family suburb.
This modern contemporary home offers practical spaces and a great layout. Downstairs you will find a separate formal lounge room, Open plan Kitchen, living and dining, laundry and powder room. The designer kitchen is really the focal point of the home complete with Calcutta Wilsonart Laminate Premium Aeon Benchtops, stainless steel appliances, gas cooktop and separate butler’s pantry.
The upper level is bright and open, with incredible views all around. On this level you will find 4 good sized bedrooms all with built-in robes and ceiling fans, master bedroom complete with a grand master ensuite and large walk-in robe. Also, upstairs you will find the main bathroom and third living area.
Flowing out from the downstairs open plan living you have an excellent entertaining area overlooking the leafy backdrop of your backyard. This home is situated on just over an acre of land and offers the potential for a 7 lot sub division if you are interested in something like that for the future or simply just to have the benefit of land banking.
5a Mapleton Cl, Waterford at a glance:
– 4 Bed, 2.5 Bath, 2 Car Accom. situated on 4,012m2
– 3 Living areas (2 downstairs, 1 upstairs)
– Heavy duty epoxy flooring downstairs with Polished Concrete look
– All rooms with built-ins & Fans
– Air-Conditioning throughout
– Designer Kitchen with Calcutta Wilsonart Laminate Premium Aeon Benchtops
– Stainless Steel appliances and Gas Cooktop
– Large main bathroom upstairs and powder room downstairs
– Lots of large open doors to bring the outdoor/indoor living areas together
– Large open living with modern features through-out
– Butler’s Pantry through to good size laundry
– Security System – Dial to Base
– 23 Panel 6.6KW Solar System
– New Fencing
– Freshly painted front facade
– Building area 254.61m2
– Very Private cul-de-sac
– Potential for Sub-Division
The property is in a cracking location, close to everything and about to be boosted by approved expansion development to Holmview Central which will see a new six-screen Cinema complex, new range of restaurants, outdoor community leisure/play area and a range of new retail stores.
Schools, parks and lifestyle are all at your doorstep.
