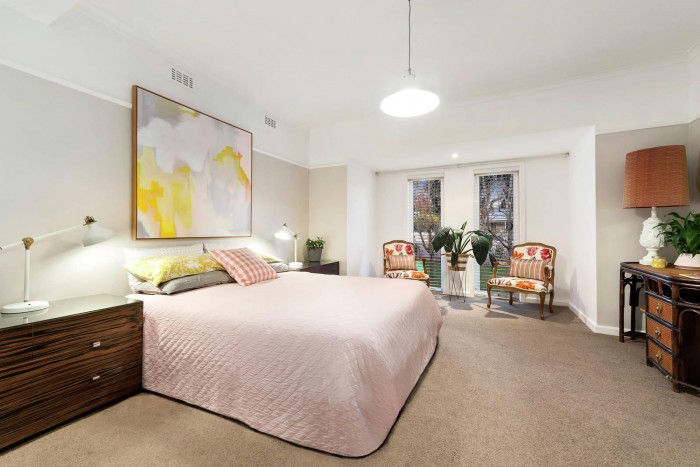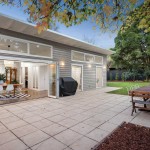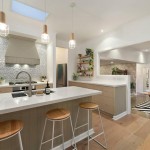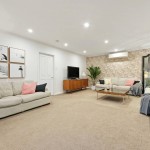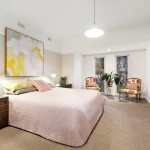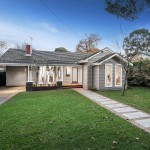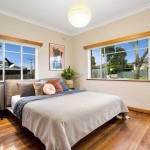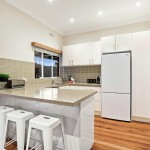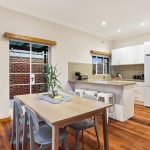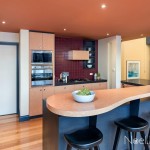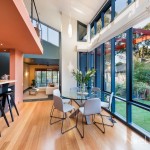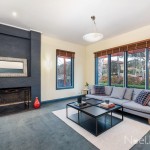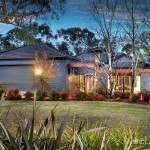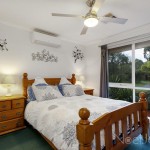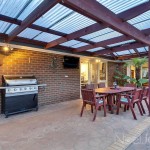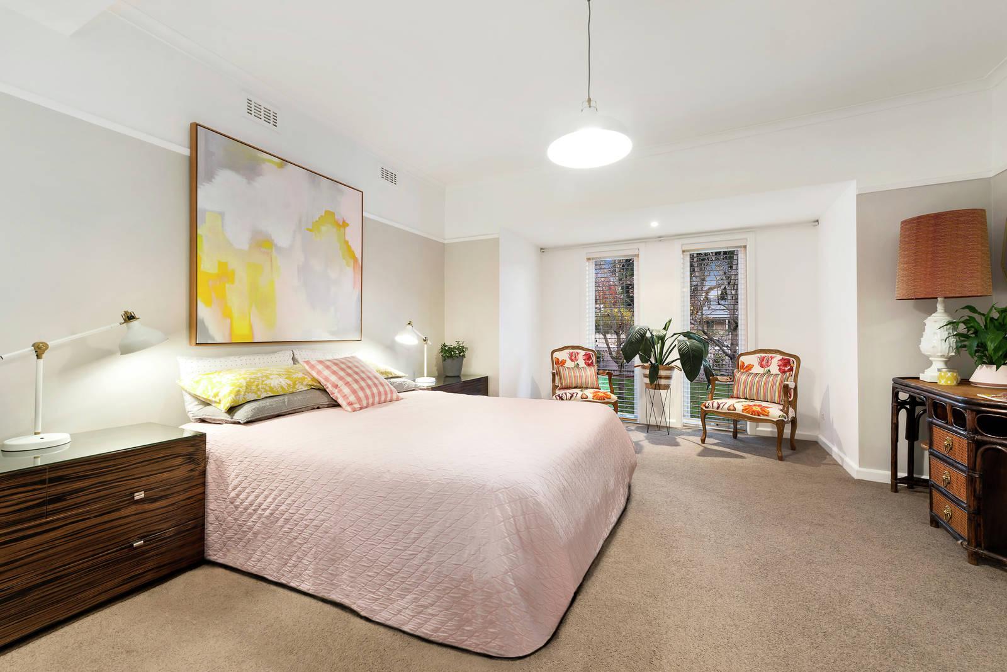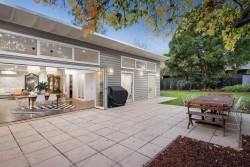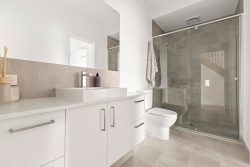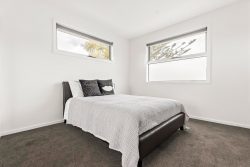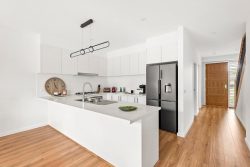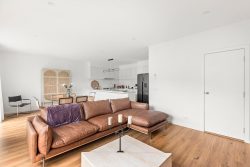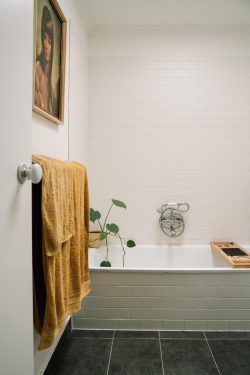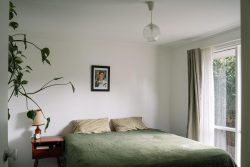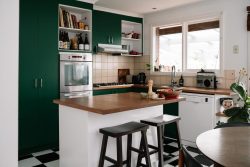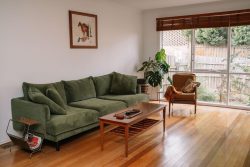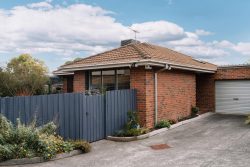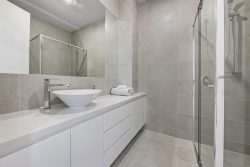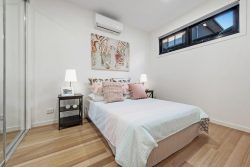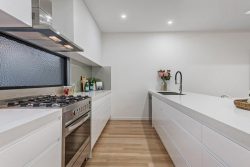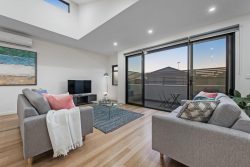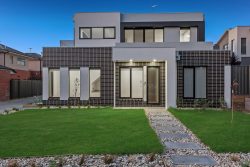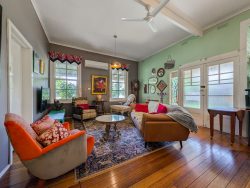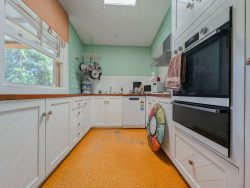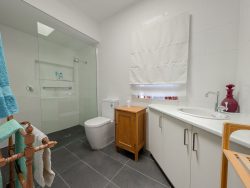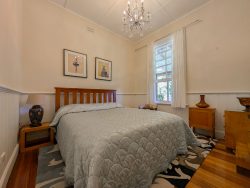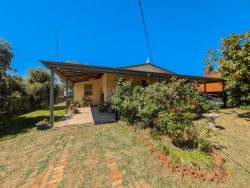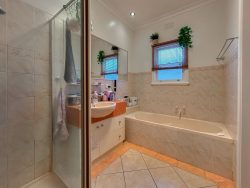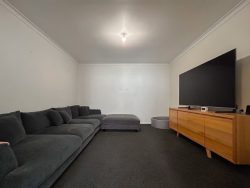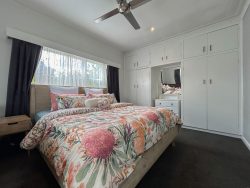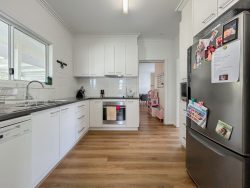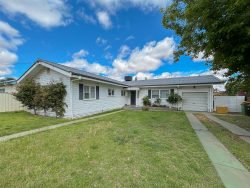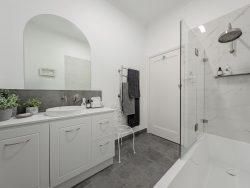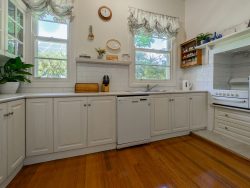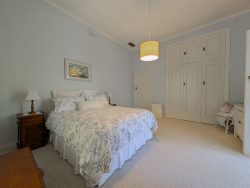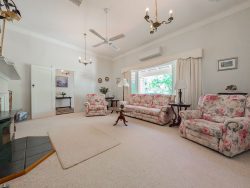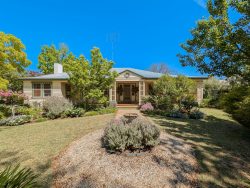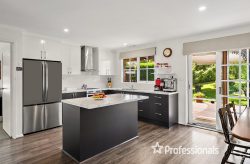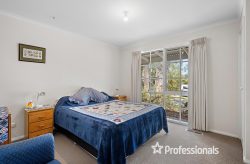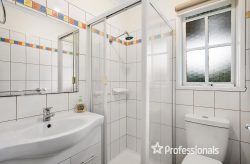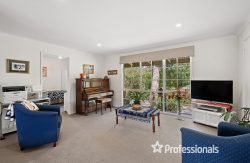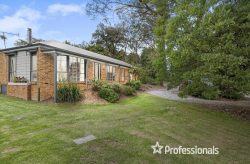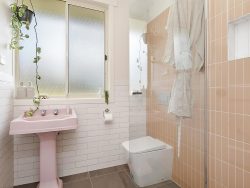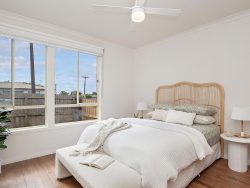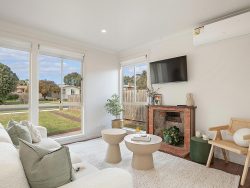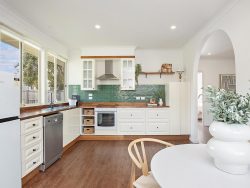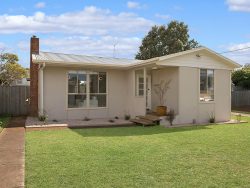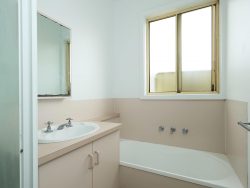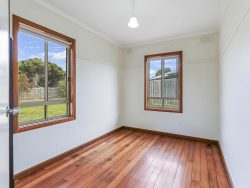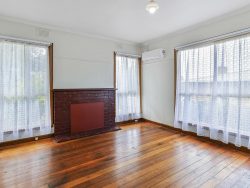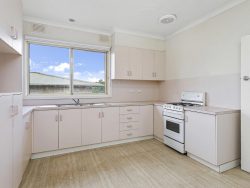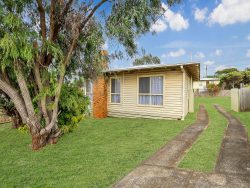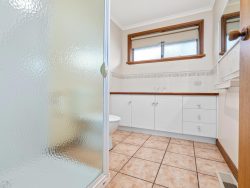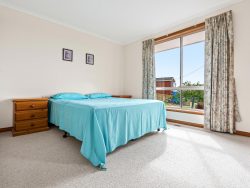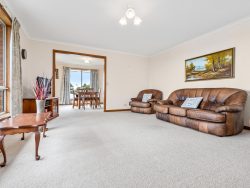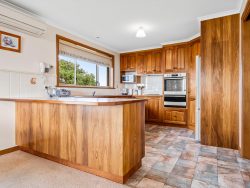6 Rosstrevor Cres, Mitcham, VIC 3132
Carolyn Burns McCrave, design expert and mentor on Channel 7’s House Rules, and design columnist for the Herald Sun Home Living magazine, believes that a successful space is as practical as it is beautiful, and this has certainly lived true in the renovation and extension of her own remarkable family home. A variety of materials, textures and colours meld seamlessly to create a bespoke look that leaves you fighting within yourself; whilst part of you will want to explore every detail in slow enjoyment, the other part will want to quickly move forward to see what lies ahead. Either way, you won’t be disappointed.
The home boasts 4 generous robed bedrooms, with ample space to spread out. The generous master bedroom has a fitted walk in robe and a contemporary ensuite with a wall hung vanity with a countertop basin and stone benchtops and a fully tiled walk in shower. The remaining bedrooms share the use of a central bathroom, where a deep clawfoot bath takes pride of place. A range of living zones feature throughout the home. At the front you’ll find an inviting lounge, where a black gloss mantle creates an eye catching feature. At the rear, a spacious rumpus room enjoys an abundance of natural light through high feature windows. A large window seat overlooking a lush, landscaped backyard, is sure to become a favorite place for quiet reflection, and additional privacy can be sought through the use of the rooms discreet cavity sliders. The heart of the home however is an expansive zone that combines an immense family room with a dining area that is large enough to cater for the most extensive of family dinners.
A substantial bank of bifold doors open from here to a north facing, paved alfresco area, where a beautiful deciduous tree provides shade in summer, whilst in the cooler months it allows warmth and free flowing light from the winter sun. The space has been thoughtfully designed to embrace these natural elements to their fullest, and also to ensure indoor/outdoor living combines effortlessly.
A striking kitchen is in close proximity; it allows the cook to be social whilst entertaining, yet is it is not in full view from the dining room. A pressed metal splashback is complemented by stone benchtops, stainless steel appliances and a fully integrated Fisher and Paykel 2 drawer dishwasher. There is good storage and a walk-in pantry with a dedicated appliance bench.
Set on a prime allotment of 780sqm approx, with potential to add a pool, a long list of additional features enhance its style and flair; they include a combination of Oak timber flooring, polished concrete and quality carpets, feature pendant lighting, gas heating, split system heating/air-conditioning, an array of storage solutions, 2 garden sheds, a single carport and further off street parking.
In arguably one Mitcham’s most sought-after streets and within the tightly held Vermont Secondary College zone, you’ll love how central you are to desirable amenities; local buses, Mitcham train station, quality primary schools and kindergartens, an array of popular shopping centres, the Rangeview shopping precinct with the popular Two Brothers Café, the greenery of parks, walking trails and sporting facilities plus Eastlink and all that it offers. Every aspect of this homes design has been well considered and completed to exacting standards. Your designer home awaits; embrace this rare opportunity now, and prepare to be wowed.
