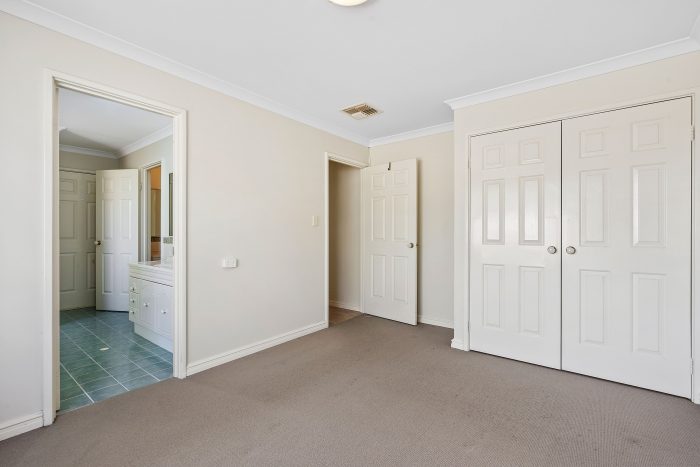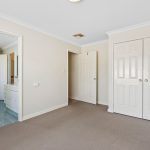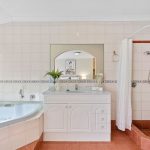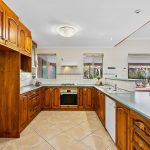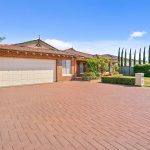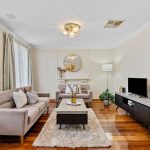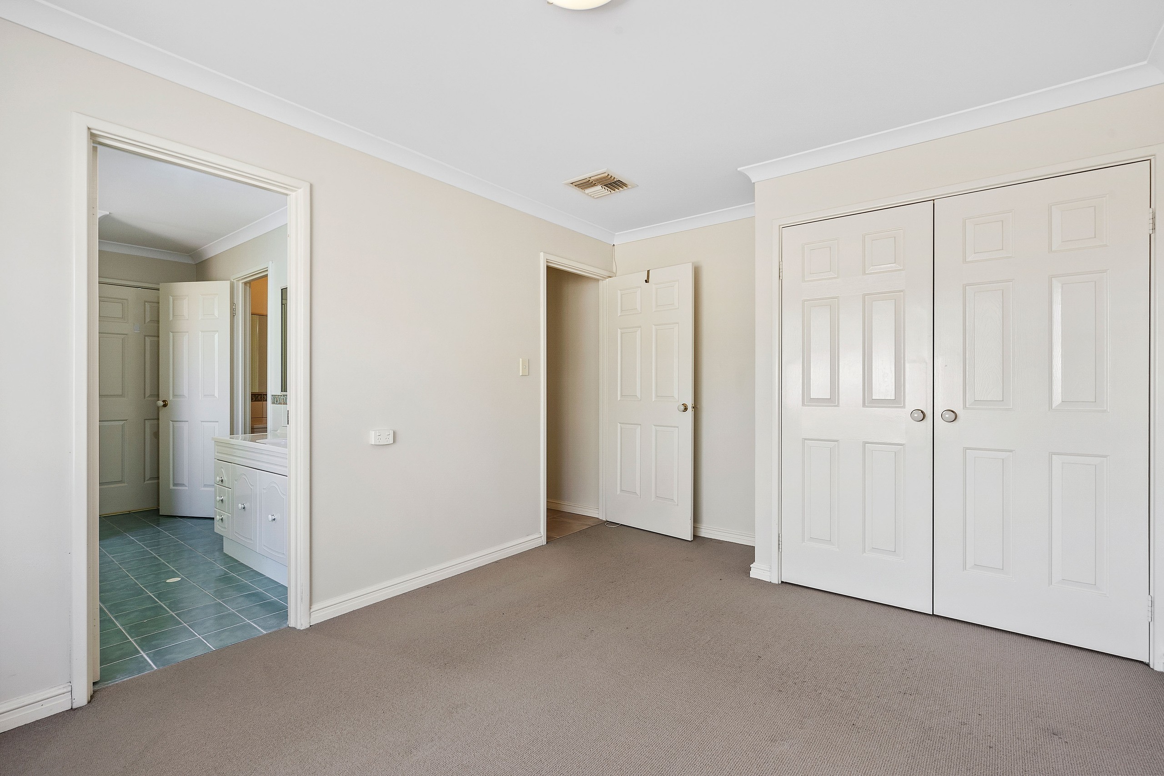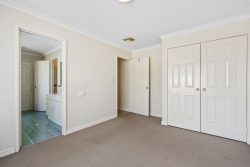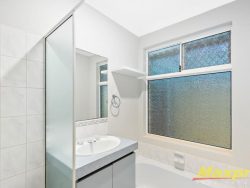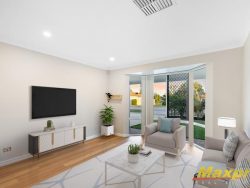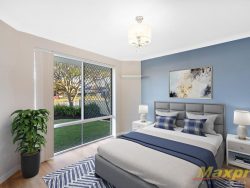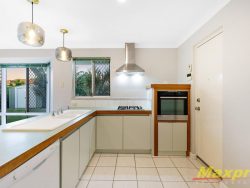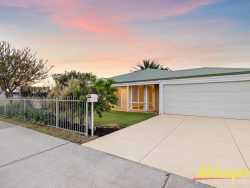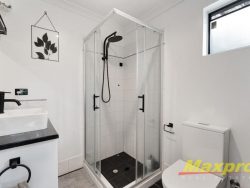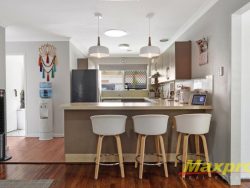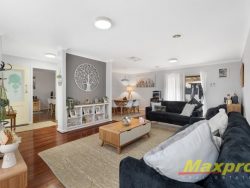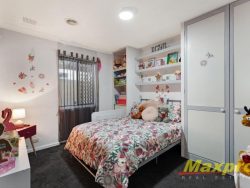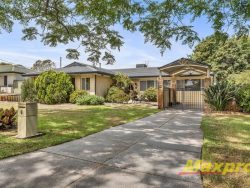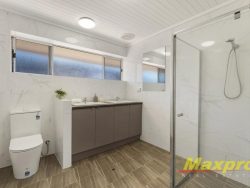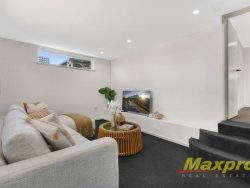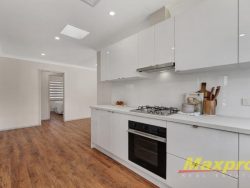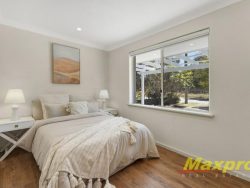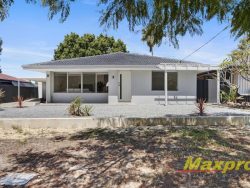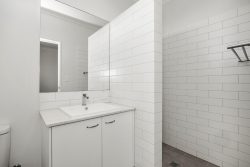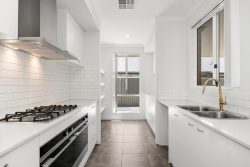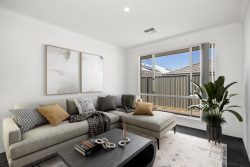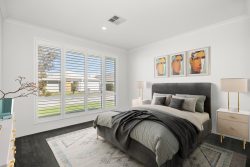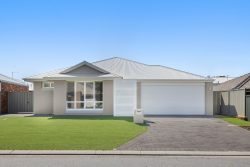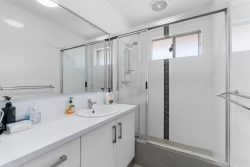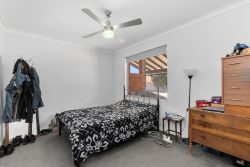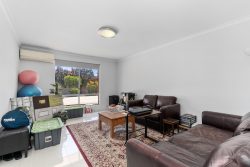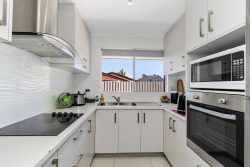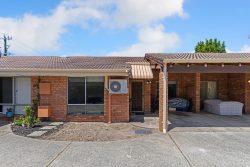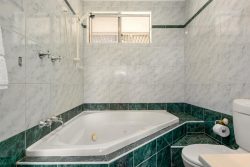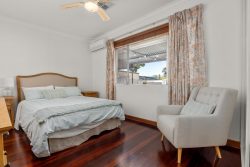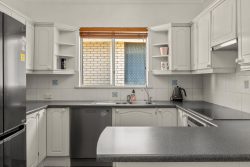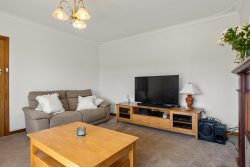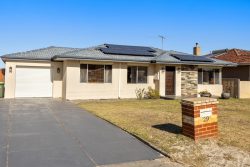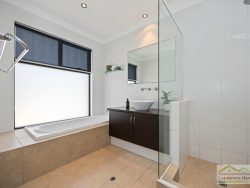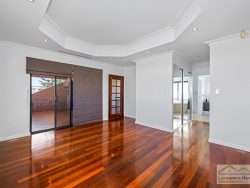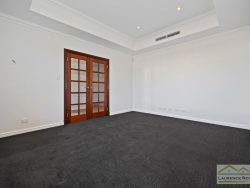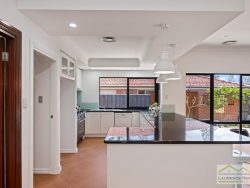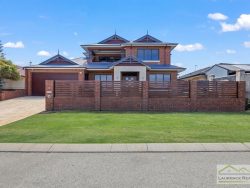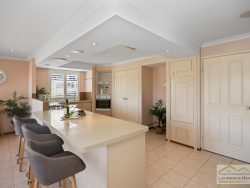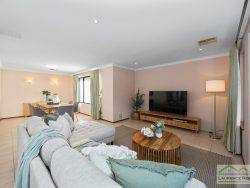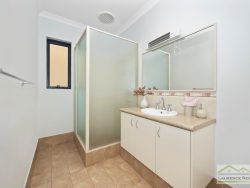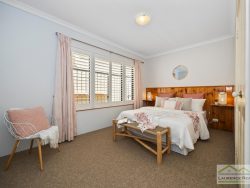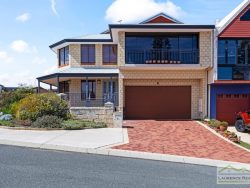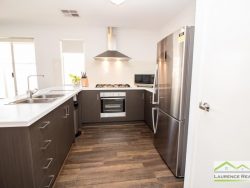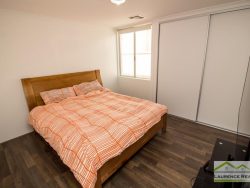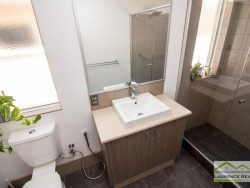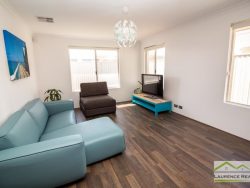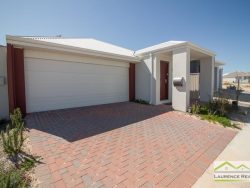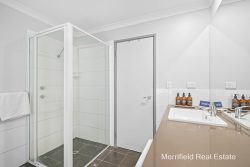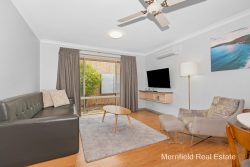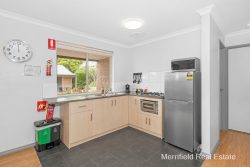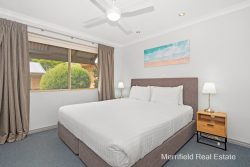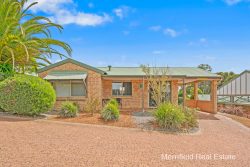6 Zeus Ave, Madeley WA 6065, Australia
Live life to the fullest in this gorgeous family home with features to please everyone. Located on a generous 658sqm lot in the heart of Madeley, this very spacious 3 bedroom + 2 bathroom home boasts unique features such as a Jack & Jill bathroom to service the minor bedrooms and a 2.5 car garage with drive through access straight through to a workshop.
The free-flowing floor plan is designed to be able to section off the front, middle and rear parts of the property if need be. Traditional zones such as a front lounge, designated home office, open plan kitchen/meals/living and the option of a multi purpose games/theatre room are just some of the amazing attributes of the home.
The master bedroom easily accommodates a king size bed and features a huge walk in robe and has a garden outlook.
The roomy ensuite bathroom includes a corner spa, large vanity, separate shower and toilet.
Our minor bedrooms are anything but minor, being very generously proportioned and include a double built in robe in one and a walk in robe in the other.
Three large living areas compliment the home which allows freedom and space for the whole family to enjoy and entertain.
This rare character filled home is sure to please so be sure to head to one of the scheduled inspections and be sure not to miss out!
IN BRIEF:
658sqm lot
299sqm home with 205sqm of living area (approx sizes)
Large master bedroom with huge walk in robe
Ensuite bathroom with corner spa
Two oversized minor bedrooms with built in/walk in robes
Jack & Jill bathroom services both minor bedrooms and features a bath, large vanity and separate shower
Front lounge room with wood floors and decorative shelf
Dedicated home office with wood floors and built in bookshelf
Large country style kitchen with 4 burner gas cooktop, 600mm oven, AEG dishwasher and corner pantry
Open plan meals and main living features high ceilings
Theatre / games room
Spacious laundry with bench and storage
Ducted evaporative cooling throughout the home
Linen cupboard
Internal gas bayonets for heating
Decorative finishes including skirtings and window sills
Under main roof alfresco
2.5 car garage (51sqm)
Large workshop / separate garage directly accessible through main garage
Reticulated gardens
Fruit trees including mango and citrus
