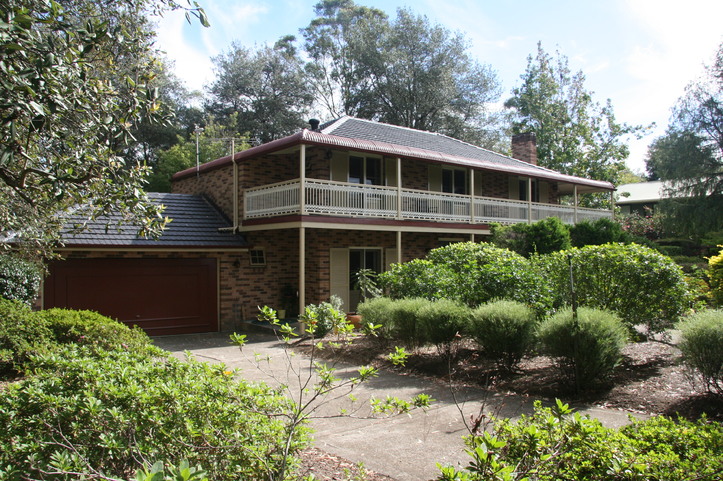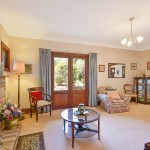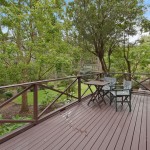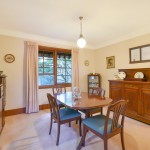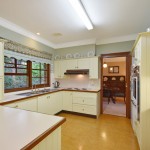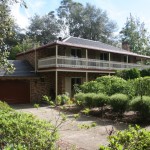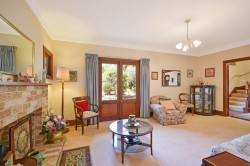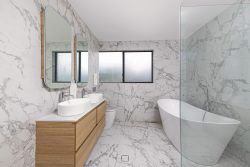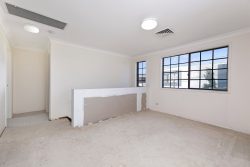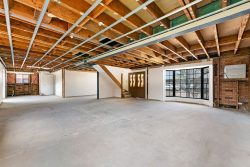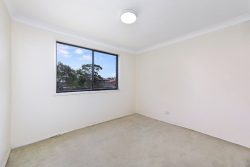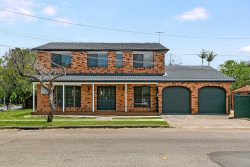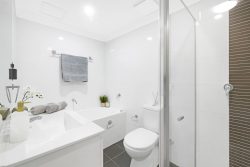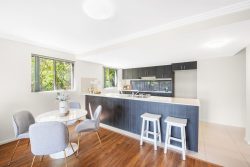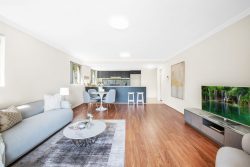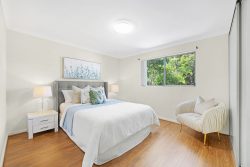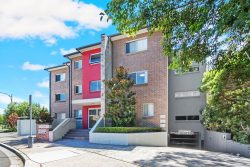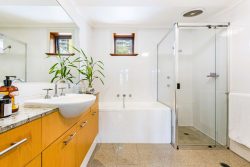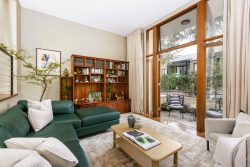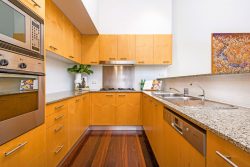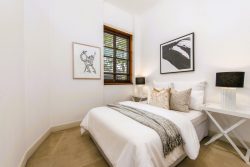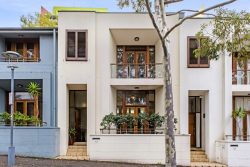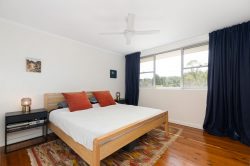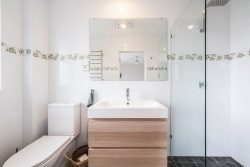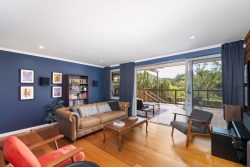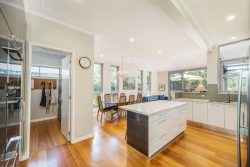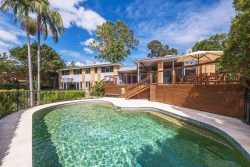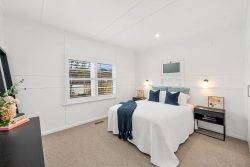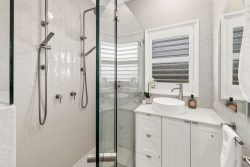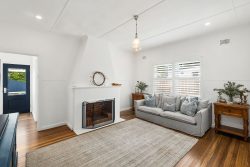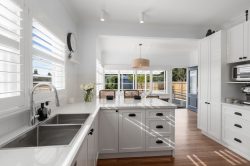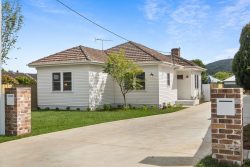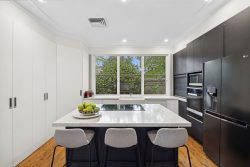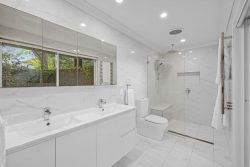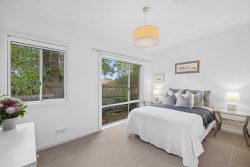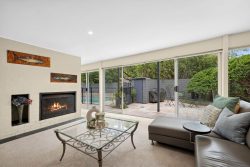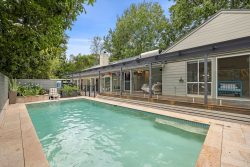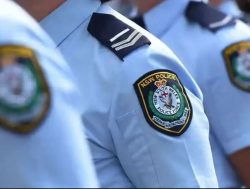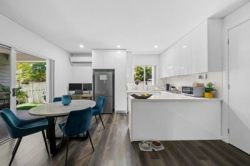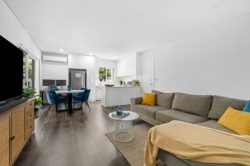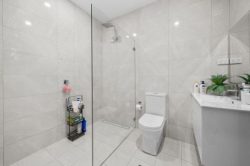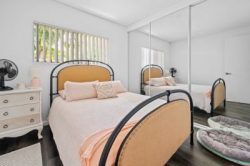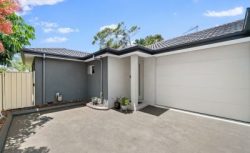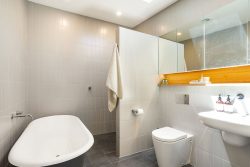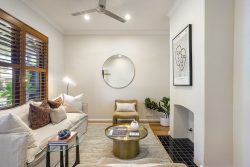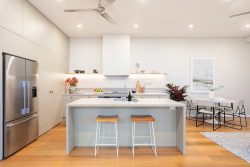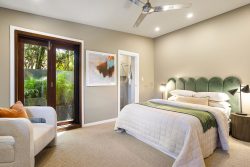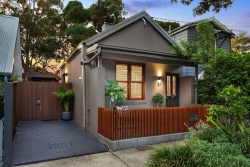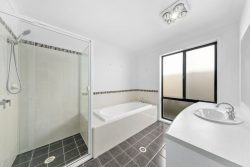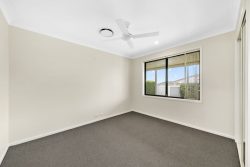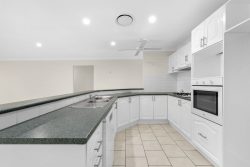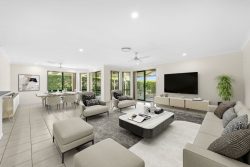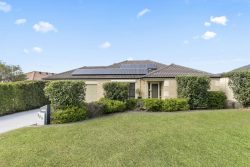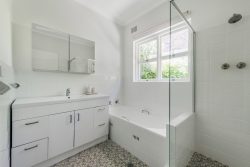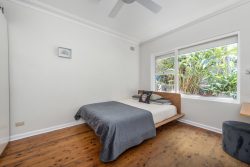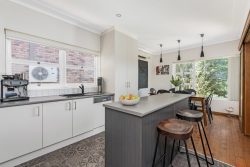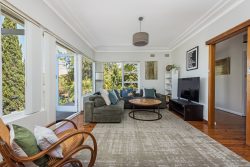61 Paterson Rd, Springwood, NSW 2777, Australia
This stunning, two storey, home is a beautiful example of a country style homestead being two storey under a gable roof with bull nose verandahs and french doors across the front on both levels.
This home is surrounded by sculptured gardens on a double block interconnected by a matrix of paved pathways. Privacy is assured as the house is set back from the road and built well away from the neighbours on each side with bush at the rear.
Visitors will be impressed with the sense of spaciousness of the living areas from the hardwood floors of the foyer to the plush carpets in the formal living and formal dining rooms. The ceilings with ornate cornices are 2.7m high and add to the feeling of grandeur. The formal living has an open fireplace and French doors with screens which open onto the gardens.
Adjacent to the foyer is a library/office with separate access if required. The spacious, all electric, kitchen is open plan and flows through to the informal dining and second living area.
This home has 5 bedrooms upstairs – three with walk in robes and an ensuite to main. The office could easily be used as a guest room if necessary. Each of the front bedrooms has double French doors that lead out to the bullnose balcony stretching across the full front of the house.
This home boasts ducted air conditioning for year round comfort, an automatic irrigation system in the garden and in the last 12 months the exterior was repainted and the roof resealed.
Springwood is only 90 minutes by train to Sydney CBD and Paterson Rd is one of Springwoods best streets just a short walk to the golf course and schools.
Inspection by appointment.
boardboardboardboardboardboardboardboardboardboardboardboardboardboardboardboardboardboardboardboardboardboardboardboardboardboardboardboardboardboardboardboardboardboardboardboardboardboardboardboardboardboardboardboardboardboardboardboardboardboardboardboardboardboardboardboardboardboardboardboard
