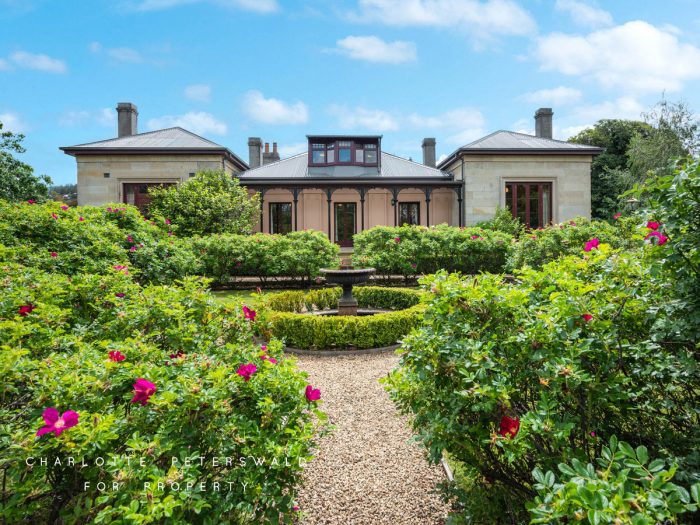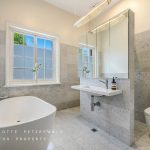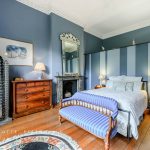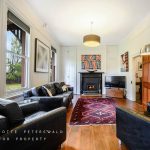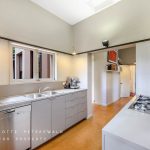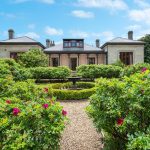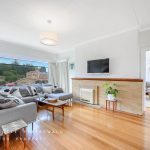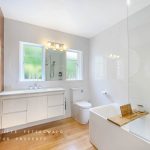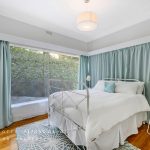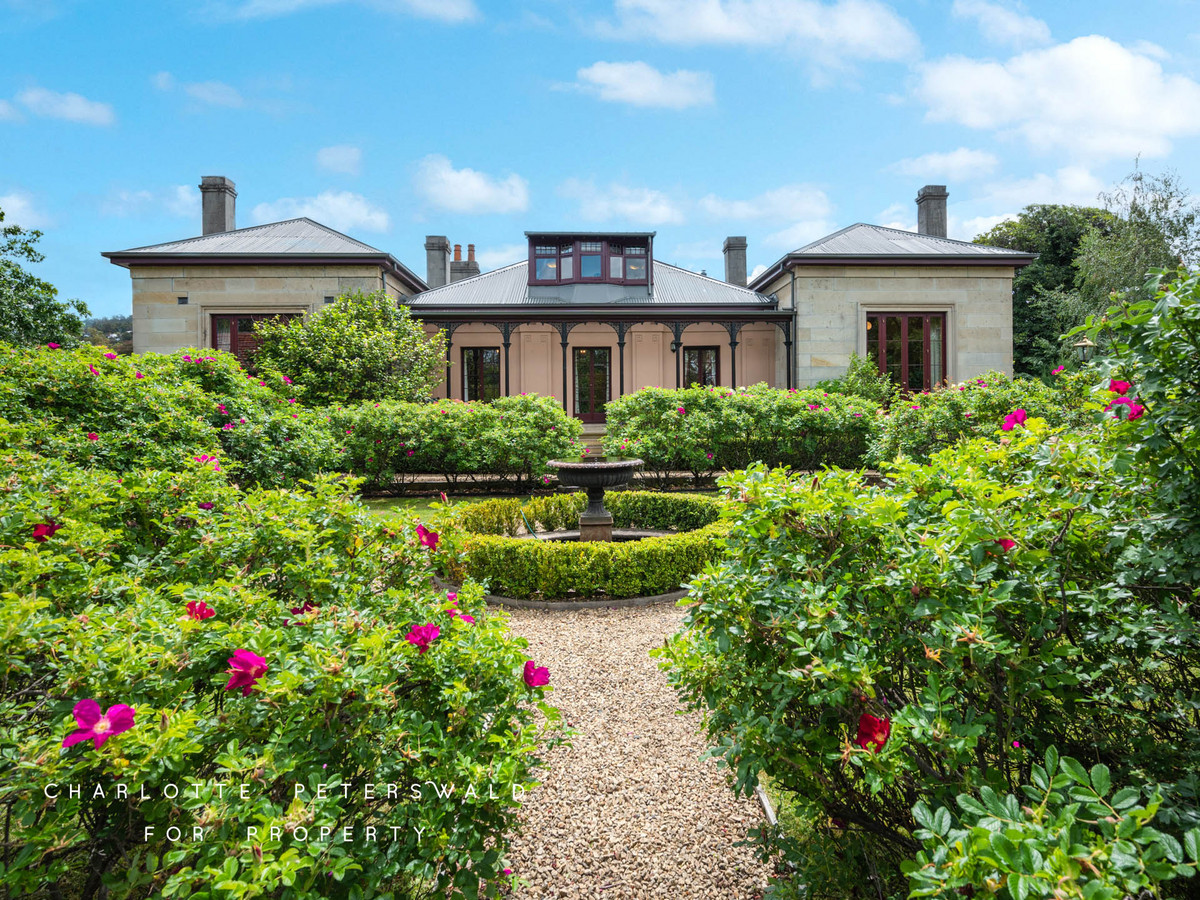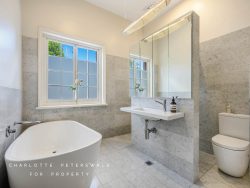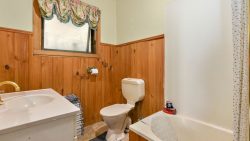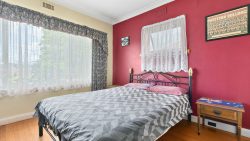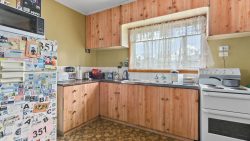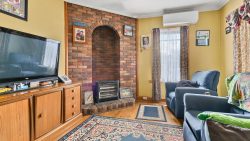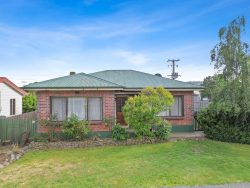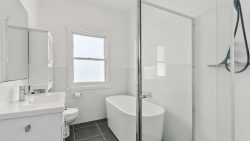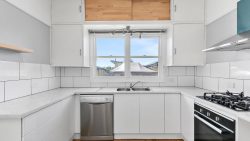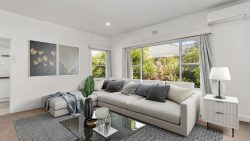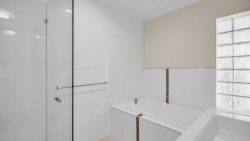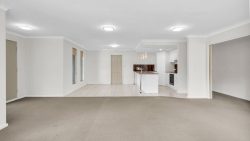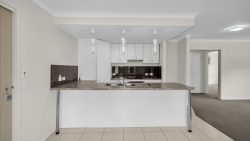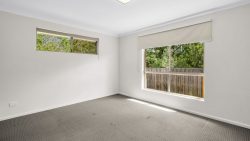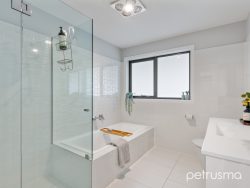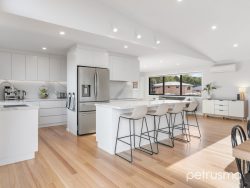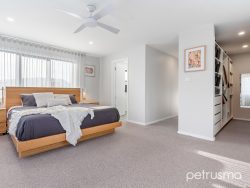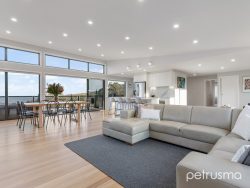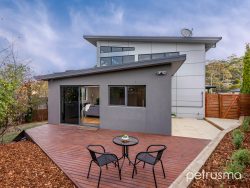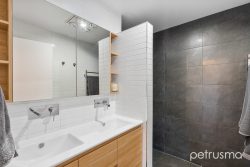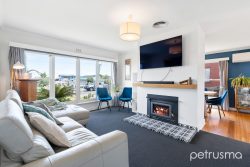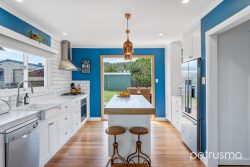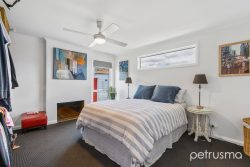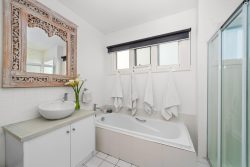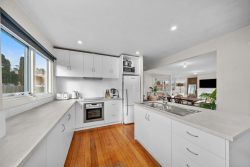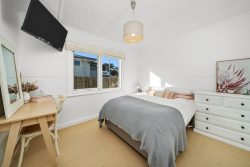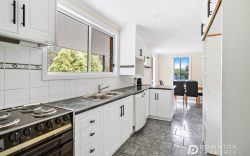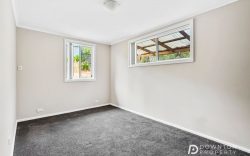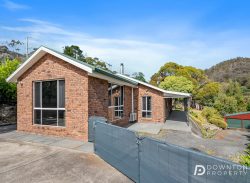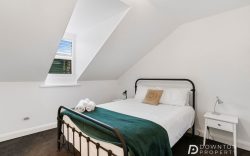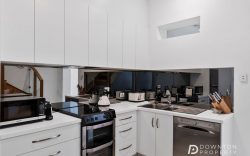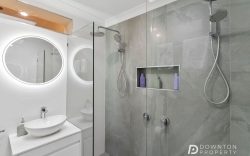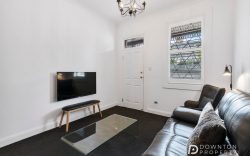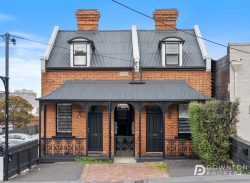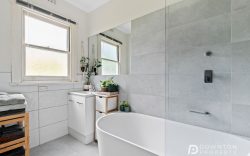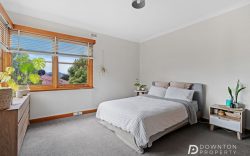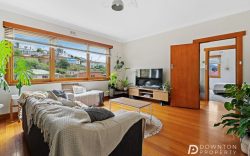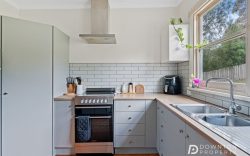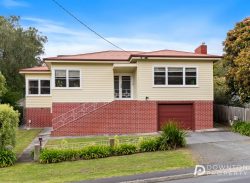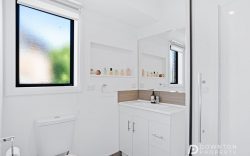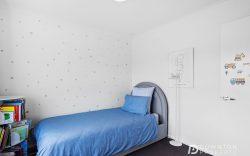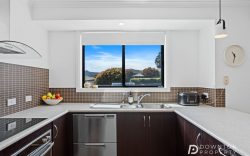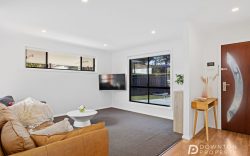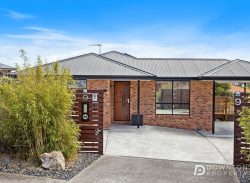65 Fitzroy Cres, South Hobart TAS 7004, Australia
Steeped in history, this remarkable home offers an opportunity to own and reside in a significant and rare piece of Hobart heritage complemented by beautifully landscaped gardens and a generous parcel of 1,600m2 of land, all located in what many believe to be Hobart’s most beautiful street, the highly coveted and tightly held Fitzroy Crescent.
Circa 1830, the middle section of this Regency villa was constructed as a triple brick building which now comprises the central part of today’s home. Sandstone wings were a later addition in the 1840’s by former convict and leading architect James A Thompson. Other noteworthy buildings designed by Thompson around town which remain include St. John’s Presbyterian Church, the Tasmanian Club and the Synagogue.
In 1890, the property enjoyed an extensive makeover. A number of Arts and Crafts elements were introduced whilst the purity of the Georgian aesthetic was retained -presenting us with the home we now admire today. Throughout its considerable history, the home has also served as the headquarters for St John’s Ambulance comprising offices and a lecture hall.
The present owners acquired the property in 2001 and have undertaken extensive sympathetic renovations and a painstaking process of restoration, progressively returning the residence to the status of a grand, yet comfortably liveable family home. The walls have been painted the original colour scheme, French doors and the original entrance have been reinstated with stone steps once again leading into the garden. The home has also been replumbed and rewired throughout.
On the Northern side of the property, internal spaces have been opened up to create a casual, breakfast room and family room that is bathed in abundant sunshine.
The kitchen offers a modern and functional space while the generous walk-in pantry provides plenty of storage, flowing through into a utility room and wine cellar. Additionally, an original sub-floor cellar which is lined with exposed convict bricks can be accessed from the family room.
Two of the five bedrooms are located on the lower level. These spacious and elegant rooms contain original fireplaces and French doors which open out into the established garden. You’ll also find plenty of practical built-in wardrobe space and the master bedroom offers an en-suite with twin sinks, a shower and separate toilet.
Still on the lower level, the main bathroom is centrally located and exudes elegance, with marble-tiled walls and floors. A deep bathtub offers luxurious relaxation, with a walk-in shower, toilet and large vanity.
Ascending the staircase, each of the three first floor bedrooms overlook the gardens to the front and rear of the property. There is also a large storage room that could easily be remodelled into an upstairs bathroom.
The property’s 1,600m2 lot has been meticulously cared for and landscaped and the current owners have reimagined a timeless 1840’s garden that produces an impressive and pleasing display from any vantage point. Gravelled pathways weave around established florals that positively burst with colour and everything leads to a central water fountain that provides a soft and musical focal point for all that surrounds it. Almost completely private, the property enjoys high fences and mature trees whilst sitting opposite the mature trees, heritage roses and verdant lawns of picturesque Fitzroy Gardens.
Adding to the outdoor entertaining options, a sandstone courtyard hugs the side of the home and adds even more amenity to an already wonderful property.
Immaculately presented, beautifully maintained and thoughtfully restored, this stately example of a colonial villa offers the perfect fusion of period features, outdoor elegance and modern amenities, all of which are designed to accommodate a contemporary lifestyle within a stylish and historic setting.
