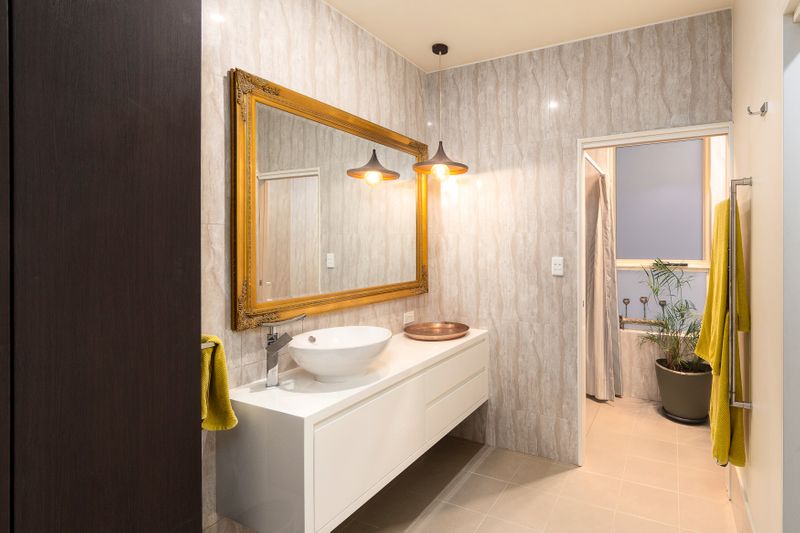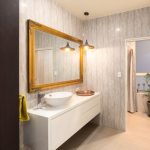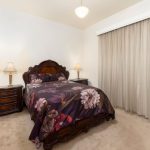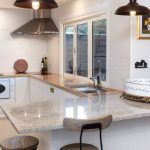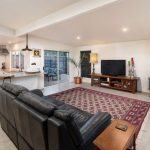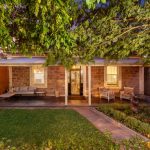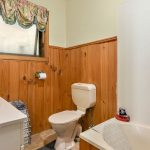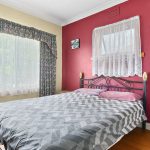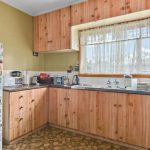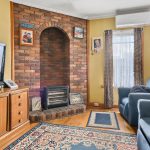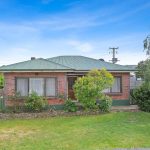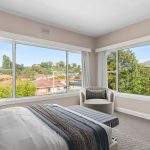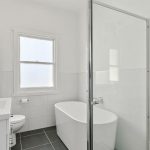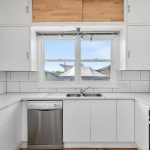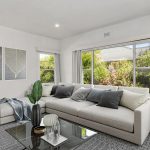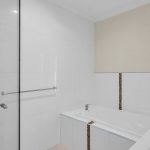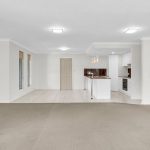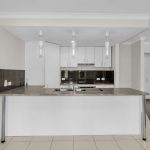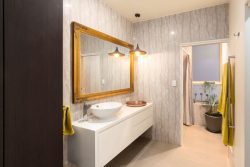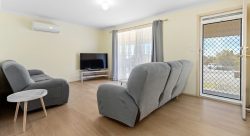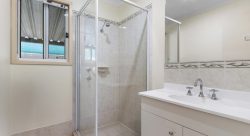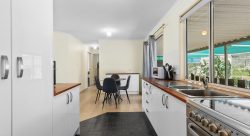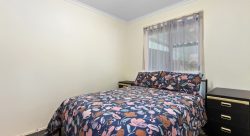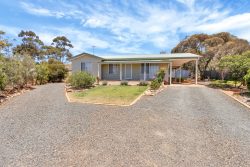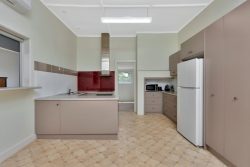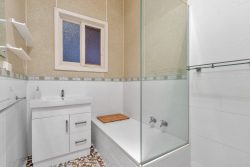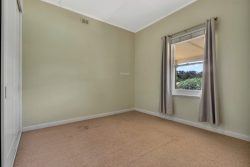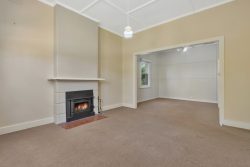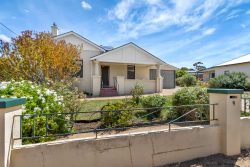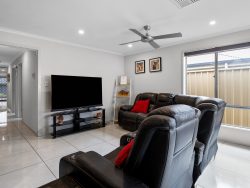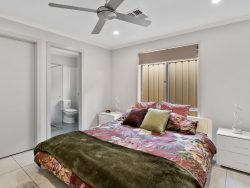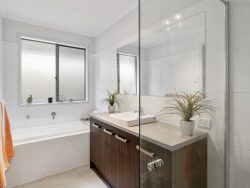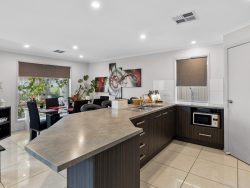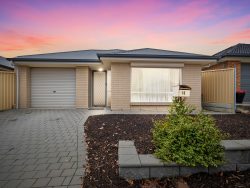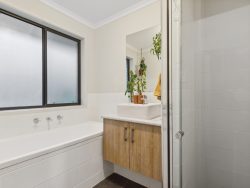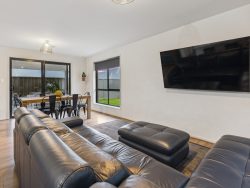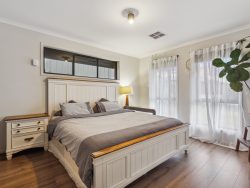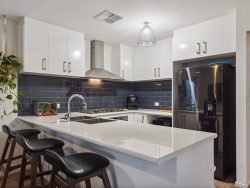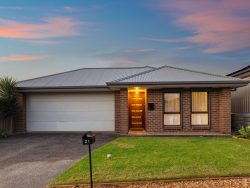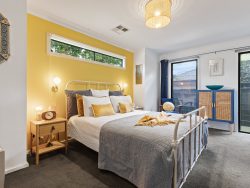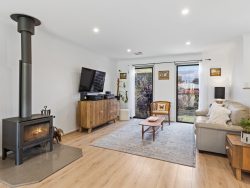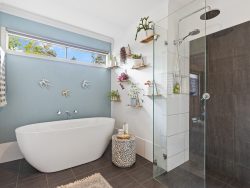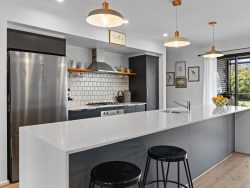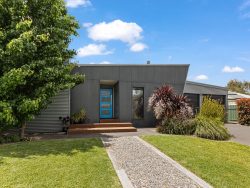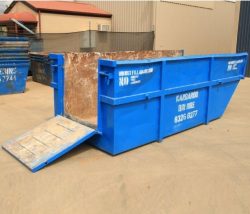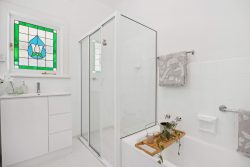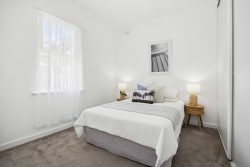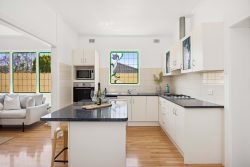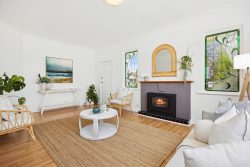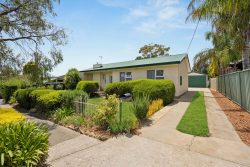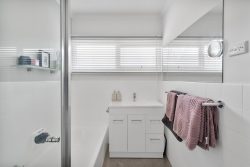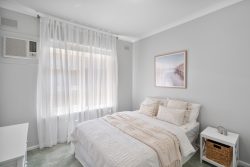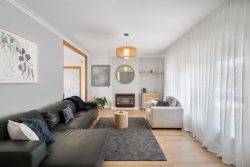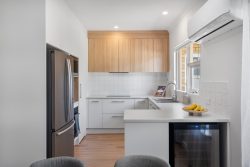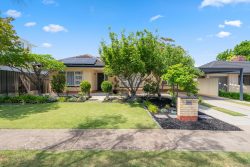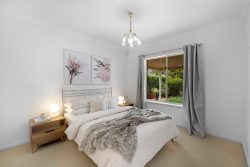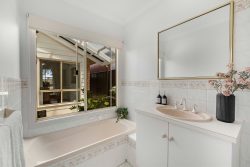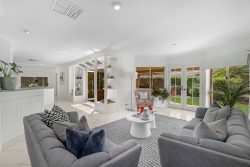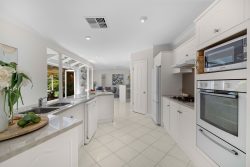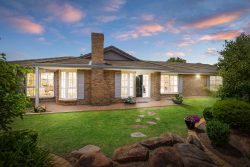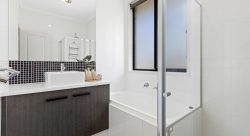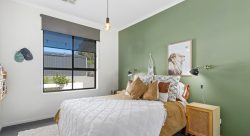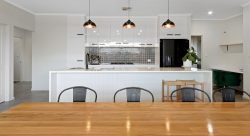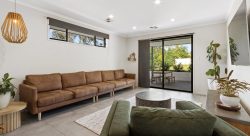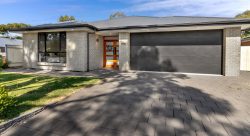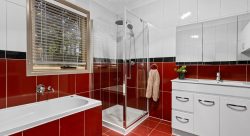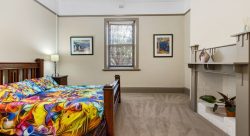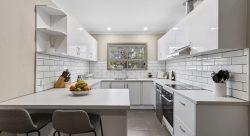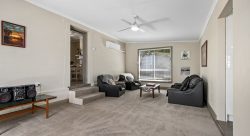65 Onkaparinga Valley Rd, Woodside SA 5244, Australia
Here in the heart of Woodside’s burgeoning retail and hospitality strip is an outstanding,
once in a blue moon opportunity to launch, grow or extend your business in a significant
destination on the high-traffic Onkaparinga Valley Tourist Trail.
This character laden and substantially renovated six-roomed cottage has a charming street
presence (with the advantage of being set back from the footpath) plus side pedestrian
access to extensive industrial-style buildings. These enjoy separate loading and customer
access from Station Road, with the rear of the allotment providing ample on-site parking
and park frontage as a bonus.
The cottage – with Victorian leadlight entry and high ceilings throughout – has been re-
plumbed and rewired with newly built designer bathroom and kitchen. It boasts a layout
that would readily lend itself to conversion for retail, hospitality or display applications,
while still presenting the option of self-contained residential use. The central hallway opens
to a charming, two-level dining and lounge area, lit with abundant light from the garden
windows and flowing naturally to the bespoke and well appointed kitchen. Altogether, this
is a space that is warm and inviting.
At the rear, a substantial, high-lofted 12mx9m shed features 5Kw solar PV array (which the
whole property benefits from), 3-phase power, air-con and a loading dock. Abutting this
versatile building is a large, 4-car garage with double roll-a-doors, concertina doors along
one side and single-phase power. These two spaces offer a unique opportunity to house and
develop your production or retail aspirations and operations.
The cottage, the sheds and the private garden space create a fabulous canvas on which to
create a business premises of great appeal and flexibility, one with the potential to reflect
not only the unique flavour and innovative atmosphere that the Hills are so well known for,
but also the special nature of your “cottage” business.
Boutique studio and retail, cellar door, homewares, artisan food, country fashion, rustic
eatery, art gallery… the possibilities are endless.
Six-roomed stone cottage, rewired, re-plumbed, damp treated
Desirable set-back from the street
Leadlight entry and high ceilings
Three generous bedrooms
Large, 2-level dining and lounge with double glazing
Separate sitting room with hallway and master bedroom access
Designer kitchen with bamboo benchtops, granite breakfast bar and ample storage
European appliances: concealed dishwasher, 900mm oven, induction hob, rangehood; porcelain tiling
Concertina window kitchen servery to rear patio entertaining area
Designer bathroom with shower, w/c, vanity, underfloor heating and heated towel
rails
Laundry and guest w/c
Electric panel room heating and fan boosted slow combustion heater
Crimsafe front security door
5kw solar PV
Outdoor entertaining area
Compact rear garden
Voluminous 12x9m workshop with wooden floor, a/c, potbelly stove, lighting, 3-
phase power and loading dock
4-car garage with double roller doors (one electric), light and power
Rear access and ample on-site parking
