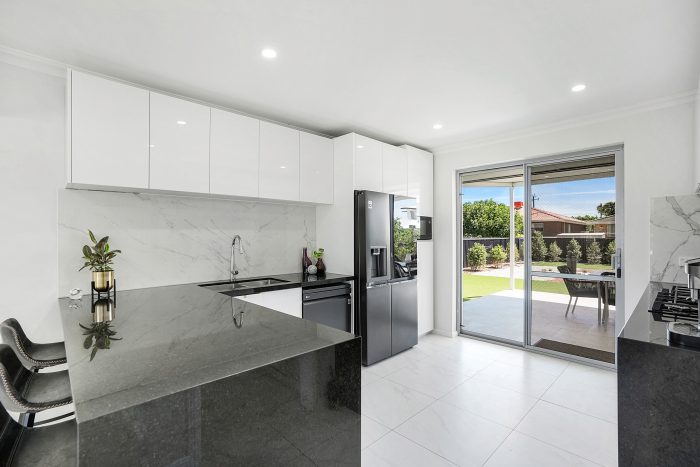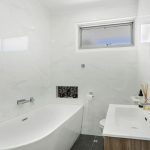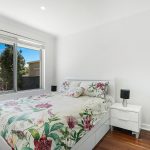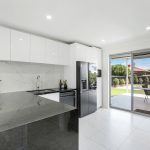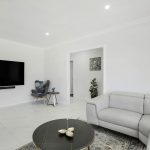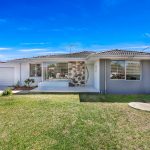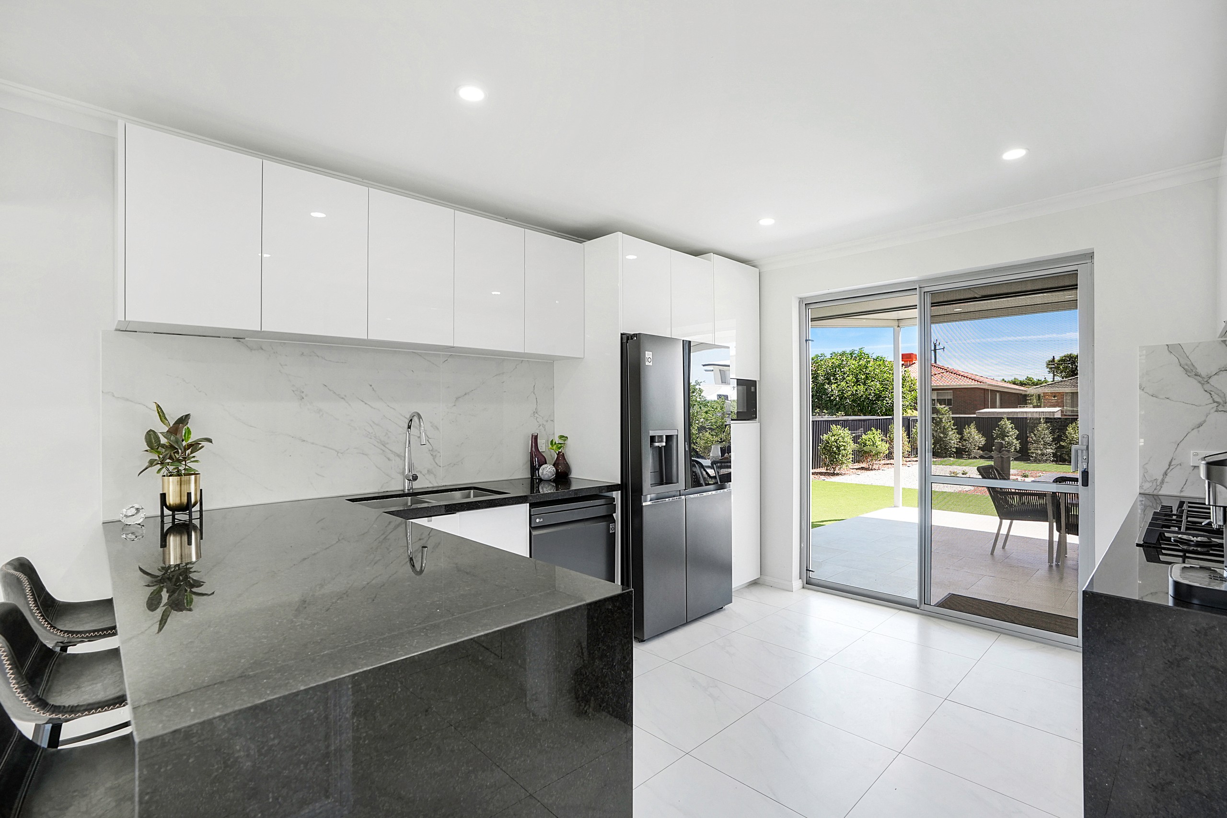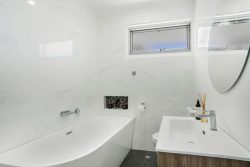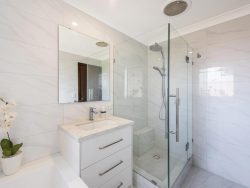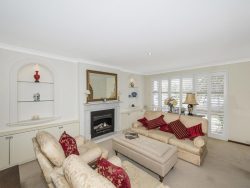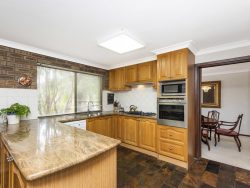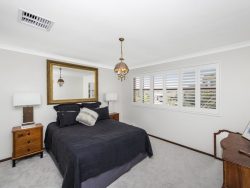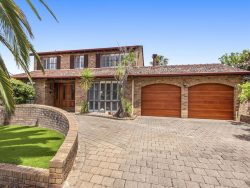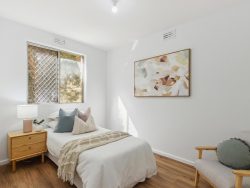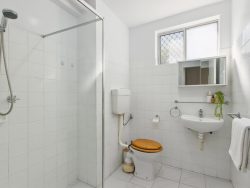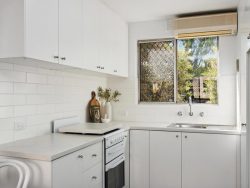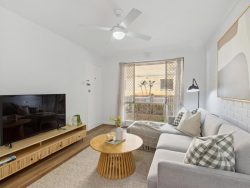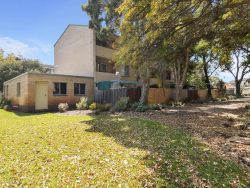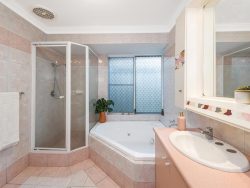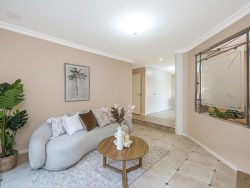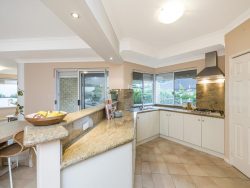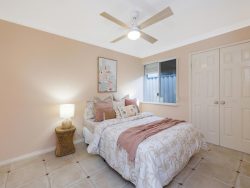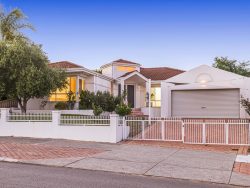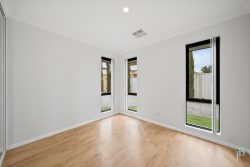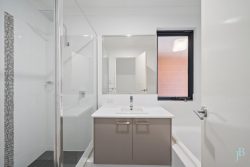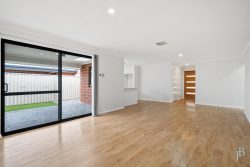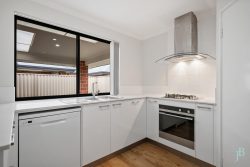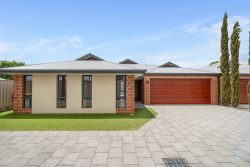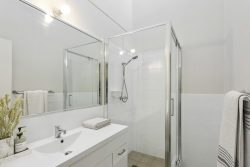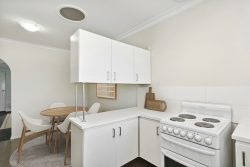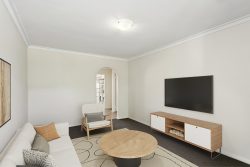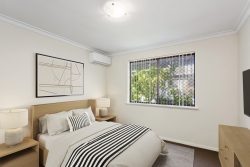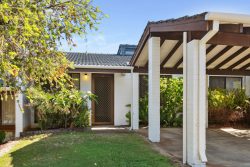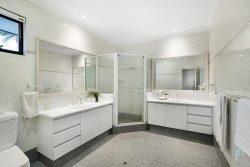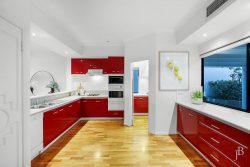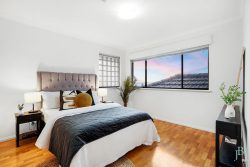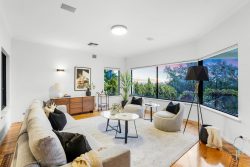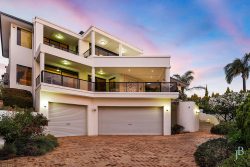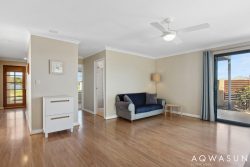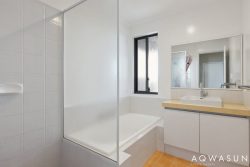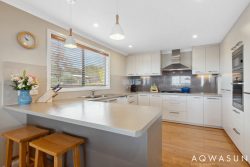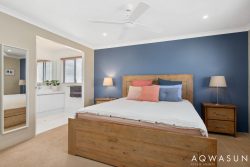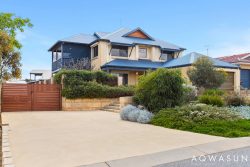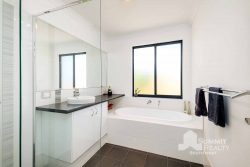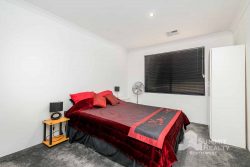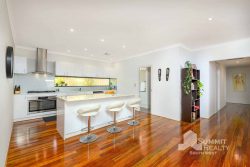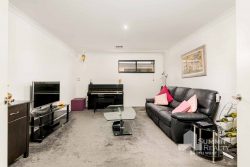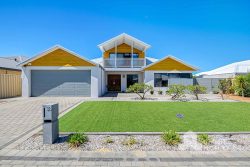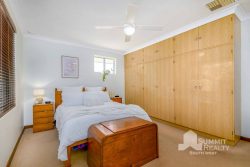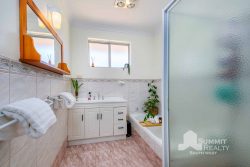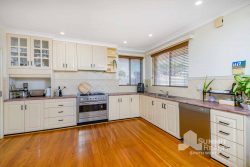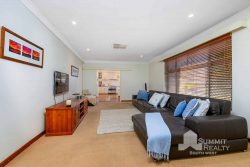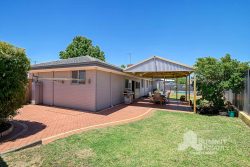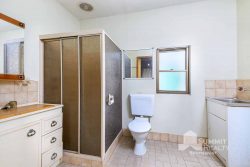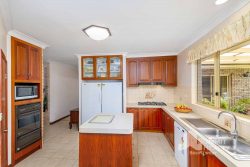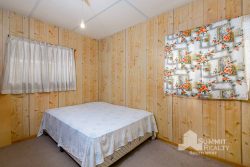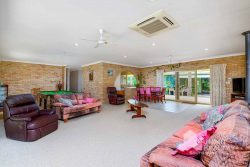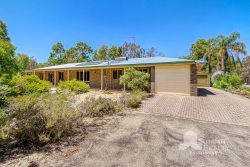67 Wilkie St, Stirling WA 6021, Australia
Welcome to 67 Wilkie St, Stirling, nestled within a serene cul-de-sac, where modern sophistication meets seamless design in this meticulously crenovated 3-bedroom, 2-bathroom haven. Situated in a very quiet street with a great neighbourhood ambiance, this property offers the perfect blend of tranquillity and convenience.
Step inside to discover a space adorned with tiled marble flooring that seamlessly flows over timber, exuding both luxury and warmth throughout the home. The extensive renovation includes new windows and doors, as well as new floors and ceilings, creating an ambiance of contemporary elegance. The open plan kitchen, living, and dining area provide a versatile space for both entertaining and everyday living, enhanced by recent upgrades including a new ceiling, LED lighting, and fresh paint, which collectively illuminate the interior with a contemporary flair.
Adjacent to the kitchen, the renovated laundry seamlessly connects to the bathroom, featuring a tiled splashback and stone benchtop, along with overhead cupboards for added convenience. The bedrooms provide serene sanctuaries, with Bed 1 offering a king-sized retreat complete with jarrah flooring, a 4-door built-in robe, and tranquil views of the front yard. Bed 2 comfortably accommodates a queen-sized bed and offers a built-in robe with jarrah flooring, while the master bedroom boasts its own ensuite bathroom for added privacy and convenience. The secondary bathroom is also elegantly appointed with a bath, open shower, floating vanity, and floor-to-ceiling tiling.
Step outside to discover a spacious tiled patio area with a skillion roof, perfect for alfresco dining and relaxation. The spacious patio boasts an insulated roof and downlights, providing the perfect setting for outdoor enjoyment. The patio overlooks the extensive rear yard featuring a landscaped garden with a play area, ornamental stones and manicured garden beds. A single garage with a storeroom completes the home and provides secure parking and additional storage space.
Positioned on rectangular land measuring approximately 42 x 18 metres, totaling 756 square metres, this property offers ample space for outdoor activities and potential future developments such as a granny flat, extension or pool (subject to approvals).
Enjoy the convenience of being just 50 metres away from Wilkie/Woodhall Reserve playground and 500 metres to Shearwater/Spoonbill Reserve playground. Conveniently located close to IGA Stirling, Karrinyup Shopping Centre (approx. 5 km away), and the beach (approx. 8 km away), with easy access to Stirling Station (approx. 2 km away) and the CBD (approx. 12 km away), this property offers a lifestyle of comfort, convenience, and endless possibilities.
FEATURES:
Renovated 3-bedroom, 2-bathroom home in a serene cul-de-sac
Great neighbourhood
Tiled marble look over timber flooring throughout for luxurious warmth
Open plan kitchen, living, and dining area with new ceilings and LED lighting
Recently upgraded with new windows, doors, and fresh paint
Modern kitchen with European appliances, granite benchtops, and ample storage
Renovated laundry with stone benchtop and extensive storage space
Daikin reverse cycle AC in the living area
Expansive patio with insulated roof and downlights
Huge landscaped garden with play area, ornamental stones and garden beds
Bedrooms feature jarrah flooring and built-in robes for added convenience
Master bedroom includes a private ensuite bathroom
Single garage with storeroom and additional storage options
Rectangular land measuring approximately 42 x 18 metres, totaling 756 square metres
Close proximity to Wilkie/Woodhall Reserve and Shearwater/Spoonbill Reserve playgrounds
Convenient access to amenities including IGA Stirling and Karrinyup Shopping Centre
Just 2 km to Stirling Station, 5 km to Karrinyup Shopping Centre, 8 km to the beach, and 12 km to the CBD
