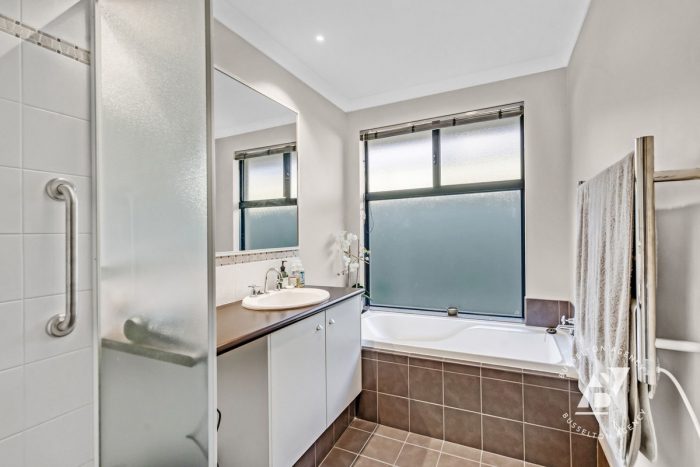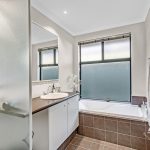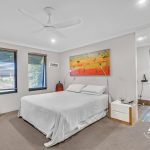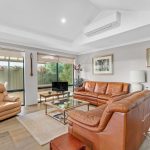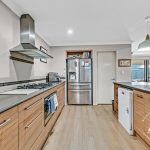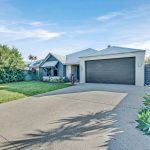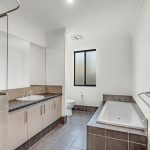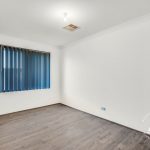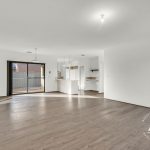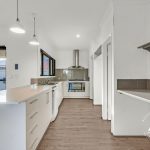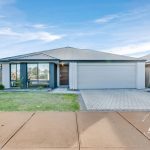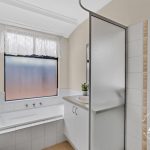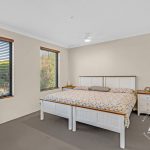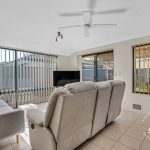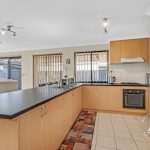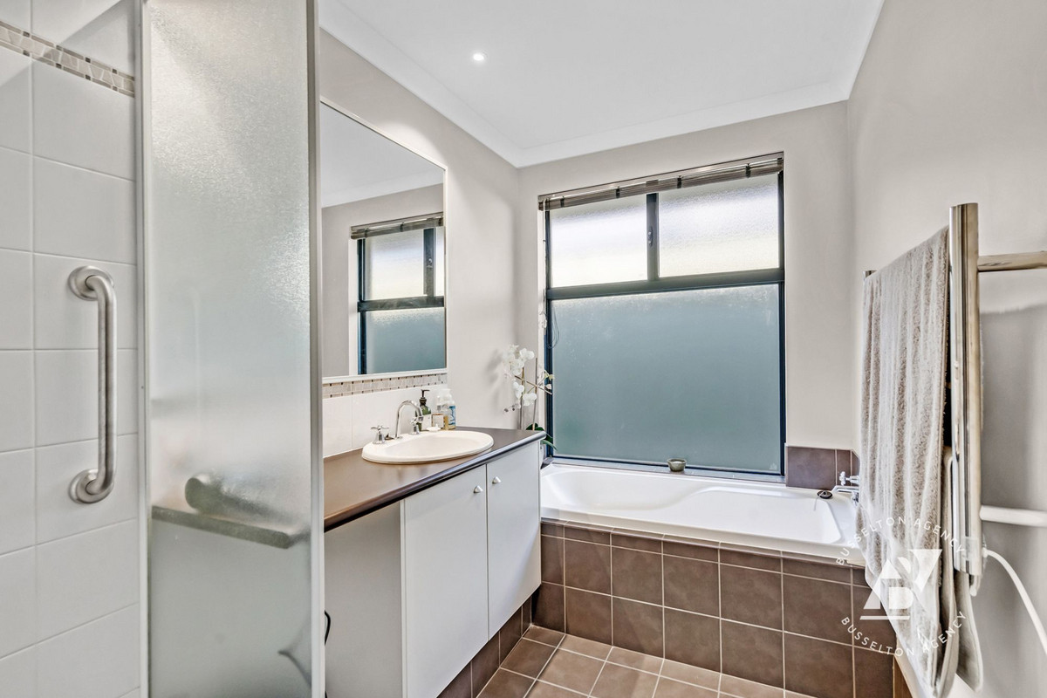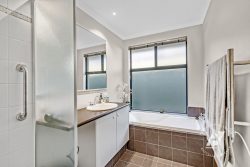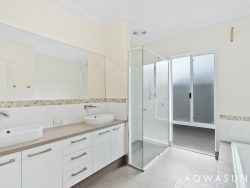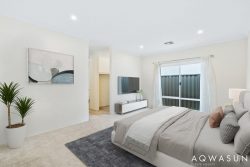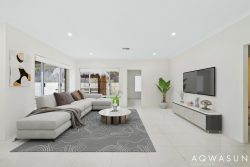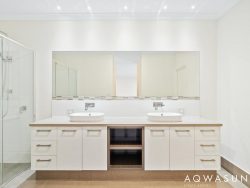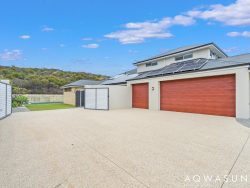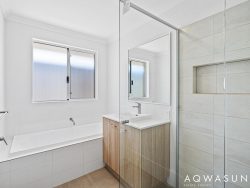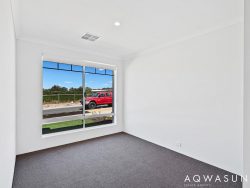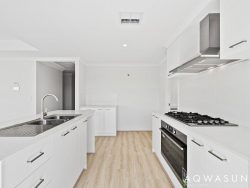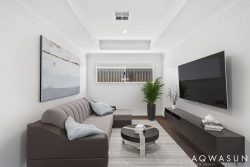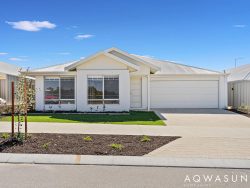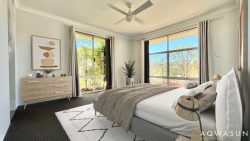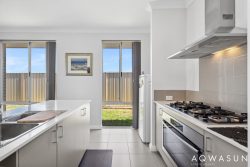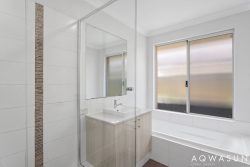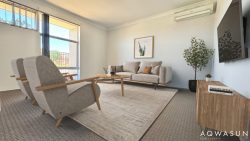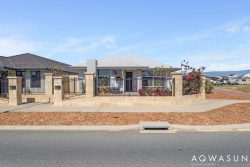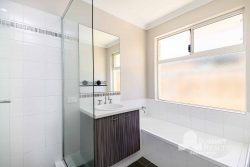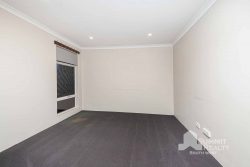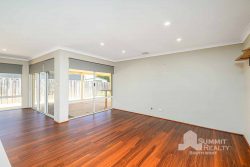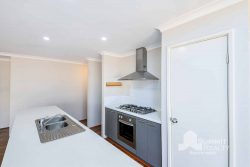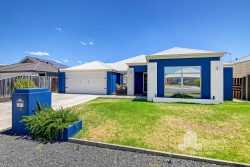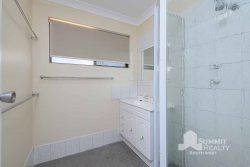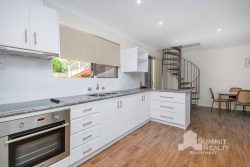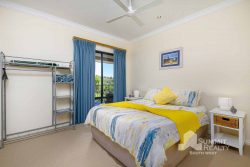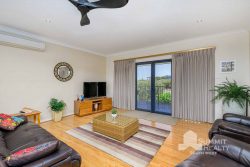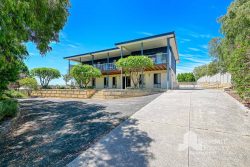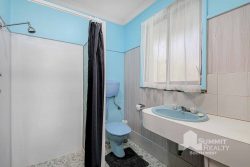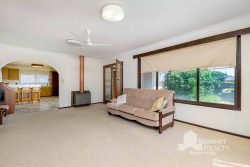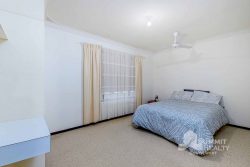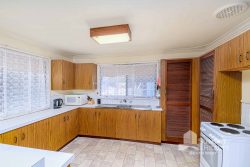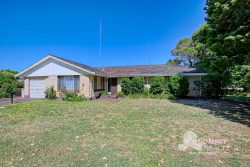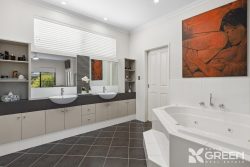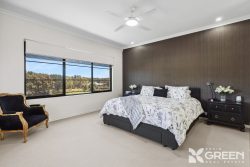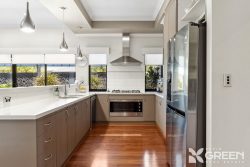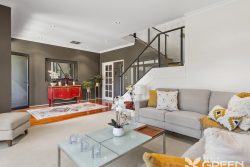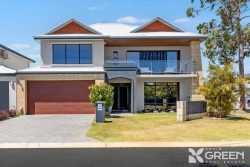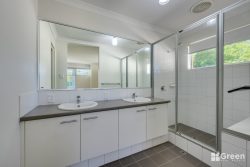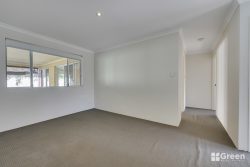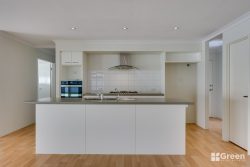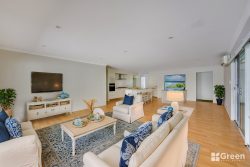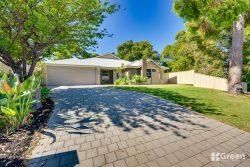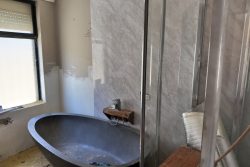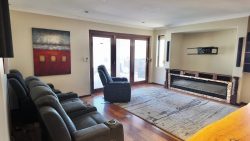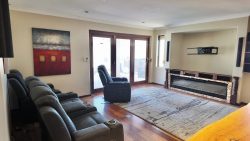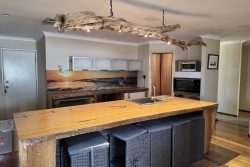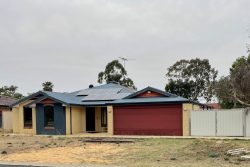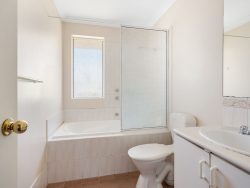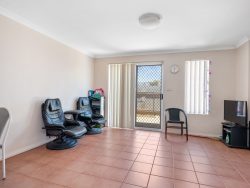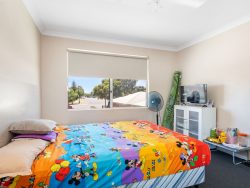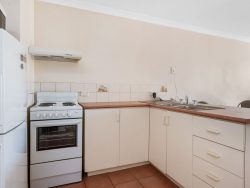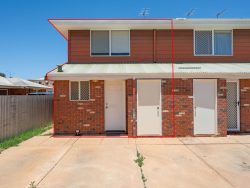7 Carriage Terrace, Vasse WA 6280, Australia
Here’s a home in Vasse you absolutely must see! It offers convenient side access, stunning raked ceilings in an open-plan living area, multiple cozy spaces to enjoy, and spacious bedrooms. All of this sits on a fantastic 540m² plot in the sought-after Vasse Newtown Estate.
Step through the inviting double doors into a stunning, expansive entryway featuring coffered ceilings and elegant wood-look vinyl flooring, guiding you effortlessly through this lovely home. Immediately off the entryway, you will discover a generously-sized master suite adorned with cozy carpeting, boasting a large walk-in robe and a spacious ensuite complete with a separate W/C. As you continue down the hallway, you will come across a substantial theatre or lounge room, and directly opposite, a versatile study or office that could easily serve as a fourth bedroom if needed.
Next, you will find yourself in a bright and airy open-plan family and dining area, bathed in natural light and overlooked by a stylish kitchen. The kitchen is equipped with a walk-in pantry, sleek 900mm stainless steel appliances, and a convenient breakfast bar, making it the heart of daily living and ideal for entertaining. From here, you can enjoy a view of the protected patio area, perfect for gatherings.
The rear wing of this home showcases an activity area along with the main bathroom, laundry, and two spacious minor bedrooms, each featuring built-in robes and lovely views of the backyard. The alfresco area is enhanced by a beautiful north-facing curved patio, creating a delightful space for entertaining during the upcoming warmer weather or for unwinding after tending to the raised garden beds. A generously-sized garden shed provides additional storage, while synthetic lawn contributes to the low-maintenance yard. Side access through double gates extends under the patio, offering extra cover and storage options.
Location is paramount, and this home excels by being in close proximity to schools and the Vasse Village shopping centre, ensuring easy access to essential amenities, restaurants, a medical centre, and the soon-to-be-completed Bunbury Farmers Market and SJOG day surgery. Moreover, the convenient access to the Busselton bypass makes commuting or weekend getaways more straightforward than ever.
Key features include
• Beautiful street appeal with double door entry
• Exposed aggregate drive way to extra large double garage
• Spacious master suite with ceiling fan, walk-in robe and ensuite
• Large separate theatre
• Office/study which could be utilised as a 4th bedroom
• Activity area in rear wing of home
• Open plan living concept with feature raked ceilings and reverse cycle A/C split system
• Great sized kitchen with breakfast bar, 900mm S/S appliances, walk-in pantry and large fridge recess
• LED lights throughout home
• Good sized minor bedrooms with built-in robes and ceiling fans
• Laundry with bench space, cupboards and linen press
• Main bathroom with shower, vanity, and bath
• Reticulated lawns/gardens
• Solar panels
• Alfresco area under main roof plus a beautiful curved patio for outside entertaining
• Raised veggie gardens
• Low maintenance easy care synthetic lawns in rear yard
• Good sized garden shed for gardening tools and storage
With its thoughtfully designed layout, modern amenities, and prime location, this home is an opportunity not to be overlooked. Experience the best of comfortable living in a fantastic neighbourhood.
