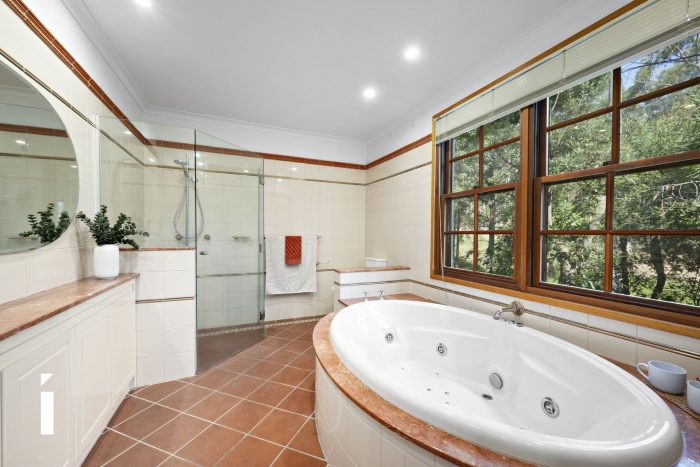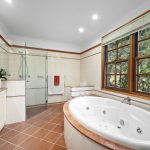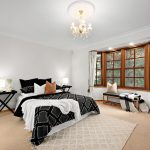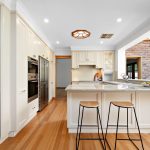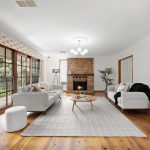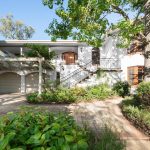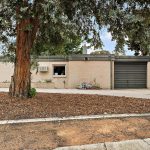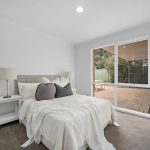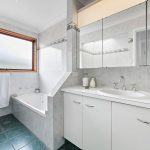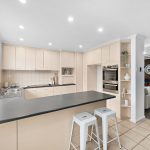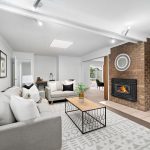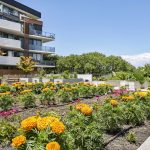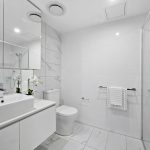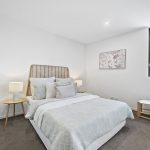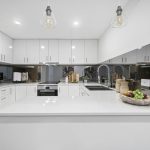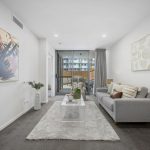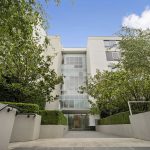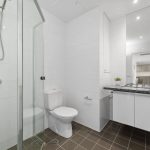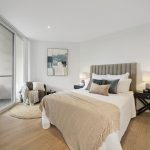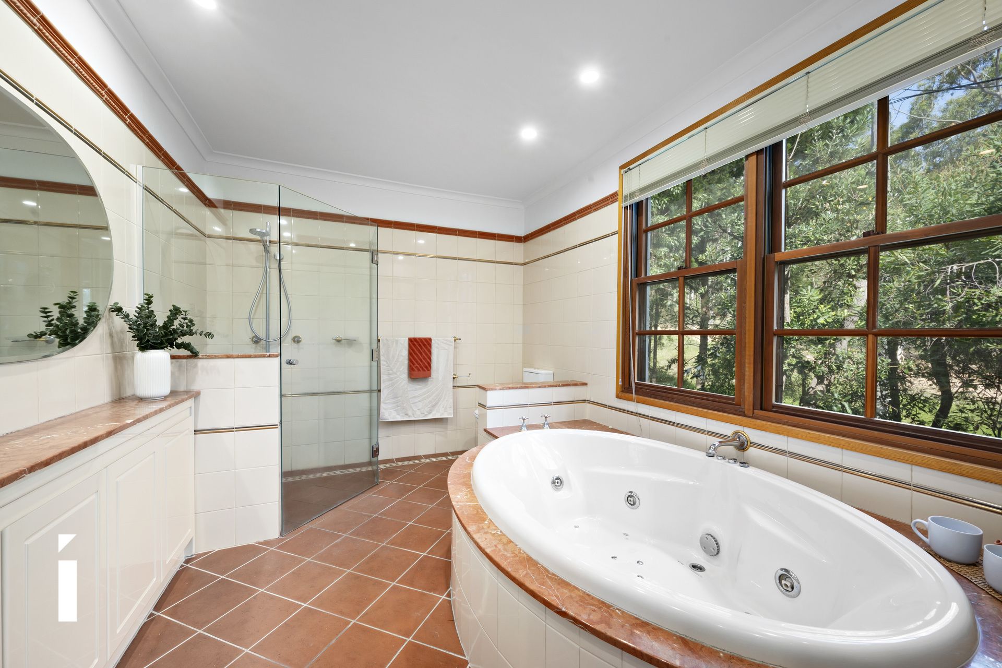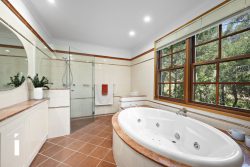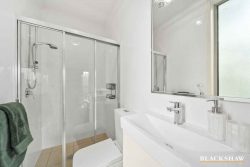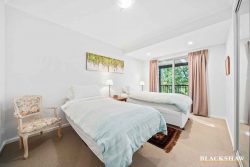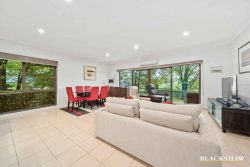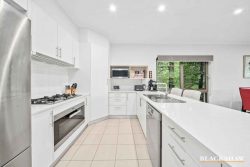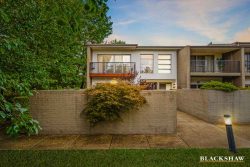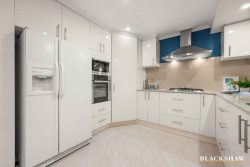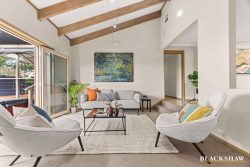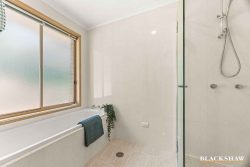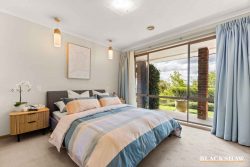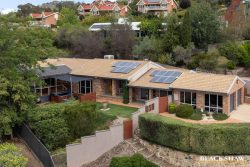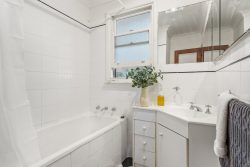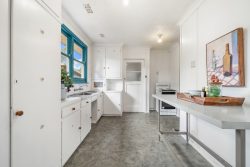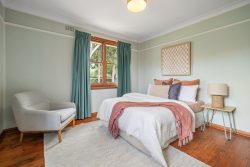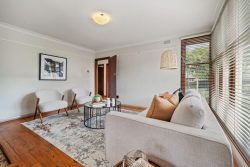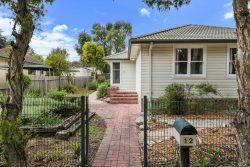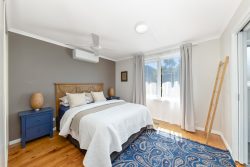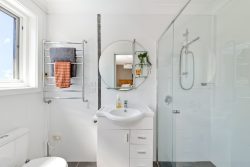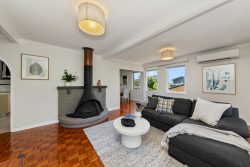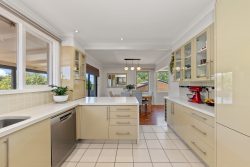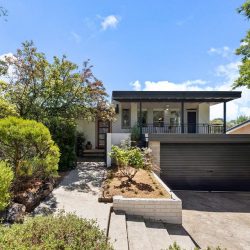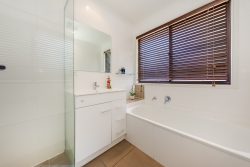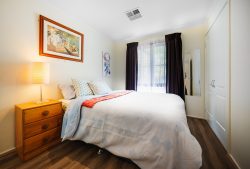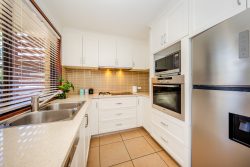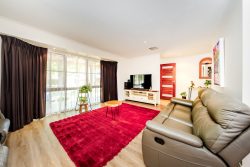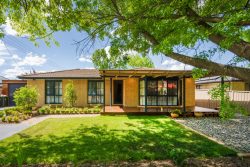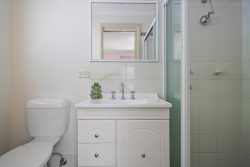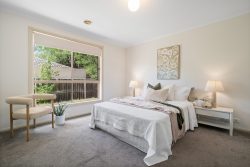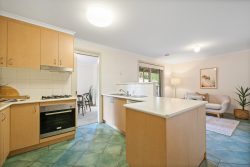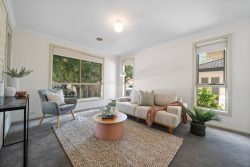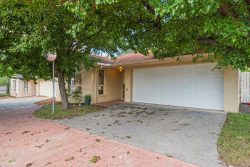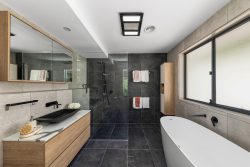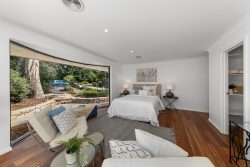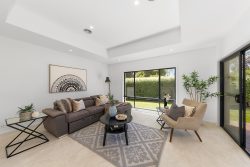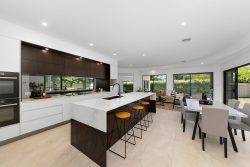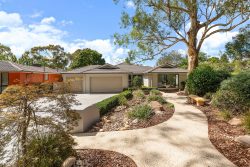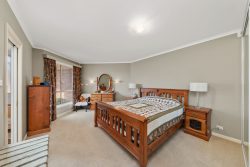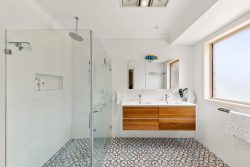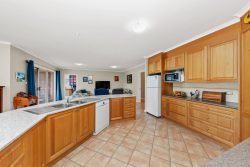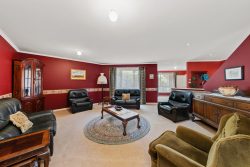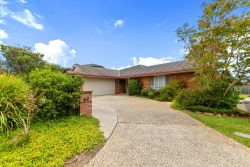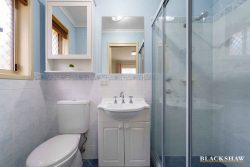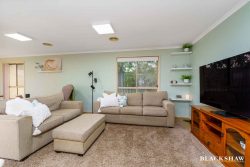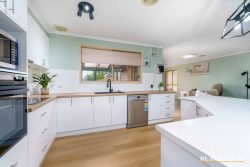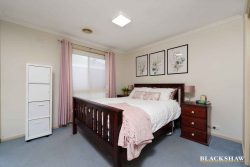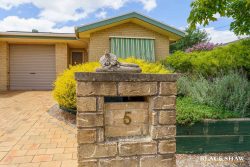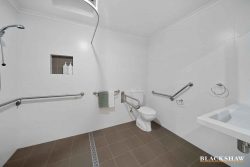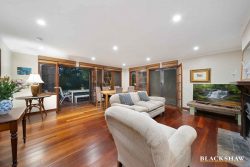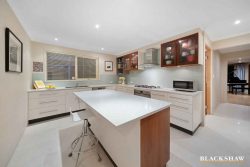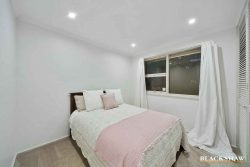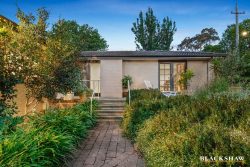7 Galali Pl, Aranda ACT 2614, Australia
Arguably has there been a better home located at the very end & high up in a quiet cul-de-sac, backing onto the Aranda nature reserve & positioned on a large 1,045m2 block of land with 305m2 of internal living?
Well 7 Galali Place presents all this & more. This extravagant 5-bedroom residence invites every aspect of family living in a spacious double storey brick home with a lovely collection of indoor & outdoor living & entertaining areas catering to every family member. New internal & external painting throughout combined with updated LED lighting make this home ready to establish & create your new chapter in this premium Aranda location.
Approaching the front door, the elevated position of the property is evident & presents scenic leafy garden views. This home is luxurious & spacious with large open living, dining, & family areas. The formal living area presents an extraordinary amount of space to accommodate the whole family & large social gatherings with a fireplace & sliding door access extending to the front terrace. The dining room adds further space for family meals & to spoil your guests with combined access out onto the rear patio.
The family room features an impressive glass raked ceiling with views of the sky enriching the room with natural light. Windows & sliding doors border the family room adding to the natural light & showcasing the backyard scenery & established gardens.
One of the highlights of the home, is the downstairs rumpus perfect for the ultimate entertainer. There will be plenty of excitement & parties to be enjoyed here with the addition of the pool table, kitchenette, bathroom, living & dining area for added relaxation for any member of the family to completely enjoy. External access allows for flexible, separate living such as a granny flat in this downstairs space.
Turn your attention to the outdoors with a lovely blend of irrigated, established gardens & shrubbery that display a striking street appeal for all to admire. The backyard provides an abundance of space for kids & pets & outdoor enjoyment. It’s not every day you can live privately beside a nature reserve to have to yourself when it pleases to take evening family walks with the kids & dog exploring or traveling the trails by bike.
Complimenting the home, the kitchen connects beautifully with the dining & family areas of the home. The practical layout will ensure for easy home cooking with plenty of bench space for meal preparation & appliances, in combination with a built-in Miele oven & grill, cooktop, a dishwasher & a copious amount of pantry & cupboard space for utensils. There is also a breakfast bar for added bench space & privacy, with under bench seating for meals on the go or conversing with guests.
Upstairs, the main bedroom offers privacy for any couple to enjoy with plenty of space for a separate lounge/seating area with tree line views through the bay windows. Complete with built-in walk-through robes with sliding mirrored doors, an ensuite with a spa bath & a window with more nature reserve views. Perfectly positioned for peace & privacy, bedrooms 2, 3 & 4 also situated upstairs include built-in robes & windows with garden views. They are easily accessible to the main bathroom which also features a bathtub & garden views.
The 5th bedroom downstairs offers a study nook with garden views, ideal for any teenager, relative or guest this self-contained area offers easy access to the downstairs bathroom & external access through the rumpus, garage or laundry.
There is no shortage of storage space with the downstairs rooms ideal for household goods, tools, & equipment. For any wine connoisseur, the wine cellar delivers the perfect space to store all your favourite bottles to age over time. The double car automated garage allows for further storage space & there is also additional car accommodation for a trailer, van, boat, or caravan.
Located in this premium, desirable suburb, enjoy the convenience of living near local shops, playing ovals, Aranda Primary School & Jamison shopping precinct moments away. Arterial roads nearby offer easy passage into the Belconnen Town Centre & the City just minutes away.
Summary of features:
Ultimate elevated location next to the Aranda Nature Reserve & high at the very end of a quiet cul-de-sac
Extravagant double storey with 305m2 of internal living set on a large 1,045m2 parcel of land
Fully painted exterior & internally throughout with updated LED lighting & new carpet in the 5th bedroom & storeroom
Multiple living areas upstairs with separate living, dining & family areas for day-to-day living & hosting guests
Formal living room with a fireplace & sliding door access to the front terrace
Spacious dining area for entertaining with access to the rear patio
Family room with a high, glass raked ceiling enriched in natural light with retractable outdoor panels
Downstairs entertaining rumpus room with a pool table, kitchenette, bathroom external access & living/dining areas
Large double car automated garage with internal access
Ducted heating & cooling
Solar panels to reduce your power bills
Practical kitchen layout with plenty of bench space for meal preparation & Miele oven, cooktop & a dishwasher
Main bedroom suite with space for a lounge/seating space with bay window
Ensuite with a spa bath, walk-in robe with sliding mirrored doors & built-in robe
Bedroom two with built-in robes & cabinetry
Bedroom three & four with built-in robes & garden views
5th bedroom downstairs with a study nook, built-in robes
Third bathroom downstairs with a shower
Multi-purpose rooms/storerooms for a workshop/home gym
Wine cellar downstairs
Separate laundry room with plenty of bench & storage space with external access
Storerooms in the rumpus & garage
