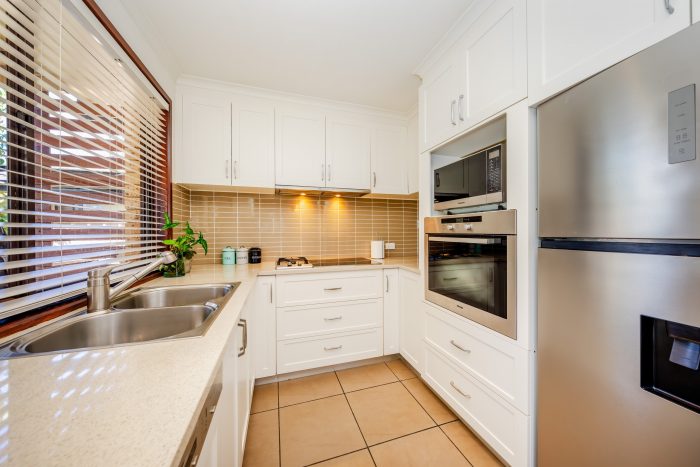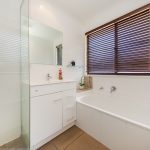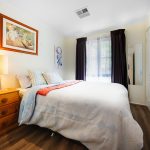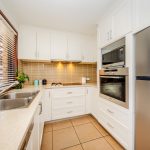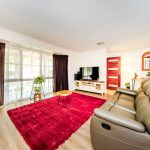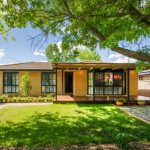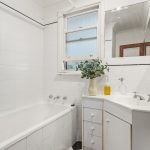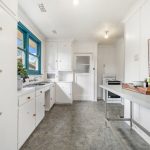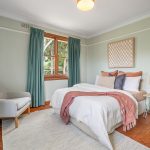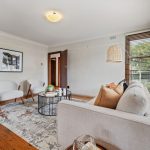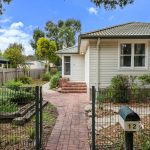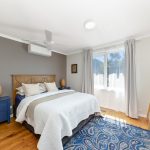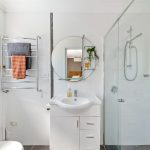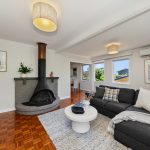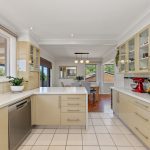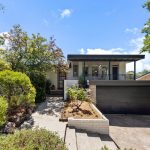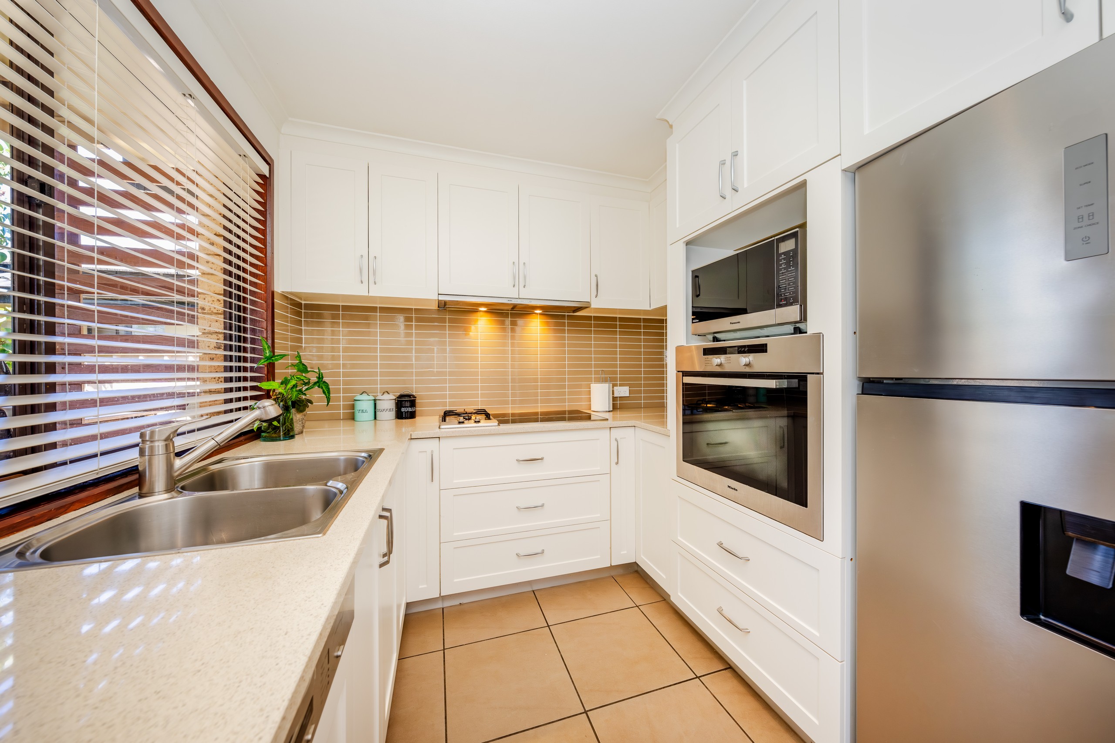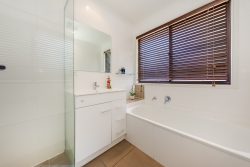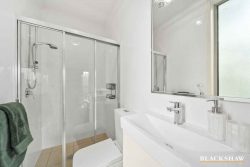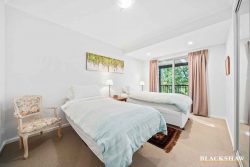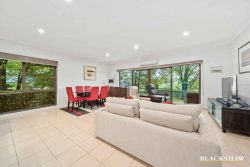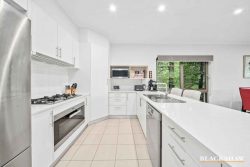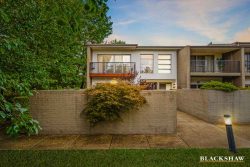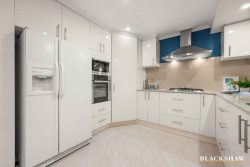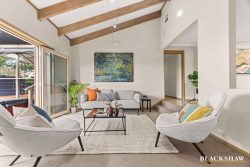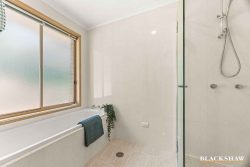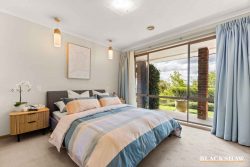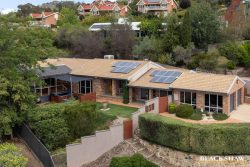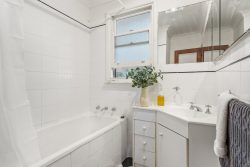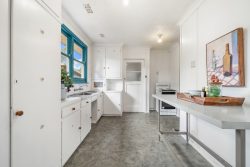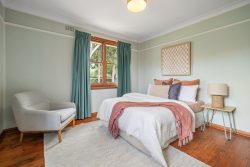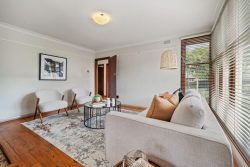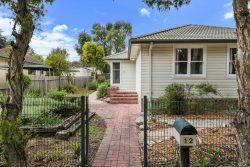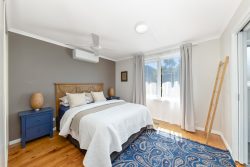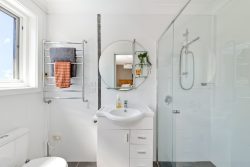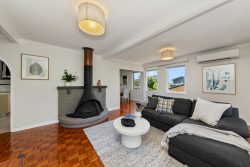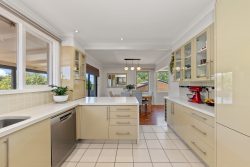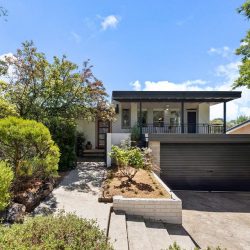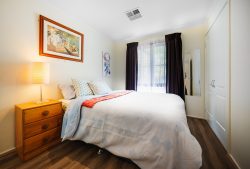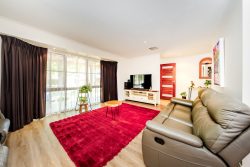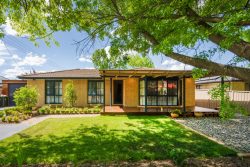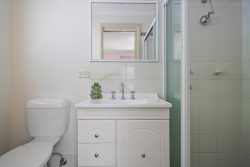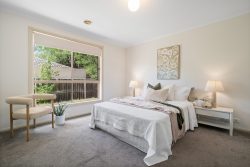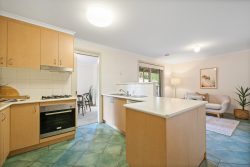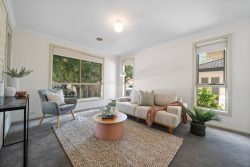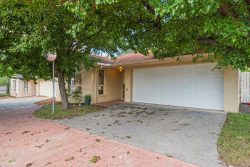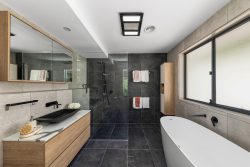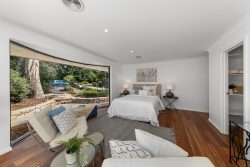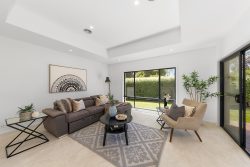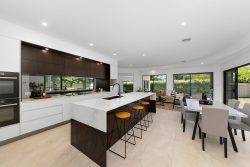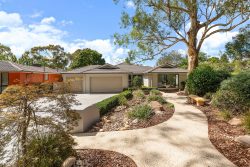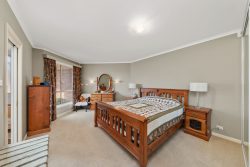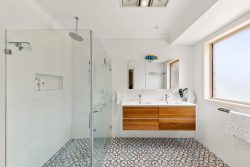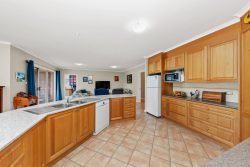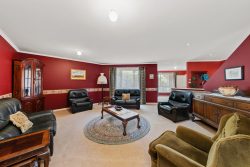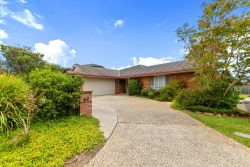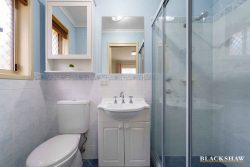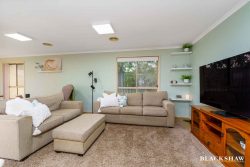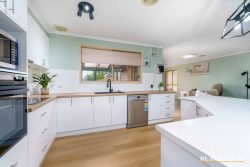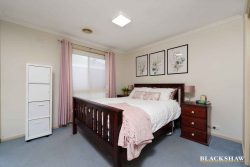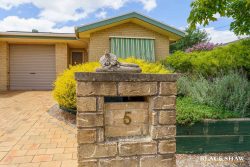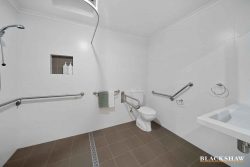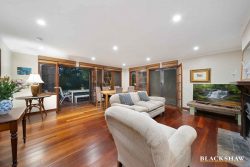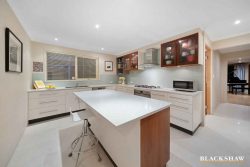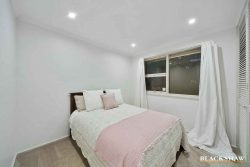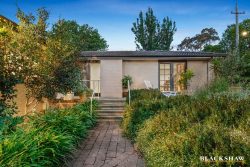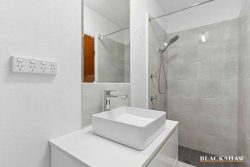71 Chauncy Cres, Richardson ACT 2905, Australia
Tucked away in a tranquil corner of Richardson, this delightful home combines comfort and convenience.
The sundrenched front porch welcomes you inside, where a formal dining and living room sit at the front of the home, providing a warm and elegant space for entertaining. Toward the rear, the open-plan renovated kitchen and family room create a seamless flow for everyday living. The kitchen is perfectly positioned to overlook the garden and is well-equipped with updated stone benchtops, gas and electric stovetops, an electric oven, and a dishwasher.
The home boasts three generous-sized bedrooms, with a centrally located bathroom featuring a full-sized bath, shower, and separate toilet. A spacious laundry provides ample room for everyday needs. Car enthusiasts will appreciate the secure double garage and additional single carport, offering plenty of storage and parking space.
Outdoors, a timber entertaining area is perfect for hosting guests, while the family-friendly backyard offers plenty of room for a cubby house or a grassy retreat for pets. Adding to this homes versatility is an oversized double garage which has been converted in a multi purpose space fit with a separate bathroom, ideal for anyone that requires an extra hobby space, workshop and/or the option to finish the conversion into a separate studio/flat (STCA). Located close to local shops and schools, this is an opportunity like no other-ideal for families seeking a relaxed and convenient lifestyle.
Property Features Include:
Sundrenched front porch
Formal dining and living room to the front of the home
Open plan kitchen and family room
Renovated kitchen with contemporary appliances
Three generous sized bedrooms
Bathroom centrally located within the home featuring a full sized bath, shower and separate toilet
Laundry has ample space for every day living
Double garage converted into multi purpose space + single carport
Timber outdoor entertaining area
Family friendly backyard perfect for a cubby house for the kids or grass for the fury friends
Solar installed on the roof
Built: 1983
EER: 5.0
Living: 115sqm
Garage: 60sqm
Single carport: 20sqm
Block: 742sqm
Rates: $2,498pa
Land Tax: $4,037pa (Investors only)
UV: $385,000 (2024)
Close Proximity To:
Calwell shopping precinct
Richardson Primary School
St Francis of Assisi Primary School
Calwell Primary School
Calwell High School
Tuggeranong South Point
Canberra Hospital
Westfield Woden
Local sporting ovals, courts and playgrounds
Arterial roads, public transport, foot & bike paths
