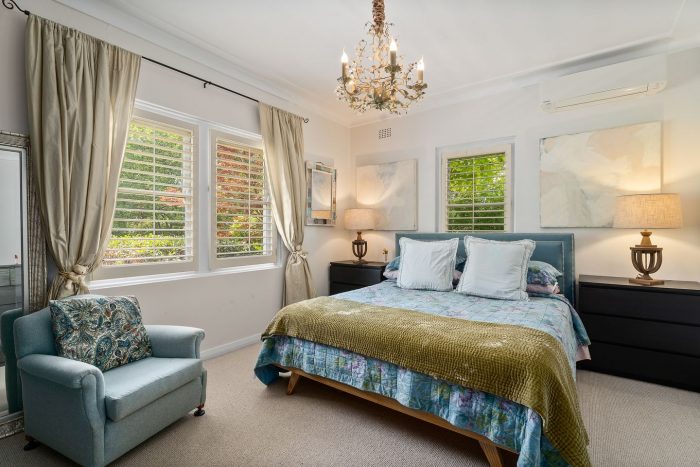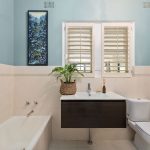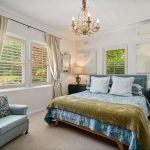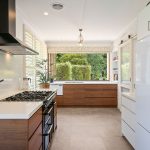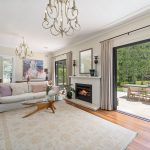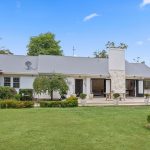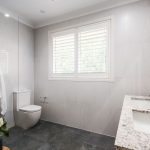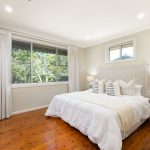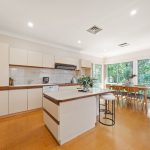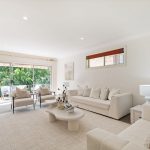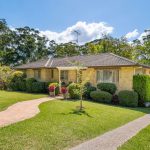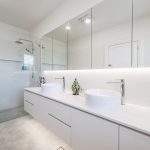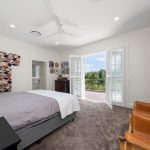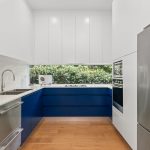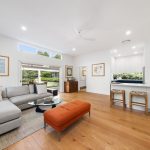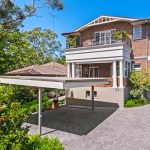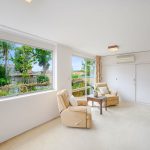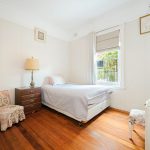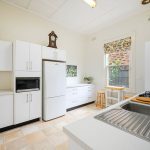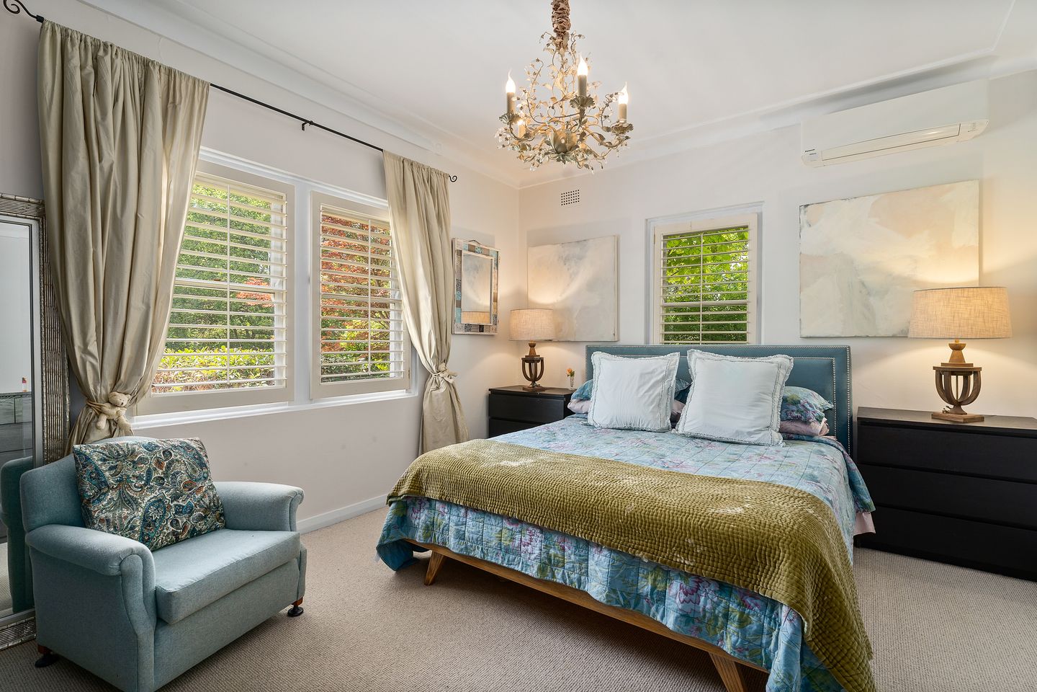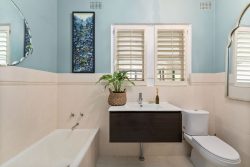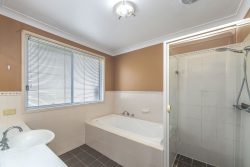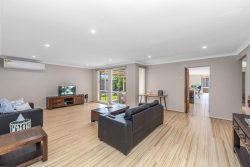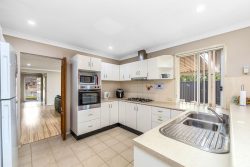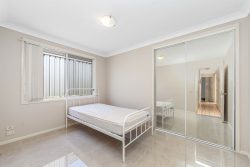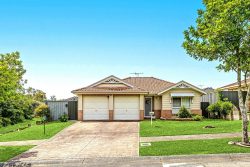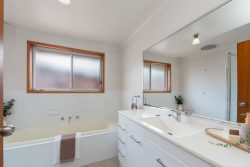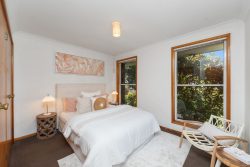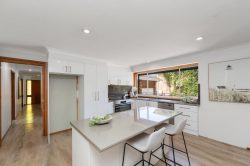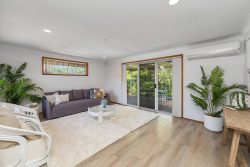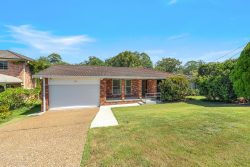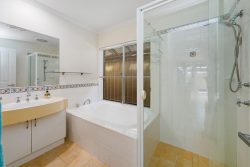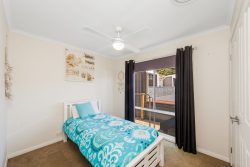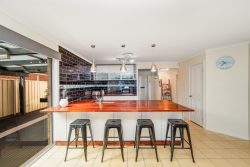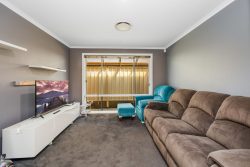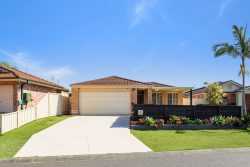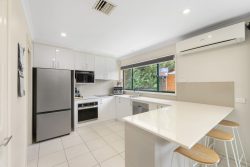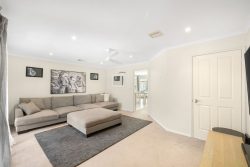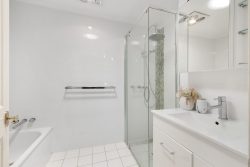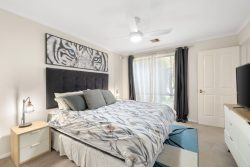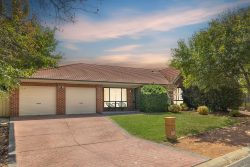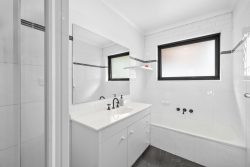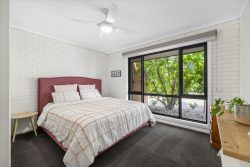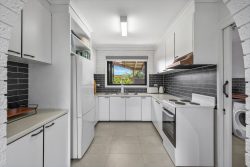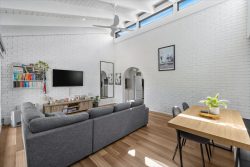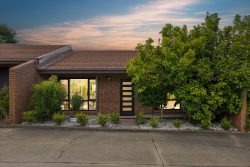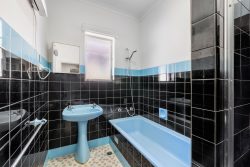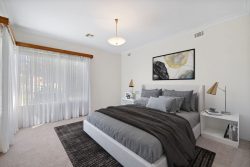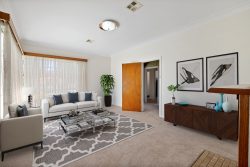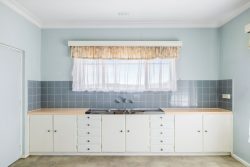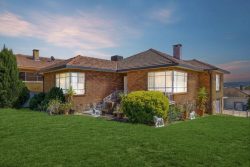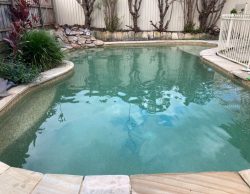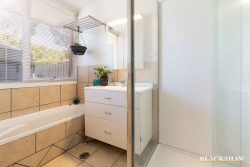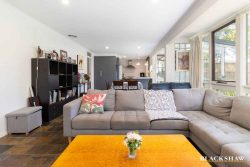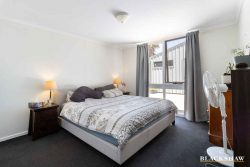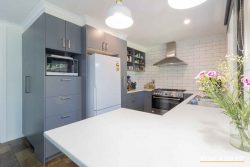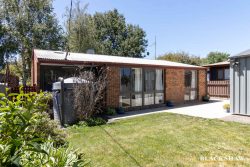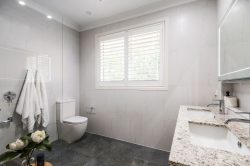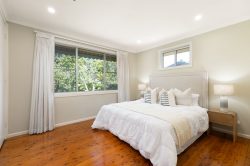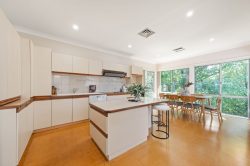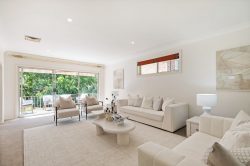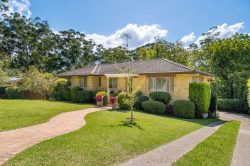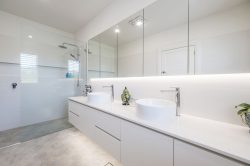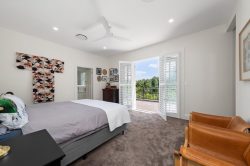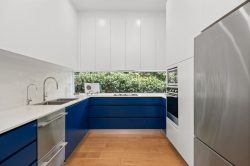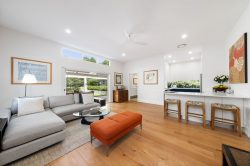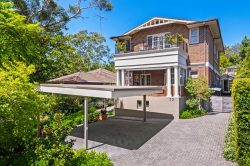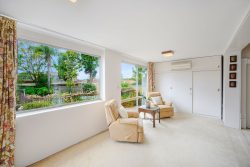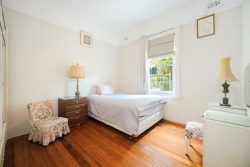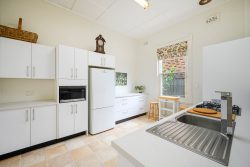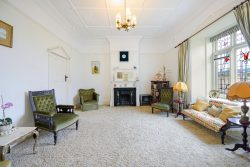72A Osborne Rd, Burradoo NSW 2576, Australia
A rarity for this area, this solid double-brick 1940s home comes with a prized equestrian facility adjacent, offering refined enjoyment with absolutely no maintenance from a borrowed landscape! As the locals say, it’s “The Pony Club.”
The magic begins as your land ownership starts at the street with a discreet driveway, exclusively yours, hinting at something truly special.
For the romantics, this home is perfectly positioned on a level, picturesque, north-facing block of 3,237m². It features a stunning old oak tree in the center of the garden-the ideal spot for a divine, long Sunday lunch on a hot summer day, cooled by the tree’s massive natural canopy, and bathed in full sun during winter.
This charming home has been tastefully updated, preserving its character while enhancing it with modern comforts. It blends timeless casual elegance with contemporary functionality. The property offers four bedrooms plus a study and loft accommodation. Depending on your needs, it can be configured as 3, 4, or even 5 bedrooms.
The home itself is beautifully presented, all on one level, with spacious rooms and fabulous garden vistas. Additionally, there’s separate loft accommodation (or a fifth bedroom) above the near-new double garage, which could potentially serve as a self-contained apartment (S.T.C.A). At the very bottom of the garden, you’ll also find two “true” man sheds, ideal for hobbies or storage.
The modern kitchen is thoughtfully positioned on the northern side of the home, featuring a massive stackable window that creates an expansive serving area-perfect for entertaining on the sun-drenched north-facing terrace.
The rear garden is dotted with mature deciduous trees, half a dozen large fruit trees that show off and blossom in Spring. There is also a stunning Acer and Golden oak at the entry. The garden is of low-maintenance offering a tranquil retreat while still being close to all the conveniences of Bowral.
– Original period details, including high ceilings, solid narrow hardwood floorboards, and large timber windows that flood the interiors with natural light.
– Sun-filled main living area with a gas log fire and French doors.
– Separate dining room with a Juliette balcony.
– Smart conservatory-style kitchen with quality appliances, glass on three sides, and a cozy breakfast nook. The kitchen offers delightful garden views, including the neighbouring Pony Club.
– Two separate outbuildings, perfect for a hobby train set, an artist’s studio, or a serious man shed-keeping all the mess out of sight.
Situated in a sought-after AAA location among quality real estate, this property offers a north-facing aspect, ensuring year-round sunlight and warmth. The surrounding trees create a peaceful, serene oasis.
