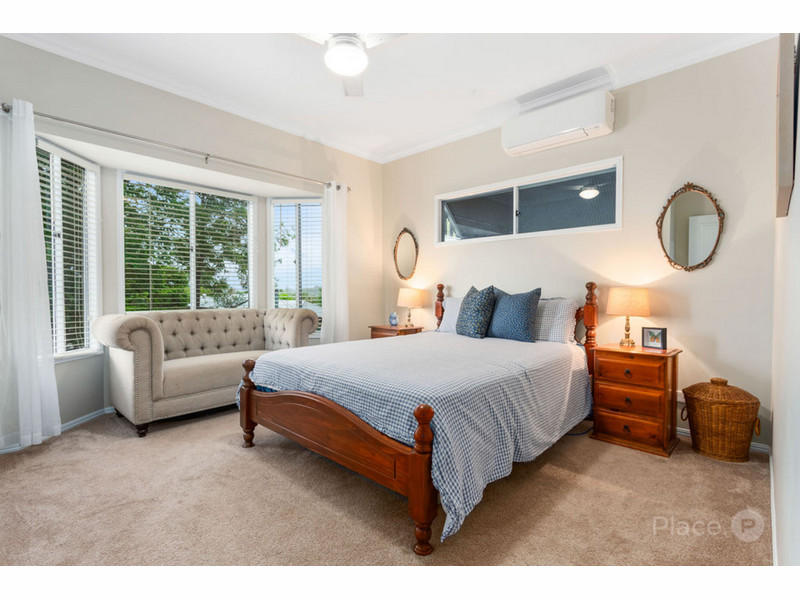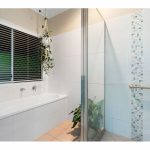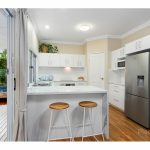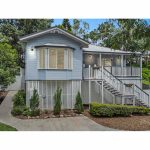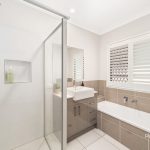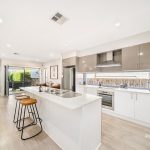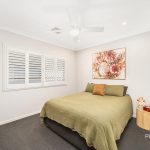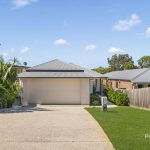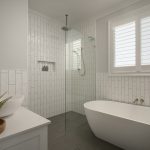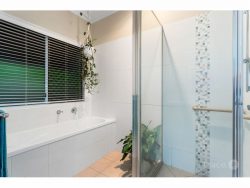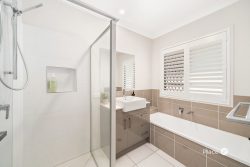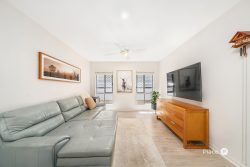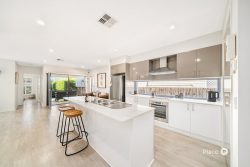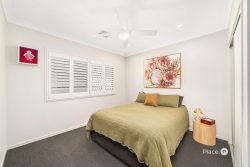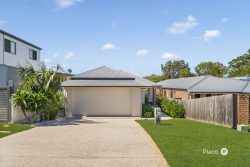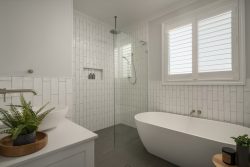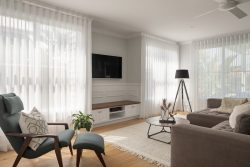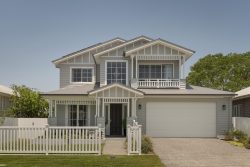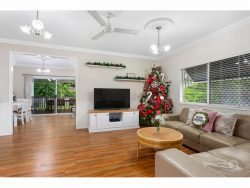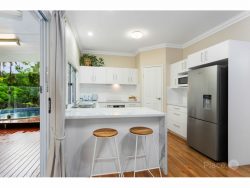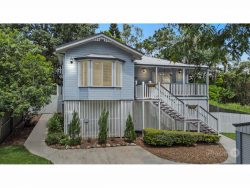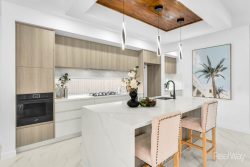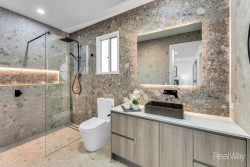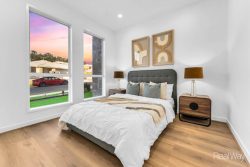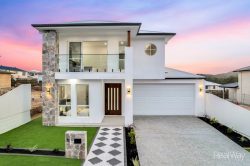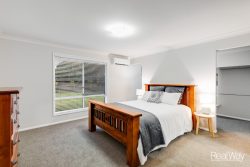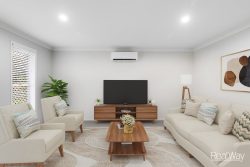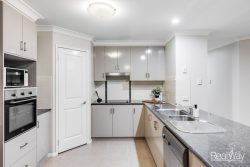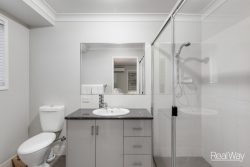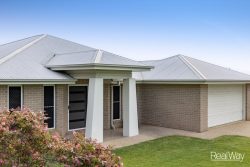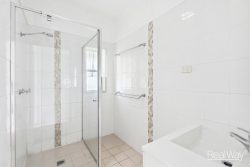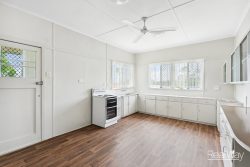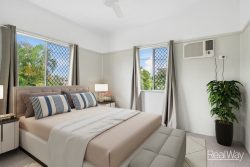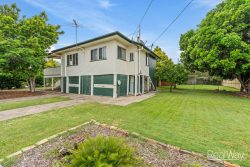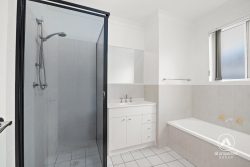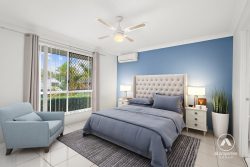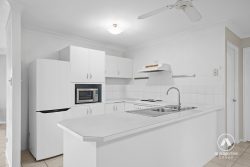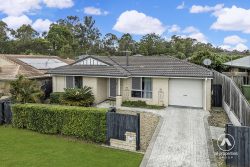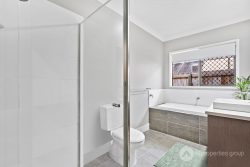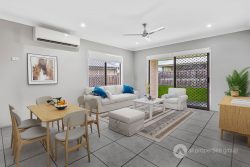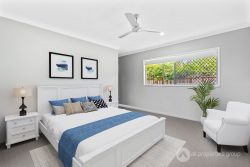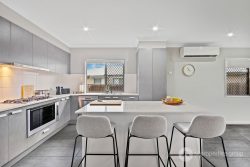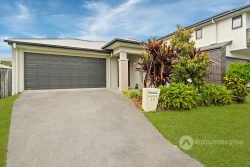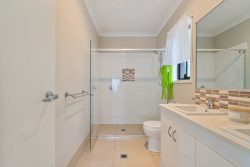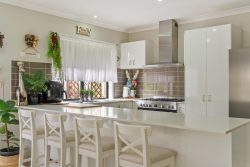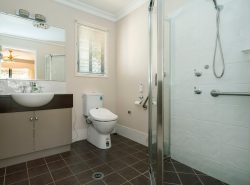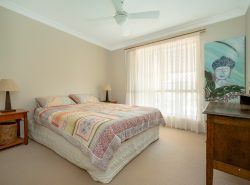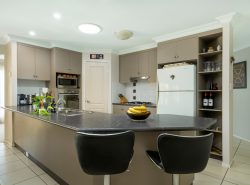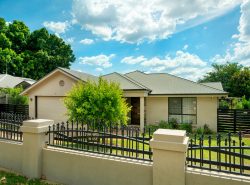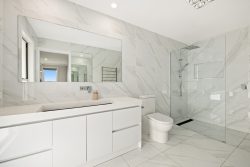75 Tiger St, West Ipswich QLD 4305, Australia
Set on a superbly private 807sqm block, this spacious, 2013 build 3 bedroom residence welcomes you as you approach via the private, tree-lined driveway, framed by lush greenery and boasting an elevated position that provides captivating mountain views. The thoughtfully designed front and back verandahs invite you to enjoy the tranquil surroundings, sunrise to sunset.
Inside, every detail has been carefully crafted to evoke the warmth of a Queenslander – ornate ceiling roses, feature VJ walls and classic touches—while offering the reliability and comfort of a near-new build. Whether you’re drawn to the serenity of the private setting or the prestige of Denmark Hill’s premier location, this home is the perfect blend of convenience, privacy, and charm.
This home is perfect for all seasons of life – for young families, the convenience of a school just 300m away, safe and private back yard with room to run and sparkling circular pool. For empty nesters, the proximity to town, cafes and restaurants and low maintenance home and yard would provide a tranquil lifestyle whilst still being close to all amenities.
The colour palette throughout the home is contemporary and neutral, with fresh white tiles to both the kitchen and bathroom, timber look laminate flooring to the living and hall way areas and a beige carpet to all the bedrooms.
Boasting a great Walk-In-Pantry with sensor light, the kitchen overlooks the shimmering pool and rear deck and is crisp and bright with white cabinetry, near new stainless steel appliances and classic marble look benchtops. The adjacent dining area opens out to the covered rear deck and lush back yard.
All the bedrooms are generously sized, the Main with pretty bay window, easily accommodating a King size bed, has a new split system air-conditioning unit, built-In robes and carpeted flooring. The light and airy bedrooms 2 & 3 also have built in robes, carpet and ceiling fans and bedroom 2 has a recently installed split system air-conditioning unit.
A 6 x 6m double garage + area for parking extra cars as well, and under house storage with room for a workshop ensures the home is practical as well as pretty!
The standout feature of this home is the private, east facing, landscaped back yard with a unique fully tiled circular mineral pool, built into the deck – this will be the place for family and friends to gather and enjoy!
**COVETED DENMARK HILL LOCATION WITH BREEZES AND SPECTACULAR VIEWS
**BUILT IN 2013 – STEEL STUMPS, COMPOSITE WEATHERBOARD EXTERIOR
**ALL THE CHARM AND CHARACTER OF A QUEENSLANDER BUT WITH THE LOW
MAINTENANCE LIFESTYLE OF A NEW BUILD!!
**3 SPACIOUS CARPETED & BUILT IN BEDROOMS, KING SIZE MAIN WITH BAY WINDOW
**CUSTOM SHELVING TO BUILT IN ROBES
**NEW CEILING FANS TO BEDROOMS 2 & 3
**MAIN BATHROOM WITH SEPARATE SHOWER AND BATH, WIDE VANITY, HEAT LIGHTS
AND EXHAUST FAN
**NEUTRAL COLOUR PALETTE THROUGHOUT
**HARDWOOD TIMBER LOOK LAMINATE FLOORING TO LIVING AREAS
**FEATURE VJ PANELLING + CEILING ROSES AND VINTAGE LOOK PENDANT LIGHTS
**SECURITY SCREENS THROUGHOUT
**OUTDOOR SECURITY LIGHTS
**3 NEW SPLIT SYSTEM AIR-CONDITIONERS**
**INTERIOR LAUNDRY WITH OUTDOOR ACCESS
**PREMIUM WHITE VENETIAN BLINDS THROUGHOUT
**MODERN KITCHEN WITH WIP + NEAR NEW ELECTRIC COOKTOP + UNDER BENCH OVEN + NEW S/S DISHWASHER + S/S RANGEHOOD, FRESH WHITE CABINETRY AND MARBLE LOOK LAMINATE BENCH TOPS AND TILED SPLASHBACK
**GAS HOT WATER SYSTEM
PLUS PLUS PLUS!!!
Exterior – LOW MAINTENANCE COMPOSITE WEATHERBOARDS (HARDIPLANK)
FULLY FENCED YARD
ALL WEATHER CONCRETE DRIVEWAY & PARKING AREA
TREE LINED DRIVEWAY
COVERED ELEVATED FRONT VERANDAH WITH MOUNTAIN VIEWS
LANDSCAPED GARDENS WITH CONCRETE RETAINING WALLS
FRESHLY LAID GRASS (Premium Empire Zoysia)
PRIVATE SHADED RETREAT BACK YARD
PRIVATE REAR COVERED DECK OVERLOOKING POOL
PRESTIGE MINERAL PLUNGE POOL WITH FULLY TILED INTERIOR (3.5M DIAMETER)
6 X 6M DOUBLE COLOURBOND GARAGE WITH AGL ALARM SYSTEM
UNDER HOUSE STORAGE / ROOM FOR A WORKSHOP
CUTE CUSTOM BUILT CHICKEN COUP!
LOCATION LOCATION!!
Denmark Hill is one of the most sought after areas in Ipswich City, home to many prestigious and historic homes. The conservation park is 11 hectares of inner city bushland reserve with walking tracks and the iconic water tower – from which you will get the best views of the city.
Just a stones throw to the CBD and Top of Town cafe and boutique precinct, library, art gallery and excellent schools, 75 Tiger Street is superbly located for all lifestyles.
Approximate Distances to Main Amenities:
West Ipswich State School – 300m
Ipswich Hospital – 500m
IGA Super Market – 650m
Ipswich Grammar School – 1.0 km
Ipswich CBD – 1.4 km
Ipswich Train Station – 1.5 km
Ipswich Central State School – 1.8 km
USQ Ipswich Campus – 1.9 km
Queens Park Ipswich – 2.2km
Bremer State Highschool – 2.9km
