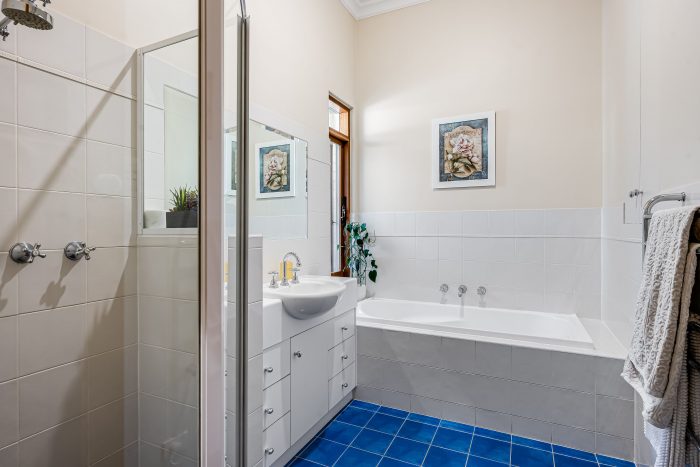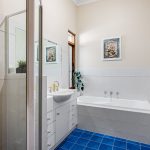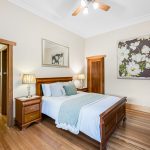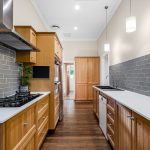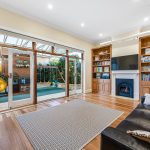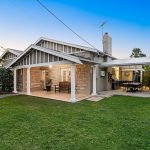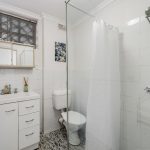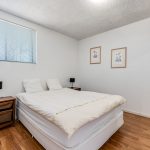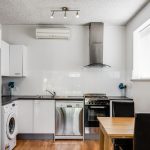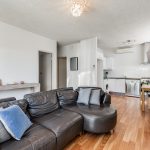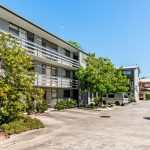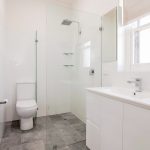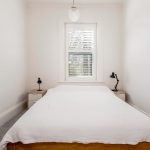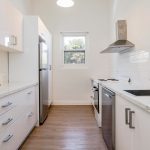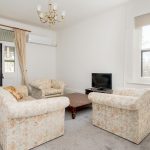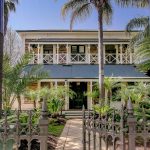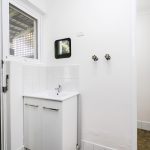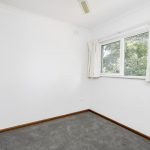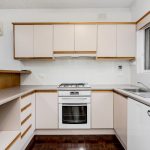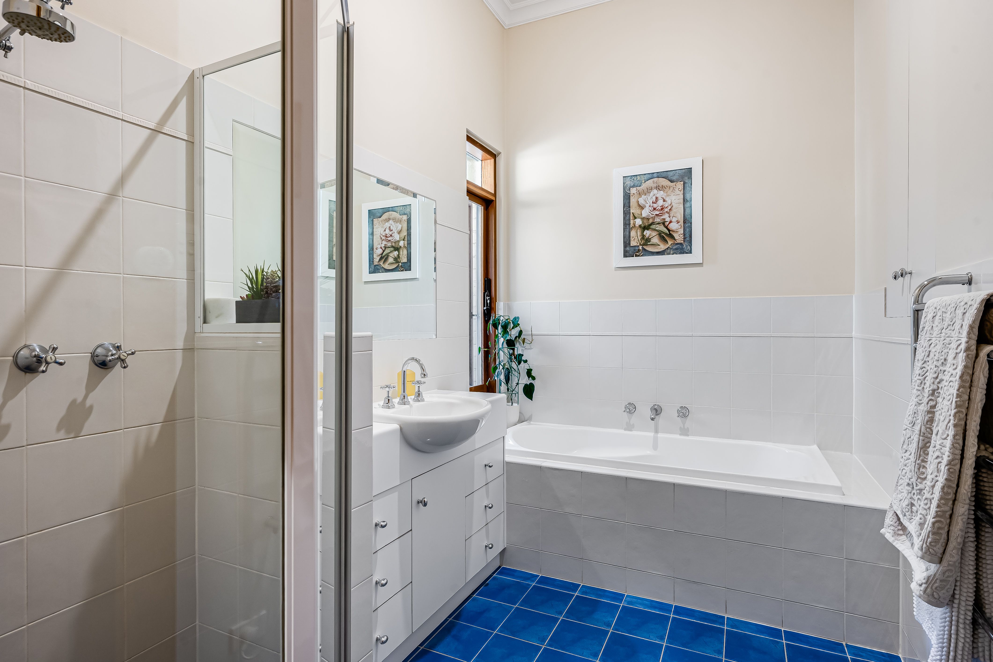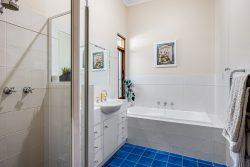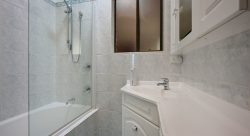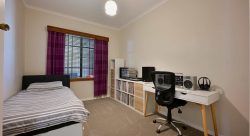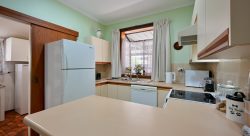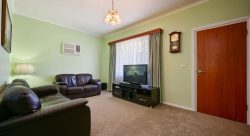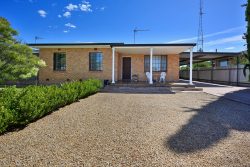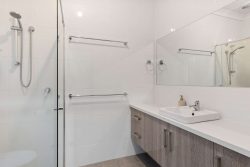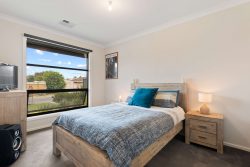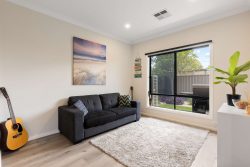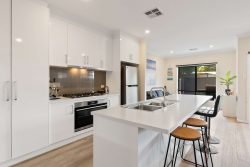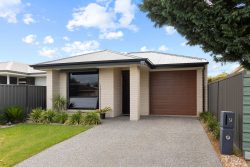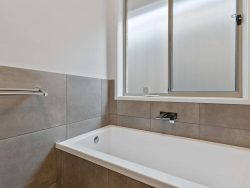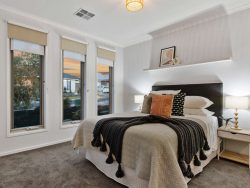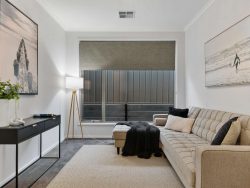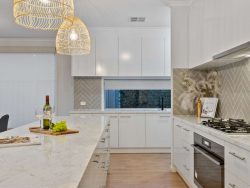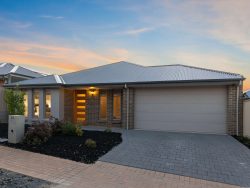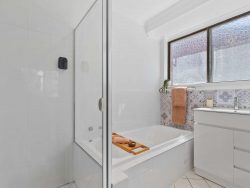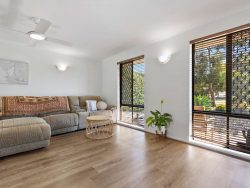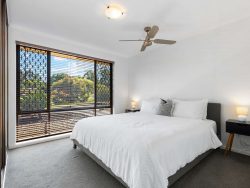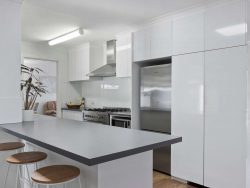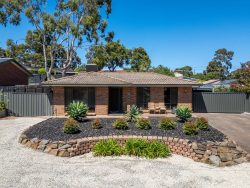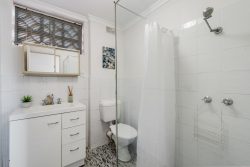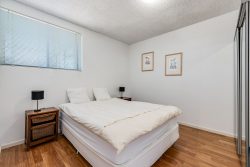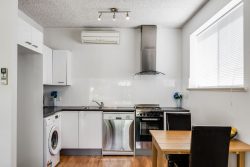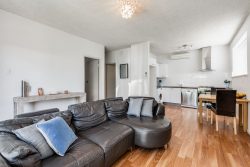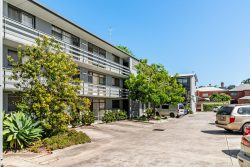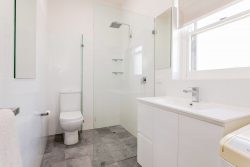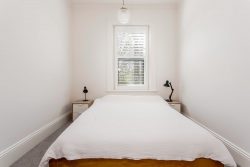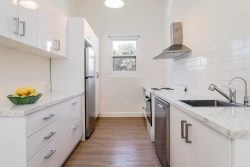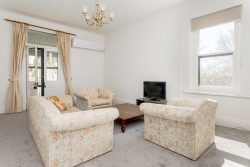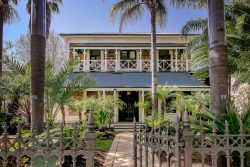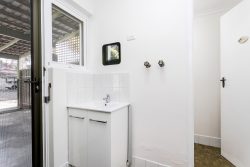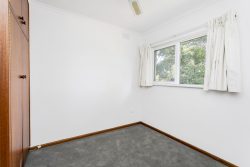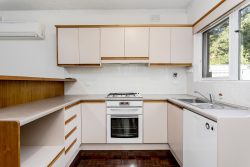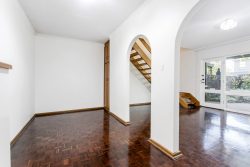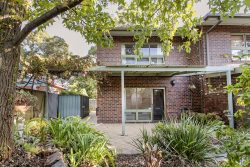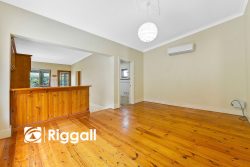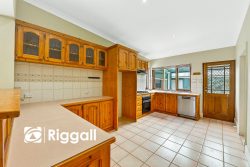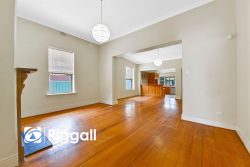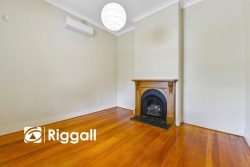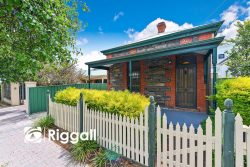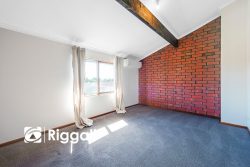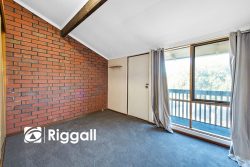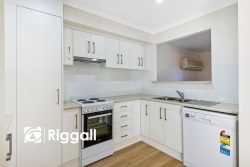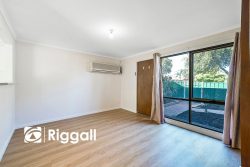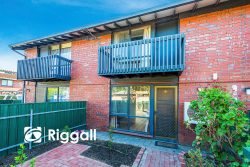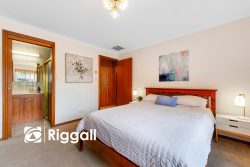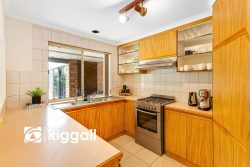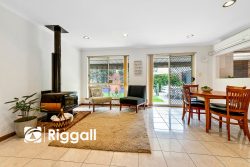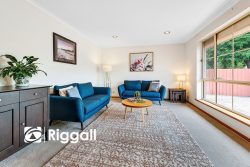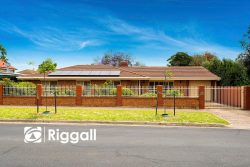8 Da Costa Ave, Prospect SA 5082, Australia
Enjoying first-class renovations, this elegantly enhanced family home emphasizes space, sunlight and perfect practicality.
With memorable street appeal, its charismatic façade features a broad verandah and classic details, with an intelligent interior presenting immaculate details and generous proportions throughout.
Step inside the generous entry revealing a floor plan cleverly designed for today’s modern lifestyle. If you require separate living spaces, this home more than meets your needs. Boasting an elegant formal living and dining adorned with chandeliers, stunning marble fireplace and of leadlight windows, plus a relaxed family room bathed in north facing sunlight, seamlessly connecting to a private pergola, and ideal space for watching the children at play.
Generous bedroom accommodation ensures the family is well catered for. Three double bedrooms are located within the original home and tucked away in the updated addition the master bedroom provides retreat style seclusion and includes walk-through robe to a stylish en-suite bathroom.
At the heart of the home is the generously appointed galley-style kitchen. Nestled between living areas, stylishly armed with a suite of appliances and Caesarstone topped preparation space, it’s complemented by banquette-style bench seating providing the perfect setting for on-the-go family meals.
A welcome bonus is the studio at the rear where multiple uses are only limited by your imagination, including, art studio, a home gym, study, home office or simply use for additional storage – the choice is yours.
Delight in hosting year-round gatherings for family and friends under the outdoor living and entertaining area, sheltered by a barrel roof and café blinds, here is the perfect spot for simply relaxing or open-air dining, while enjoying views out to the secure front garden and lush green lawn.
Here is an exciting opportunity to invest in your family’s future in this beautiful character home where elegance meets modern functionality, all set in this brilliant central location. Walking distance to vibrant Prospect Road, North Adelaide parklands, popular schools and amenities.
This is a must see home, here’s just a few of the fabulous features:
– 3.3m ceilings
– Jarrah and Blackbutt polished timber floors
– Original features including, timber fretwork, marble surround fireplace, leadlight windows
– Ducted reverse cycle air conditioning
– Established gardens featuring fruit trees and automatic watering system
– Solar system 6kw
– NBN FTTP plus battery backup
– Extensive built in cabinetry and storage options throughout
– Remote control panel lift door to access carport
– Currently zoned for St Helen’s Park Kindergarten, Prospect and Nailsworth Primary Schools and Adelaide High and Adelaide Botanic High Schools.
– Private schools nearby include Blackfriars Priory School, Prescott College & Wilderness School
