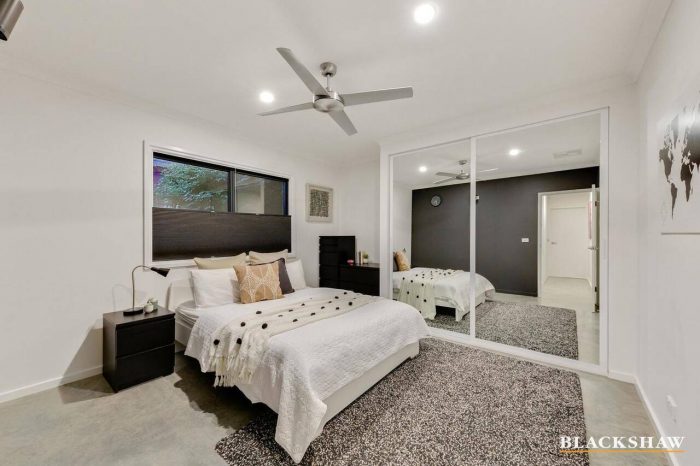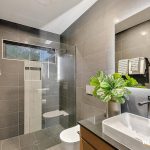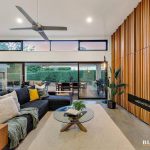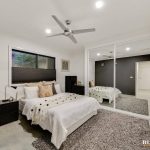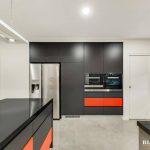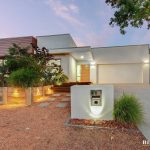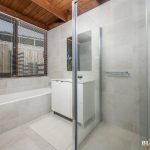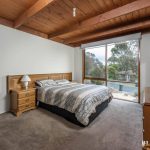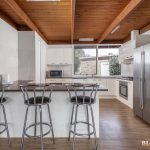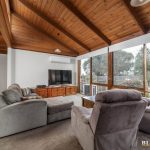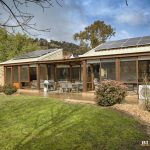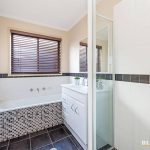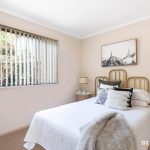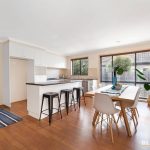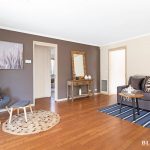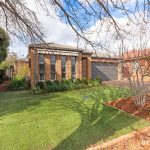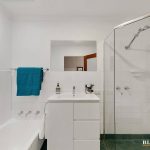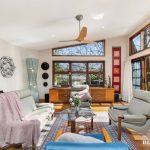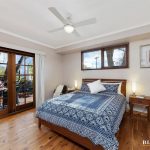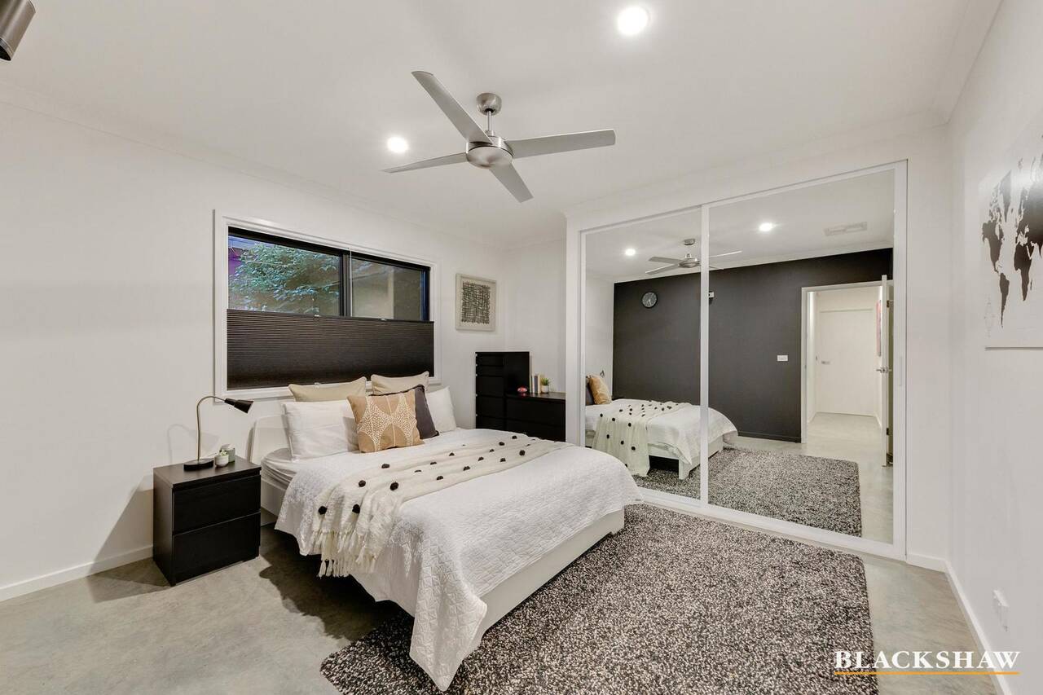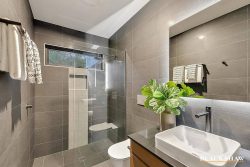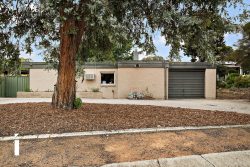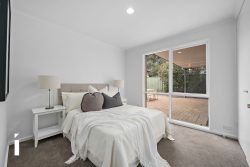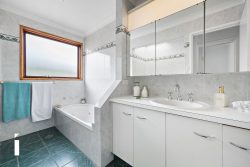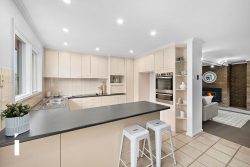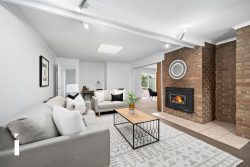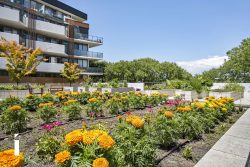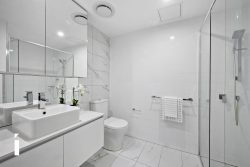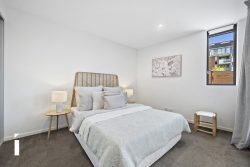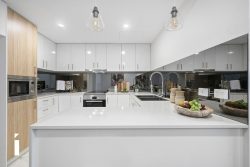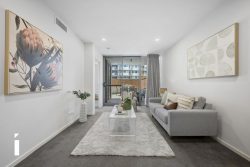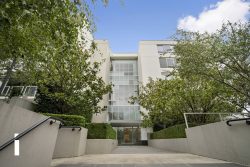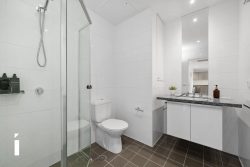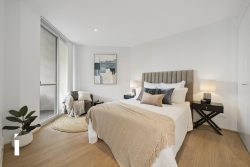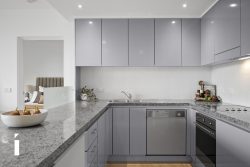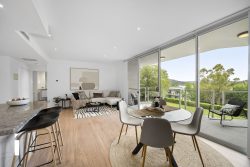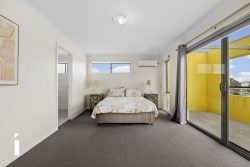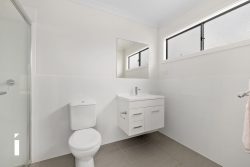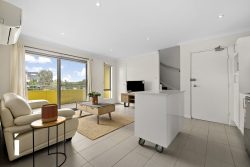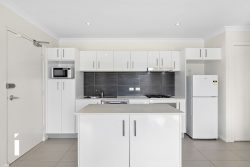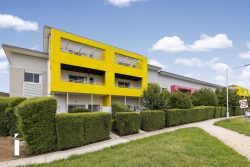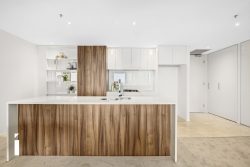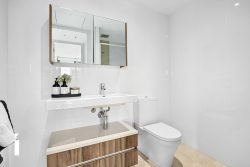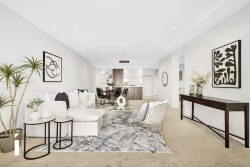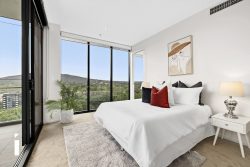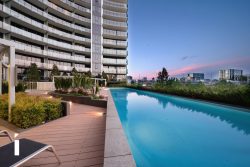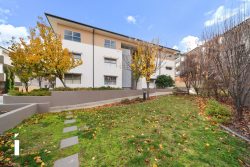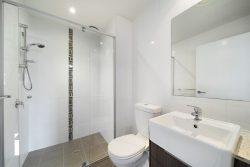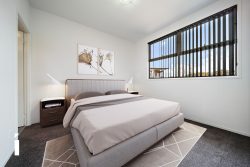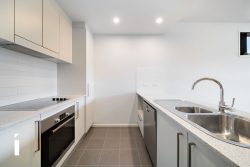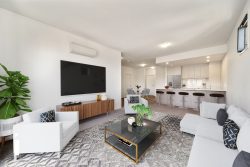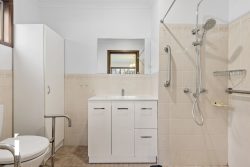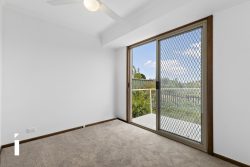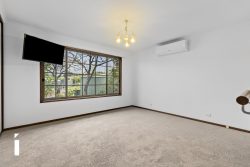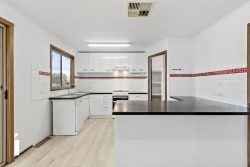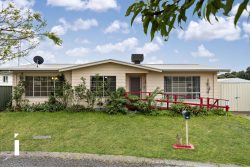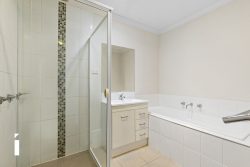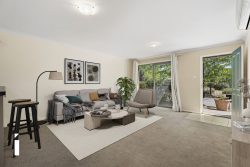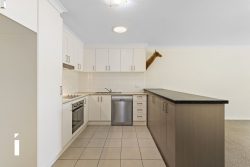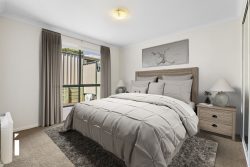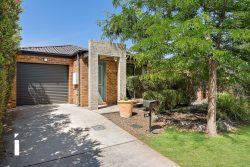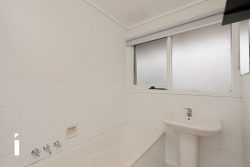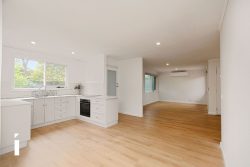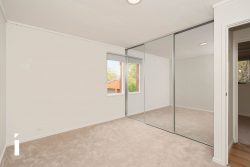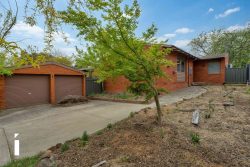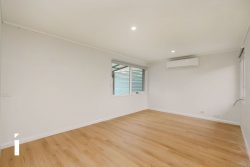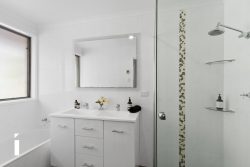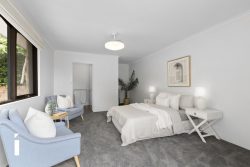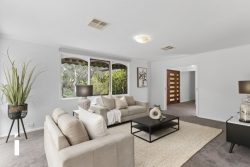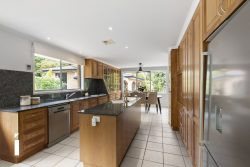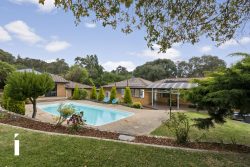8 Taylor Pl, Hackett ACT 2602, Australia
This stunning five-bedroom home is at the forefront of innovative design and contemporary luxury living. Custom built by Classic Constructions in 2017, this residence was created with sustainable and flexible family living in mind. Constructed to the highest environmental and design standards and utilising smart technology and premium fixtures, this home delivers a stylish and seamless lifestyle.
This freestanding home features 248m2 of single-level living on a 763m2 block. Zoned living areas and a quiet cul-de-sac street create a sense of peace and privacy while only minutes from the city centre and Mt Ainslie Nature Reserve. A myriad of thoughtful design and finish choices create a calm space in which to enjoy time with family and friends.
Designed to impress, the spacious open plan main living area features 3.4m ceilings and an abundance of natural light through floor to ceiling double glazed windows and sliding doors that open onto the deck and garden. The main living area also showcases a feature wall with concealed storage and an integrated natural gas fireplace.
At the heart of the home is a high-tech kitchen with luxurious fittings such as all Miele appliances, Schweigen undermount silent rangehood, Abey Schock Nanogrite® sink, Vicario mixer and custom designed joinery. It is dressed in matching matte black and red tones, with black stone benchtops and a large island. A butler’s pantry provides ample practical storage while maintaining clean lines.
Adjacent to the living area is an acoustically insulated TV-room with space for a grand piano.
The home boasts five spacious bedrooms – the master bedroom and bedroom 5 at the front of the house, and bedroom 3 and 4 hidden behind a sliding door from the TV/music room. This clever and discrete divide creates a flexible mix of shared and private spaces. The oversized master bedroom features a large walk-in robe with all quality custom joinery with LED strips tucked under the cupboards, as well as an elegant ensuite with stone benchtops and direct garden access. A spacious guest bedroom behind the music room will provide your guests with comfort and privacy for a good night’s sleep. This home also offers two additional bathrooms with stone benchtops, a separate powder room and a spacious laundry room.
Al-fresco entertainment is an integral part of the appeal of this home, with a large wooden deck and an outdoor natural gas connection set in a low-maintenance garden with automatic irrigation and lighting systems.
This residence features modern and top of the line inclusions and offers a very high EER, with a cleverly thought-out energy distribution and monitoring system. Heat pump underfloor hydronic heating and cooling keeps the house at a comfortable temperature year-round, while the solar panels and 10kW battery ensure energy bills are minimal. Your comfort is further ensured by high performance double glazing, ducted evaporative cooling, modern ceiling fans and acoustic insulation of internal walls.
Other features include LED lighting, LED power points for speakers in every room, a comprehensive Hill Reliance Alarm system and hidden power points underneath kitchen cabinets and the bathroom sinks.
Main features:
• 5 bedrooms, 3 bathrooms
• Built by Classic Constructions in 2017
• 3.4m high ceilings in living/music room
• Architectural wooden feature wall with pebble natural gas fireplace and invisible cupboard spaces designed by Melinda Boag/Wainwright Facades.
• Burnished concrete floors with in-slab hydronic heating/cooling system through 17kW Intaflo Intabloc energy-efficient heat pump provide absolute comfort in Summer and Winter
• Soundproofed piano/music/tv room
• Brivis FD66 Evaporative cooling unit system throughout the house
• High-quality fans in living area/ music room/ bed rooms
• Built-in 2.2 m elevated power points for wireless speaker system throughout the house
• LED lighting underneath kitchen cabinets, walk-in robe, backlight for bathroom mirrors.
• Waterproof, painted concrete garage floor + pigeon hole wall storage system
• Outdoor BBQ gas connection
• Provision for external shower in garden area
Kitchen:
• Black stone benchtops kitchen and bathrooms
• High-end Miele appliances including oven, dishwasher, steam oven, 4 burner gas cooktop and warming drawer
• Abey Schock Nanogrite® 1 & ¾ bowl sink, Vicario mixer with pull-out spray
• Butler’s pantry
• Schweigen (UM 1170-6-81) undermount silent rangehood with external ISODRIVE exhaust motor
• MS Kitchen designed joinery with Blum drawer runners
• Passively ventilated kitchen cabinet with built-in smartphone chargers/ electronic equipment/ Wifi router connectivity
Bathrooms:
• Premium fixtures and fittings
• Stone benchtops
• LED backlit mirrors
• Concealed powerpoints
Sustainability and Technology Features:
• EER 6.0; 5.67 kW Solar PV system (18 LG Neon2 solar panels) + 10kW LG battery + Reposit Energy monitoring system
• 2x 24hr electronic thermostat to control the temperature
Hill Reliance Alarm system with TouchNav pad/remote control garage door/smartphone app
• Viridian LightBridge inert gas-filled high performance low e-glass double-glazed windows with insulated aluminium frames/ sliding doors/ remote control electrical tilting windows
• Regency Knights Cordless Top Down Bottom Up 25 mm Honeycomb Blinds in all bedrooms, music room and ensuite bathroom
• R6.0 insulation ceiling/ R2.5 wall insulation of external wall
• Dulux Exsulite lightweight wall cladding system/Urbanline Euroclad Dark Cedar maintenance-free cladding
• Internal acoustic insulation internal walls
• Automatic irrigation system garden beds
• Timer and sensor-operated 12V LED garden lights
• SEAH Searboard front door
• Low maintenance gutter guards
