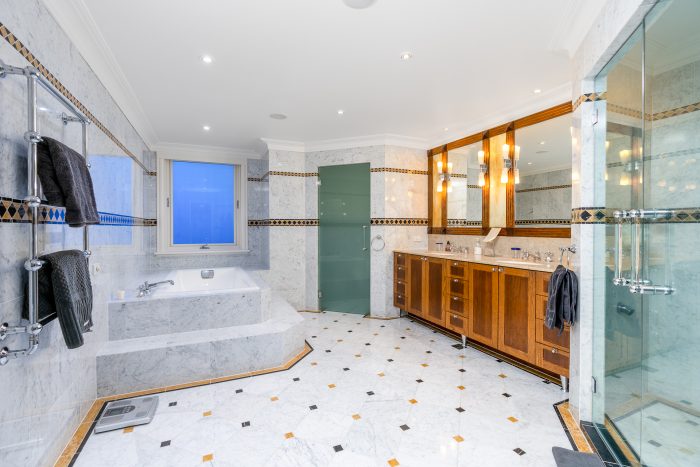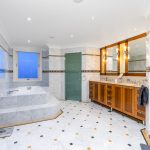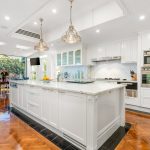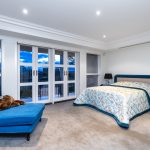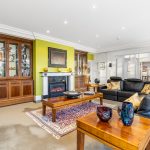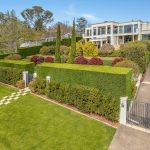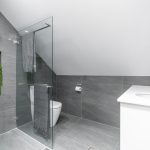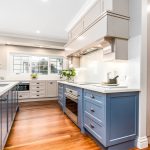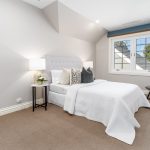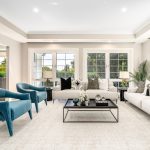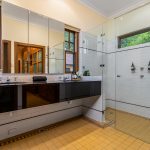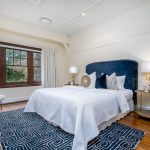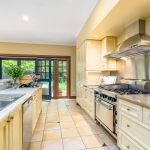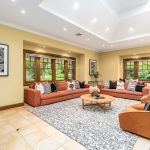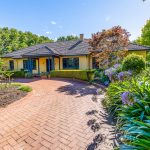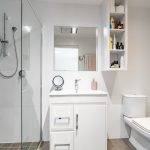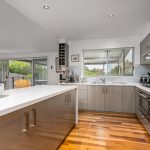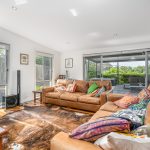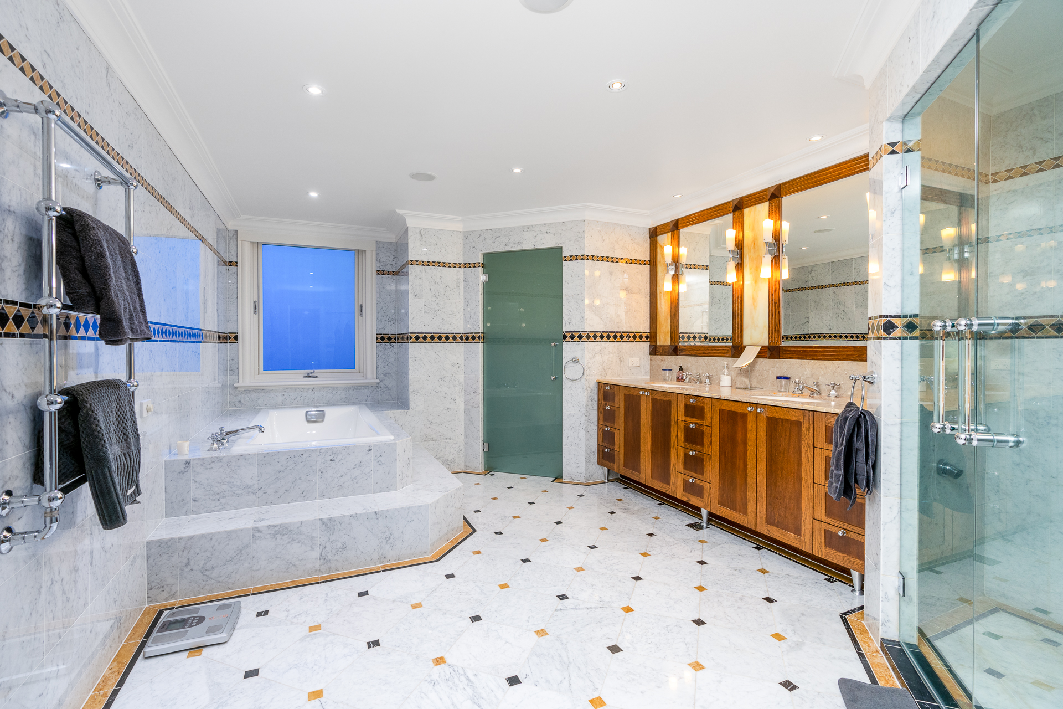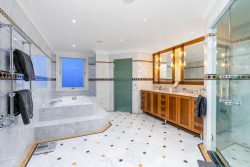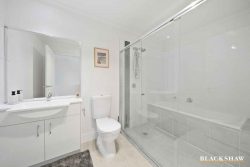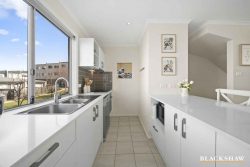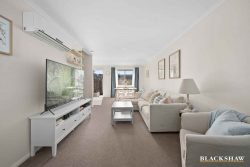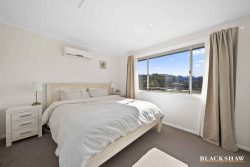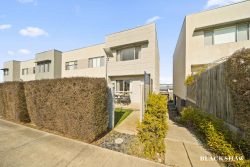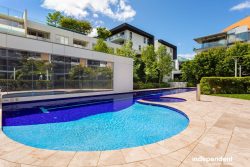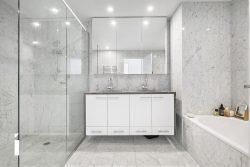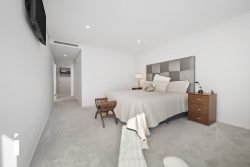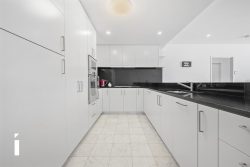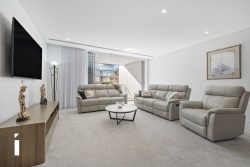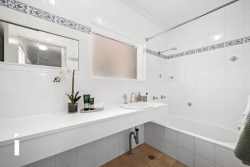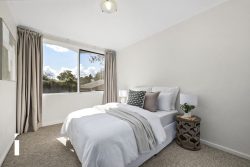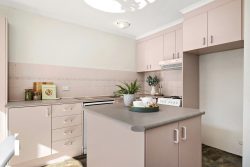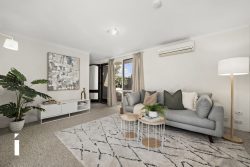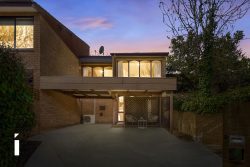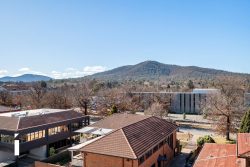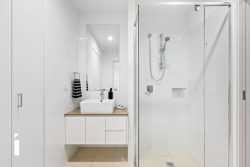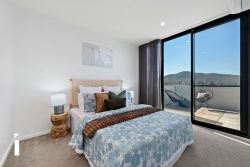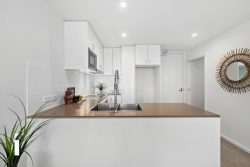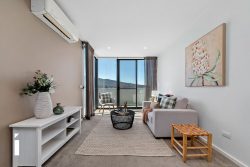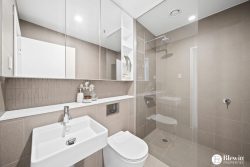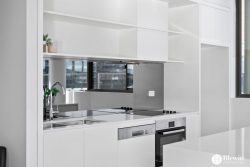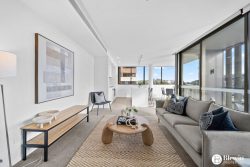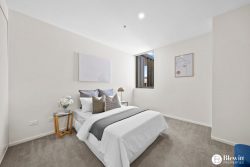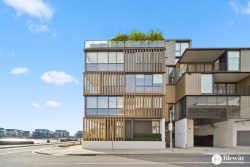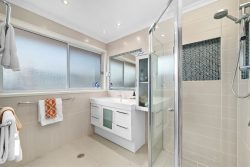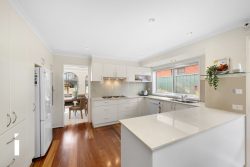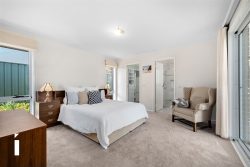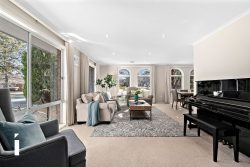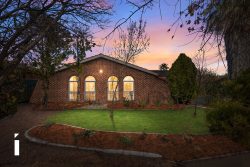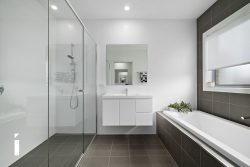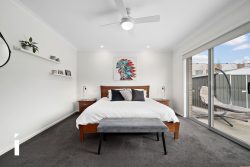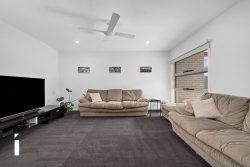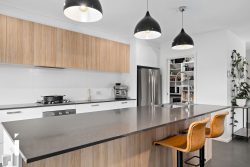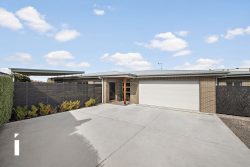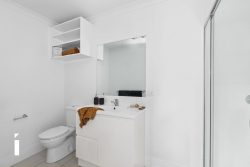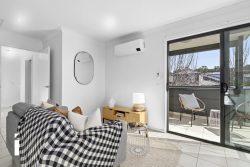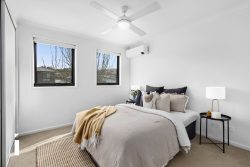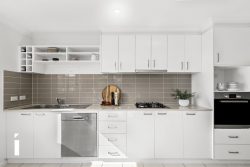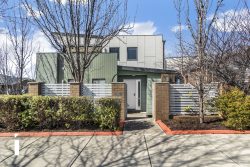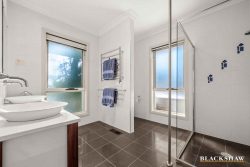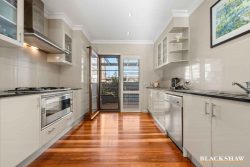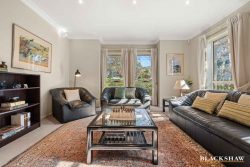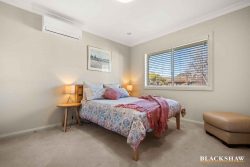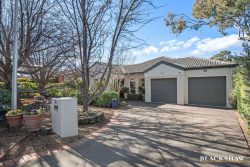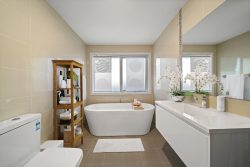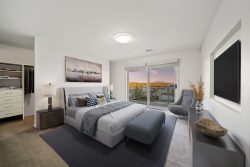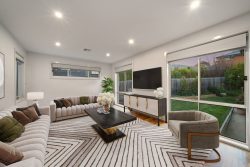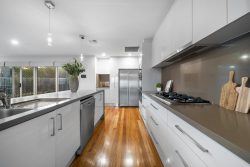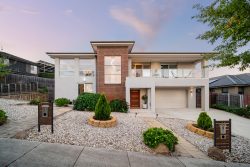82 Empire Cct, Deakin ACT 2600, Australia
Commanding and elevated with sensational northerly views of Canberra, a very substantial residential estate of great beauty and extraordinary refinement. One of South Canberra’s finest land holdings with 2,816m2 of elevated sun filled gardens of wonderful character and maturity. The residence is very substantial with grand entry reception hall, wonderful formal rooms with fireplaces, high ceilings and picture windows, gorgeous classical kitchen, generous in size and luxuriously appointed with the finest appliances and expanses of marble. Wonderful informal living areas leading out to expansive heated pool and spa and full size grass tennis court. Spacious covered external entertaining areas. Magnificent sized bedrooms, most with ensuite’s, personal lift to all floors and drive through basement garage for 6 cars, cinema room, large cellar and storage areas. Exquisite use of Marble and Timber throughout.
Without question one of the finest residential estates in the National Capital
Highlights
Uninterrupted Northerly views from Arboretum to Mt Ainslie
Approx 680m2 luxurious living areas with 330m2 in basement/garage area
Built 2000 and awarded ACT House of the year
Electronic security gates and garage doors
Intercom system, Foxtel services, internet cabling
Sound system through home, central control
Sundrenched living areas with Northerly aspect, 4 x 1.7m diameter dome skylights
Huge northerly facing balconies to first floor
Electronic lift to all levels including drive through basement garaging for 6 cars
Three natural gas open fireplaces to living areas
Reverse cycle heating and cooling to all living areas, separate controllers
Zoned under floor heating to all living areas
Dual staircases from ground to first floor areas
Double glazed windows to virtually all living spaces
Insulation to walls and ceiling spaces, foil blanket
High quality carpets through home – 3 years old approx.
Gorgeous Chandeliers to Living areas, high quality window furnishings
Designer marble bathrooms, seriously high quality joinery throughout
16m Swimming pool, concrete and tile, gas heated, automated chlorine filtration
4m x 4m Gas heated spa, decorative 4m waterfall to pool
Cinema room with dedicated Foxtel, retractable screen, high quality projector
Ducted vacuum system through home
Large temperature controlled cellar in basement
Extensive storage options through home
Natural gas BBQ and TV screen & granite and stainless steel benches, granite tables for 16 persons to external covered entertaining area
Retractable awnings to pool area
Rinnai instantaneous hot water systems
Full size mod grass tennis court with floodlights from house
Two concrete rain water tanks, handy vegetable garden
Fully automated irrigation system to all garden areas
