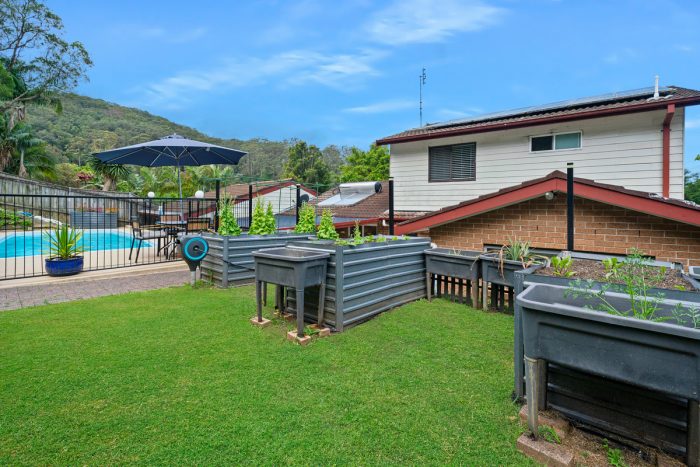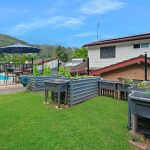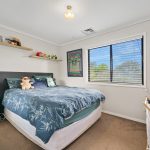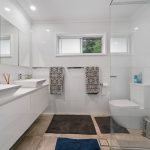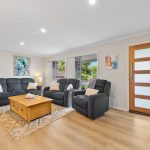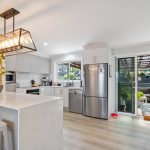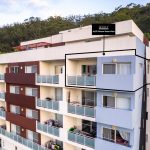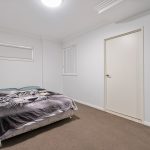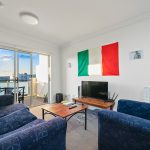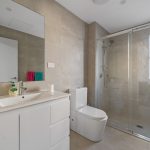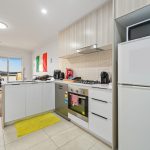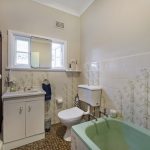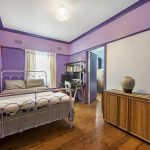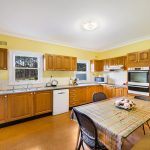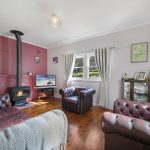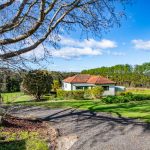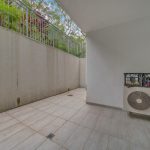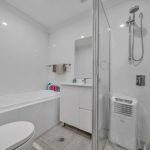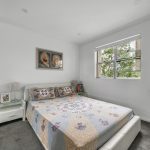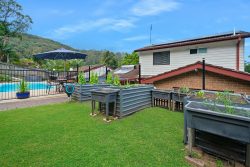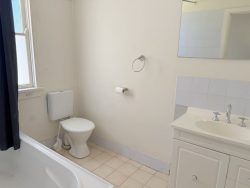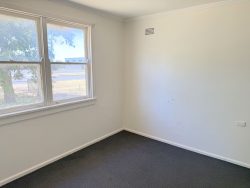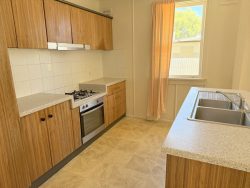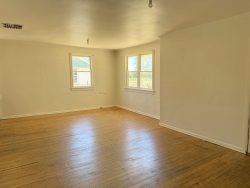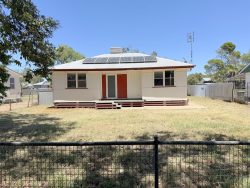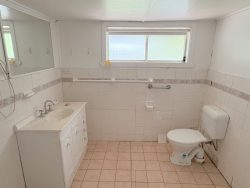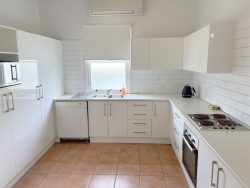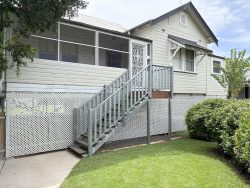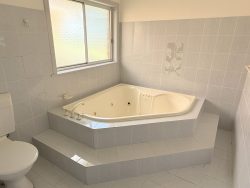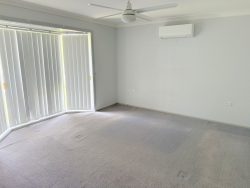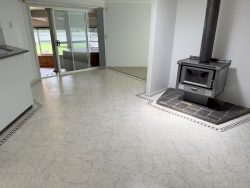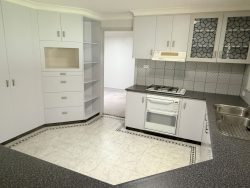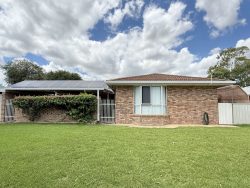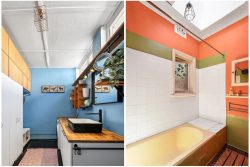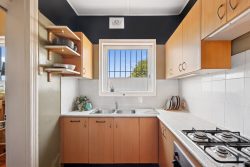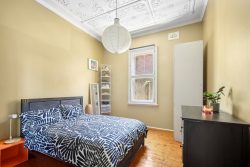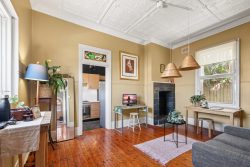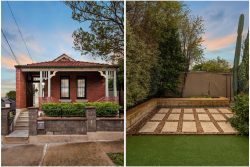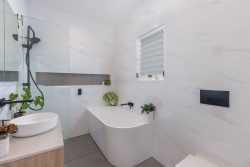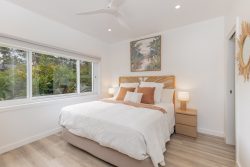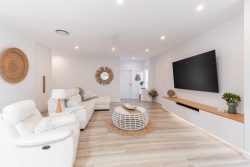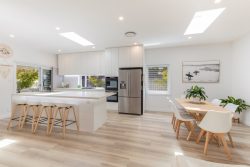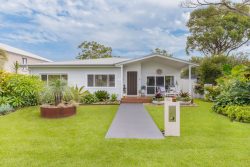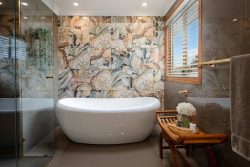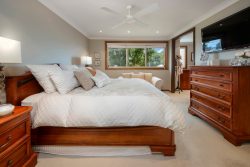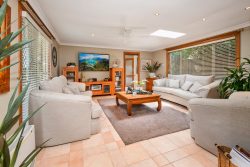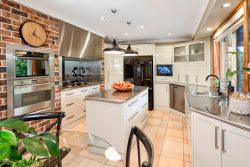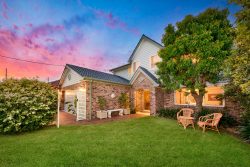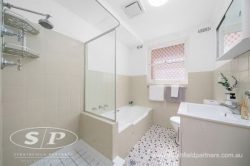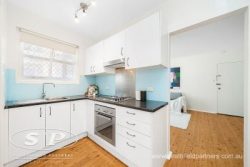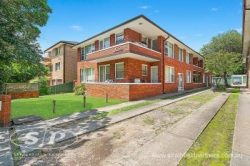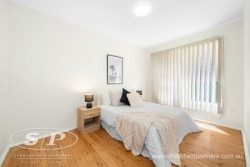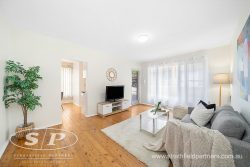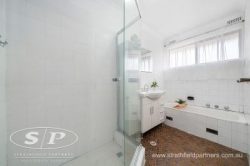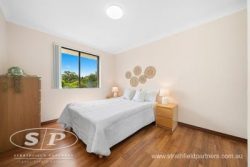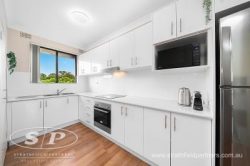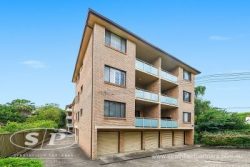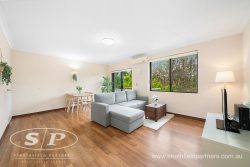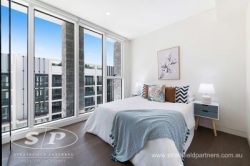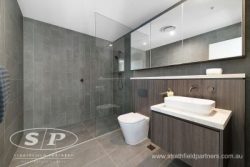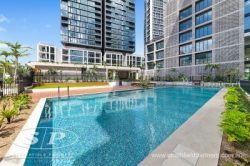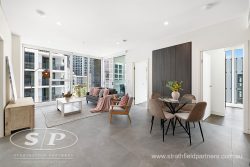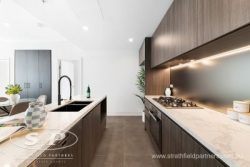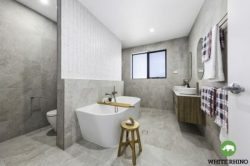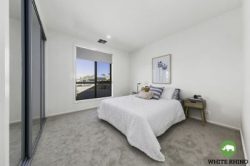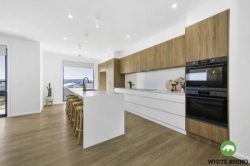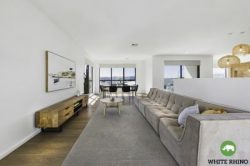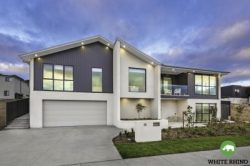82 Gilda Dr, Narara NSW 2250, Australia
Located on the high side of Gilda Drive, is this substantial parcel of land with a turnkey fully renovated, 5-bedroom family home with swimming pool.
With its large rear pergola with beautiful travertine flooring, multiple grassed yards, garage with workshop/storage, this home will be sure to impress!
This two storey, immaculate brick and clad property is sitting on a commanding street position on 937sqm of land and offers the potential of adding a 2-bedroom granny flat and a studio in the rear yard (STCA).
As you enter the house you will see the effort that has been taken to fully maximize the space for entertainment, with the large and beautiful stone kitchen bench which flows to the rear entertaining areas.
The sunny and covered front porch offers a private and elevated outlook, with multiple power points for Christmas lights, will be a favourite place to sit while taking in the district views of beautiful Narara Valley.
The low maintenance flooring in living and dining areas will make cleaning a breeze, with two good sized bedrooms with built-ins on the lower levels will be suitable for guests and in law accommodation. The fully renovated bathroom will complement the entertaining nature of the home and will fully accommodate the needs of visitors.
With its large and usable grassed yards, it will be a desirable place to kick a ball with the family or grow multiple veggie patches.
On the upper level there are three good-sized bedrooms with built-ins, with a large and fully renovated bathroom.
24 solar roof panels and solar hot water will assist with the cost of living, with downstairs offering reverse cycle air-conditioning units and upstairs a ducted air-conditioning system.
The large family pool area has recently been upgraded and improved and will serve the family well long into the future.
Features:
• Sturdy two story brick and clad home on concrete slab.
• Newly renovated kitchen with stone benchtops, induction cooktop and an eat in breakfast bar.
• Fully renovated family bathrooms on each level with floor to ceiling tiles.
• Energy efficient home with 24 Solar roof panels and solar hot water.
• Three living areas on the lower level which flow through to the undercover front and rear entertaining areas.
• Two good sized bedrooms downstairs, and three bedrooms upstairs, all with built-ins.
• Garage offering loft storage and workshop with internal access to house and patio.
• The rear outdoor covered entertaining area is very comfortable for all weather, with retractable blinds and travertine flooring.
• Large, fiberglass, salt chlorination pool.
• Generous grassed yards with scope to build a granny flat/studio (STCA).
• Quality concrete street kerb and guttering, with bus stop on doorstep.
• Large front grassed area with long driveway with room for extra cars and caravans.
This home has been tightly held for over 20 years and will be suitable for a family who enjoys entertaining!!
Within minutes to Narara & Niagara Park train stations, as well as a short drive to Gosford, Wyoming and Lisarow shopping centre.
* Granny flat & studio designs have been provided by Christian from Granny Flat Solutions and are subject to council approvals.
