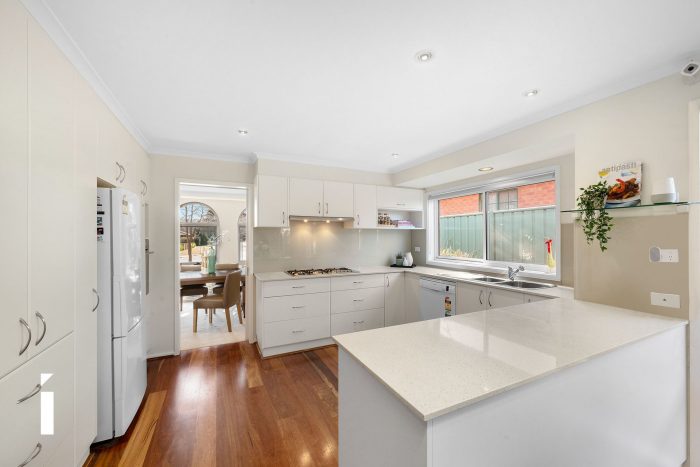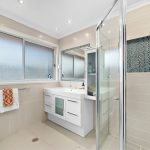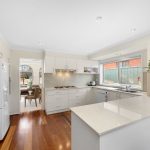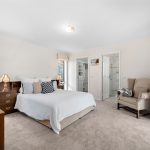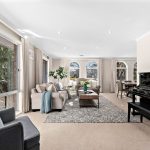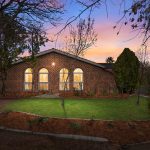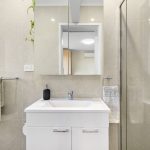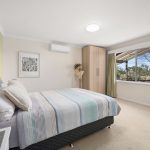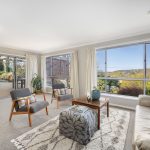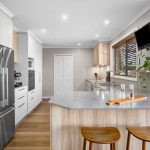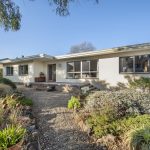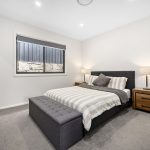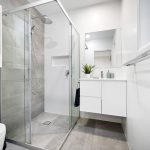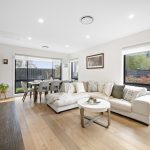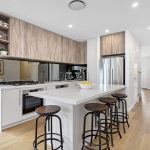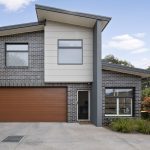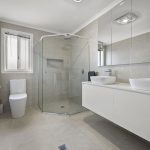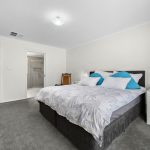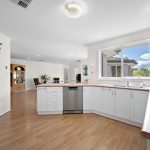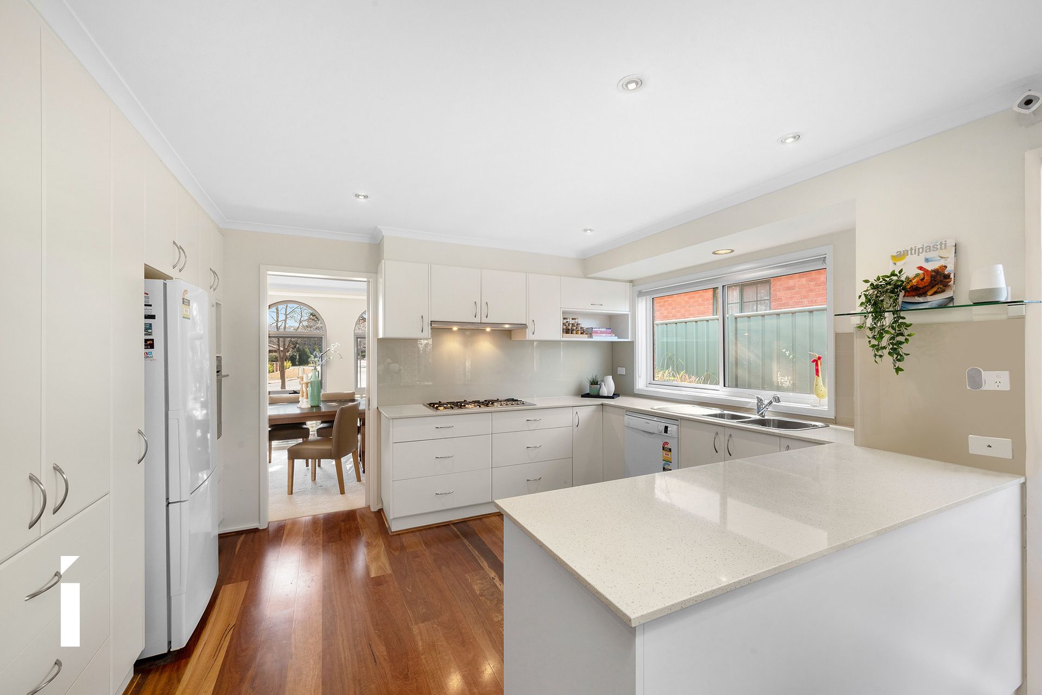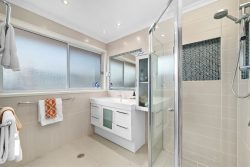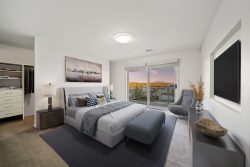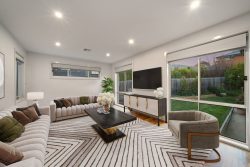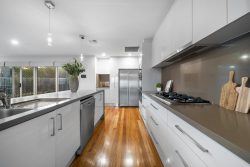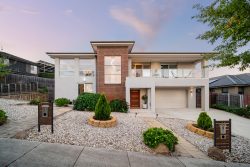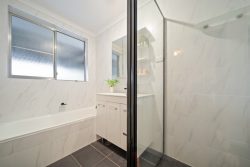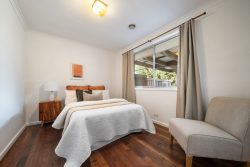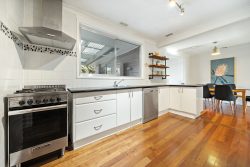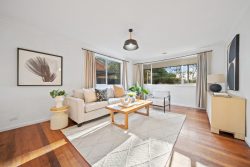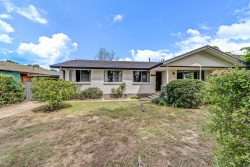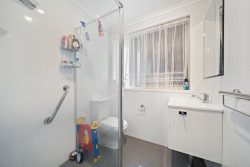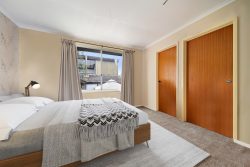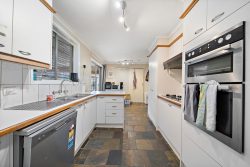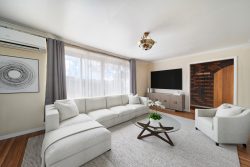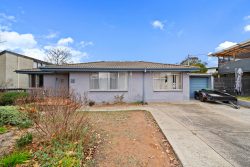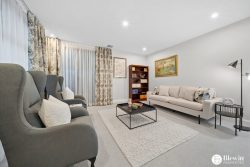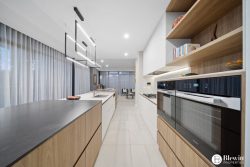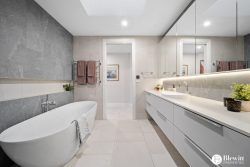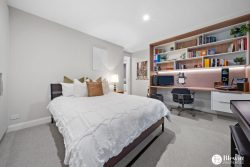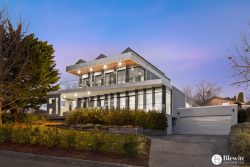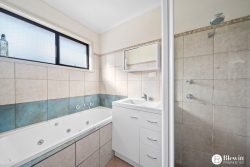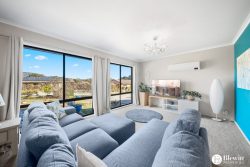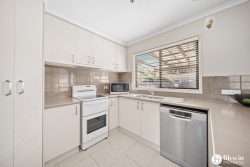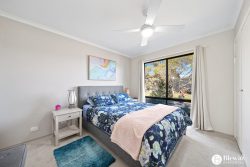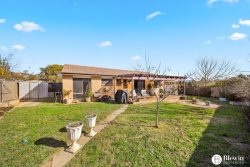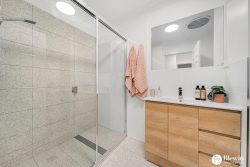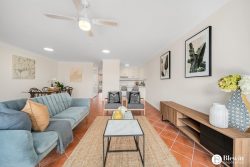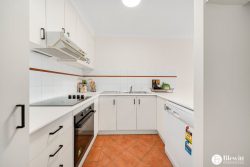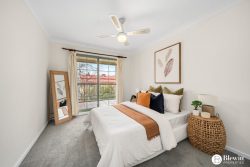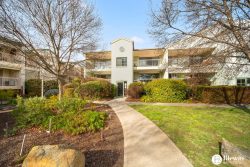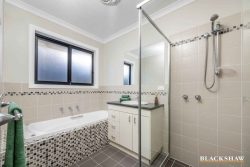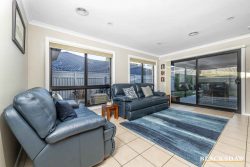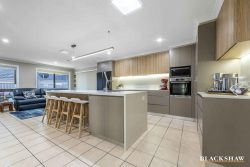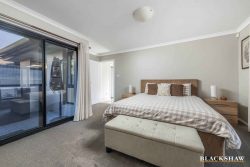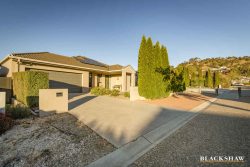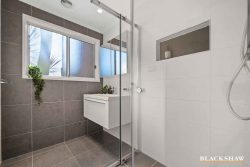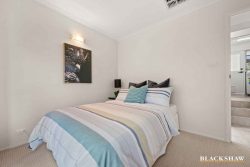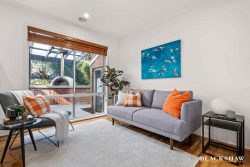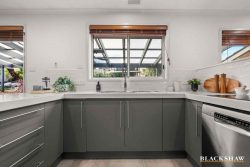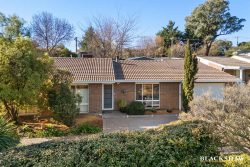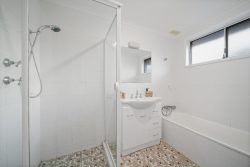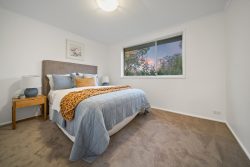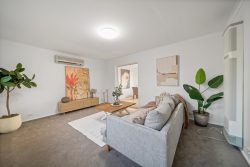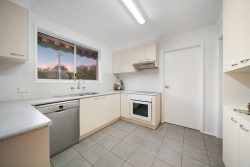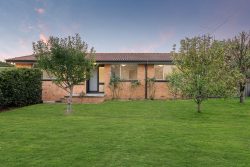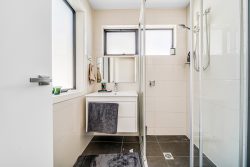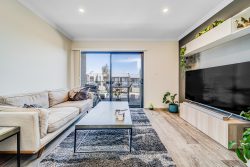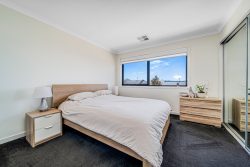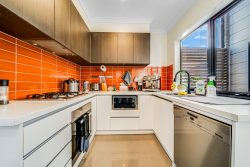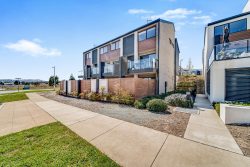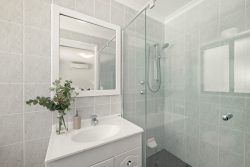82 Hemmings Cres, Richardson ACT 2905, Australia
Located in the increasingly sought after suburb of Richardson, this well-maintained family residence is perfect for growing families who need extra space for gatherings, or multi-generational living. With 255m² of flexible living space, this home is move-in ready, allowing you to enjoy all that the Tuggeranong suburb has to offer.
This exceptional home boasts a wealth of modern features that will appeal to a variety of family living arrangements. The spacious kitchen has been tastefully renovated and offers ample space for large families and guests. It features abundant storage and high-quality appliances, including a gas cooktop, oven, and dishwasher, ensuring convenience and efficiency.
A unique feature of this home is the private retreat, ideal for teenagers, elderly relatives or guests. This self-contained, separately metered unit includes a kitchen, living room, hidden laundry, bedroom with ensuite, and a substantial walk-in robe. With separate access, it offers true privacy with multiple options for families.
There are four bedrooms in the main part of the home. The large main bedroom features an ensuite and walk- in wardrobes with plenty of cupboard space. All three additional bedrooms have built-in robes and are serviced by the main bathroom.
Outside, the large alfresco area provides ample space to host gatherings in a serene environment, enhanced by established gardens and trees that add to the natural ambiance. A spa enhances your entertainment options, offering relaxation year-round.
82 Hemmings Crescent is ideally located with numerous shopping options nearby. Gowrie Shops are in easy walking distance, with Erindale Shops, Chisholm Shopping Centre, Calwell Shopping Centre and South.Point Tuggeranong Shopping Centre all within a 5-10 minute drive. Schooling options in the vicinity include Richardson, Gowrie and Chisholm primary schools, Chisholm High School, Erindale College and Mary MacKillop College.
Features:
– Four-bedroom family home plus separate, attached self-contained unit
– North-facing, multi-generational home
– Main bedroom with walk-in robe, built-in robes, ensuite, and external access to the outdoors
– All bedrooms with built-in robes
– Self-contained separately metered accommodation with kitchen, hidden laundry, gas heating, bedroom with ensuite, and walk-in robe
– 6.5 kW solar system
– Ducted reverse cycle heating and cooling with 6 zones and smart connectivity in the main house
– Multiple living spaces
– Double-glazed windows in kitchen/family, main bedroom and separate unit
– Large alfresco area
– Attached double garage car accommodation
– Additional parking options off front driveway, perfect for trailers or caravans
– Landscaped gardens in the front and rear
– Raised garden beds and garden sheds in backyard
– Instant gas hot water
– Spotted gum floating floor in kitchen and family area
– Proximity to walking trails to Wanniassa Hill Nature Reserve, Fadden Pines, Simpson Hill, and easy drive to Namadgi National Park and Tidbinbilla
Figures:
– House size: 255m2
– Garage: 40m2
– Block size: 1,035m2
– Rates: $2,900 p.a approx.
– Land tax (investor only): $5,200 p.a approx.
– Built: 1984 approx.
