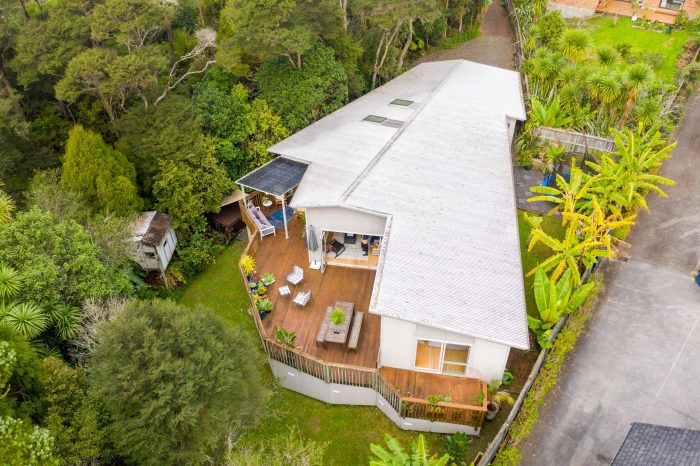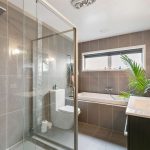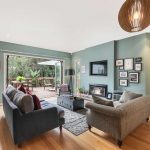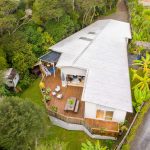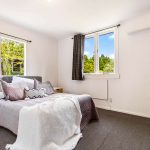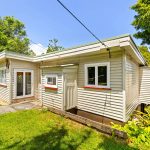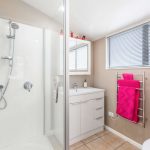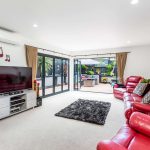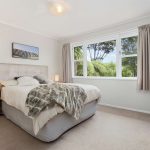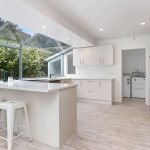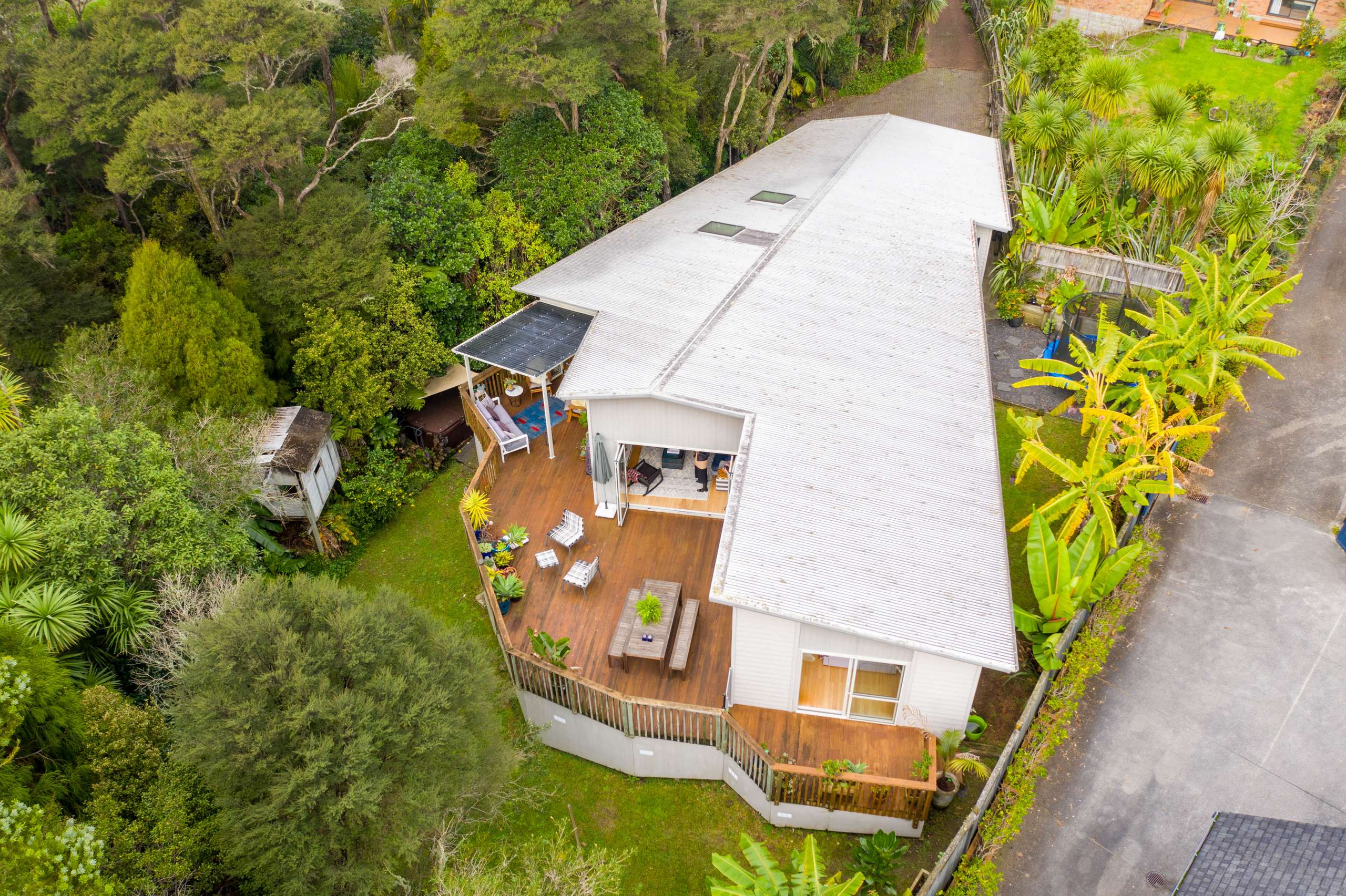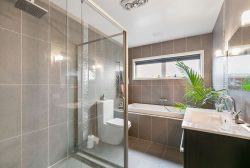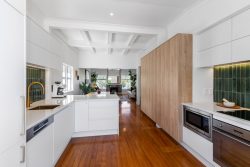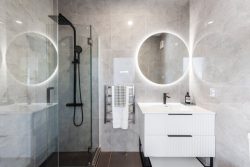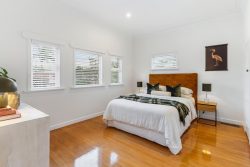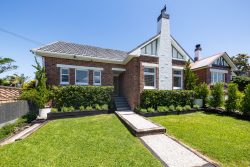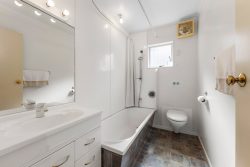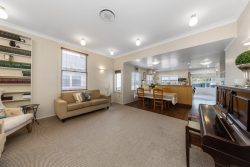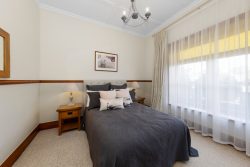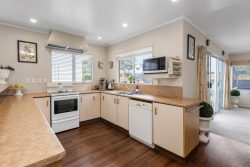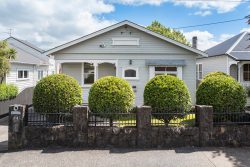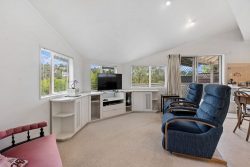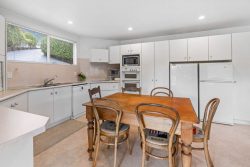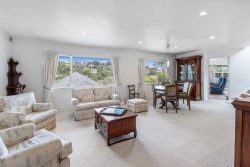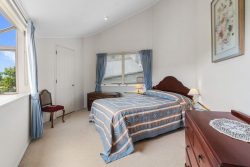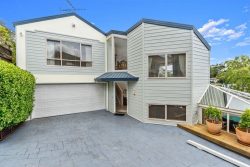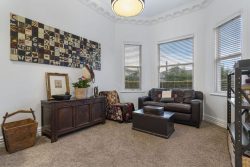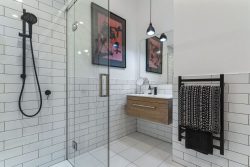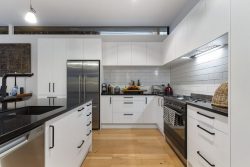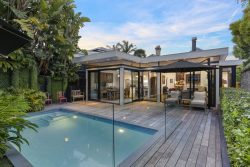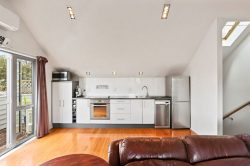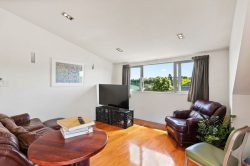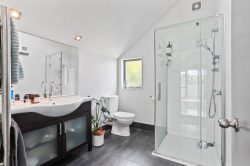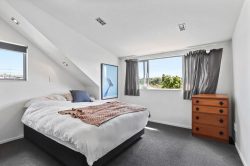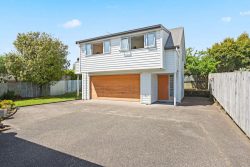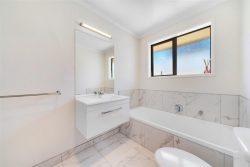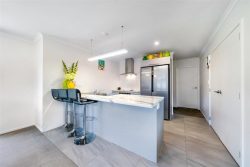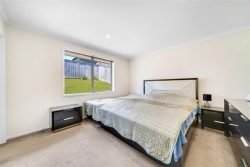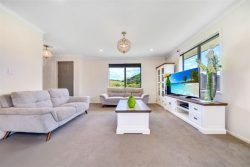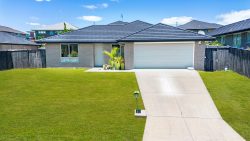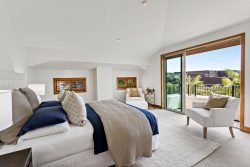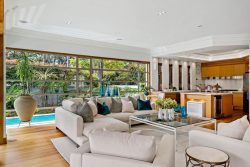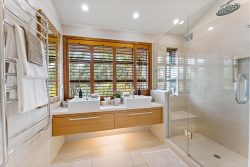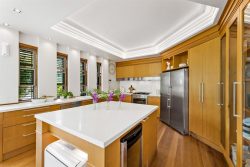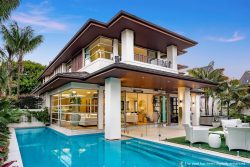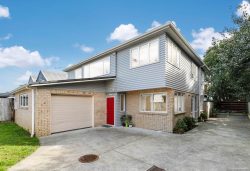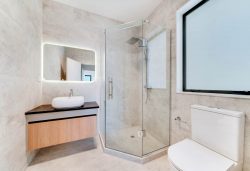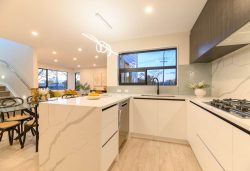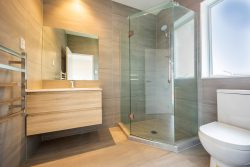84A Wirihana Road, Titirangi, Waitakere City, Auckland, 0604, New Zealand
It’s not every day that a one level, stylish home on 1034m2 of usable land becomes available in the Titirangi area.
Well positioned for full sun, the home has contemporary weatherboard profile and colour steel roofing with architectural angles and a large wrap around entertainers deck.
Established tropical landscaping with flourishing banana palms and plenty of lawn area for the kids and furry friends to roam. Interior layout is designed specifically with easy family living and entertaining in mind. The white and green theme creates a restful backdrop complimented by natural toned bamboo flooring throughout the open plan kitchen, living and lounge. Double sets of bi-fold doors encourage maximize down-time on the deck with an integrated speaker system to rock your parties and BBQ’s. Multiple skylights throughout the dwelling keep the home light during winter months.
Newly updated kitchen with scandi tones and classy dark grey tiling, Bosch and Smeg appliances, gas cooking and stone bench-tops. Casual seating at the breakfast bar is perfect for afternoon coffee or those express week day breakfasts with a formal dining area adjacent.
Mod cons include heat pump, ducted air conditioning heating/cooling, double glazed joinery, ventilation system, security system and a gas fire.
Four bedrooms, an office and two bathrooms mean this sizeable pad works for young families or those with young teens or even couples requiring one level living. The master suite has a walk-through robe and private ensuite with bi-fold doors opening to a separate deck area adjoining the main deck. Double internal access garaging provides vehicle security and makes coming and going a breeze.
Schooling is sorted with Konini Primary and Glen Eden Intermediate zoned/in walking distance and Green Bay High School is an easy bus trip away.
