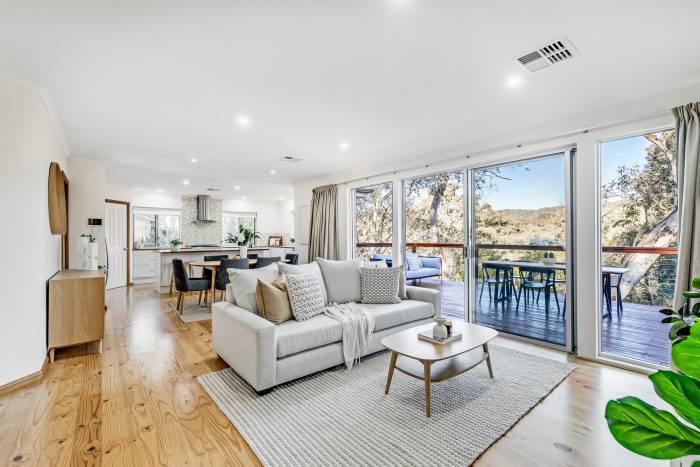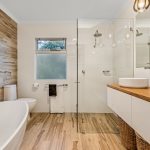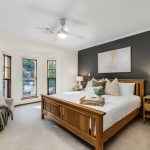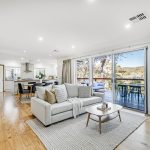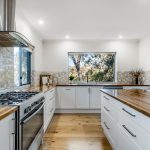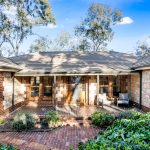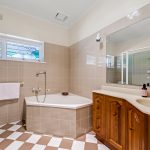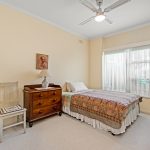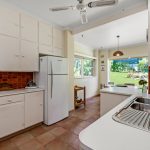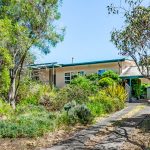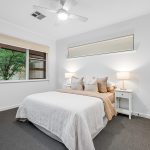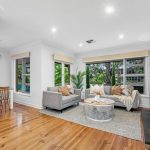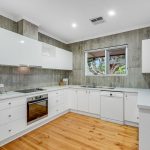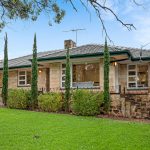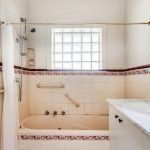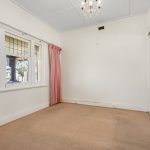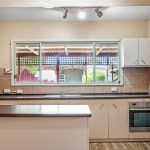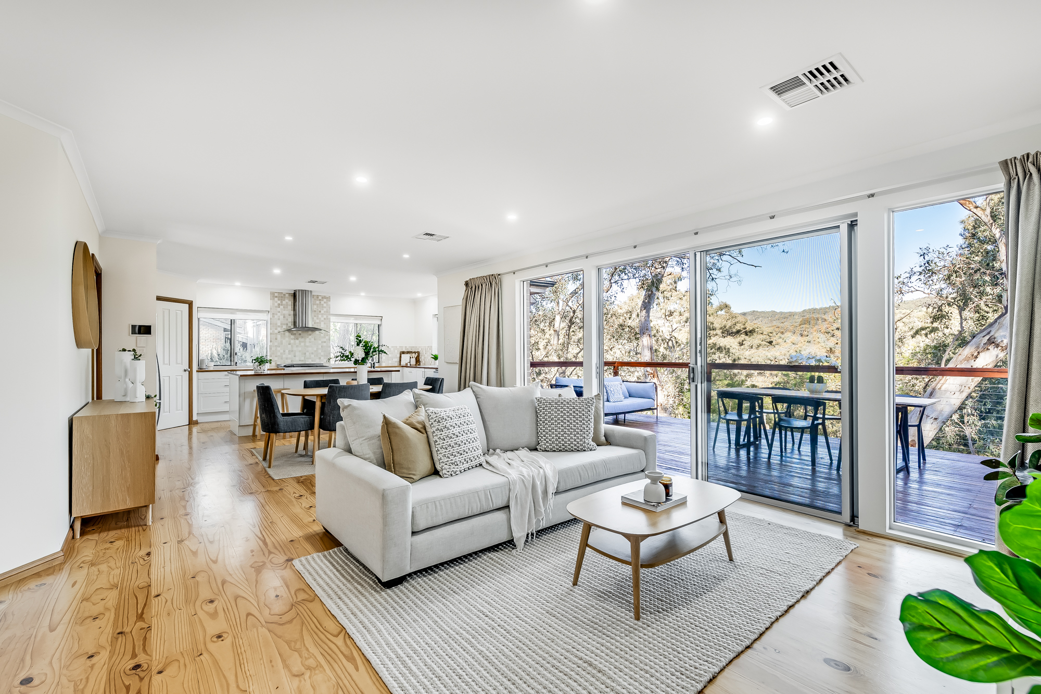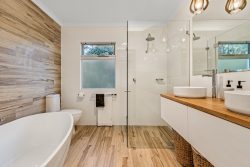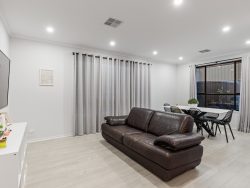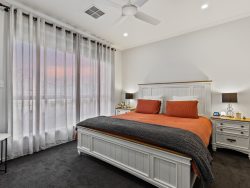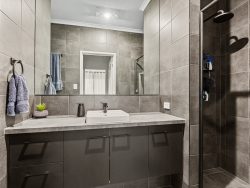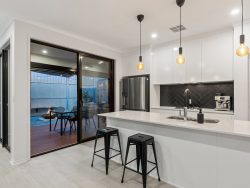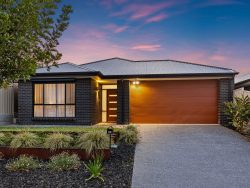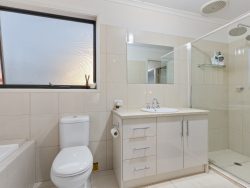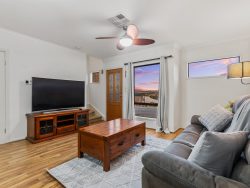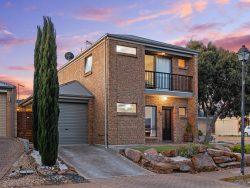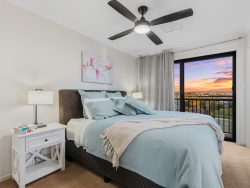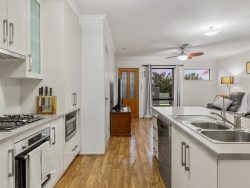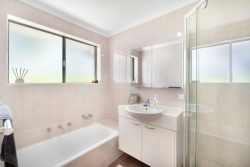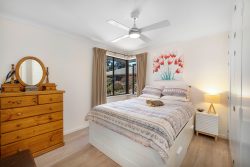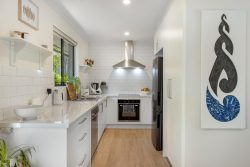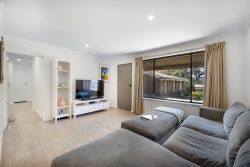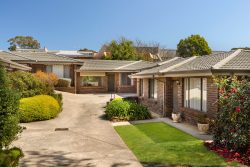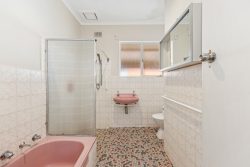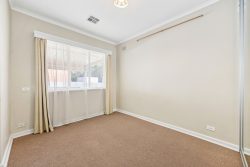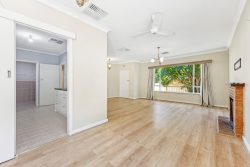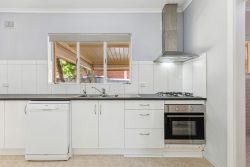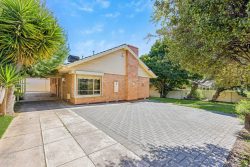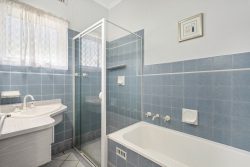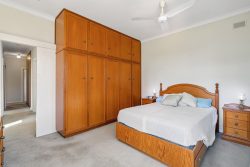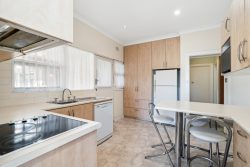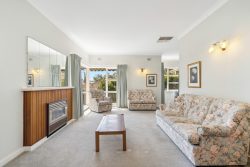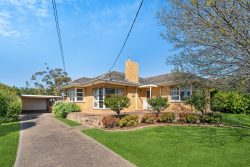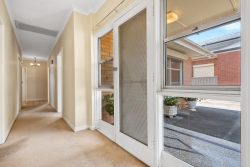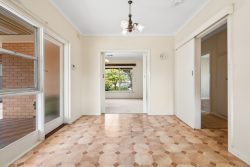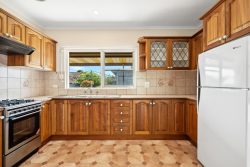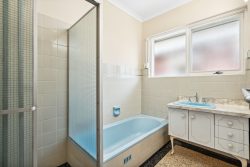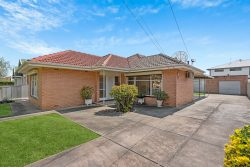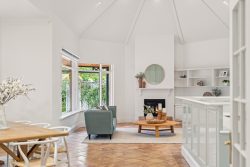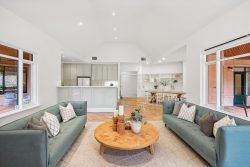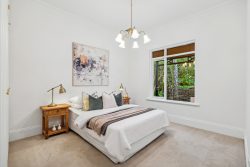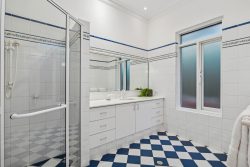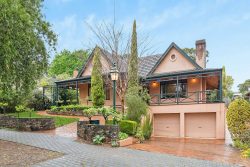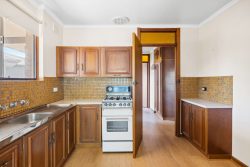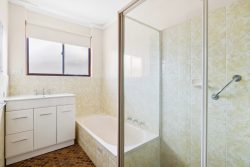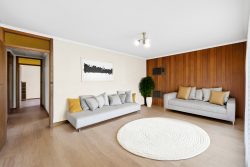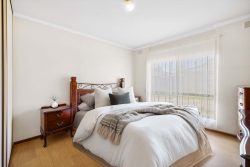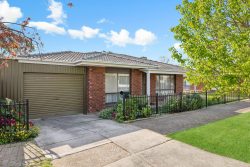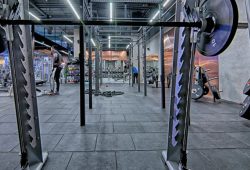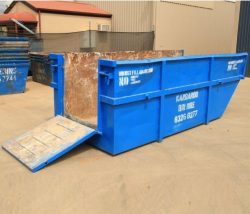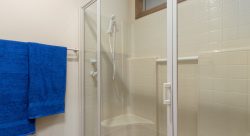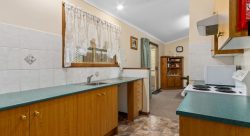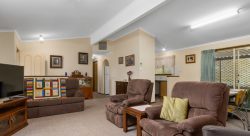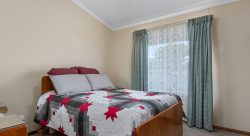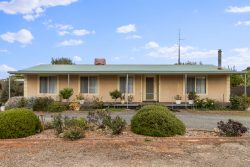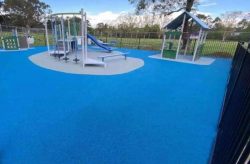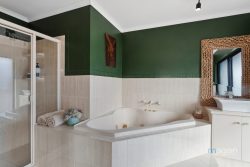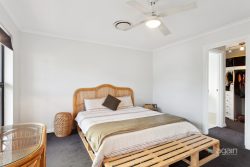9 Ti Tree Rd, Hawthorndene SA 5051, Australia
As pretty as a picture, this substantial family home is an entertainer’s dream and the perfect place for multigenerational living.
Featuring up to five spacious bedrooms, three bathrooms, and two large family living and dining areas, there is nothing to do here but move in and enjoy the hills lifestyle.
Set on over 1030sqm of beautifully terraced and landscaped gardens, with stunning tree top views, multiple outdoor entertaining areas, an extra-large double garage, flat lawn area, chicken coop, and raised veggie gardens… basically everything we love about hills living and more!
A picture-perfect sandstone front, with tessellated tiles and bay windows, welcomes you past the formal lounge/library to a light and airy kitchen and living area. Quality wooden floors and wrap-around picture windows and doors open onto a large entertaining deck, with views to the Hawthorndene hills, a glorious outdoor space offering endless opportunities for relaxation and entertainment.
Upstairs also incorporates a generous master suite with walk-through robe and stunning luxury ensuite, which sits alongside a functional office or nursery, with another two substantial bedrooms, each with built-in robes, either side of the family bathroom and large laundry.
Downstairs features an additional entertaining and dining area, complete with full bar, kitchenette, third bathroom and fifth bedroom with direct external access, perfect for a teenage retreat or self-contained living.
A short stroll to the glorious Minno Creek walking trails, Hawthorndene Oval and the iconic Joans’ Pantry, this location represents everything we love about hills living.
Things we love about this beautiful hills’ home;
• Modern country style kitchen with wooden bench tops, pantry and large breakfast bar
• Spacious master bedroom with luxury ensuite and walk-through robe
• Separate downstairs bedroom with independent living, dining and direct external access
• Extensive storage including under house access and wine storage / cellar
• 1030sqm landscaped and irrigated gardens with chicken coop and raised veggie patches
• Double garage with electric roller doors, rear yard access and ample off-street parking
• Ducted reverse cycle air conditioning and security system
• Walking distance to Hawthorndene Primary, Apex Park, Joans’ Pantry, Hawthorndene Oval & Blackwood Forest
