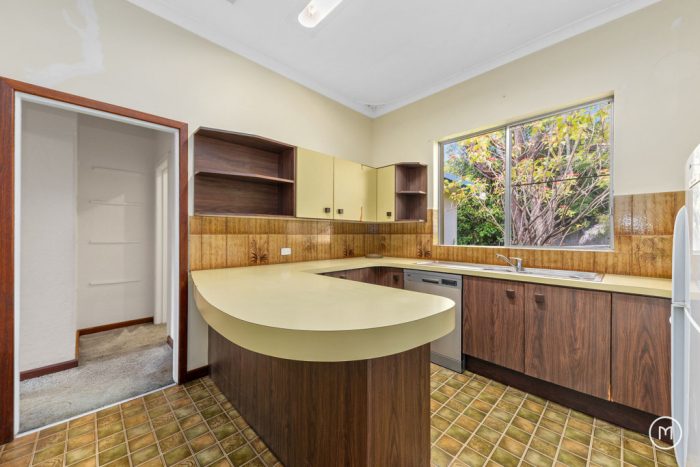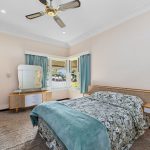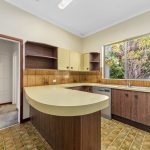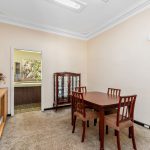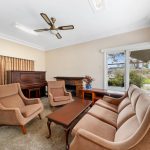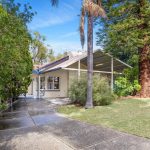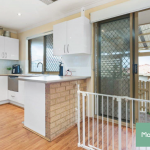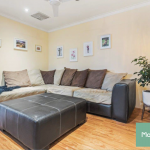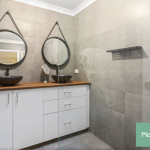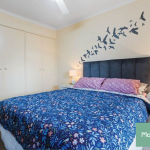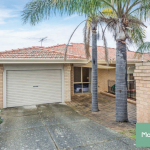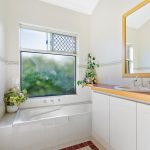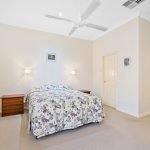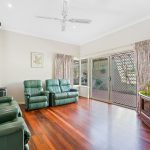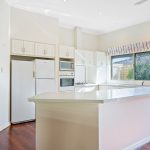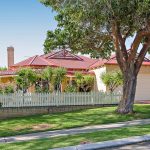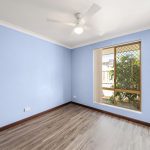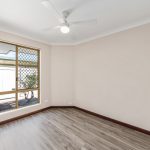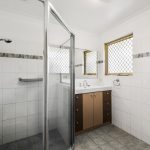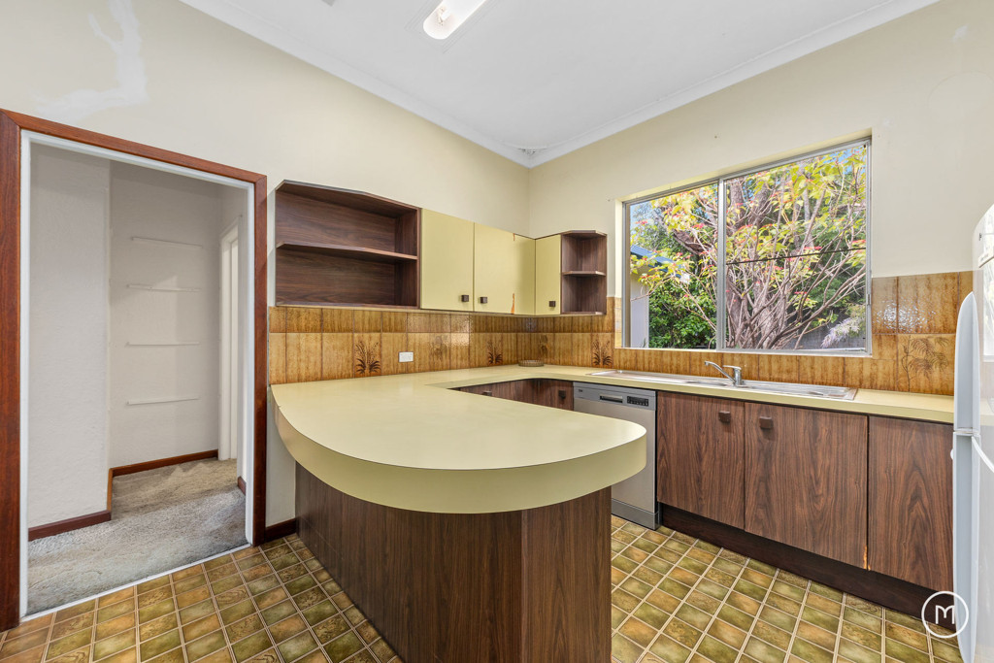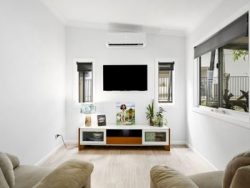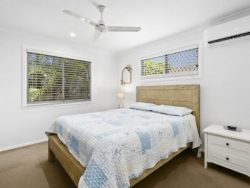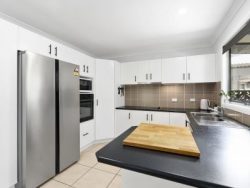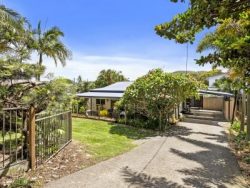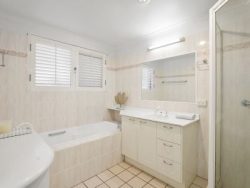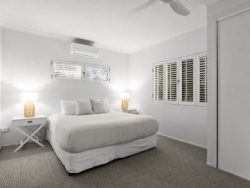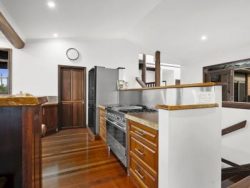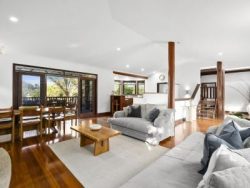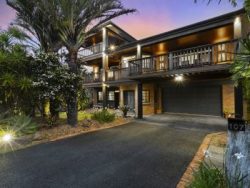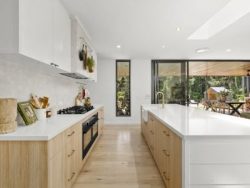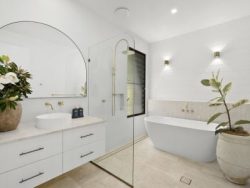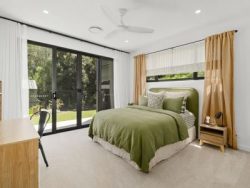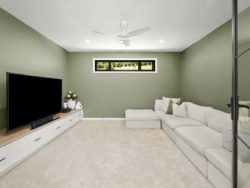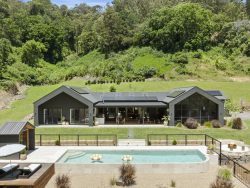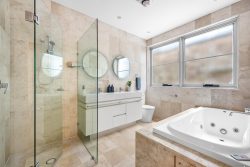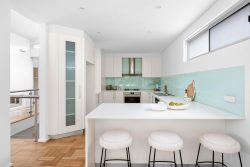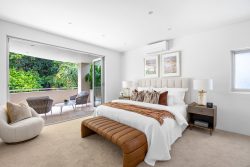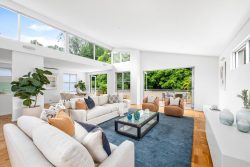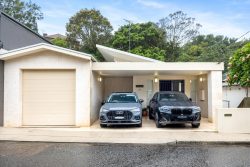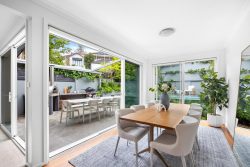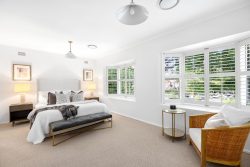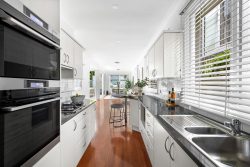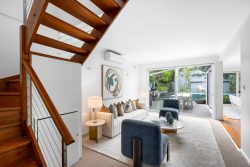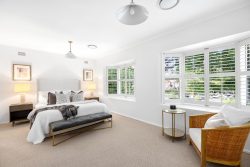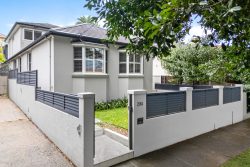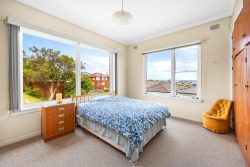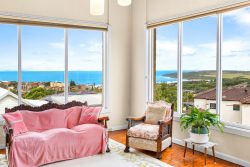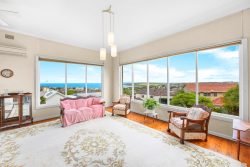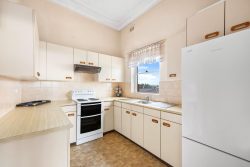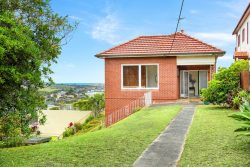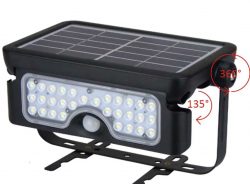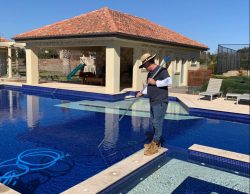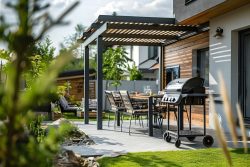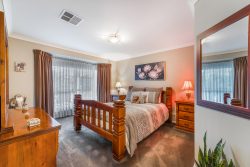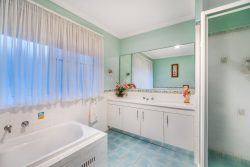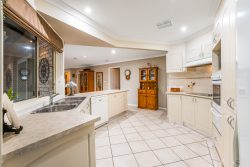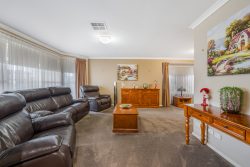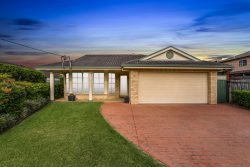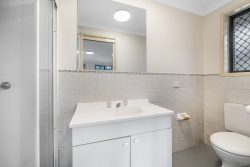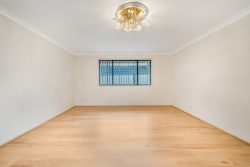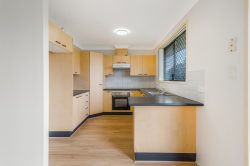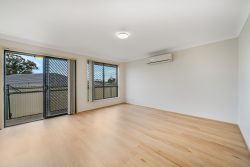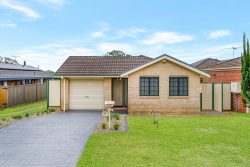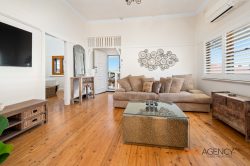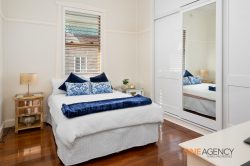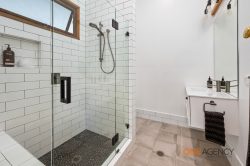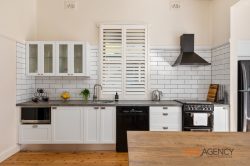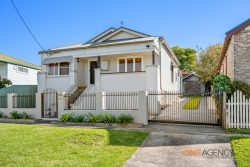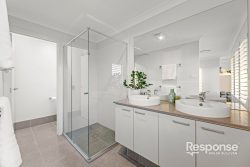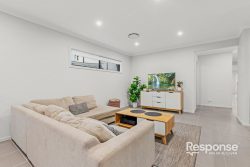9 Williams Rd Melville WA 6156, Australia
Occupying a commanding corner position with R20 zoning and exciting retain-and-subdivide possibilities, this charming 3 bedroom 2 bathroom home on a massive 994sqm (approx.) block is full of pleasant surprises and has so much to offer.
A general two lot subdivision is an option, as well as the possibility to subdivide and retain the existing home – subject to council approval – and there is also the potential to extend upwards, with any future second story enjoying lovely views towards the Perth city skyline.
For now though, the existing residence is as solid as they come and can easily be either lived in or rented out until you plan what your next move will be.
Internally, a comfortable L-shaped open-plan living and dining area is carpeted and warmly welcomes you with its open fireplace, gas bayonet, ceiling fan, skylight, built-in retro cabinetry and direct alfresco access.
The adjacent kitchen also extends to the patio and features a breakfast bar for quick bites, a Robinhood range hood, an electric upright cooker/oven and a stainless-steel Beko dishwasher.
A huge carpeted front master-bedroom suite is the obvious pick of the sleeping quarters with its ceiling fan, walk-in wardrobe, delightful green garden aspect to wake up to and private ensuite bathroom – shower, toilet, vanity, heat lamps and all.
The second bedroom is large and has low-maintenance timber-look flooring (as with the third bedroom), also comprising of built-in robes, a built-in desk and extra built-in storage space
The practical main family bathroom has a bathtub with a showerhead, whilst a separate study/utility area completes the package with its abundance of full-height built-in storage options.
A dual valet-style driveway is headlined by a large pitched central double carport, ensuring parking aplenty – and that’s even before considering the extra backyard boat, caravan or trailer bay behind the security of double gates.
If required, there is even drive-through access into a powered workshop at the rear, complemented by a leafy yard with plenty of trees and shade, an open pergola, a large outdoor patio-entertaining area with its own gate to the carport and a separate single side-access gate, off the property’s main street frontage.
Staying outside, a generous tiled laundry plays host to built-in storage, a separate toilet and has two entry points.
The stunning Kadidjiny Park sits just around the corner, as do Melville Primary School, a host of bus stops, Melville Senior High School, medical facilities, the popular Blend Café and Pizza Bar and even the LeisureFit Melville recreation centre. Other public-transport options, sprawling local parklands and the Melville Plaza Shopping Centre or also nearby, along with other excellent schools, the river, Fremantle and so much more.
Embrace the endless promise of this character gem on an expansive corner site, offering a canvas for your imagination to thrive and create something extraordinary. It’s an opportunity that is simply too good to pass up!
– 3 bedrooms 2 bathrooms
FEATURES:
• 3 bedrooms
• 2 bathrooms
• Open-plan living and dining area with lush front-yard views
• Separate kitchen with a dishwasher
• Large master suite
• Separate study/utility area
• Built-in hallway linen storage
• External laundry with a separate 2nd toilet
• Outdoor alfresco entertaining
• High ceilings
• Ducted-evaporative air-conditioning
• Feature ceiling cornices
• Timber skirting boards and door frames
• Security doors
• Fully automated Bore reticulation
• Open garden pergola for extra entertaining
• Spacious backyard with lawn, trees and shade
• Valet-style double carport, with dual driveways
• Gated side access for additional boat, caravan or trailer parking, at the rear
• R20 zoning
• Huge 993sqm (approx.) corner block
• Exciting subdivision/retain-and-subdivide potential (STCA)
• Potential views from a future second storey
