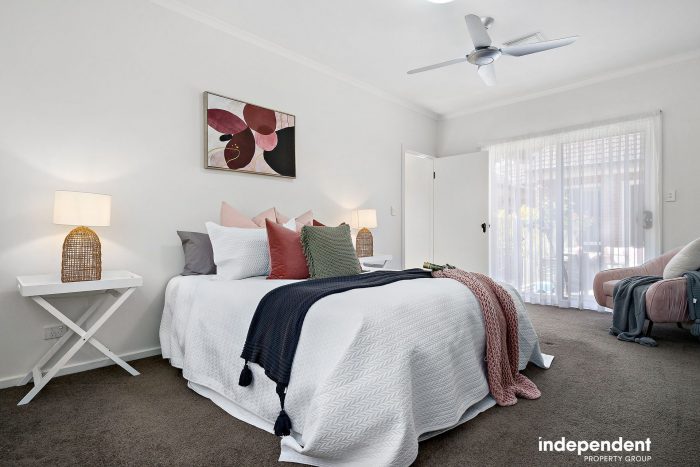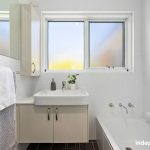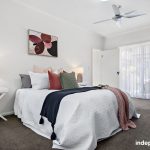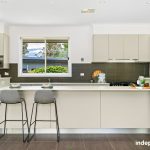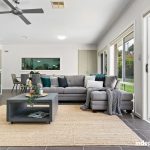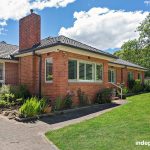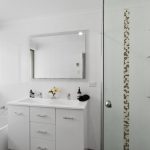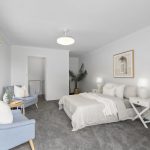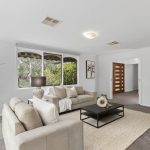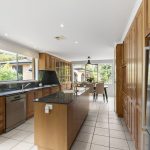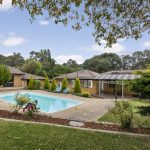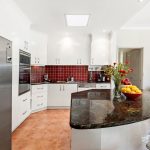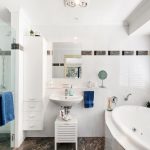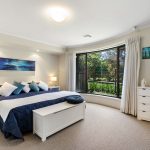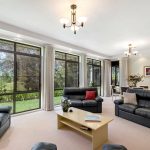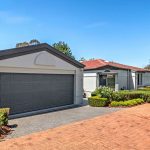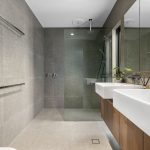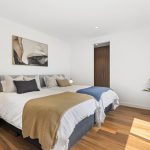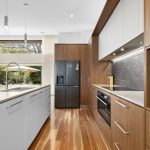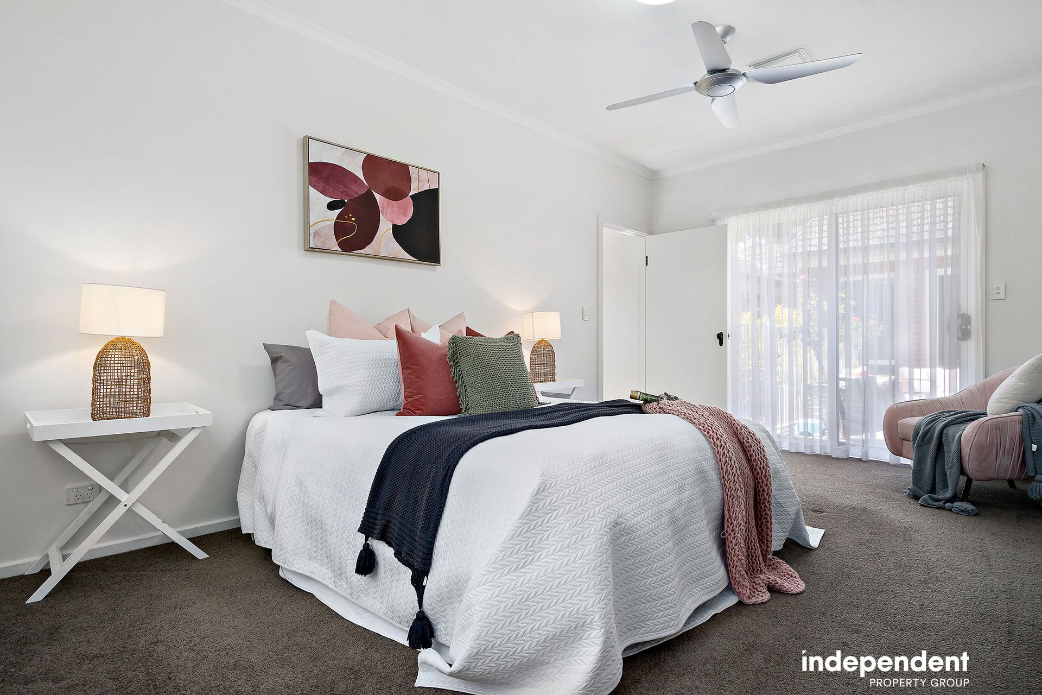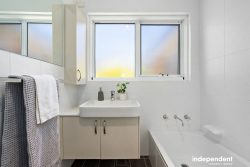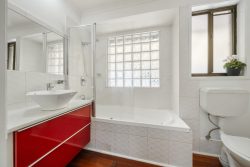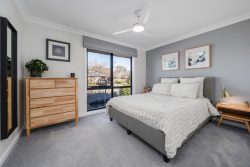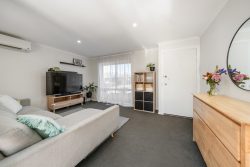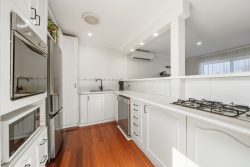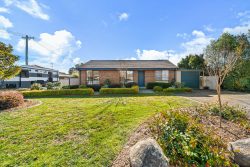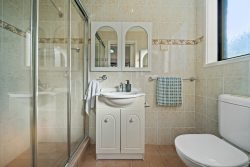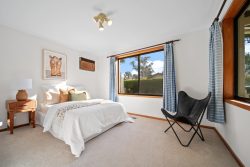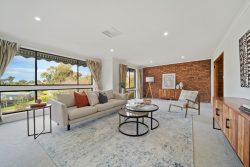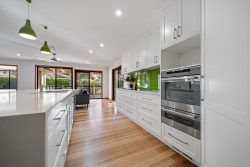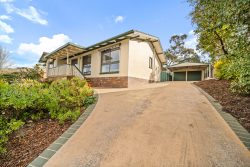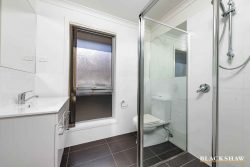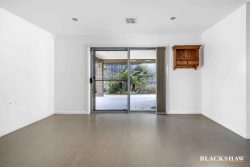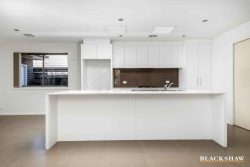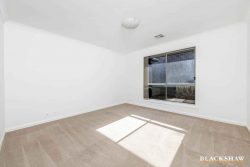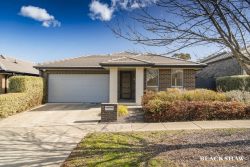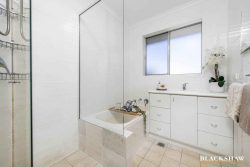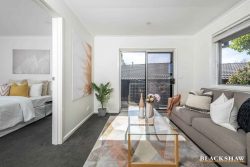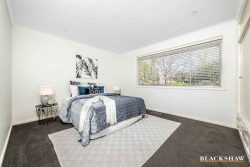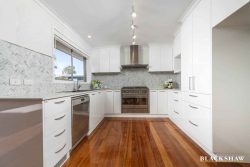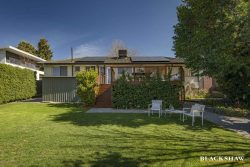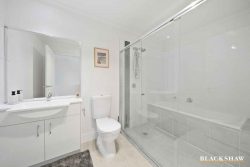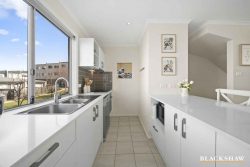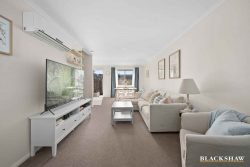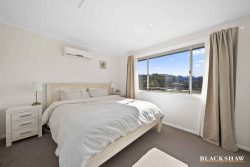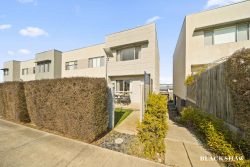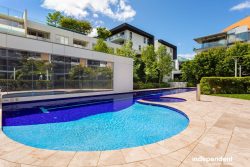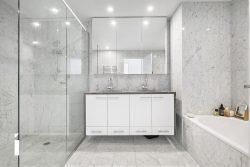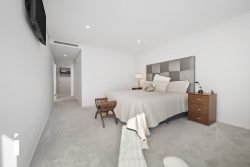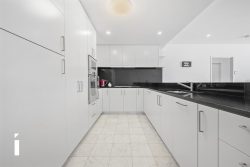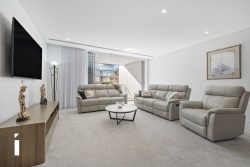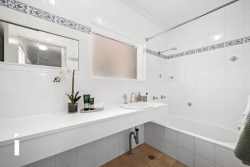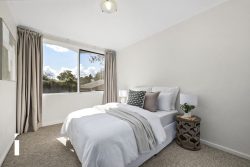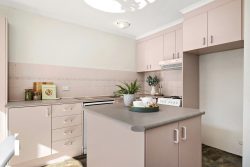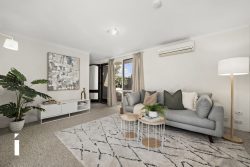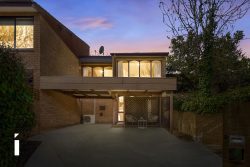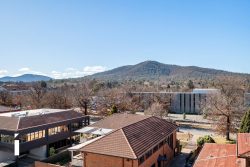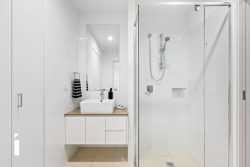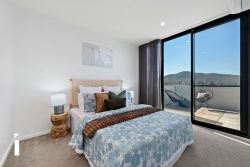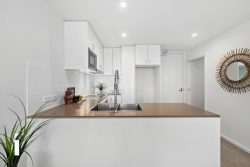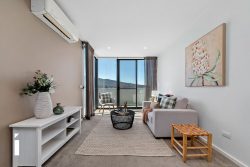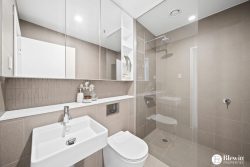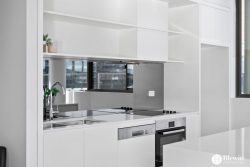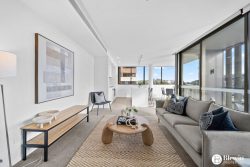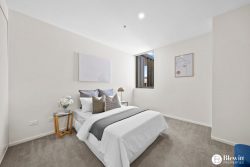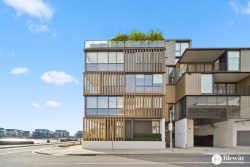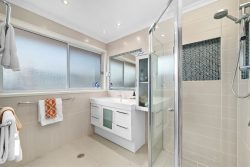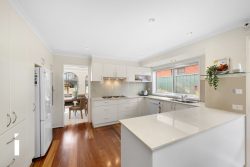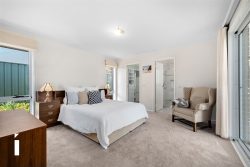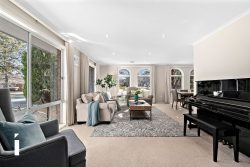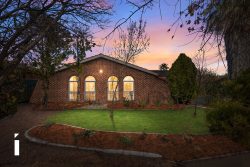90 Boldrewood St, Turner ACT 2612, Australia
Set behind an established hedge and a gorgeous, lush garden, is a magnificent family home just waiting for its next family to love it. From the moment you walk through the gate, the sense of privacy is amazing.
This 1948 Circa home has all the grandeur you would expect: high ceilings, ornate cornices and a sense of space and calm.
Open the original glass door and you are welcomed into an entry foyer.
On the left is the formal lounge complete with a gas heater, and stunning windows allowing for the sunlight to stream in, which leads easily into a formal dining area or a space that can be used as a family lounge. There are glass doors allowing for the formal areas to be separated if privacy is required.
Step up to the enormous kitchen and family living and dining space. With stone benches, soft closing cupboards, copious amounts of storage, and a fabulous island bench perfect for preparing meals for family and friends while enjoying a glass of something and sharing good times, this kitchen really is the entertainer’s delight. With a Bosch dishwasher, a huge gas cooktop and an electric Belling oven this amazing kitchen also has its own piece of moving art – a feature built-in fish tank.
Sliding doors to the outside entertainment area allows for easy indoor-outdoor dining – think Sunday afternoon BBQs.
The hallway leads to the other wing of this home, with three large bedrooms with a connecting bathroom for two, the bedrooms all come with built in robes. There is a separate study space, family bathroom and large laundry with external access.
Step up to the main bedroom allowing for separation and privacy from the rest of the home. The oversized master bedroom has plenty of space, a great walk-in robe and ensuite and sliding doors to the outside patio.
The home has a combination of stunning timber floorboards, carpets, and tiles. Feature plantation shutters, blinds and ceiling fans, gas ducted heating and evaporative cooling everyone will be comfortable all year round.
Set on an amazing 1,449m2 block, this beautiful family home has a garage with internal access, a water tank, an outdoor fishpond and even a chicken coup! There is plenty of space for the family to grow, the fur babies, a trampoline, a pool or a vegetable garden.
Located in the stunning and tightly held suburb of Turner, close to local O’Connor shops, The Ruc, The Melted Van, local schools and parks and walking distance to the ANU and a bit further to Canberra this is a perfect home in a perfect location. Being in a prime location, next to the heart of Canberra, just minutes away from Braddon, City, Dickson, O’Connor, and all local amenities makes this an opportunity that you don’t want to miss.
Features:
• Open-plan living
• Plantation shutters
• Ceiling fans throughout
• Expansive glass sliding doors
• Gourmets delight kitchen with ample storage
• Display cabinetry in the kitchen
• Tiled flooring in kitchen and dining
• Bosch dishwasher
• Stone benchtop
• Belling 900mm cook centre dual fuel glass range cooker
• Built-in fish tank
• Multiple living areas
• Walk-in pantry
• Gas heater in living room
• High ceilings
• Quality timber flooring in living areas
• Huge laundry with external access
• Main bathroom with shower-bath
• All bedrooms with built-in robes
• Study/office space
• Multi-entrance bathroom
• Main bedroom with walk-in robe and sizeable ensuite
• Display window with fishpond
• Gas hot water
• Gas heating and evaporative cooling
• Double-glazed windows along the front of the home
• Powder room
• Formal seating area
• Drive through to carport x2
• Large chicken coup
• Water tank
• Secure fenced property
• Private back courtyard
• North facing
• Single garage with internal access
• Established gardens
Essentials:
• Living area: 270.74m2 approx.
• Block size: 1449 m2 approx.
• Garage: 24m2 approx.
• Rates: $8,558.91
• Land tax: $15,622.97
• Age: 1948
• Expected Rental return: $1,150.00 to $1,250.00 per week.
