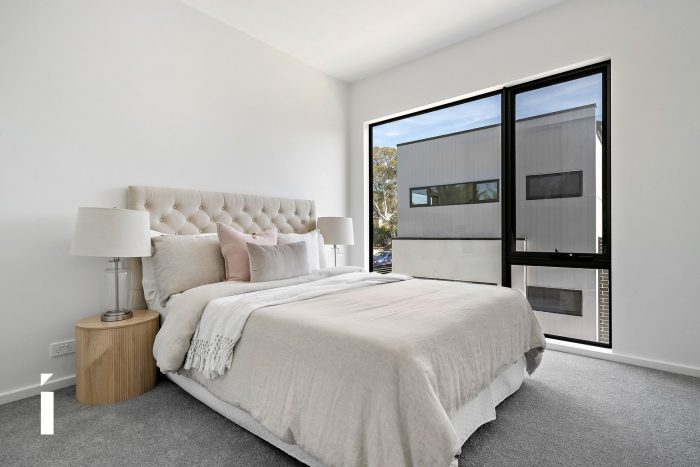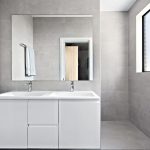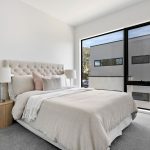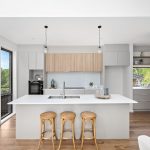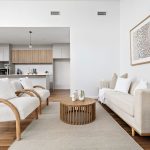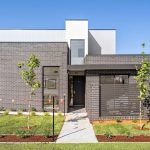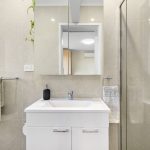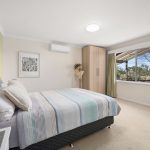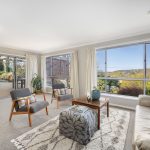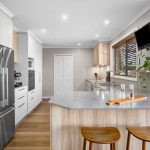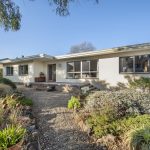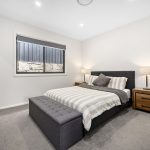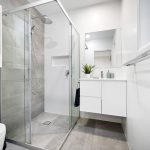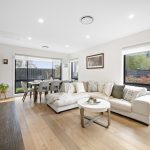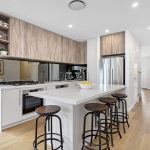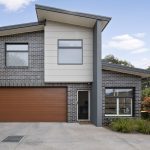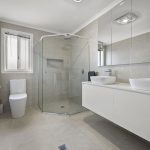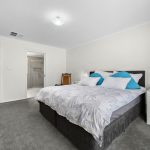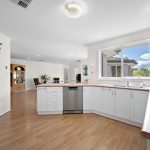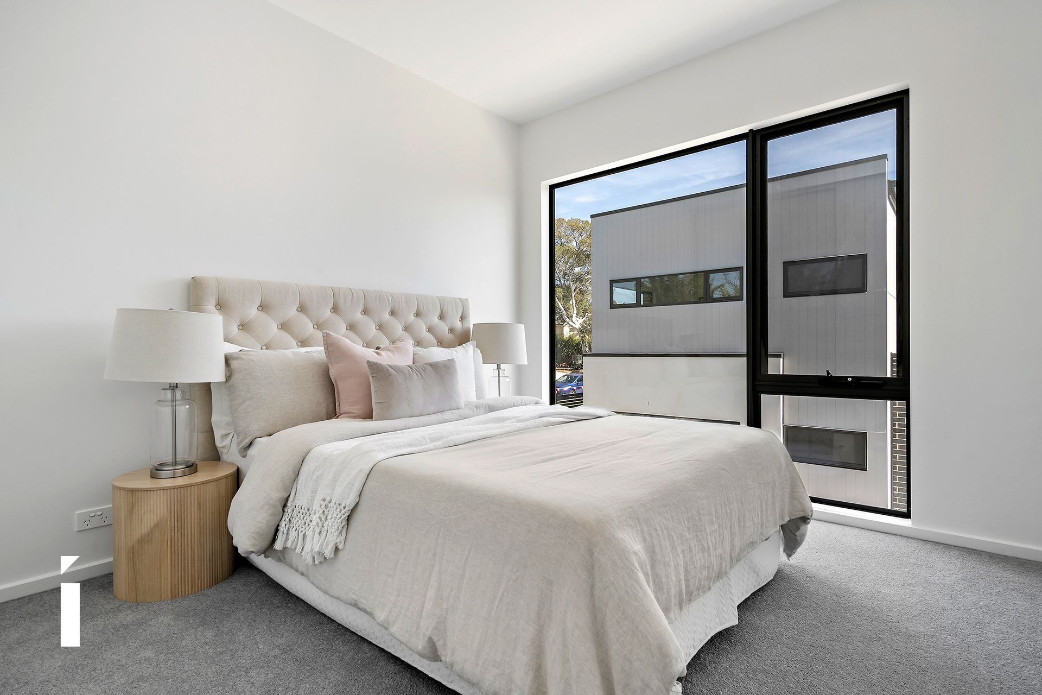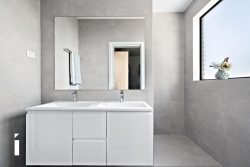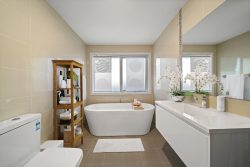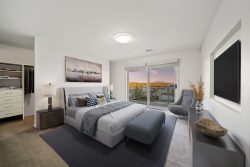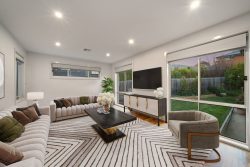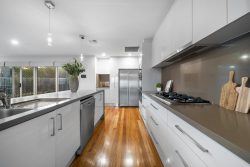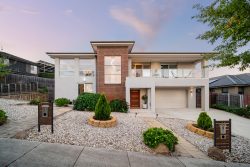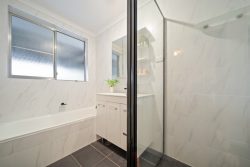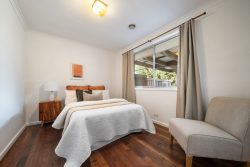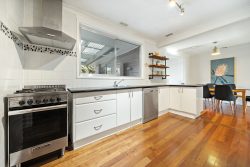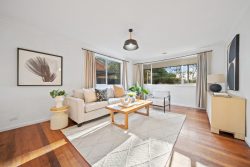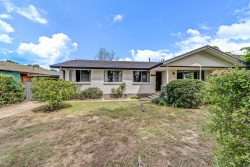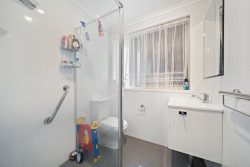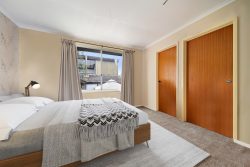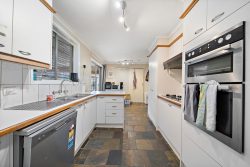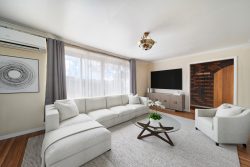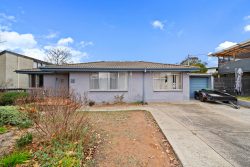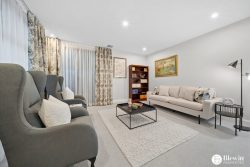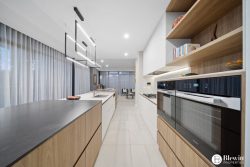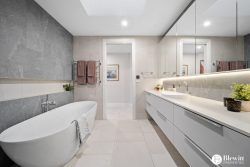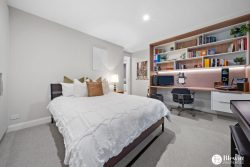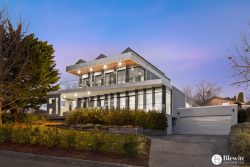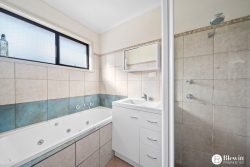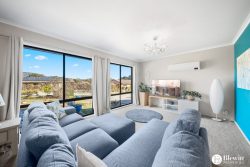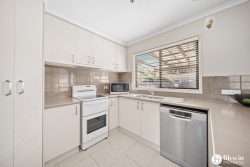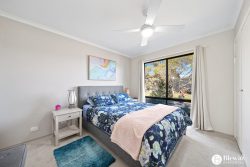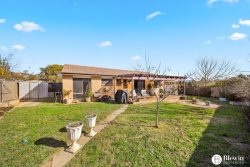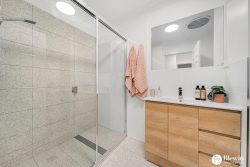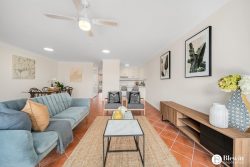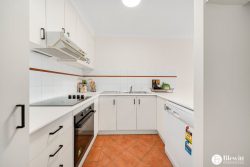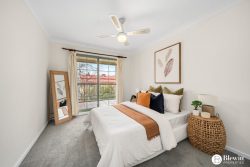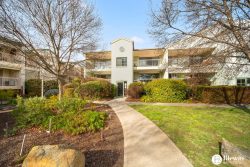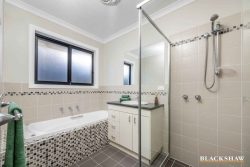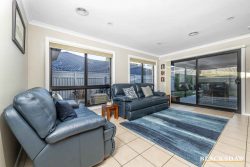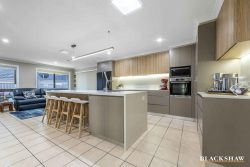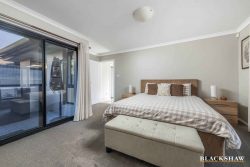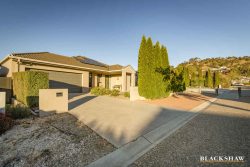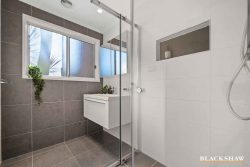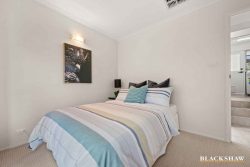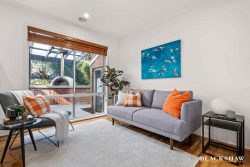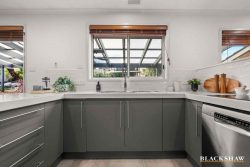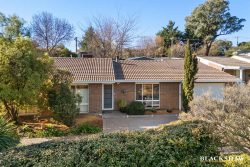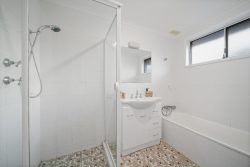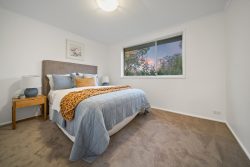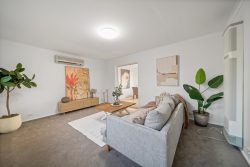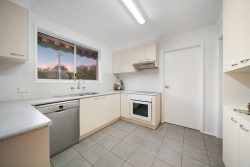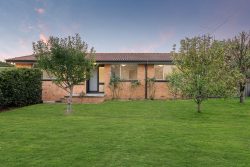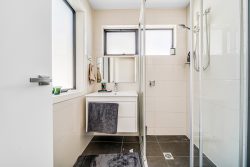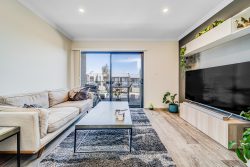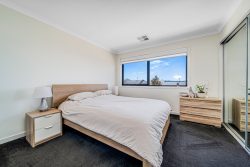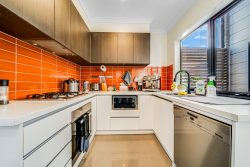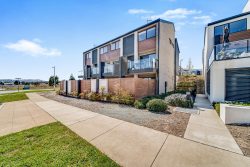Unit 2/3 Charteris Cres, Chifley ACT 2606, Australia
Presenting a rare and unique opportunity to live amongst the hills in sought-after Chifley, this brand new, architecturally designed, free standing townhouse exudes quality and elegance, built to the highest standard, with exemplary finishes and attention to detail. Soaring ceilings and huge windows throughout create a beautiful light-filled home with a flexible floorplan for modern families.
The main bedroom features a generous walk in robe and modern ensuite with wall hung vanities, chic grey tiling and dual shower head.
The open plan kitchen with generous island is fitted with Bosch appliances and boasts large butler’s pantry, perfect for creating culinary masterpieces and entertaining friends and family.
With two separate living areas, as well as a large alfresco area off the kitchen and lounge room, there is plenty of room for the whole family to spread out and enjoy this beautiful home. A double garage, separate powder room and laundry adjacent to the outdoor area complete the downstairs area of this townhouse.
The upstairs bedrooms are all equipped with built in robes and are serviced by a full bathroom with frameless shower screen, dual shower head, chic bath and separate toilet. Comfort is assured all year round with ceiling fans and Deakin reverse cycle heating and cooling throughout.
Designed for comfort and with abundant space, this stunning home is located just a short stroll to the popular Chifley shops where you will find a local grocer, playground with sports court and local favourite ‘A Bite to Eat’ café. The fantastic walking and biking trails of Mount Taylor and Oakey Hill Nature Reserves are located within easy reach, as are Marist College, Melrose High and Sacred Heart Primary School.
There has never been a better time to call Woden Valley home, with the Westfield Woden upgrades offering cinemas, shopping and banking. The town centre’s new restaurant and bar precinct has established itself as a go-to destination and ease of access is provided by public transport including the upcoming light rail.
Features:
– Brand new boutique townhouse
– Flexible floor plan, one bedroom on ground floor, three upstairs
– Walk in robe and ensuite to main bedroom
– Built in robes to all upstairs bedrooms
– Multiple living areas
– Butler’s pantry
– Large alfresco area
– Open plan kitchen and dining
– Double garage
– Separate powder room downstairs
– High ceilings with fans and downlights
– Quality Bosch appliances
– Reverse cycle heating and cooling
– Ceiling fans and LED downlights throughout
