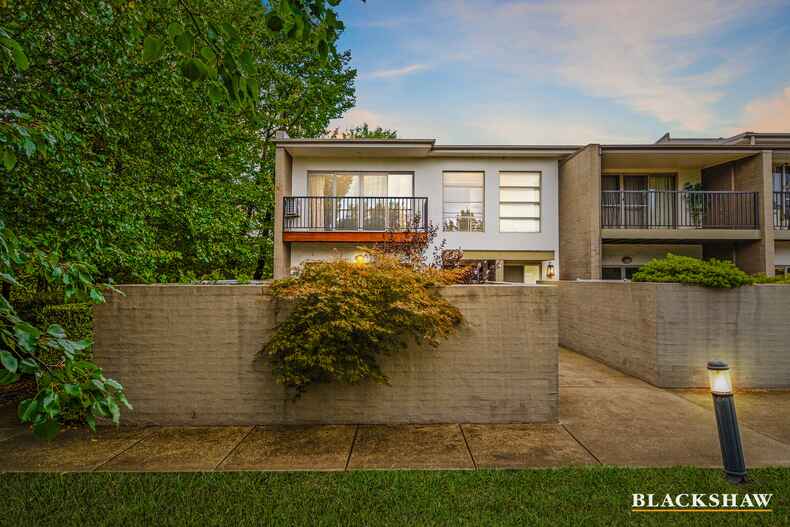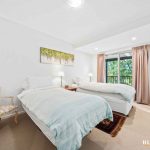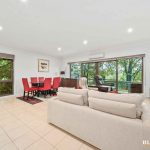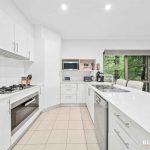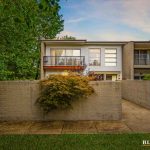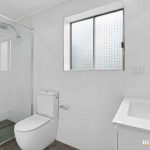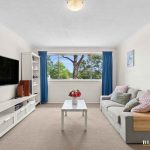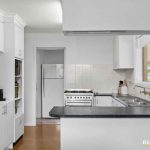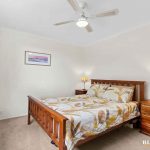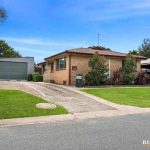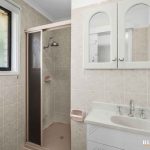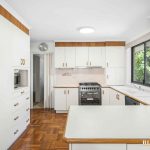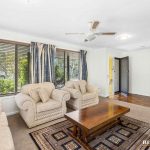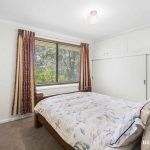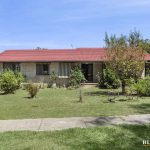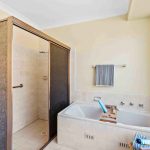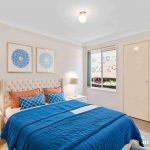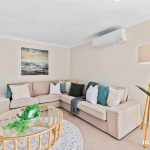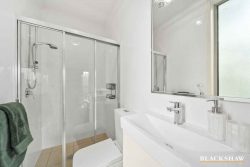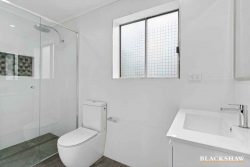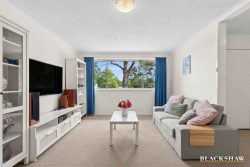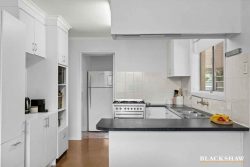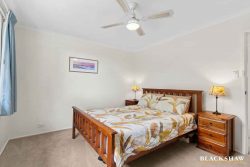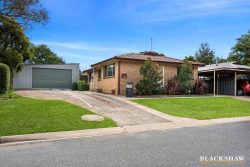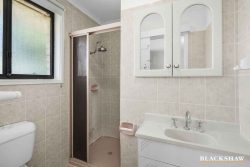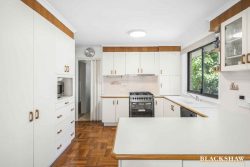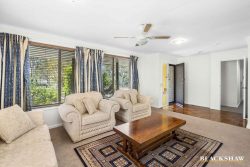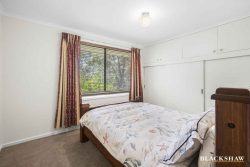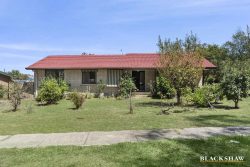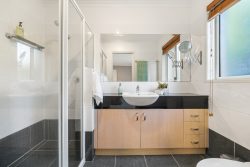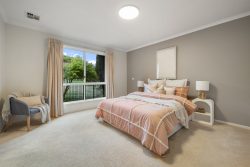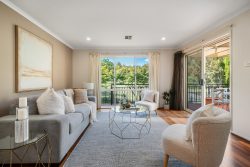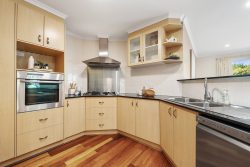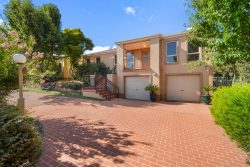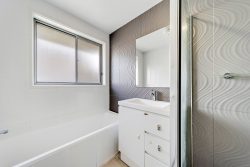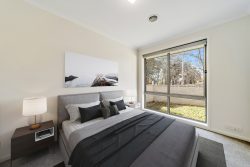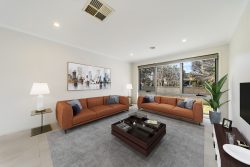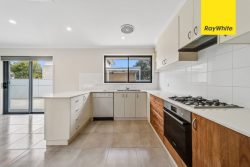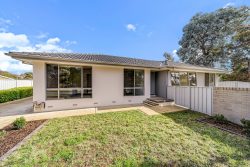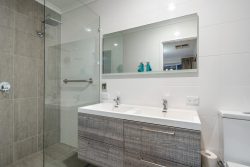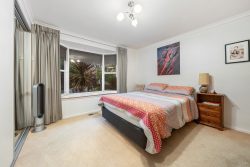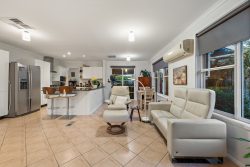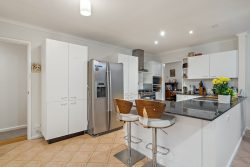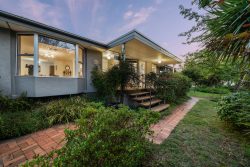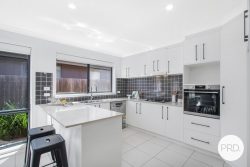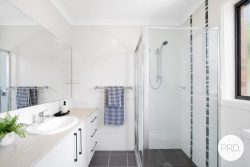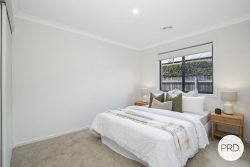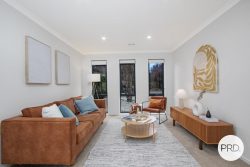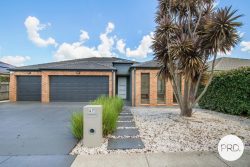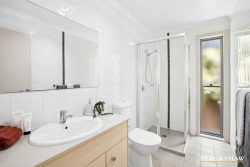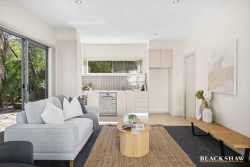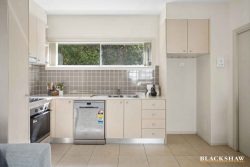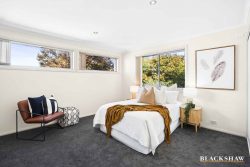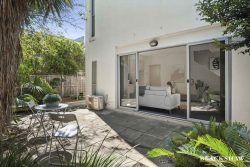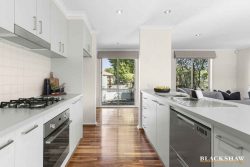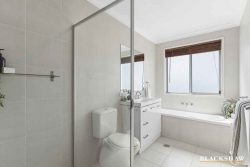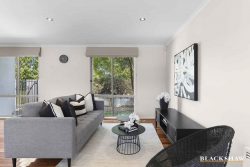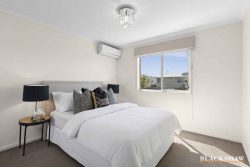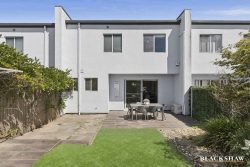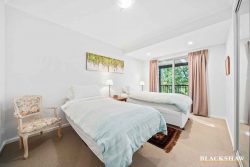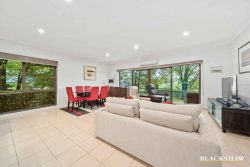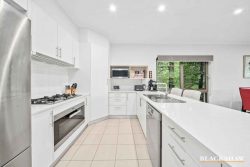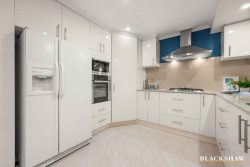Unit 4/33 Eggleston Cres, Chifley ACT 2606, Australia
No need to sacrifice space, budget, location or style with this beautifully maintained townhouse.
Nestled discreetly at the rear of a boutique complex of 11 homes at “Chifley On the Park”, with only one adjoining neighbour, and deceiving from the front, this property spans 145m2 of living with a green leafy outlook that creates a private, peaceful retreat.
The lower level offers two segregated living areas, a full-sized kitchen with quality 900mm appliances, breakfast bar and a guest powder room for convenience.
Upstairs are three generously proportioned bedrooms, including a master with an ensuite bathroom and walk-in wardrobe, a study nook, plus sliding door access to the balcony overlooking the front courtyard.
Bedrooms two and three are fitted with sliding mirrored wardrobe doors and have sliding door access to a large, covered and tiled balcony overlooking the oval.
Chifley Shops is almost at your back doorstep including the Chifley Grocer and popular A Bite to Eat cafe, as well as a well-equipped children’s playground and oval – a fabulous extension of living!
Features:
– Thoughtfully designed layout with two segregated living areas for ultimate comfort and privacy
– Guest powder room conveniently located on the lower level
– Spacious, full-sized kitchen with stone benchtop, 900mm IAG gas cooktop, Meile electric under-bench oven, breakfast bar, and a corner pantry
– Large front courtyard ideal for relaxing or entertaining
– Rear courtyard overlooking a tranquil oval
– Three generously sized bedrooms, with the master featuring a walk-in wardrobe and a study nook
– Bedrooms 2 and 3 include built-in wardrobes, plus sliding door access to a covered, tiled balcony
– Reverse-cycle heating and cooling both upstairs and downstairs
– Hideaway laundry that maximises space and convenience
– Linen closet for extra storage
– Quality, double-glazed windows for energy efficiency and noise reduction
– Tiled flooring in the family room, carpet in the lounge and bedrooms
– Shade and block-out roller blinds or heavy-backed curtains throughout for added privacy and comfort
– Double lock-up garage with auto door in basement carpark
Location:
Just 3 minutes drive to Westfield Woden, offering a wide range of eateries, shops, and entertainment, 7 minutes to The Canberra Hospital for easy access to healthcare and sought-after schools such as Garran Primary School, Marist College, and Sacred Heart Primary are all just minutes away.
This versatile townhouse is ideal for families, professionals, or investors.
Upstairs: 68m2 (approx)
Downstairs: 77m2 (approx)
Total living: 145m2 (approx)
Outdoor: 121m2 (approx)
Rates: $727 p.q (approx)
Strata: $1,420 p.q (approx)
Strata Managing Agent: Signature Strata
Units Plan: 3803
Built: 2012
Built by: Euca Constructions
Rent potential: $700-730 p.w
EER: 6*
