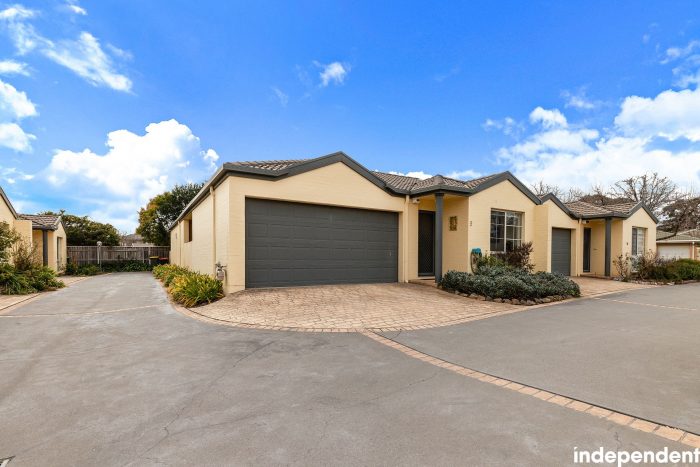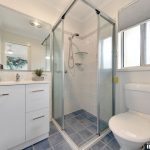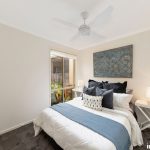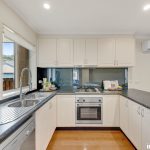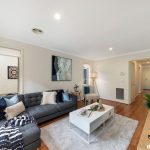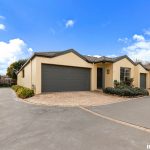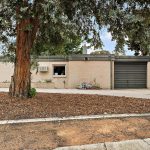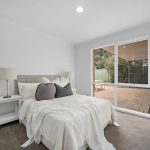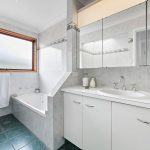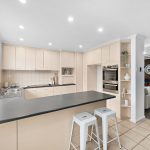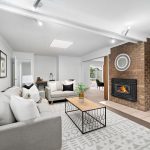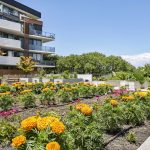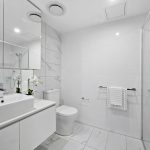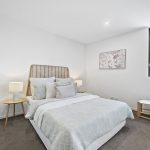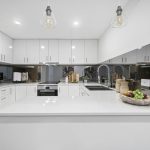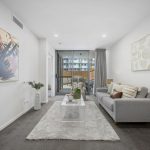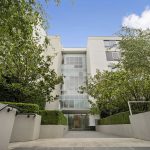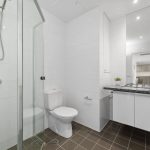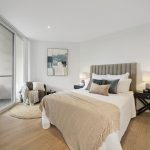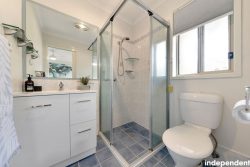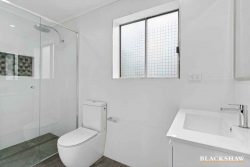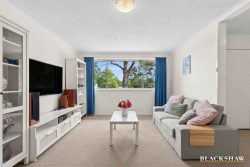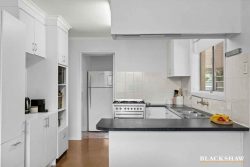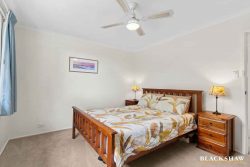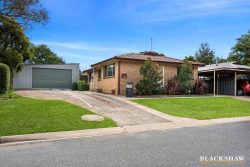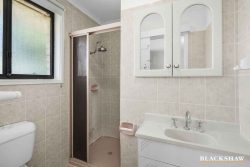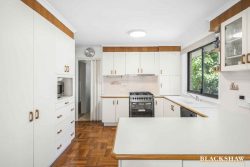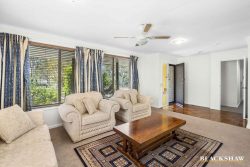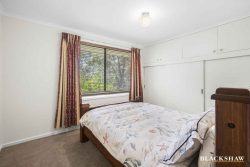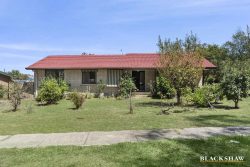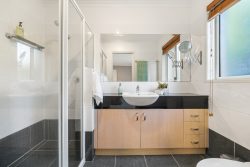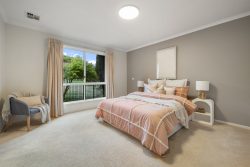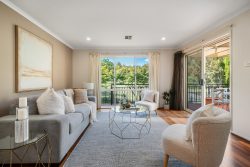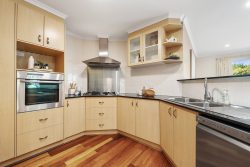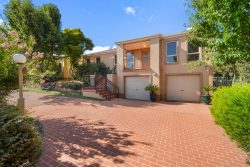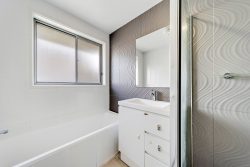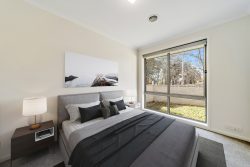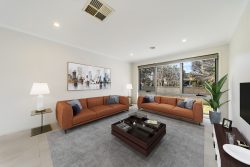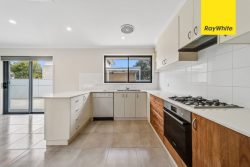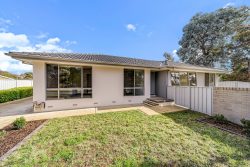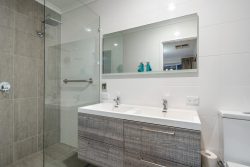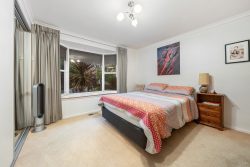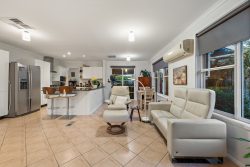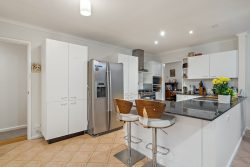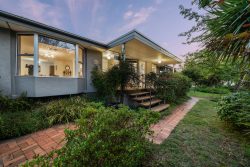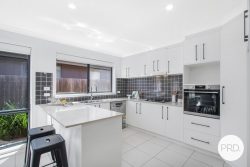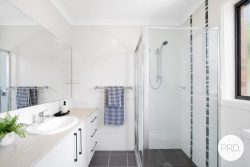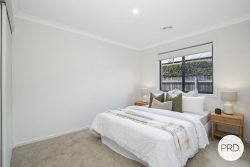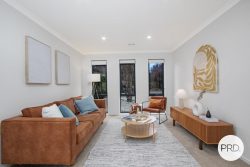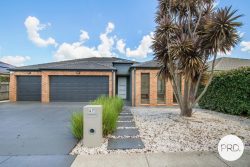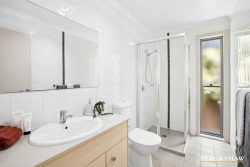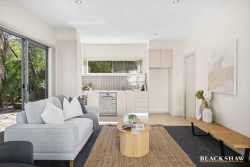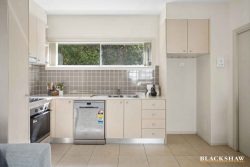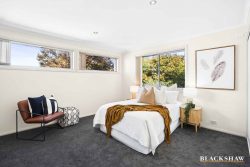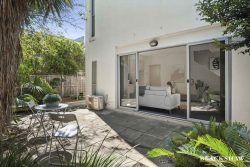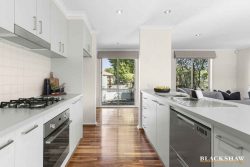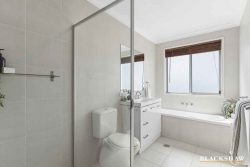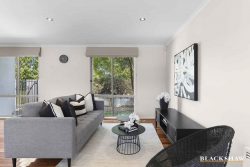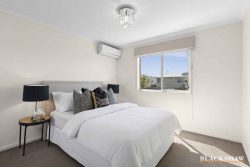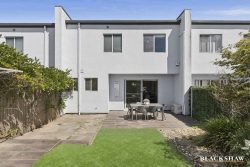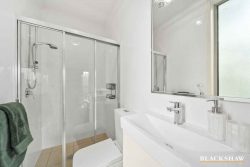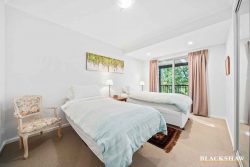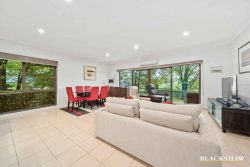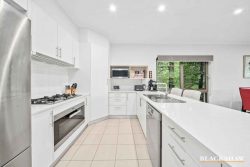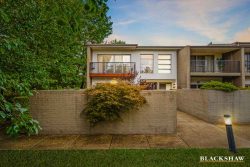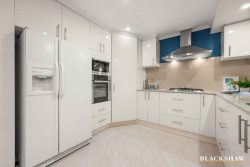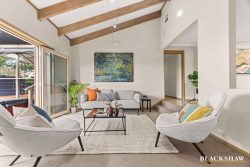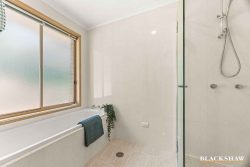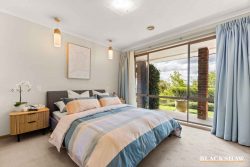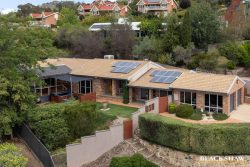Unit 9/12 Marou Pl, Ngunnawal ACT 2913, Australia
Located in a boutique development of single level townhouses at the end of a quiet cul-de-sac sits this welcoming three bedroom, two bathroom home. It’s the kind of street where kids learn to ride their bikes or where a competitive game of cricket can transpire on a sunny afternoon.
Inside is just as family-friendly, with plenty of recent updates that elevate the home’s comfort and functionality. Family feasts will be a delight to prepare in the updated kitchen with new splashback, new oven, new cooktop, new dishwasher and even new tapware.
The generous main bedroom has a newly upgraded ensuite with corner shower, vanity and toilet. There’s also a large walk-in-robe which can double as a dressing room, with plenty of shelving and hanging space. None of the bedrooms share a wall for privacy. Bedrooms 2 and 3 share the second bathroom which has been freshly resealed and thankfully has the toilet situated separately from the rest of the bathroom.
Other notable upgrades include brand-new carpets across each of the bedrooms, contrasting with the lovely timber look flooring throughout the multiple living areas. A new lick of paint on the walls has the home feeling fresh and vibrant. Even the window treatments have received an overhaul, along with brand new LED down lighting when the sun goes down.
If children are still a while away or are well-behind you, the home can be partially used for revenue building purposes. The front two bedrooms and bathroom, and secondary living area can be closed off from the rest of the home and rented out as their own living quarters, as was done by the previous owner. Alternatively, it makes a great separate play or rumpus (and mess making) room from the kids that’s out of site and out of mind.
To get a copy of the digital brochure containing an explanation of our friendly sales campaign and the full contract, please send us an email and note your full name and mobile number and it will be automatically sent to you immediately.
Features overview:
-Quiet cul-de-sac location in boutique ‘Keilor’ townhouse complex
-Fully single level floorplan
-Only one neighbour
-Two separate, light-filled living areas
-None of the bedrooms share a wall for privacy
-Pets welcome subject to strata notification
-Vacant possession with early access available if you need to move quickly prior to settlement
-Flexible settlement options if you have another property you want, or need, to sell
The Numbers (approx):
-Living area: 118m2
-Garage: 36m2
-Pergola: 14m2
-Age: 21 years (built 2001)
-General rates: $2,450p.a.
-Water rates: $740 p.a.
-Strata levies: $1,946 p.a.
-Land tax (investors only): $3,225p.a.
-Conservative rental estimate (unfurnished): 700/wk
-EER (Energy Efficiency Rating): 3.5 stars
-Name of development: Keilor
-Number of townhouses in development: 10
-Strata manager and contact number: Independent Strata, (02) 6209 1515
-Units plan number: 2873
-Current balance of admin fund/sinking fund as of 26/05/2022: $30,777
Inside:
-Upgraded kitchen with large fridge space to fit double door fridge
-New tapware and splashback, new appliances including oven, gas cooktop, ducted rangehood, dishwasher
-North easterly facing main living area with reverse cycle air conditioning unit and direct sliding door access to backyard
-Brand new carpets in all the bedrooms with timber look flooring in living areas
-Brand new paint, LED downlighting and window treatments on all windows
-Double door built in robes in bedrooms 2 and 3 with shelving and hanging space along with ceiling fan and light
-Recently resealed main bathroom with bath, shower, vanity, heat lamps and fan, and separate toilet room
-Generous main bedroom with walk-in-robe and an upgraded bathroom including a corner shower, vanity and toilet
-Plenty of extra storage options including multiple storage cupboards
-Ducted gas heating, gas hot water system and gas cooking
-Security screen on front door and back sliding door
-NBN connection, including data points in living area for added speed and connectivity
-Oversized garage with remote entry and space for 2 cars plus storage, internal access
Outside:
-Established, easy care front and rear gardens
-Outdoor pergola includes power outlets for BBQ or outdoor kitchen and lighting facilities
-Hidden hot water system
-Brand-new clothesline
-Freshly laid AstroTurf and newly mulched hedging
-Mature hedging and trees offering a private, leafy outlook
Construction info:
-Concrete slab
-Brick veneer external walls
-Timber truss roof framing
-Concrete roof tiles
-Colorbond fascia’s and gutters
-Aluminium window frames with single glazed windows
-Timber fencing
