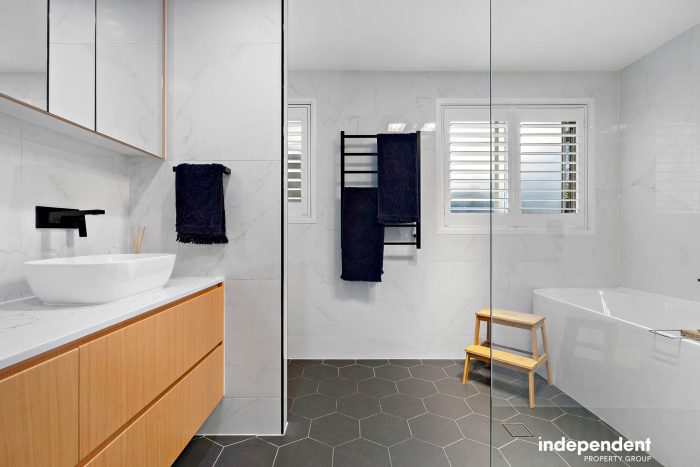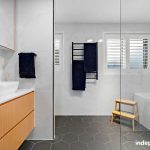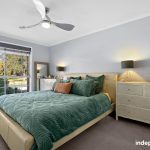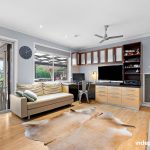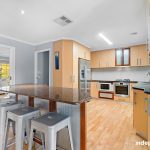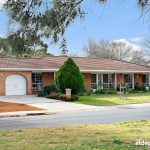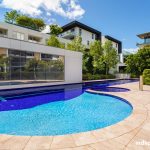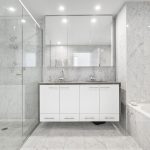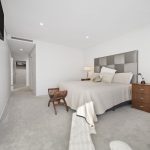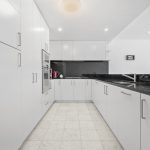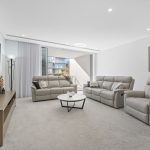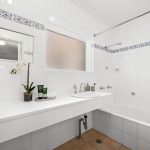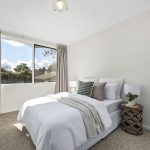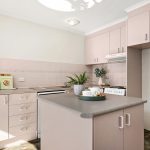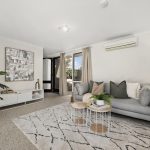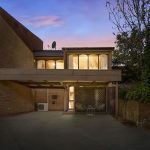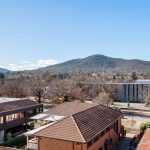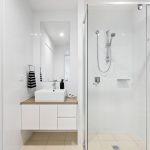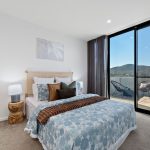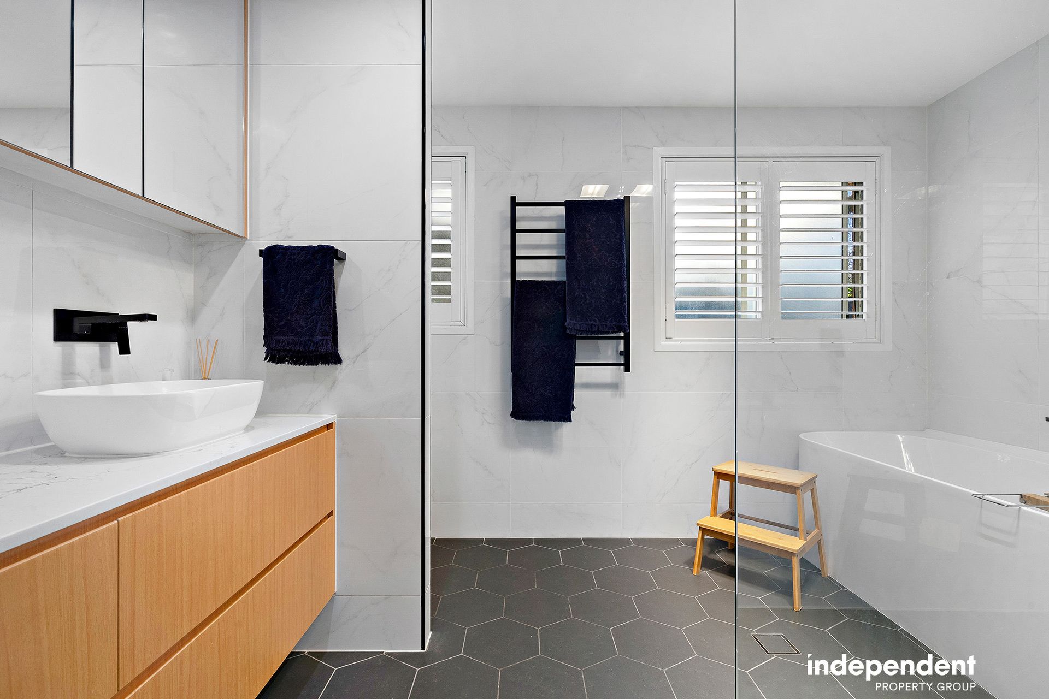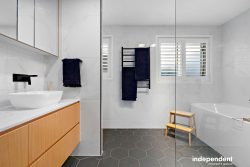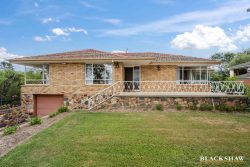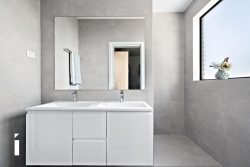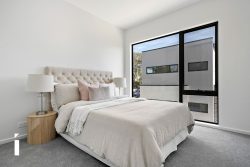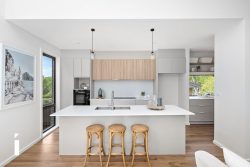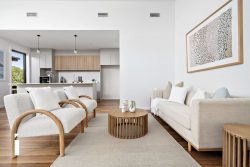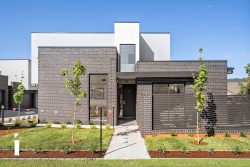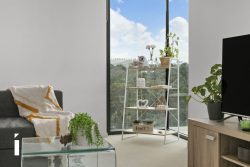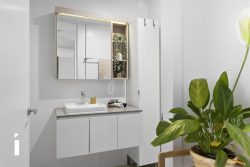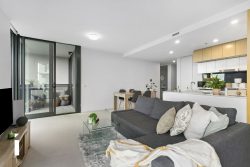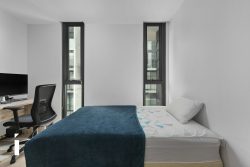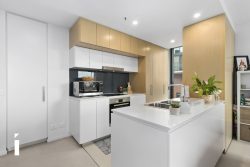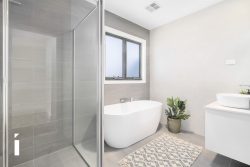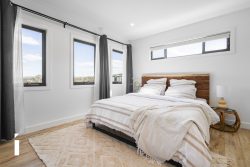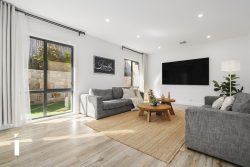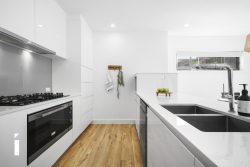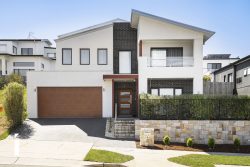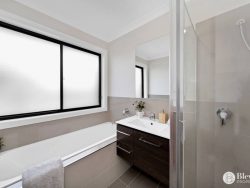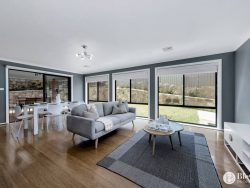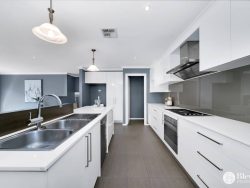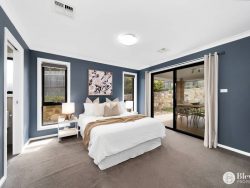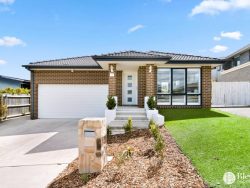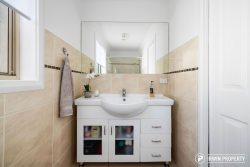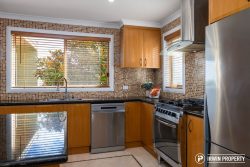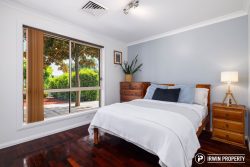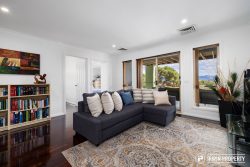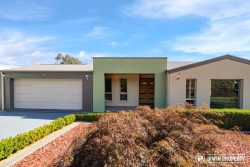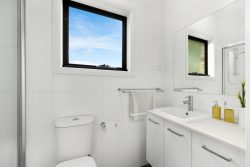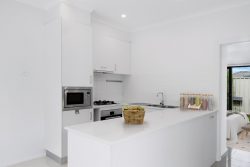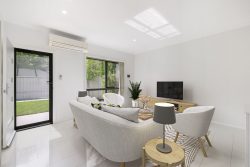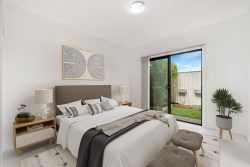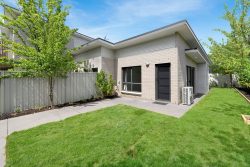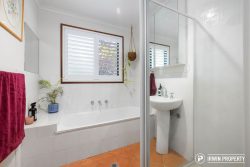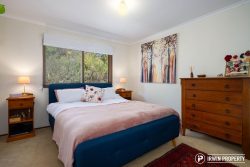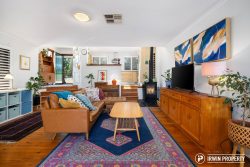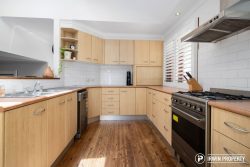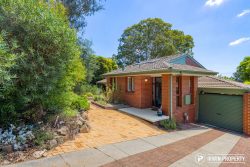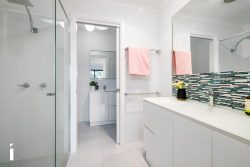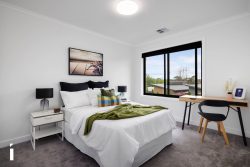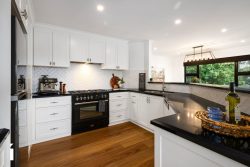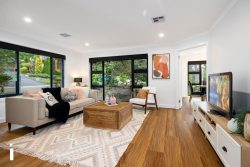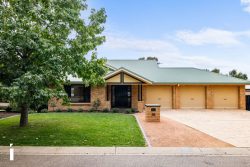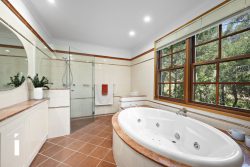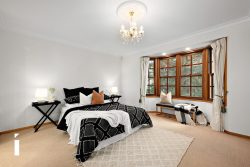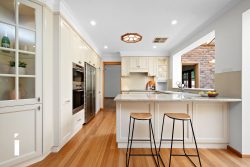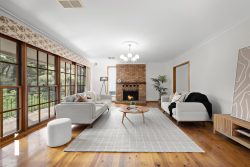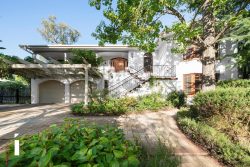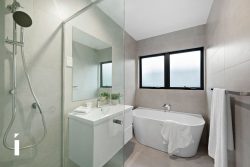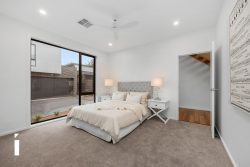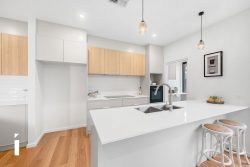1 Scantlebury Cres, Theodore ACT 2905, Australia
Set on a substantial 1,319m2 block this beautifully presented, quality-built home has been expertly designed with a focus on space & practicality. Displaying an enormous 329m2 under roofline footprint this outstanding family home creates the perfect environment for growing families & busy Canberran professionals. Offering a complete balance of nature & convenience Theodore is packed with a myriad of lifestyle & amenity options. You’ll immediately notice the abundance of nature that surrounds you with a plethora of picturesque walks, close by hiking trails & nature reserves. Feel like shopping or a bite to eat? Take a 5-minute drive to the Tuggeranong Town Centre offering a plethora of amenity with options such as the South.Point Shopping Precinct offering supermarkets, retail stores, cafes, cinema, banking amenities, & more. Additionally, The Calwell Shopping Centre is only a short drive away, giving you quick access to thriving local shops as well. Your schooling needs are well catered for, you are only a short 5-minute walk away from St Francis of Assisi’s Primary School, 800m from Theodore Primary, & a quick drive to St Mary MacKillop College. To top it all off, positioned directly opposite the home is The Tewksbury Circuit Playground providing you with an exceptional green outlook & the perfect space offering numerous possibilities.
With its multiple living areas this home truly does create the perfect family environment. Offering a large lounge room, family/dining area & kitchen combined with an outstanding 74m2 sunroom, space is not waning. Overlooking the large family/dining area is the well equipped & updated kitchen that features quality Miele & Bosch appliances with a gas cooktop, extra wide & plumbed fridge alcove, stone top island bench & an abundance of storage. Connecting off this outstanding kitchen is a unique feature, an exceptionally large butler’s pantry. This space is your solution to not enough kitchen storage, with an entire room dedicated you’ll enjoy the use of additional bench space as well as built in cupboards & drawers. Rounding out the home’s kitchen, dining & lounge areas is the engineered flooring that flows throughout, connecting each of these spaces seamlessly from one another.
Bedroom accommodation is well catered for, offering 4 spacious rooms. The main bedroom is segregated from the other bedrooms & offers a walk-in-robe, generous proportions, a ceiling fan & is equipped with a convenient & modern ensuite. The other bedrooms all offer built in robes & ceiling fans. Servicing these other bedrooms is the fully renovated main bathroom that has been designed to accommodate family living, it offers full height tiling, mirrored medicine cabinets, double sink stone bench vanity, heated towel rails, a stylish bath & separate shower & plantation shutters.
Connecting out to the rear of the home is the ultimate entertainer’s space offering a pergola, connected deck & a solar heated pool for year-round comfort. These spaces seamlessly connect into one another adding to the already amazing space on offer. The exceptionally large sunroom can also be easily added to this area which expands nicely on your entertaining space. Thanks to the homes rear facing Northern aspect all these entertaining spaces receive large doses of natural light. Surrounding this space is the well-established & low maintenance gardens which add a lovely green canopy to your already beautiful surroundings.
Convenience & comfort are continually revisited themes for this home. Offering design features that have been meticulously thought out & implemented perfectly, these features include but are not limited to a large double garage with automatic roller doors & an additional workspace area, a huge 3.67m high 9m long carport, ducted gas & evaporative cooling for year-round comfort, built in office space ideal for working at home, 6.5KW solar panel system & a fully renovated laundry space with exceptional storage capabilities.
Upon arrival, it is immediately apparent that this home has been lovingly maintained & cared for throughout the years. Very few houses offer even half of the features this outstanding family home does, it truly is a rare gem within the housing market & is not to be missed.
Features:
Substantial 1,320m2 block
Total under roofline: 329m2
Living size: 173m2
Sunroom: 74m2
Garage: 44m2
Front porch: 38m2
Ducted gas & evaporative cooling
6.5KW solar system
Salt water chlorinated solar heated pool
Fully renovated main bathroom & laundry
Full height tiling in bathrooms
Mirrored medicine cabinets in bathrooms
Bath & separate shower in main bathroom
Double sink stone top vanity in main bathroom
Heated towel rail in main bathroom
Plantation shutters in main bathroom
Abundance of additional storage in laundry
Exceptionally large butler’s pantry
Stone top island bench in kitchen
Miele & Bosch appliances in kitchen with gas cooktop
Walk-in-robe in main bedroom
Plumbed fridge space 980mm wide
Ceiling fans in all bedrooms & family room
Huge fully enclosed sunroom (portable gas heater included)
Pergola covered alfresco area
Separate raised deck
New colour bond fences to all perimeters
Built in desk in family room
Plenty of off-street parking
Double garage with auto doors
Huge 3.67m high 9m long carport
