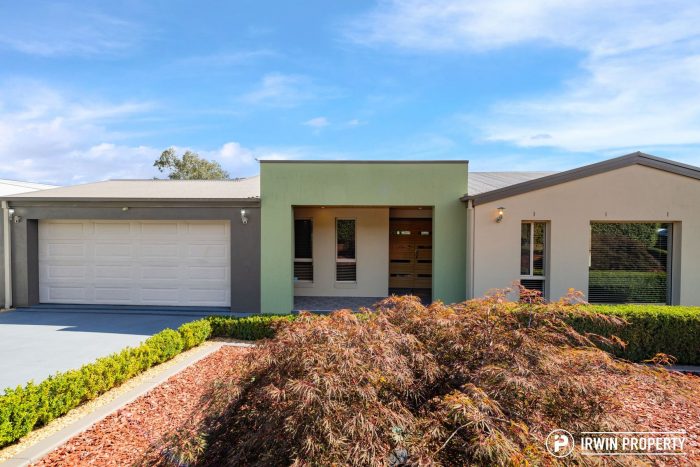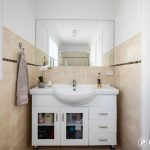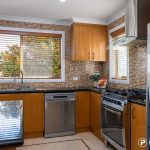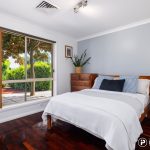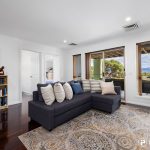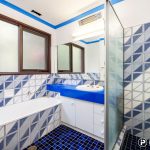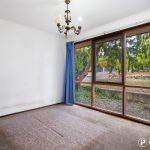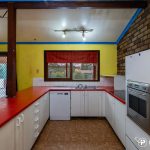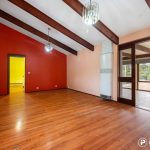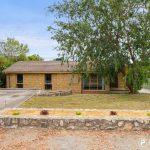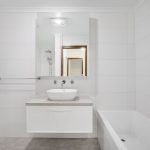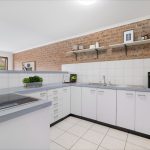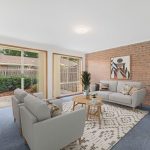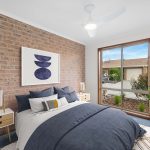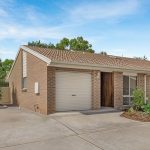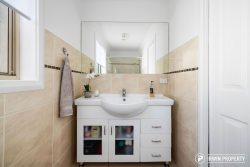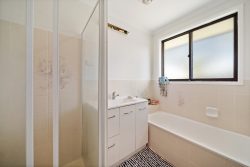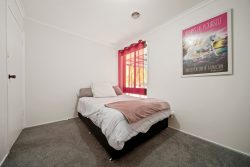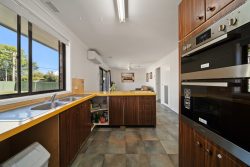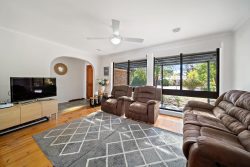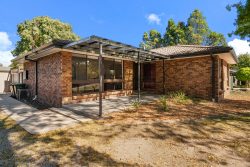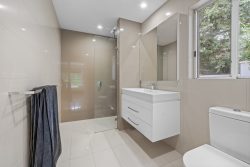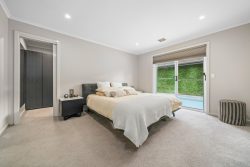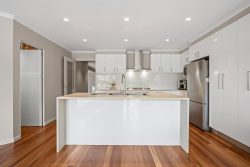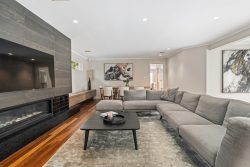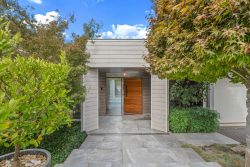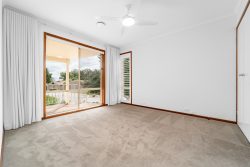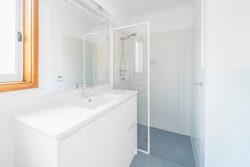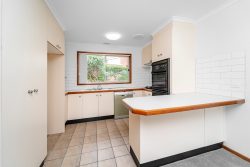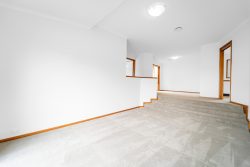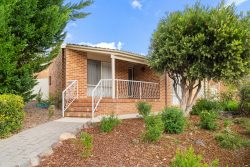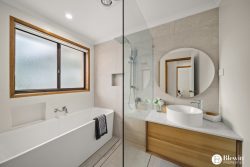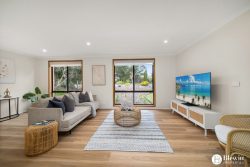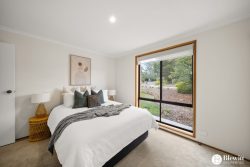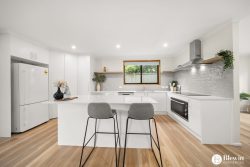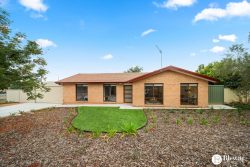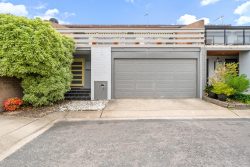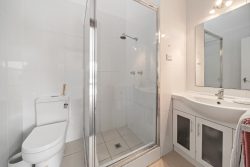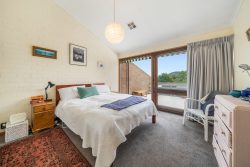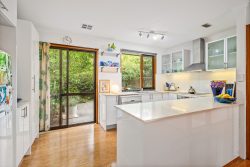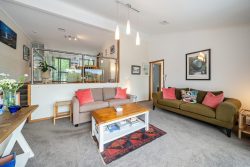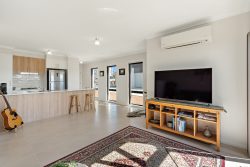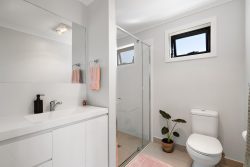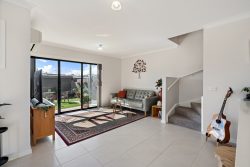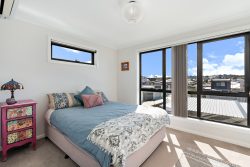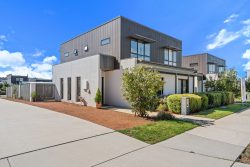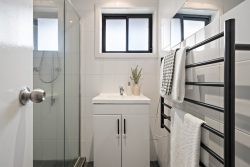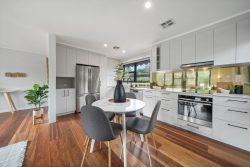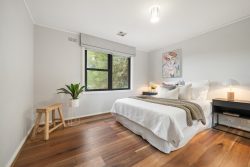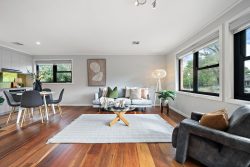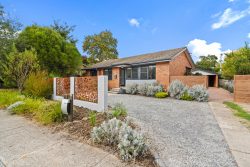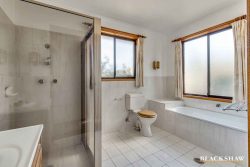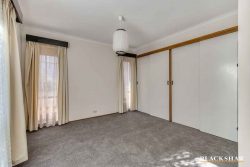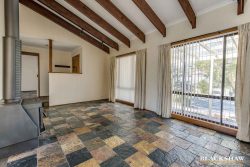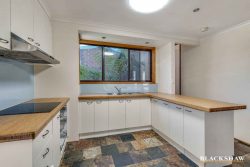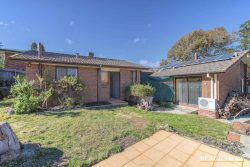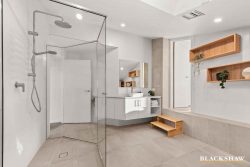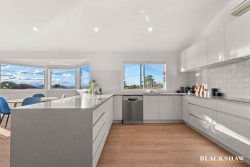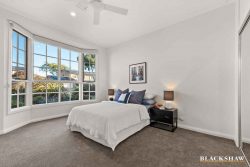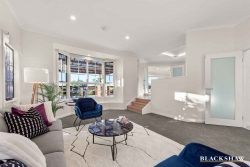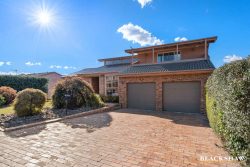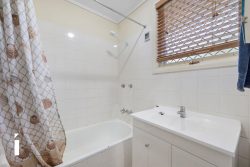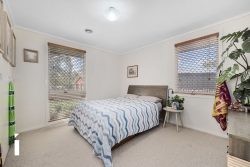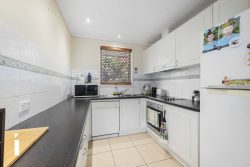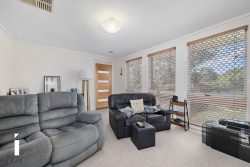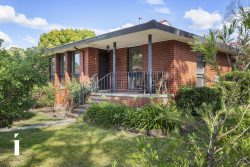22 Florence Fuller Cres, Conder ACT 2906, Australia
A custom designed family home with a long list of desirable features and presenting as-new, this one owner property must be inspected to fully appreciated. Whether you love entertaining, need extra space for kids, have a green thumb or you love a view, this could be your forever home.
THE HOME
With four distinct living areas offering both formal and informal spaces, there’s plenty room for families to spread out. A clever design maximises the magnificent views on offer and gives the home a relaxed ‘every day is a holiday’ feeling.
The thoughtfully designed kitchen offers ample storage space, gorgeous stone bench tops, quality appliances including a five burner gas cooktop and a perfectly situated breakfast bar. The kitchen sits adjacent to the the versatile family/meals room, making it an ideal hub for family living. The timber deck is ideal for entertaining and for taking in the stunning sunsets over the Brindabella ranges.
The segregated and light-filled master bedroom features lovely views, walk-through robe and a sleek ensuite bathroom. Also on the upper floor is a guest powder room and study that could also be used as a fifth bedroom.
Downstairs the rumpus lends itself to a number of different uses – kids play area, a second TV area, pool or table tennis. There are also three large bedrooms, all with built-in robes plus the spacious family bathroom.
Completing the picture for this magnificent family home is a large double garage with internal access and power door, side access to extra off street parking (trailer/boat/caravan), a large flat lawn, vegetable beds, established fruit trees and an outdoor chess set.
THE LOCATION
The home is set in an an elevated and quiet loop street, surrounded by quality homes. This prime location offers direct access to picturesque Tuggeranong Hill Nature Reserve, ever popular for it’s walking trails and beautiful views.
Just a three-minute drive away is Lanyon Shops offering cafés, restaurants, Aldi, Woolworths, specialty stores, gyms, a childcare centre and petrol station.
Proximity to a variety of education choices is a highlight with St Clare of Assisi Primary, Charles Conder Primary, Lanyon High and Covenant Christian School all just a short drive away.
FROM THE SELLER
‘The decision to build our dream home was instant the moment we laid our eyes on the panoramic view of the mountain ranges. Our design was European inspired with an open plan layout. As people who enjoy cooking, we love that the kitchen acts as a social focal point whilst, just beyond the sliding doors, we can relax on the large deck overlooking the beautiful scenery.
We paid special attention to building a quality house with solid foundations and very well insulated. Location wise, we found it handy for the shops to be such a short distance away.
As we love gardening, we designed the front and backyard to offer a diversity of terrain; from garden hedge features to parking space and a number of areas for planting fruits and vegetables. We especially love our lemon and plum trees!. We even built a generously sized chessboard in the backyard for the love of the game.
We take pride in being the first property on this welcoming/fabulous street and found it to be the perfect place to raise our family in a quiet, friendly, and truly welcoming neighbourhood.’
SUMMARY
Immaculately maintained single owner home
Panoramic views over Lanyon Valley & mountains beyond
Four living spaces – living, dining, family & downstairs rumpus
4 large bedrooms plus study or 5th bed
Two covered outdoor entertaining areas
Gorgeous ironbark solid timber flooring (close to 200m2)
Daikin ducted air conditioning
6.6kw solar panels
Powder room (3rd toilet)
Extensive ethernet cabling
Security cameras
Generous storage including under stair & sub-floor
Spacious double garage
Gated vehicle access to rear & off-street parking
Level lawn, veggie garden beds & established fruit trees
Outdoor chess set
1.5km to Lanyon shops & 7km to Tuggeranong CBD
Living: 237.5m2
Garage: 40.9m2
Deck: 21.5m2
Porch: 8.26m2
Total: 308.16m2
Block: 880m2
Rates: $828 per quarter
EER: 4
All figures are approximate
