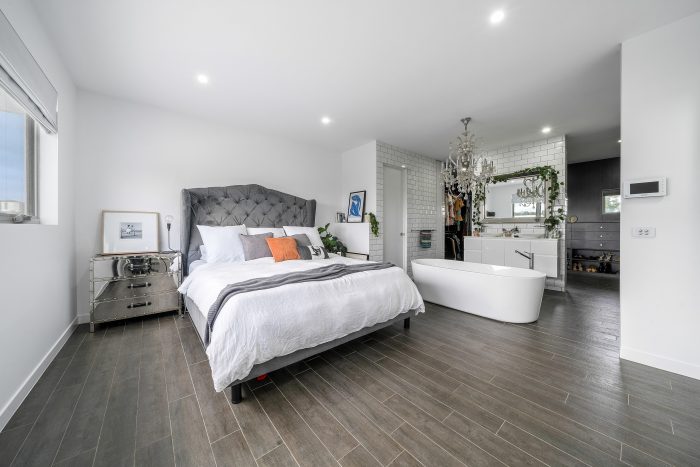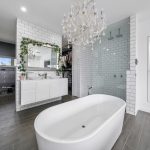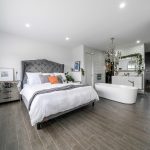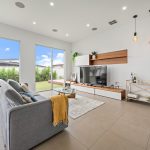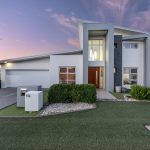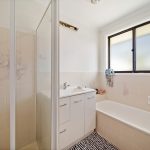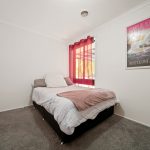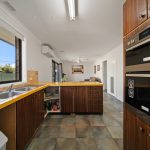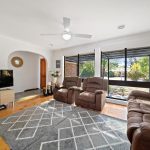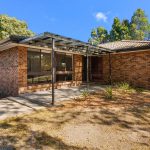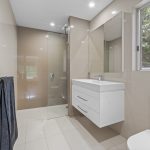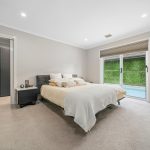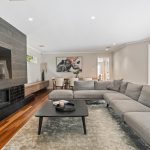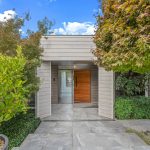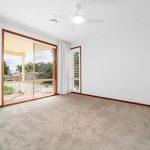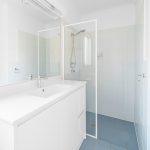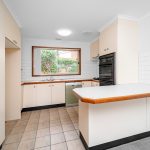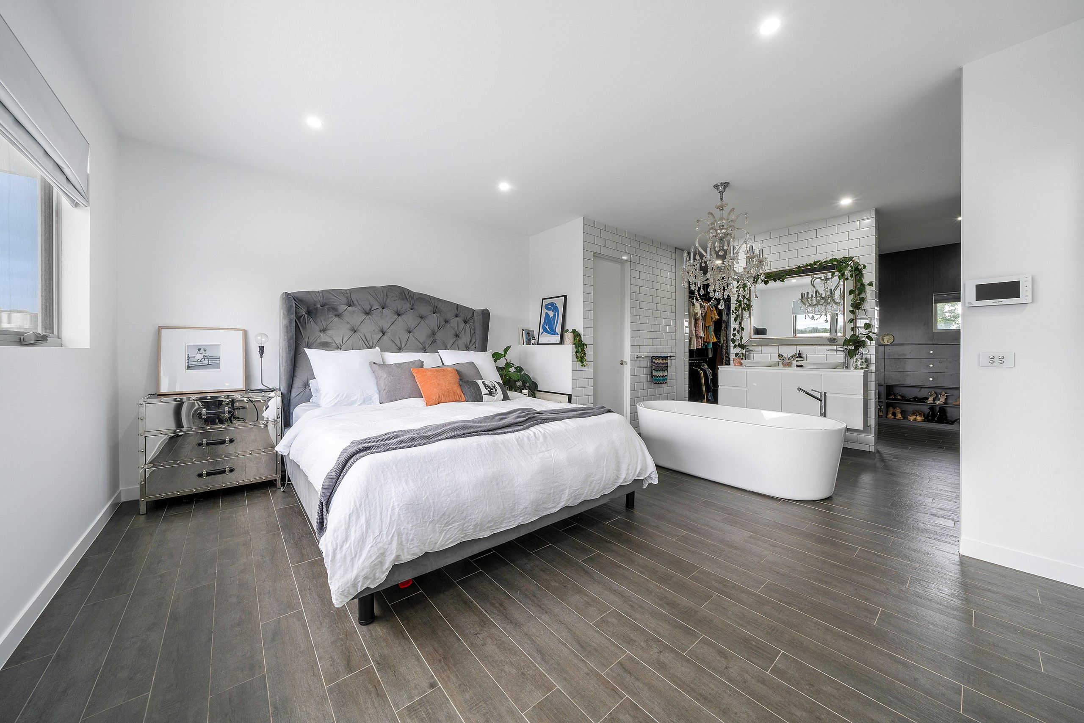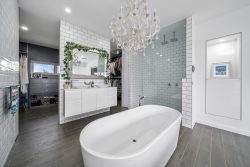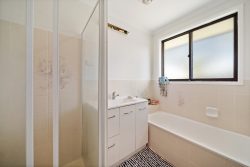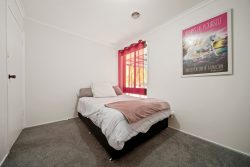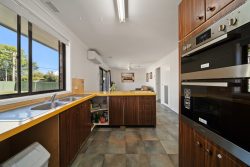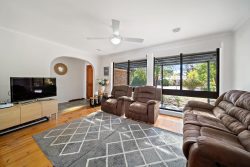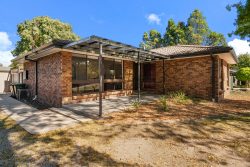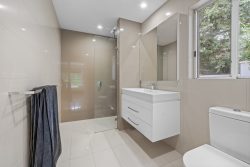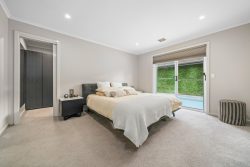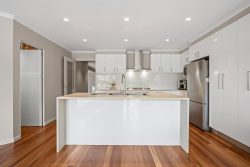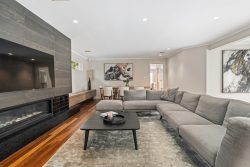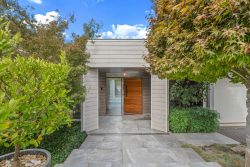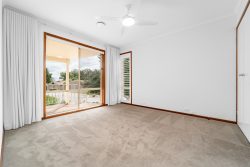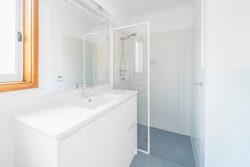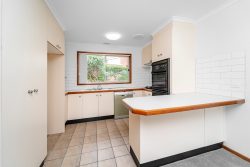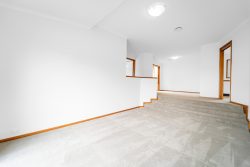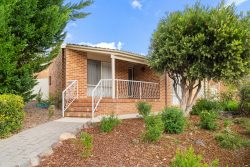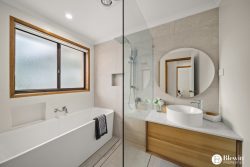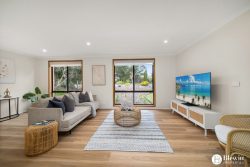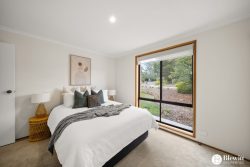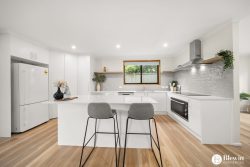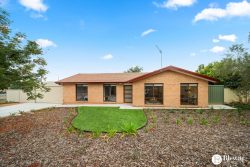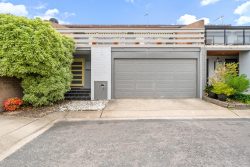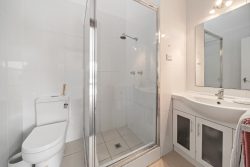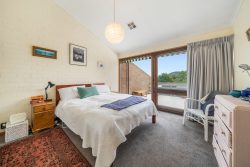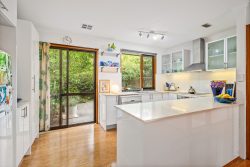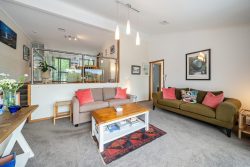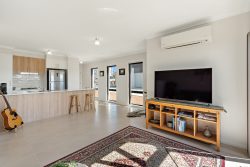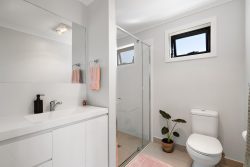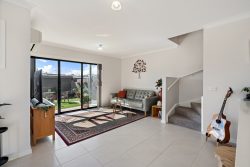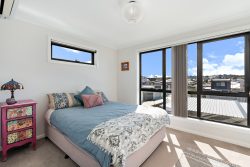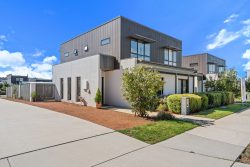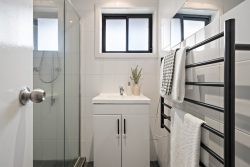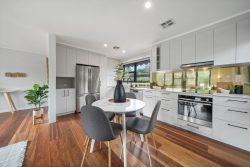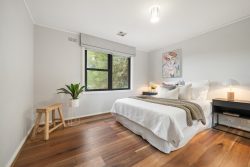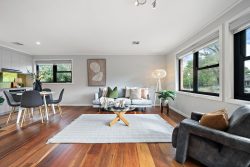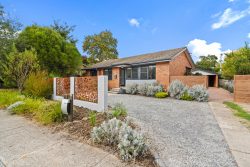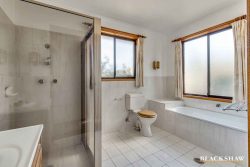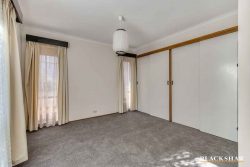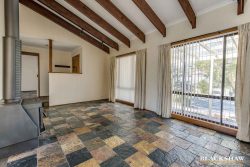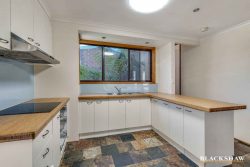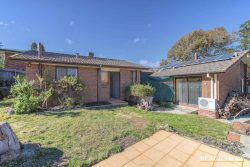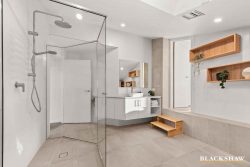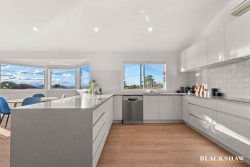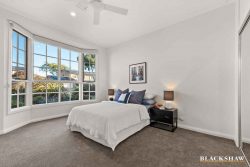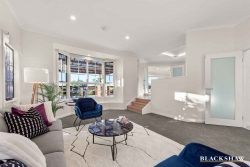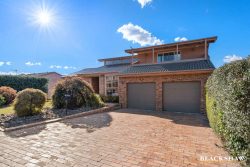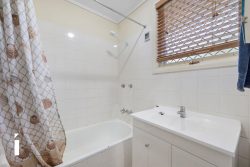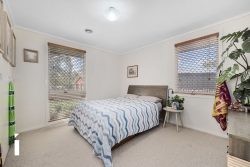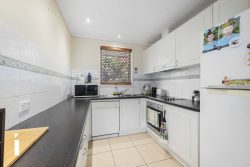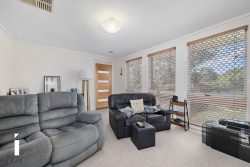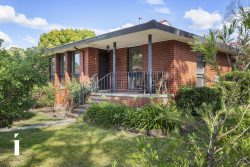10 Geoff Bardon St, Weston ACT 2611, Australia
Master-built just 10-years ago and presenting like new, this outstanding residence flows over two levels and encapsulates all that is desirable in modern family living. Located in the acclaimed McCubbin Rise estate, each and every stunning inclusion has been selected to enhance the enviable lifestyle you’ll experience here.
From the impressively wide entry foyer with its soaring double-height void, to the fabulous living area and deluxe kitchen that extends seamlessly to an entertainer’s terrace, this is a home where optimal functionality coexists with supreme style and space to deliver a magnificent family retreat. Four oversized bedrooms and three luxurious bathrooms are also offered, as well as an ideally sized yet pleasingly low-maintenance backyard – perfect for both children and pets.
A home of this calibre is something to be celebrated, and it represents an unmissable opportunity for those who are ready to take the next step in their property journey. And the best part is that you’ll also enjoy remarkable convenience here, with Woden shopping district, Canberra city and virtually every amenity you could possibly desire, all within very easy reach.
Property features include:
Custom design by Adam Hobill & built by Established Builders
Striking formal entry with double height void and skeleton staircase to parents’ retreat
Separate home media room
Vast open plan living with full height windows capturing a perfect northerly aspect
Superbly equipped gas kitchen features stone benches, a zip tap and plumbed fridge space
Four generously sized bedrooms, three with built-ins, master with walk-in robe
Deluxe main bathroom and master ensuite, plus a downstairs guest powder room
Tiled alfresco patio with built-in heaters, ceiling fan and plumbed gas BBQ
Ducted heating/cooling
Large laundry with a high bench
Easy-care backyard, fully fenced and tastefully landscaped
Oversized lock-up garage, with space for storage/workbench
Both the front door and garage can be opened remotely via an app
3 phase Tesla charger
5KW Solar
High ceilings throughout
Square set windows and doors
Security system
Substantial storage
Water tank
Living: 253.90 sqm
Garage: 46.50sqm
Block: 600sqm
EER: 5.0
Built: 2012
Rates: $4,699.79pa
Land Tax: $8,644.20pa (Investors only)
UV: $766,000 (2023)
Close proximity to:
Cooleman Court Shopping Centre
St Jude’s Primary School
Stromlo Leisure Centre
Stromlo High School
Woden Shopping District
Canberra Hospital
Numerous walking trails and bike paths
Canberra CBD
