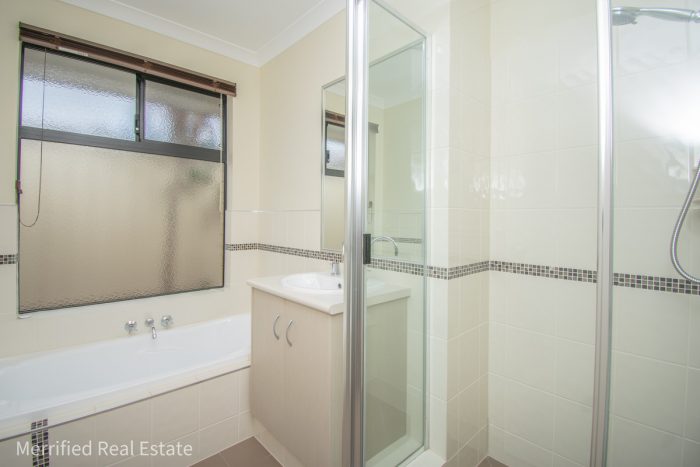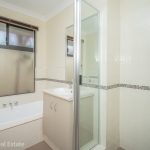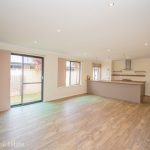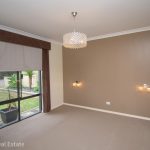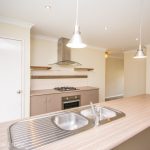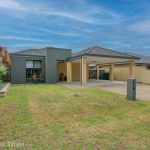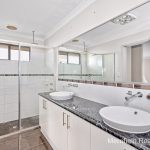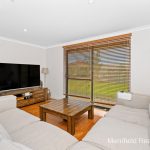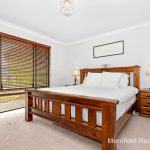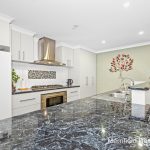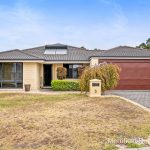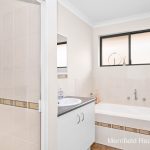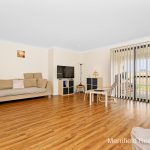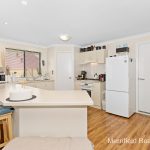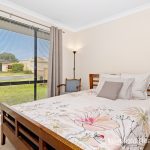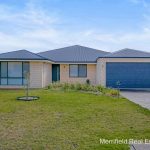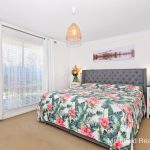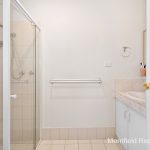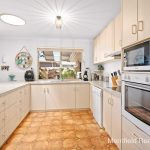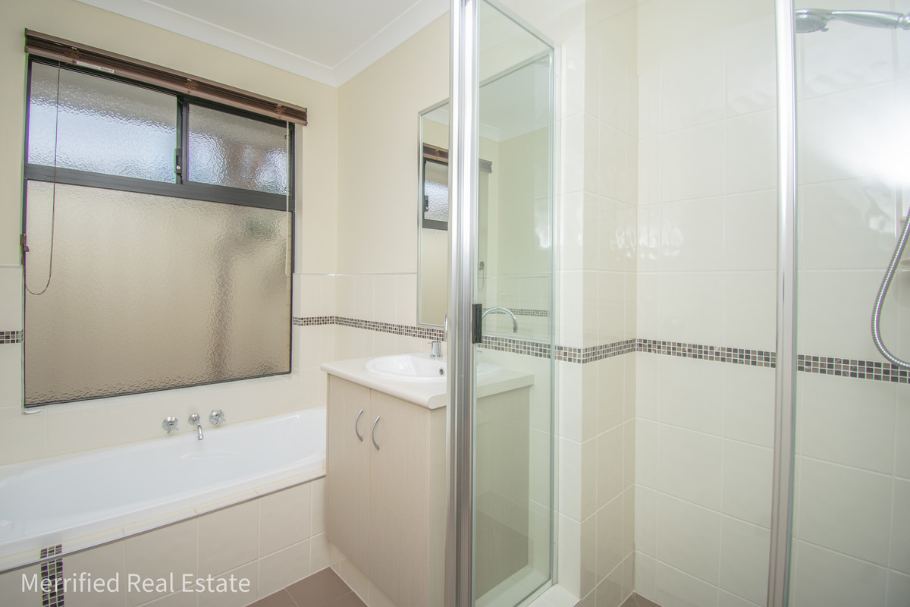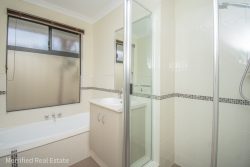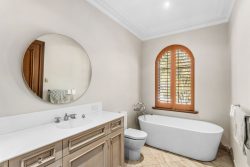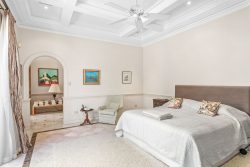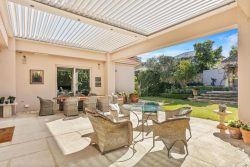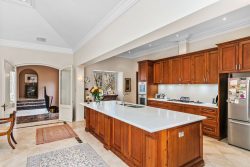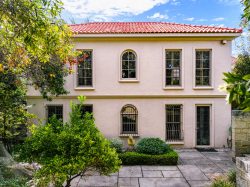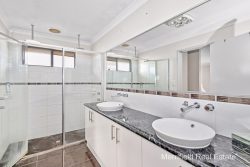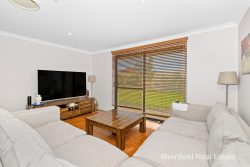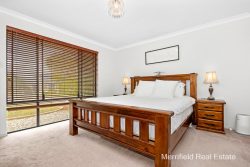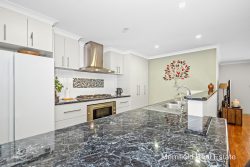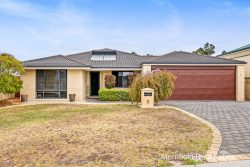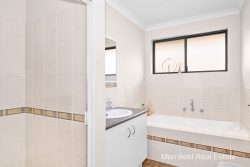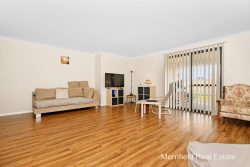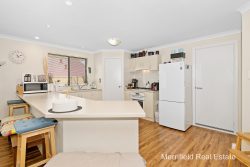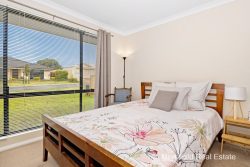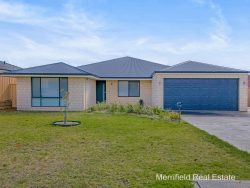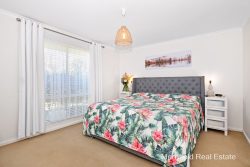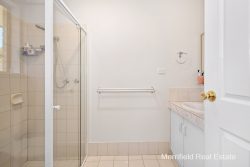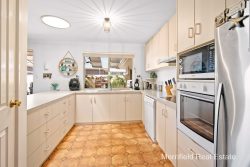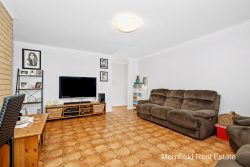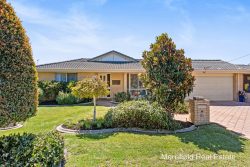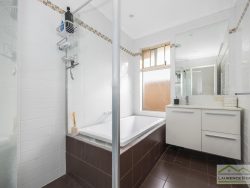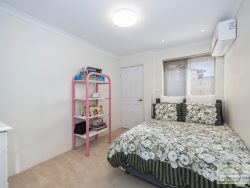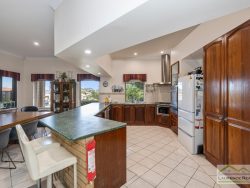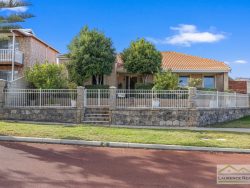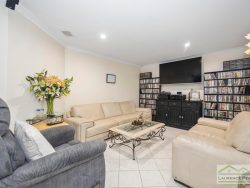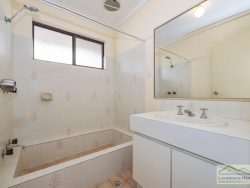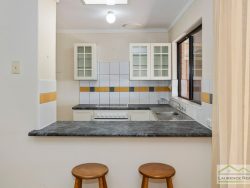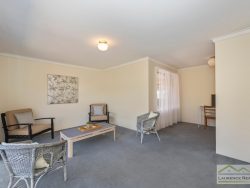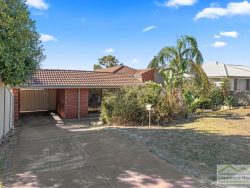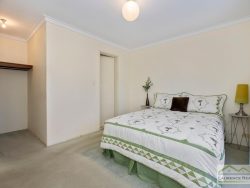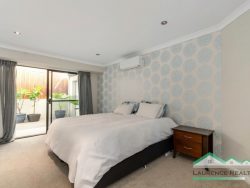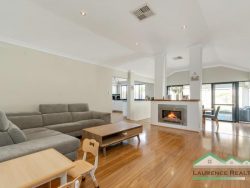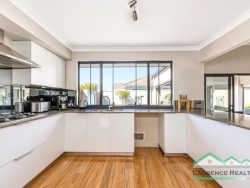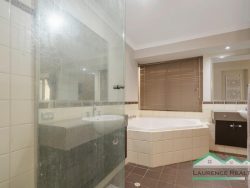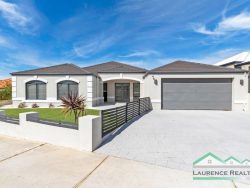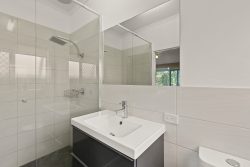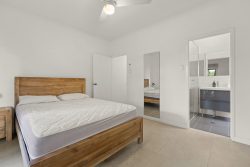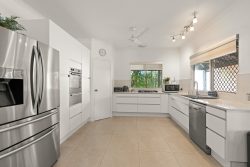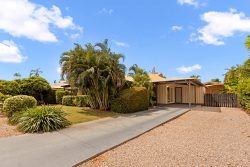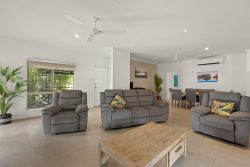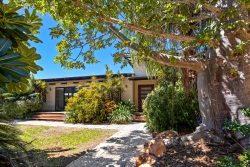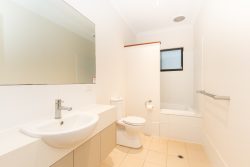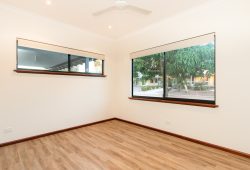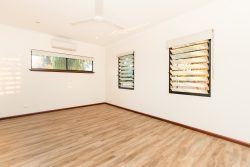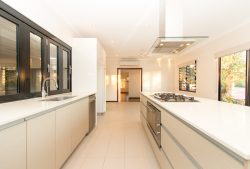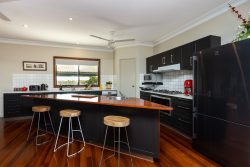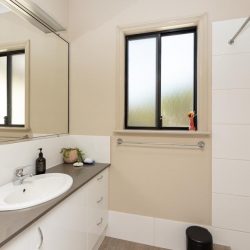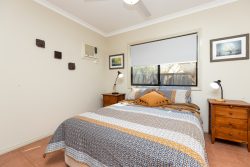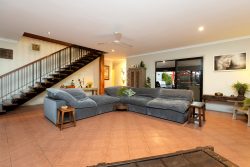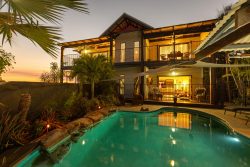10 McNeal Loop, McKail WA 6330, Australia
Tucked away in a quiet enclave on the edge of desirable Lakeside Estate, this smart property is designed for practical living and enjoys a lovely green outlook to bushland opposite.
The attractive brick veneer and tile home is set off with panels of slate-grey render at the front, neat lawns and easy-care garden beds of succulents, palms and creepers.
Inside, the modern palette continues in warm tones of latte and ivory to cabinetry, tiling, flooring, blinds and décor, and everything is in excellent order.
An open-plan living room is the focus of the home. This light, airy space consists of a family room and dining area with the kitchen at one end and glazed doors opening onto a covered, paved rear patio.
Augmenting the living areas are the generous lounge at the front of the home and a study, maximising the space for family members to find their own niche for relaxation, TV, homework or entertaining.
The kitchen is a sizeable, well-appointed work area with a pantry, gas cook-top, under-bench oven and a breakfast bar with stylish pendant lighting.
Hardwearing vinyl plank flooring flows throughout the main living spaces and hallway and the three bedrooms are carpeted.
The master has a private shower room and walk-in robe, and the two family bedrooms are doubles with built-in robes.
Nearby is the main bathroom with a bath, walk-in shower and vanity, and the toilet off the laundry.
There’s a double carport at the front and extra off-road parking on the drive.
For youngsters, three areas of parkland and playgrounds are very close by and McKail Lake is a few minutes’ walk away.
Families will appreciate the proximity of schools, TAFE, a major supermarket, liquor store and pharmacy, and it’s only a short drive to town.
This is a well-maintained, brilliantly located property, which will appeal to owner-occupiers from couples to families. For investors seeking to take advantage of the current buoyant rental market, this a low-maintenance property with excellent tenant appeal and potential for solid returns.
What you need to know:
– Modern, attractive brick veneer and tile home, built 2010
– Open-plan kitchen/dining/living
– Separate loungeroom
– Covered, paved patio
– Study
– Kitchen with pantry, gas cooking, breakfast bar
– Master bedroom with ensuite shower room, walk-in robe
– Two double family bedrooms with robes
– Main bathroom with bath, shower, vanity
– Laundry and separate toilet
– 398sqm block, easy-care gardens
– Double carport
– Opposite bush and parkland
– Easy access to schools, supermarket, few minutes to town
– Suitable for owner-occupier or rental investor
– Council rates: $2,439.41
– Water rates: $1,525.99
