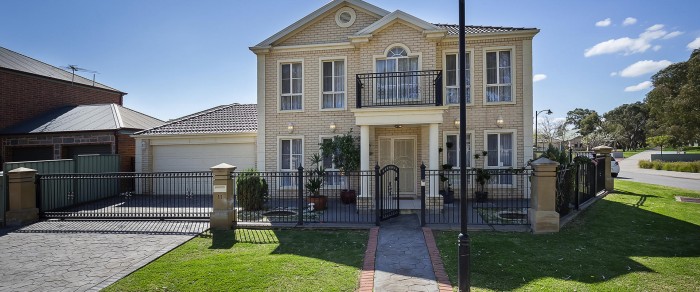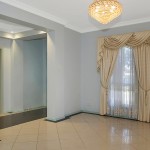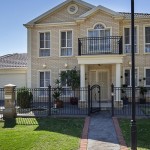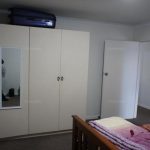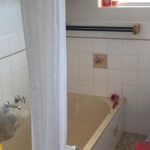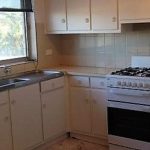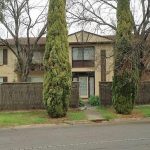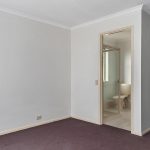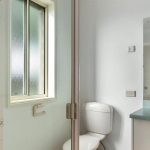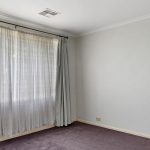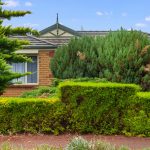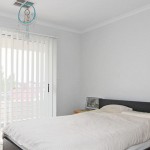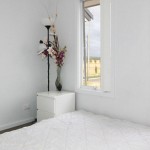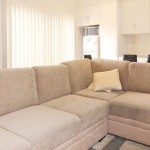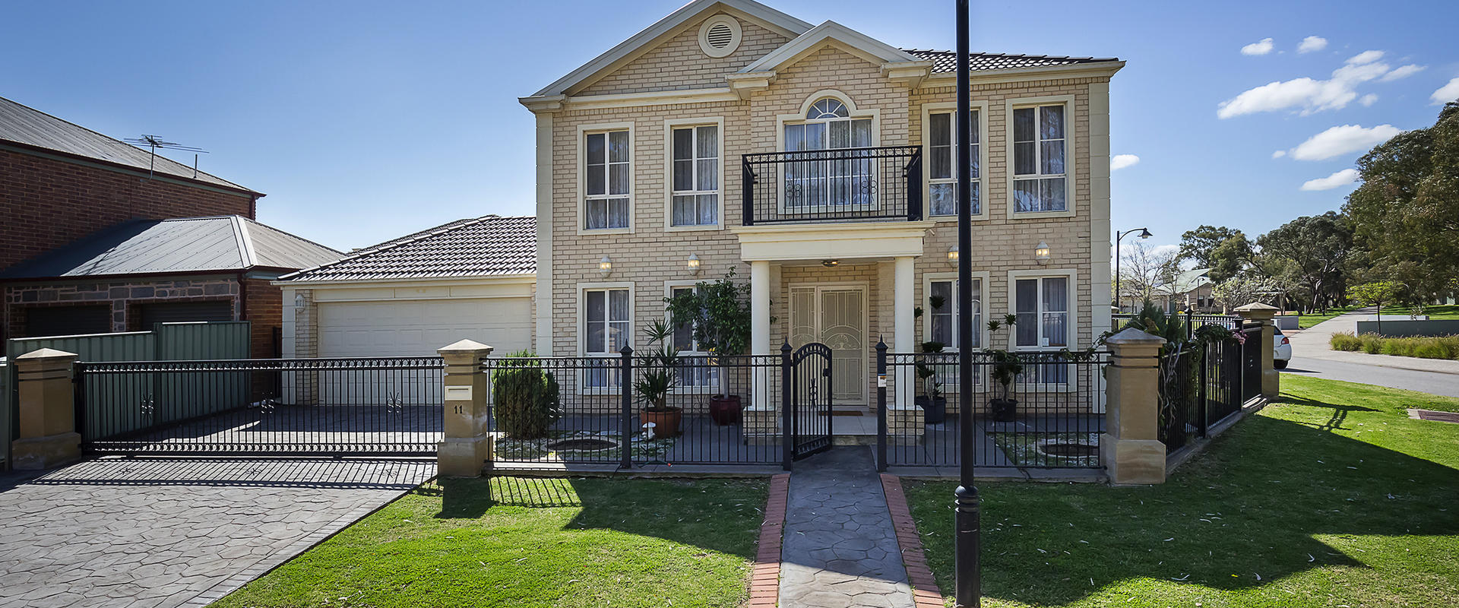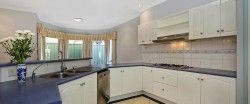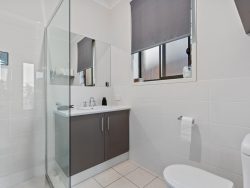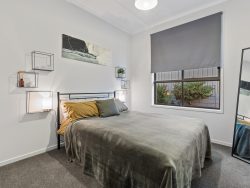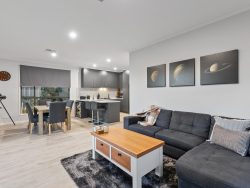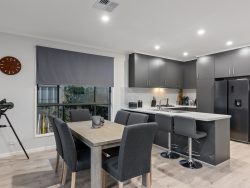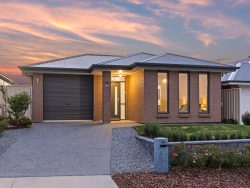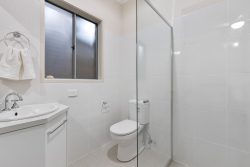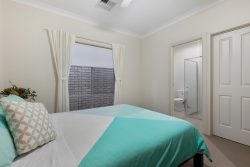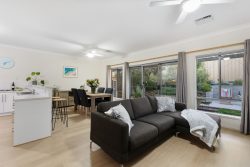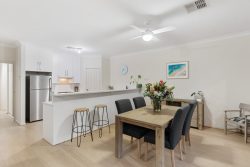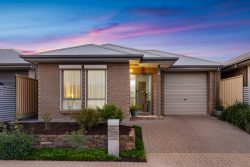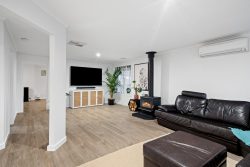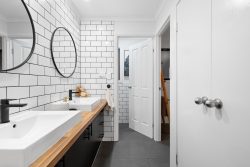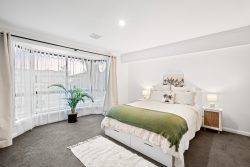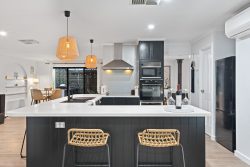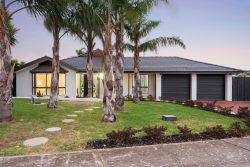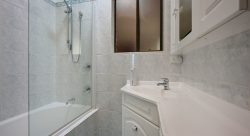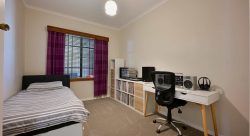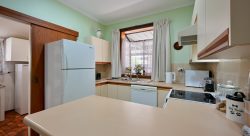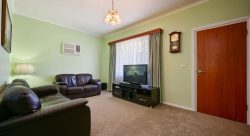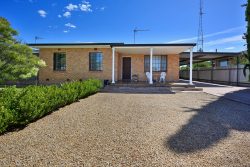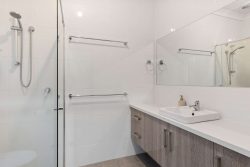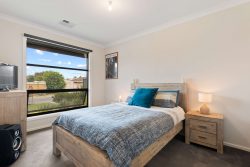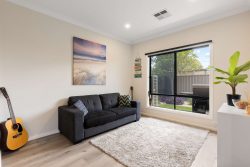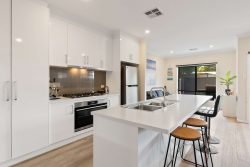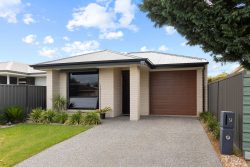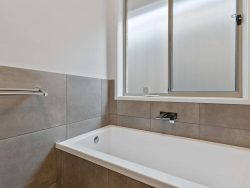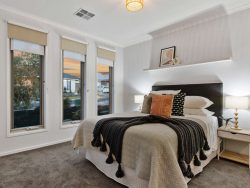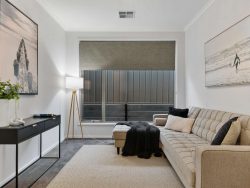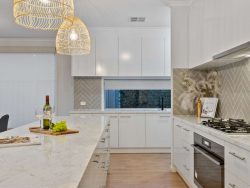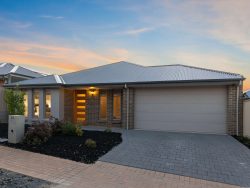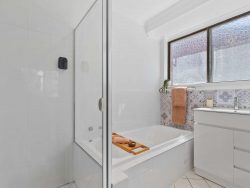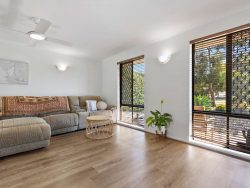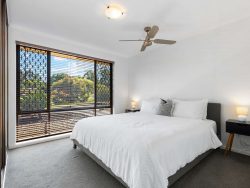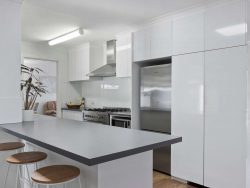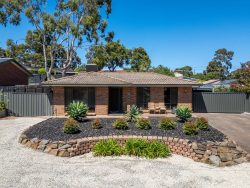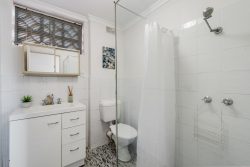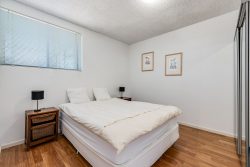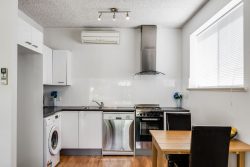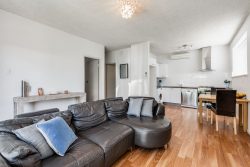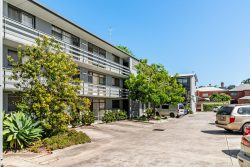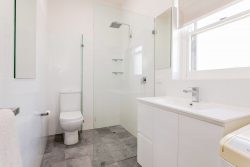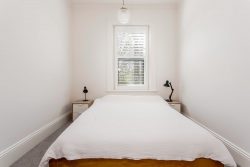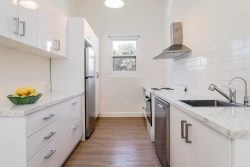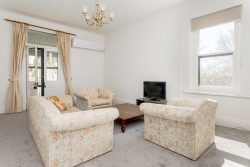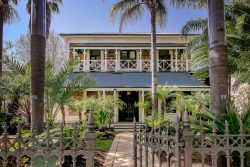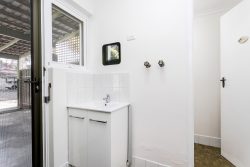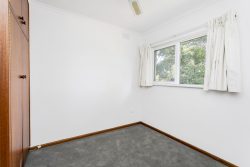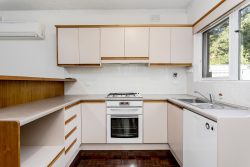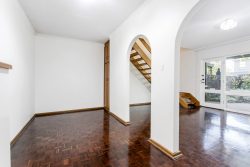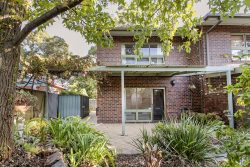11 Greengate Ln, Mawson Lakes SA 5095, Australia
One of the most enviable locations in Mawson Lakes, within walking distance to the local lakes and walking trails, reserves and direct access out the routes to the city awaits you here.
This stunning two storey family home is ready to cater for the next growing family to call it theirs.
Loaded with style and features that are bound to reflect the busy family lifestyle it has room for everyone, entertaining areas for the masses, and a kitchen that can accommodate the biggest of parties and celebrations.
Downstairs an elegant entry opens to a formal lounge and dining rooms, which make a nice retreat for mum and dad to retire into at night, or grand enough for formal celebrations and dinner parties. A separate 5th bedroom or home office that will cater for the business person in the family or a superb quiet guest room for relations to stay. Downstairs also holds a unique full bathroom with vanity toilet and shower making the option of a guest room 5th bedroom even easier. The rear areas downstairs are where the home comes alive. A huge kitchen with ample room for storage and preparation areas becomes the hub of entertaining as it services the informal dining area and a large family room that also opens out the undercover patio. This would easily cater for the largest of dinner parties and family celebrations. Stunning ceramic tiling downstairs adds to the overall elegance and makes cleaning a breeze.
As you venture outside there is a truly huge undercover veranda patio area that sits behind the drive through double garage and as such cannot only cater for the entertaining but also for boats pop-tops and trailers if you have big boys’ toys. How good is that? Not something you normally have with homes of this size. Or you could easily store extra cars under cover beyond the garage. A collectors’ dream.
This just gets better and better the more you look into it. Ducted reverse cycle air-conditioning as well as strategic wall splits take care of the heating and cooling all year round, so you will live in pure comfort.
Now take the staircase to the upper level and be greeted by huge bedrooms all round, the main 4 bedrooms here have built in robes, quality flooring and the master has its very own elegant and equally large en-suite, double vanities for him and her, a stunning bath, and walk in his and hers robe areas. The kids have their very own full bathroom upstairs as well making this home a full three-bathroom house. For the teenagers here, or those that study and need a place to retreat into, or share a movie with their friend’s a separate upstairs family area will cater for them nicely.
So, in essence here, you have three living areas, formal and casual entertaining, 4 or 5 bedrooms, home office, three bathrooms, and room to store more family cars and toys, plus entertain to your hearts content.
Does it tick all the boxes as we say? We tend to think so and it’s at an affordable price as well. Plus a 3kw solar array on the roof to ease the electricity bill each quarter.
Take the time to view it, appreciate the value and size together, and let’s see if we can make it your next family home in this sought-after location.
To be offered for sale by public auction unless sold beforehand, please call Mick Heasman or on of the staff at Northgate Real Estate on 82663899 or 0418831790 to arrange a private viewing, or come along to the opens in the coming weeks.
