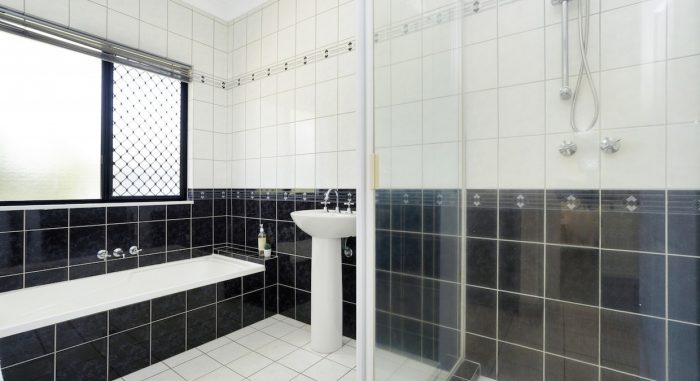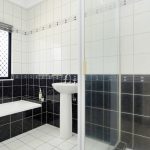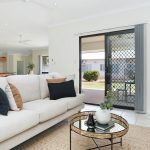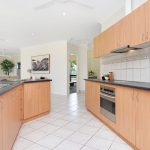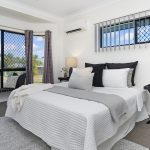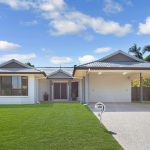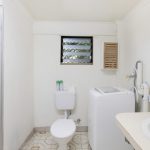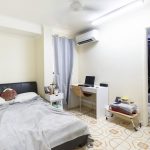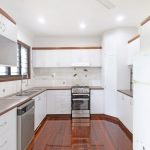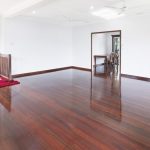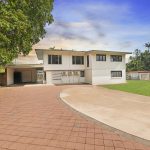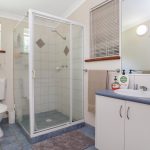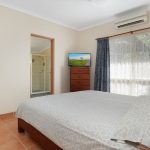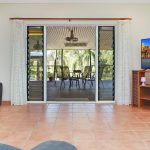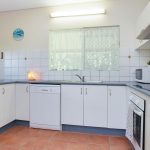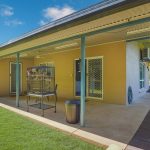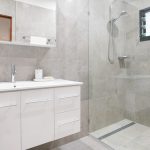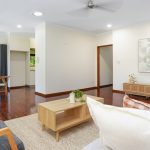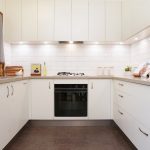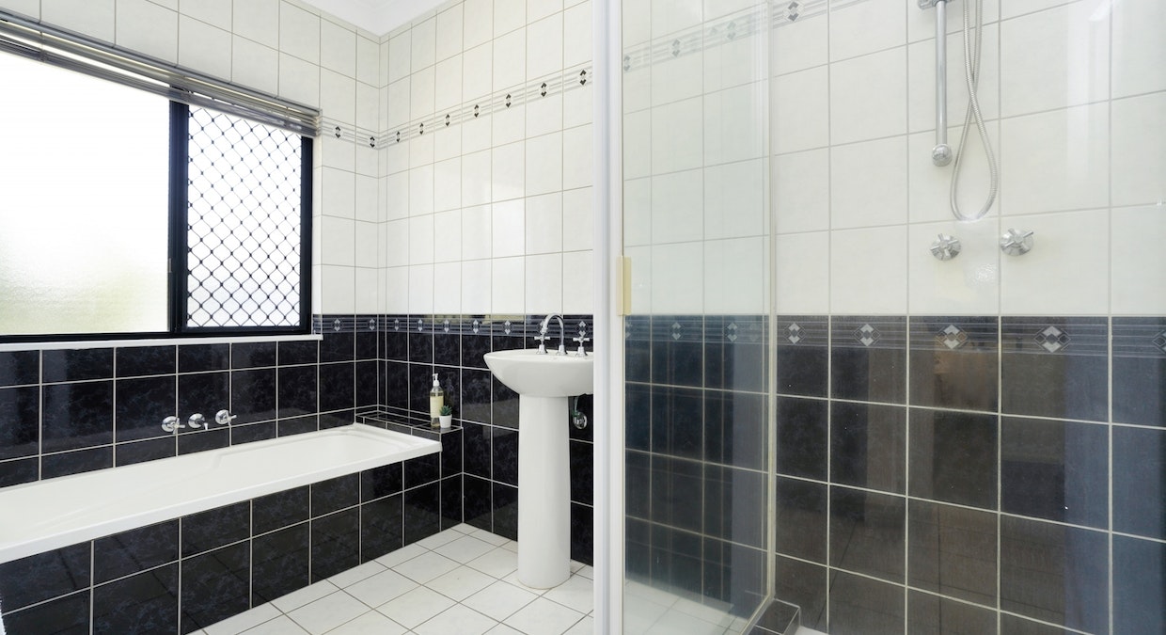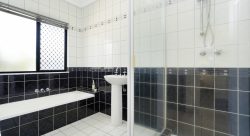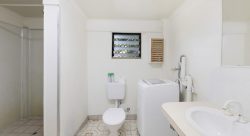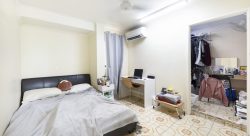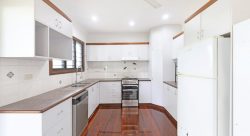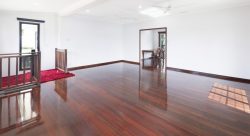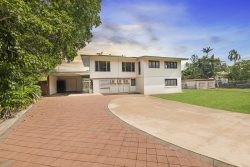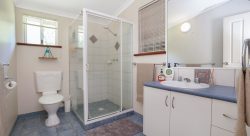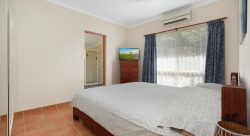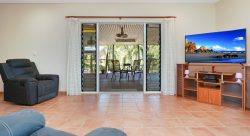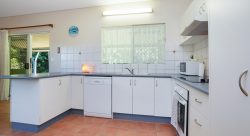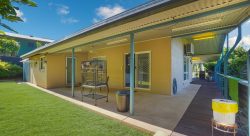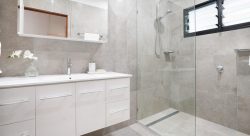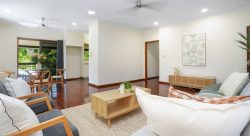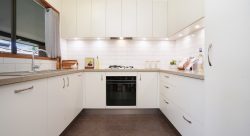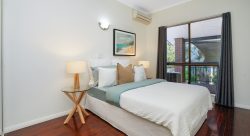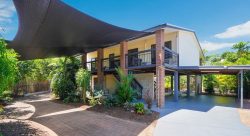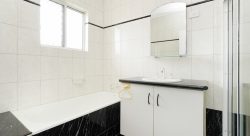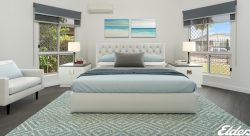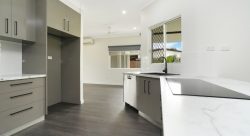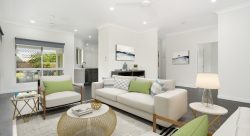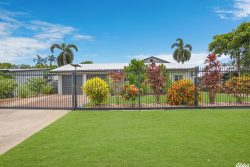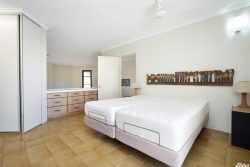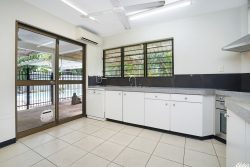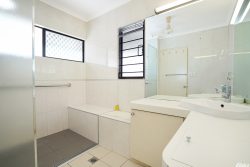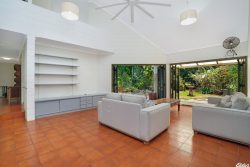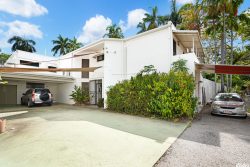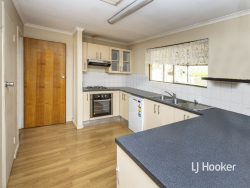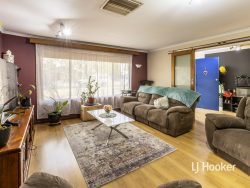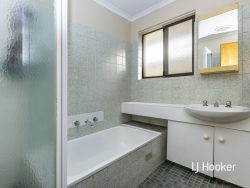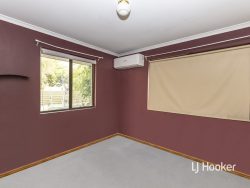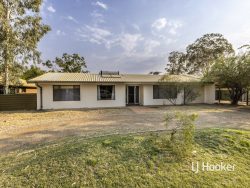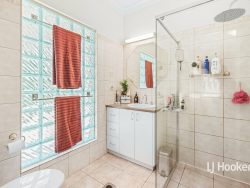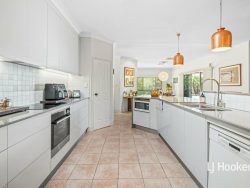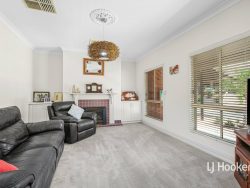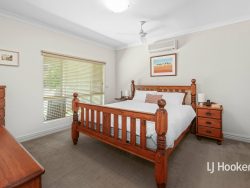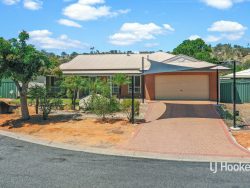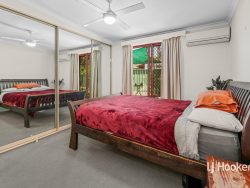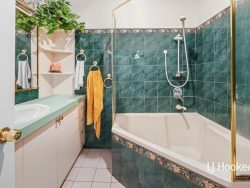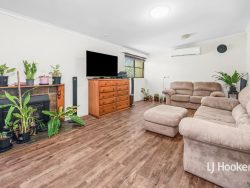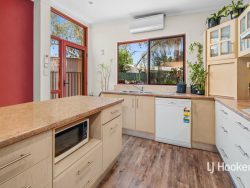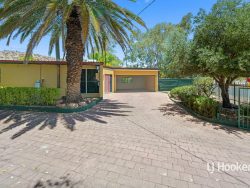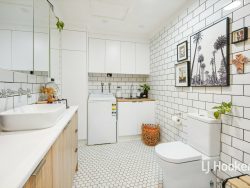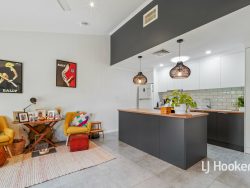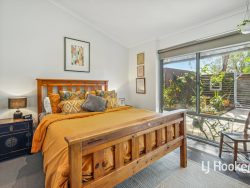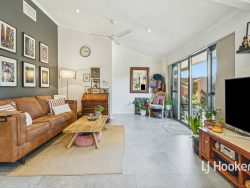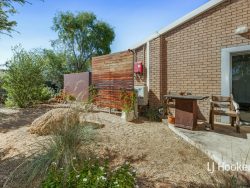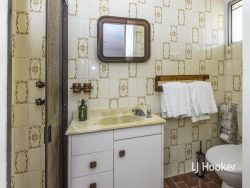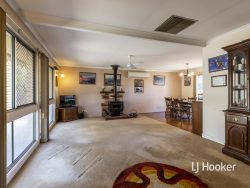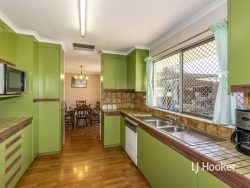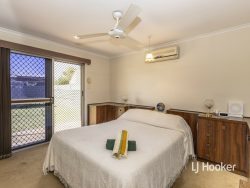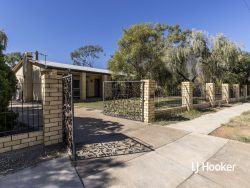11 Piccabeen Grove, Durack NT 0830, Australia
Packed with street appeal, this spacious four-bedroom home offers up effortless family living, complemented by beautiful outdoor entertaining within a huge wraparound yard. Abundant in natural light, the interior boasts flow-through open-plan living centred around a smart kitchen, completed by generous sleep space, contemporary bathrooms and a handy study-nook.
Attractive ground level home set on generous block within quiet locale
Interior feels spacious and comfortable, accentuated by neutral tones and natural light
Open-plan design creates flexi space for dining, relaxing and family time
Central kitchen features island breakfast bar, plentiful storage and modern appliances
Spacious verandah looks out over oversized fully fenced yard with garden shed
Airy master bedroom flaunts bay windows, walk-through robe and stylish ensuite
Three additional bedrooms feel just as generous, offering built-in robe storage
Three-way family bathroom with bath, shower and separate WC
Flexi study space that can be used as a home office or kids’ study nook
Double carport, internal laundry, small storeroom off living, split-system AC, solar HWS
Beautifully situated within a quiet, family-friendly neighbourhood, this impressive home offers heaps of space for all the family, accentuated by an easy indoor-outdoor flow.
Taking in the home’s superb street appeal, enter through the covered front porch to access the gorgeous open-plan living space. Featuring a flexi layout, this space feels light, bright and breezy, accented by crisp white tiles and neutral tones.
Moving through the wide entry and convenient study nook at the front, you reach the dining area and living room toward the rear – all centred by a smart kitchen with wraparound island breakfast bar, dual sink, ample storage and a modern stovetop and oven.
From here, two sets of sliding glass doors create an easy flow outdoors, bringing you to a spacious covered verandah, which is perfect for entertaining.
Fully fenced, the massive yard is a major selling point, providing loads of space for the kids to run around, plus a garden shed at one side. Should you want to add on, there is plenty of potential to add a pool or studio (STCA).
Moving back inside the fully air-conditioned interior, head back to the front of the home to check out the oversized master, complete with bay windows, walk-through robe and sleek ensuite with framed glass shower and stone-topped vanity.
Three additional robed bedrooms are located at the sides of the home, serviced by a three-way bathroom in a complementary design, featuring a bath, shower and separate WC.
Adding further appeal are features that include solar HWS, a laundry with sliding door access to yard, separate internal store room, and a double carport with additional parking on the driveway.
Just minutes’ drive from central Palmerston’s major shopping, dining and services, the home also offers easy access to the local school, shops and parks, as well as Palmerston Golf Course.
