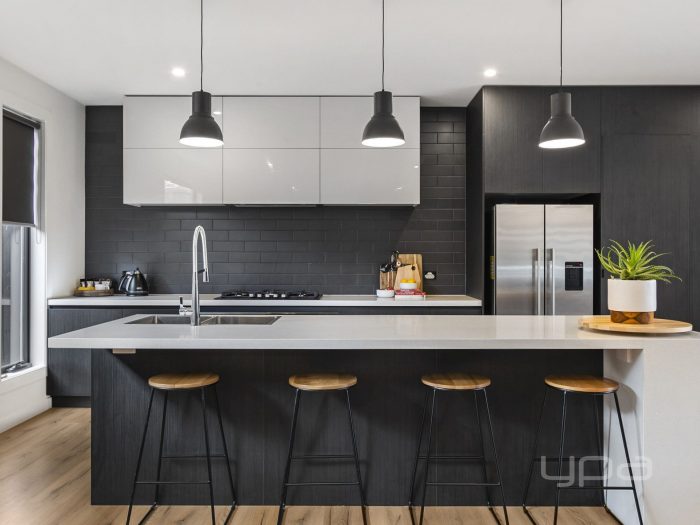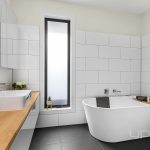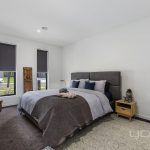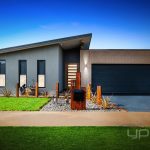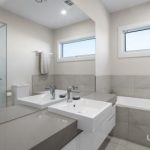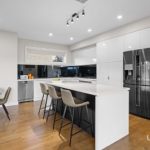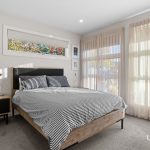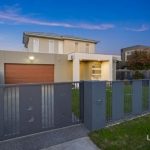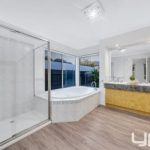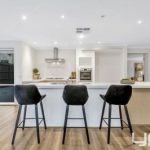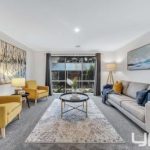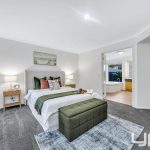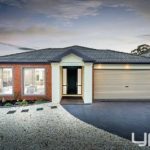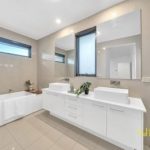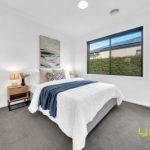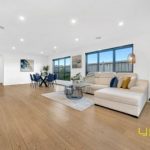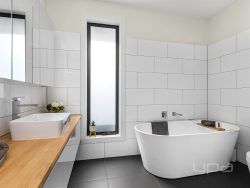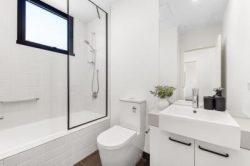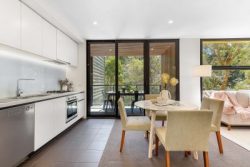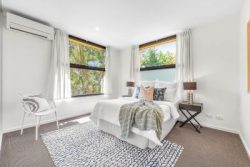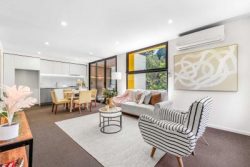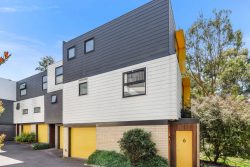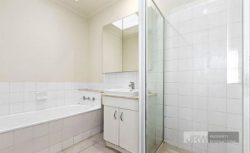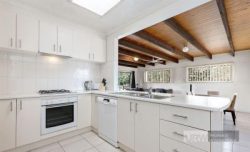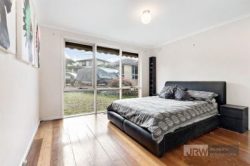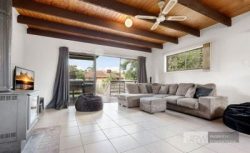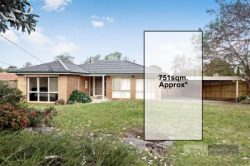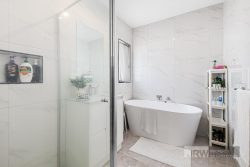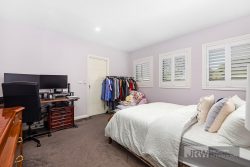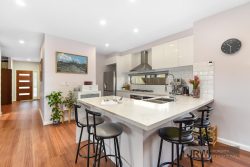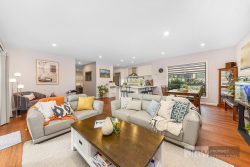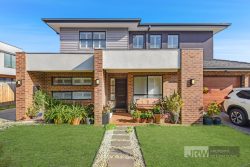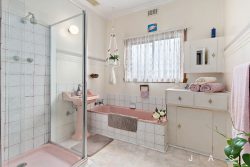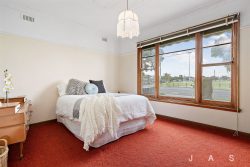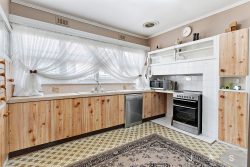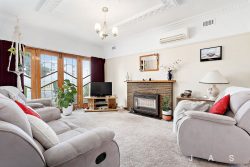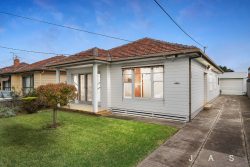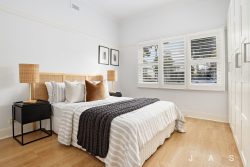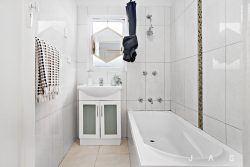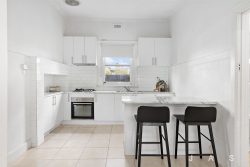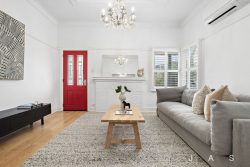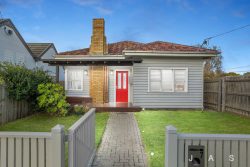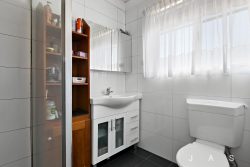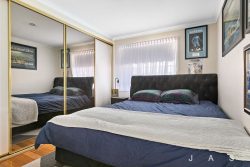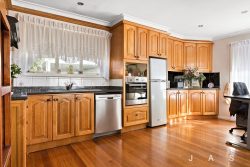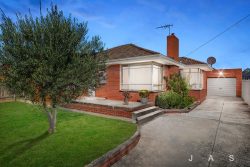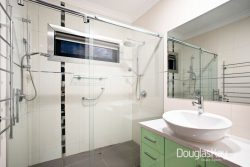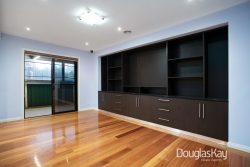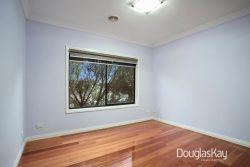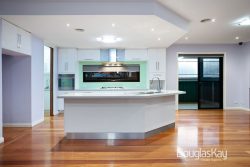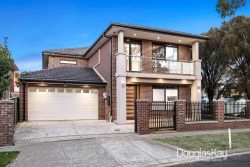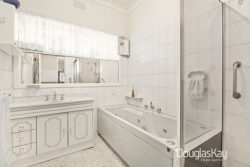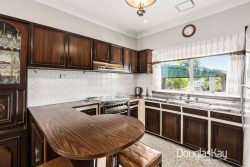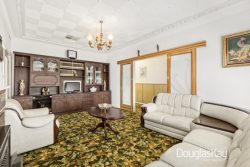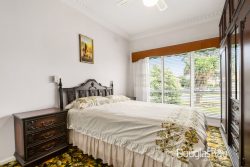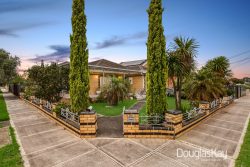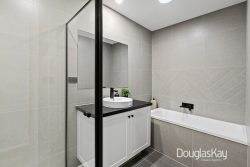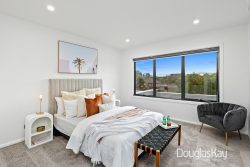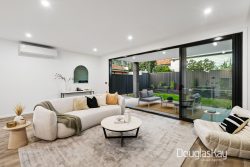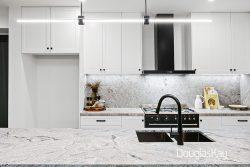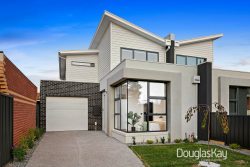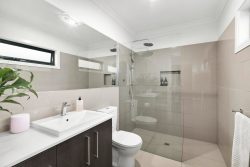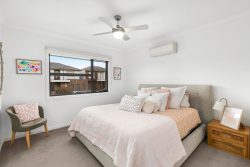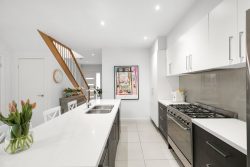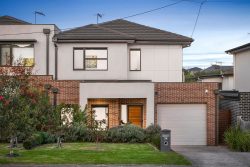13 Longford Cres, Melton South VIC 3338, Australia
This exciting piece of modern-day architecture positioned in a highly sought-after pocket of Weir Views, with upcoming shopping complexes, schools and parklands, this sensational home is something rarely found on the market. Featuring luxury inclusions and upgrades, this exclusive build is a must see due to the detail and quality throughout.
Walking into the property through the upgraded front door you immediately feel the style and sophistication on offer as you are met with a grand hall featuring 3.9 metre high ceilings, with the remainder of the home boasting 3.8 & 3m ceilings in hall and 9ft ceilings throughout.
This wonderful home comprises of four bedrooms all with built in robes, featuring master bedroom equipped with his & hers walk in robes and stunning ensuite finished with deluxe builders upgrades such as floor-to-ceiling tiles, an inbuilt wall niche in the walk-in shower and upgraded fixtures. While the main bathroom that services the remaining three bedrooms boasts similar upgrades with additional freestanding bath.
The well designed open, modern kitchen comes equipped with some of the finest quality such as 40mm stone benchtops with waterfall finishes, double ovens, floor-to-ceiling tiled splash back, upgraded soft-closing cabinetry and a large amount of storage space on offer including walk-in pantry. The family/meals area seamlessly allows the natural light to flow through all living quarters and the additional formal lounge allows more than sufficient space for the potential of a designated second living, rumpus, kids or theatre room.
Moving outside through the aluminium stacker doors there is the decked under roofline alfresco equipped with outdoor kitchen including plumbed sink and natural gas connected BBQ creating the perfect place for entertaining year round surrounded by low maintenance gardens.
Upgrades include; feature front façade, square set cornicing throughout, downlights, ducted heating, split-system cooling, upgraded window fixtures, 8.5×7.5 metre garage with internal and drive through access, 4.9×1.8 metre garden shed, upgraded laundry with ample storage, dishwasher, video intercom, alarm system, CCTV and so much more.
