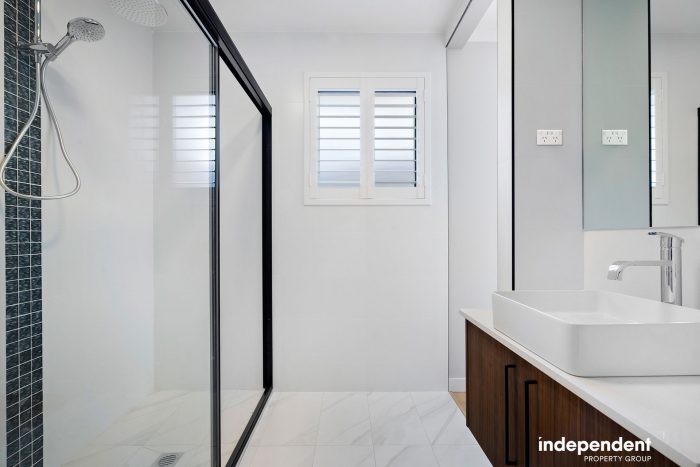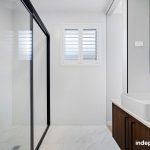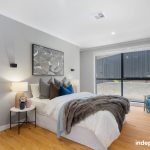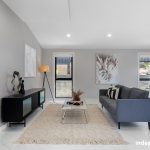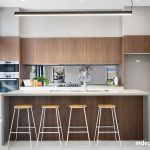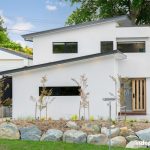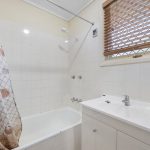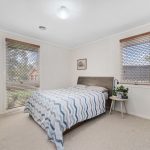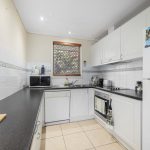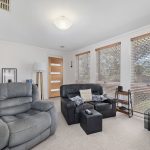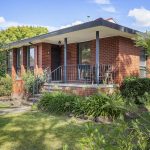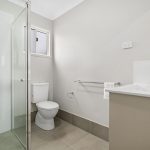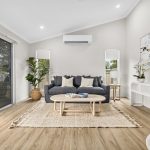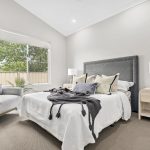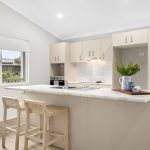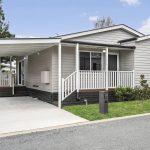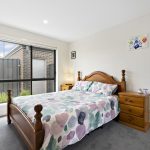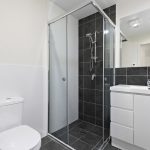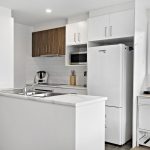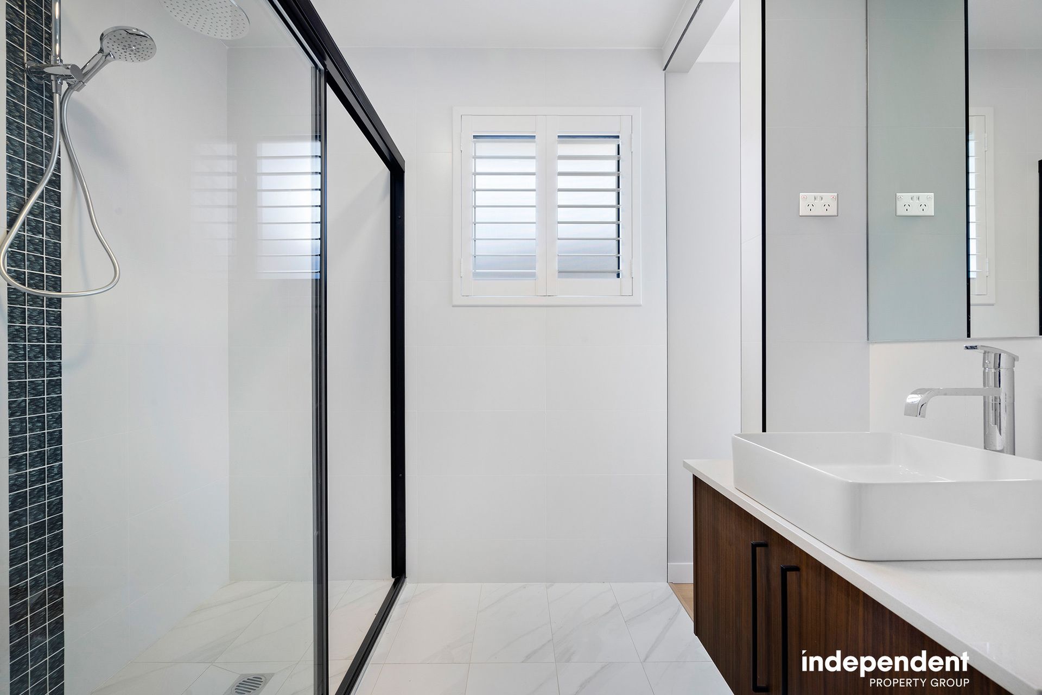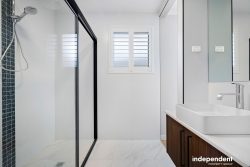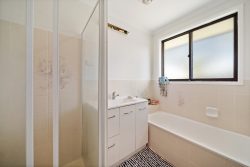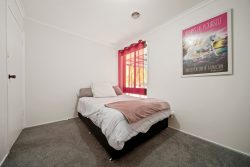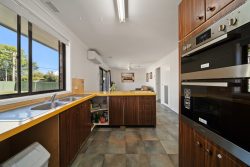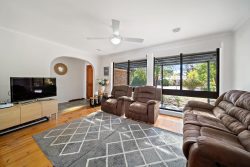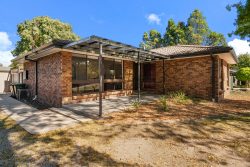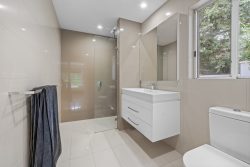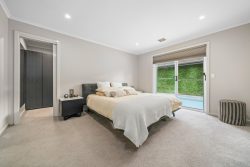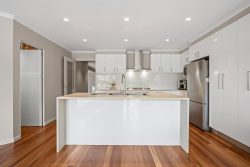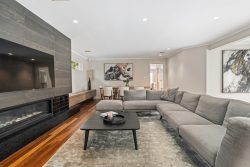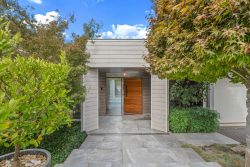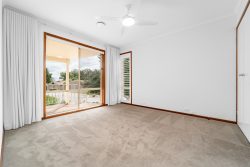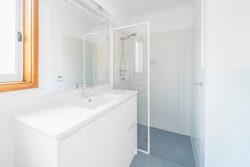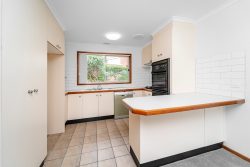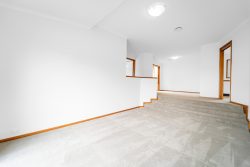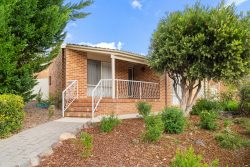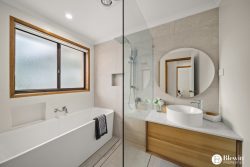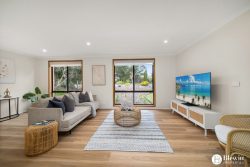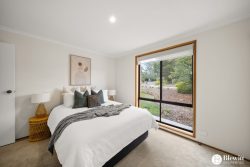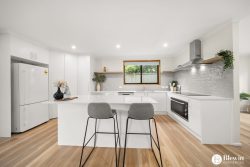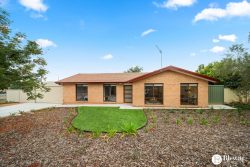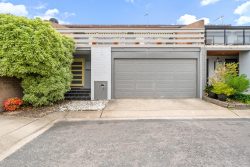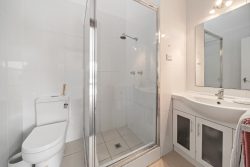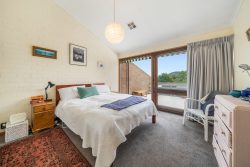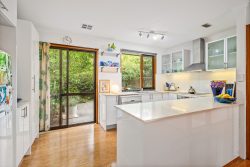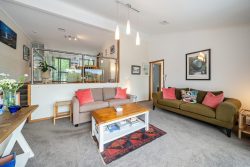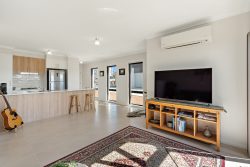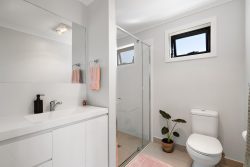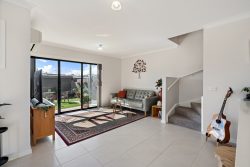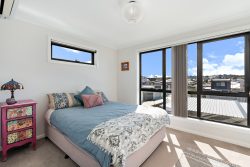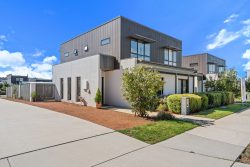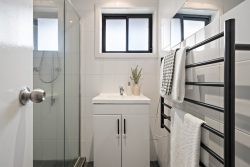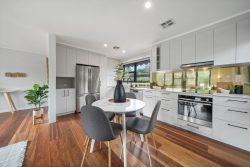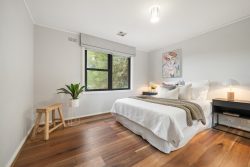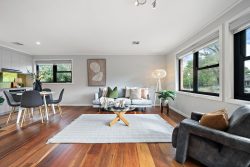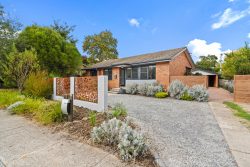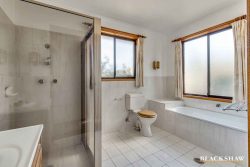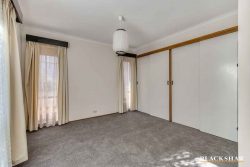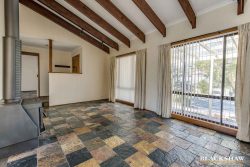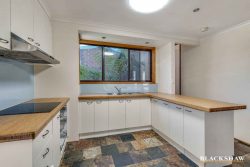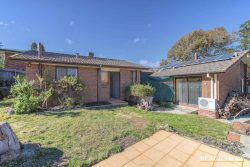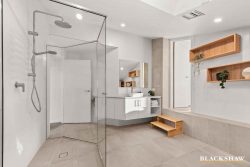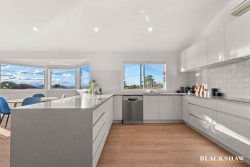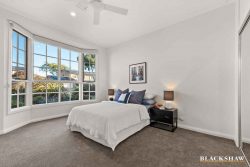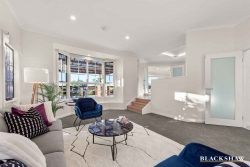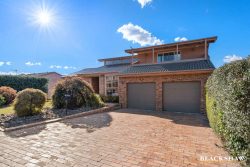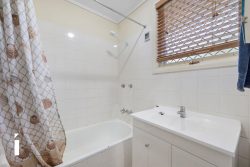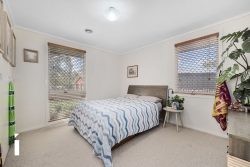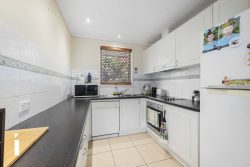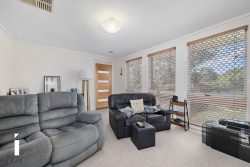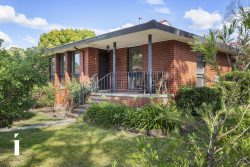2/16 Leighton St, Pearce ACT 2607, Australia
As you enter one of the most prestigious streets in Pearce you are greeted with two luxury homes. 1/16 & 2/16 Leighton St.
Extraordinary views to Mount Taylor from the outside & the best of architectural design on the inside, these homes are undoubtedly two of the finest homes in Pearce.
Walking into unit 2, you are greeted with a two-storey design. Boasting 165m2 of living space & bathing in natural light, this oversized family home offers a sophisticated design for all family types.
The home combines modern & luxury living, with the upstairs featuring three quality sized bedrooms- all with mirrored built-in wardrobes providing ample storage space. The main bedroom is complemented with an ensuite & walk-in robe, both of which are quality sized, and extremely functional. There is beautiful timber flooring throughout the bedrooms, which provides a contemporary style & large tiles throughout the rest of the home. Upstairs there is room for a study nook, away from all distractions & gifted with views from all angles.
Downstairs features a multi-purpose room that could be used as a media/rumpus room, a formal lounge room, or an expansive home office.
The laundry is large & offers space for a washing machine & dryer with plenty of additional storage space. There is also an added toilet downstairs which is perfect & functional for when you have guests over.
The kitchen is absolutely magnificent. It boasts stone benchtops, a Westinghouse induction cooktop, Ariston Ovens & an integrated dishwasher. Your first cooked meal is going to be divine. Complemented with a butler’s pantry, there is loads of cupboard space- perfect for the hungry & growing kids (or adults)!
The kitchen overlooks the living & dining area which has high ceilings & promotes an expansive space to entertain. This room is filled with light & flows out through double doors to the courtyard.
Let’s not forget the double garage, with generous space to fit cars, bikes, and room to insert shelving for extra storage or a bench to house all your tools. This space creates a large place to invite friends & family to over & celebrate your new home.
Features:
Architecturally designed by Heywardlance Architecture
Westinghouse induction cooktop
Ariston appliances
Integrated dishwasher
High ceilings
Open plan design
4 bedrooms + study
Hybrid recycled plastic timber flooring in bedrooms
Argon gas double glazed windows
Ensuite in the main bedroom
Courtyard
Quiet street
Kresta Block out blinds
Key pad entry
Merbau deck
Tv intercom
Rennai hot water system
Custom feature light in kitchen
Franke sink in laundry
Jarrah front door
