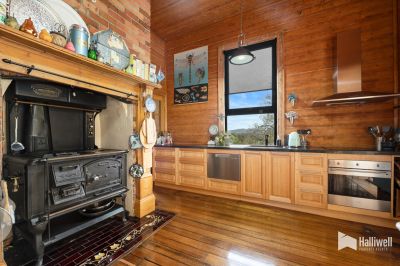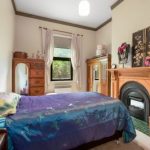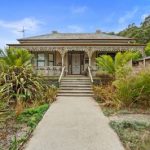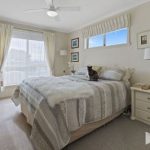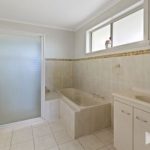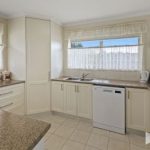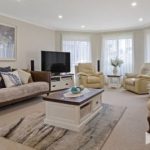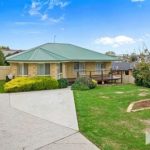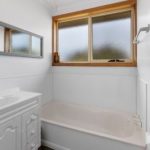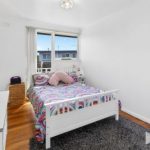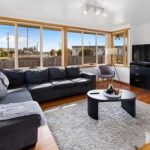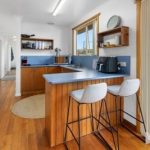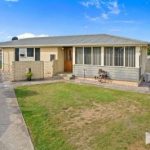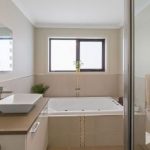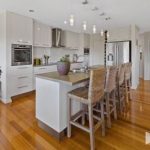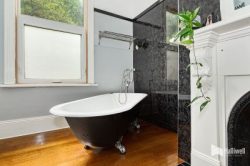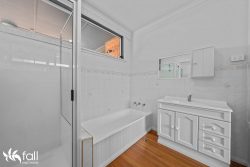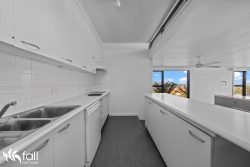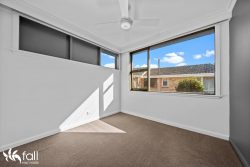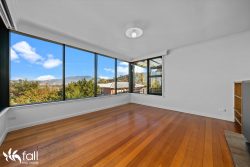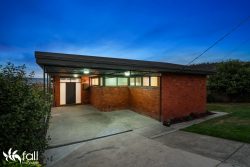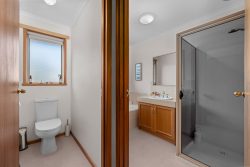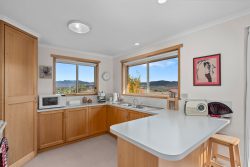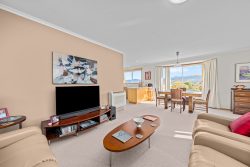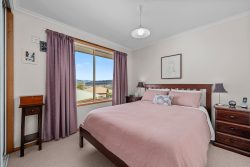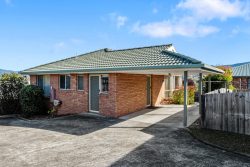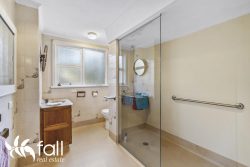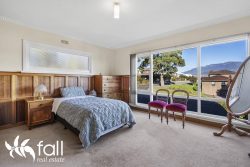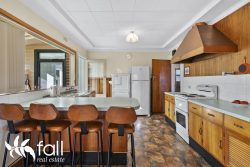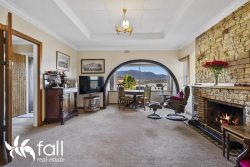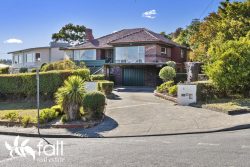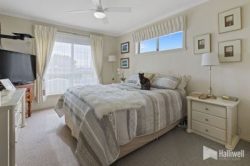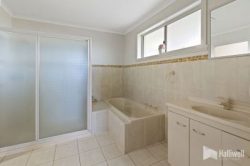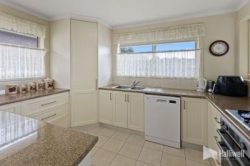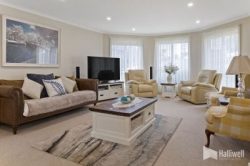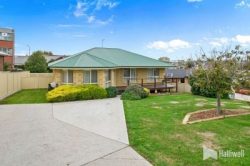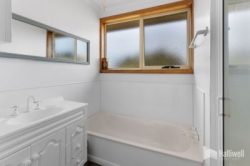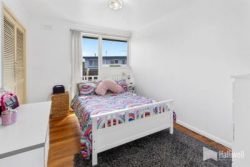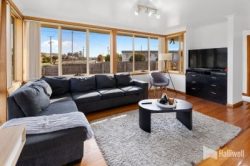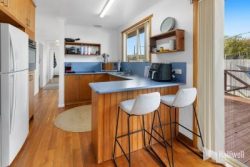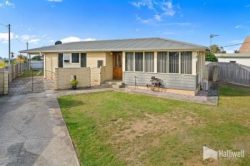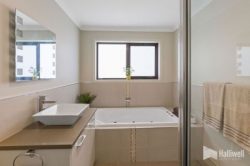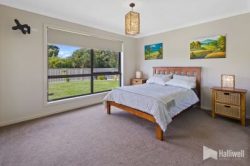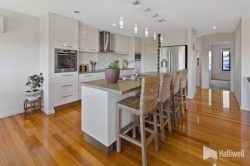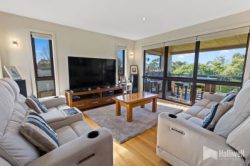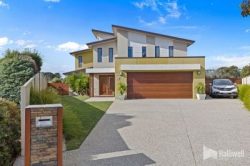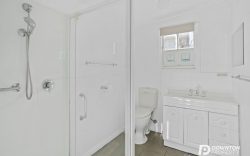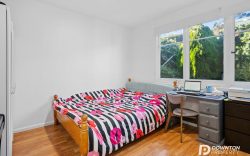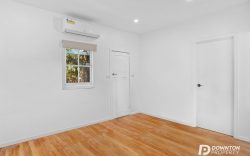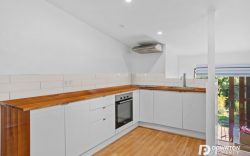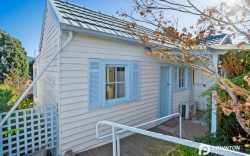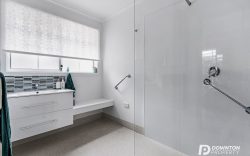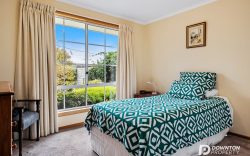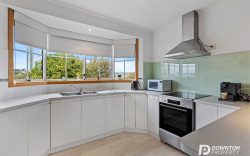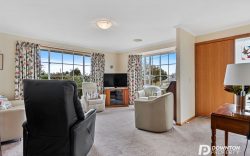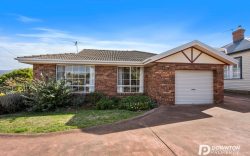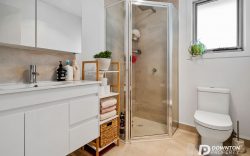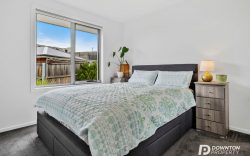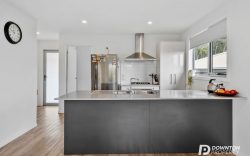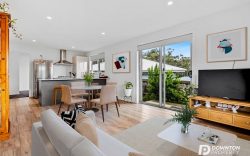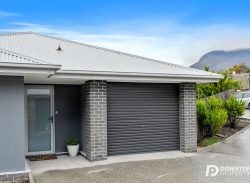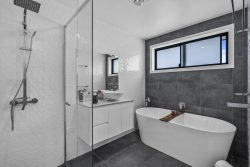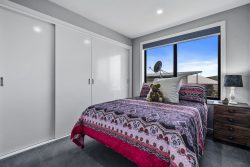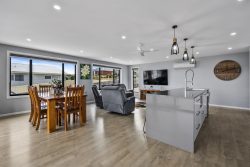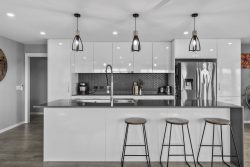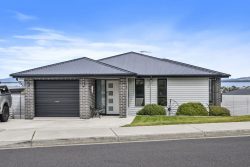27 Twiss St, Latrobe TAS 7307, Australia
“Towrie” also previously known as Lot 1 Twiss Street Latrobe, was originally built in 1887 for Henry Murray a prominent businessman in the area. Nestled amongst the native landscape and atop the hill for good reason, it was originally built to overlook the bustling wharves down below, where Henry Murray, as a busy merchant and large exporter of produce, could keep an eye on the comings and goings of his cargo.
Today 27 Twiss Street Latrobe stands proudly against the testament of time, and is still as impressive and private as the day it was built. A long winding driveway snakes its way to the clearing where the house stands today surrounded by approx. 5 acres of native bush landscape, old world charm and remnants of an orchard planted in a bygone era. All but the comforts of modern day living, the home still retains the elegance and craftmanship of the residence in its original construction and design. The first things you notice are the stately presence of the façade with its large verandah with intricate lace fretwork, stone foundation and original weatherboards, and the stairs leading to the front door with its stained-glass panels, beckoning you to come inside. The long 2.5m x 11m hallway gives you a sense of what is to come with its 3.5m ceilings, ornate ceiling roses and period lighting.
Either side of the grand hallway you will find four extra-large bedrooms, all as ornate as one another with beautiful, detailed ceilings and walls and an original fireplace in each one – in fact the residence has seven fireplaces in total. Although they are currently not in use, the home has plenty of electric heating to keep you warm in the winter. A large living room overlooking the valley below with views down the Mersey River and surrounding hillsides of Kelcey Tier offers plenty of space to relax and enjoy your surroundings. Beautiful detailed wall paneling, original timber doorframes, skirtings and décor and the most glorious feature chandelier and ceiling rose making a bold statement in this gorgeous room. The adjoining kitchen/dining room with its original polished floorboards, timber paneling and a new kitchen with Tasmanian Oak cabinetry and black granite, is so warm and inviting that you won’t mind spending your days creating your culinary delights. Aside from the new and modern appliances that were installed with the kitchen you have the choice to fire up the “Homestead Cooker” which sits pride of place enveloped in one of the original fireplaces, giving you the choice to cook with electric or woodfire for added convenience. This room also has an atrium effect with the glass bay windows and double doors that let you view the outdoors all year round or open to the elements and entertainment area for summer living and fresh air, a perfect place to spend time with your family and friends. A handy utility room for storage, laundry and mudroom sits between the main bathroom and separate toilet, offering a multitude of options for this space.
The opulent main bathroom features a huge modern walk-in shower, a clawfoot bath and a double vanity with marble sink top. An original fireplace sits pride of place to add a touch of elegance and another toilet to complete this quite large and light-filled space.
The residence has been completely updated with double glazed windows, sourced from Germany and in keeping with the original style and design of the home. A new sewerage installation, new box guttering, wiring and plumbing just to mention a few of the features of this home. A large 6 x 9 shed with carport and a single garage and all this sits on 1.821ha within walking distance to main street of Latrobe. Only minutes to the Mersey Community Hospital, several schools, amazing shopping and beautiful nature walks. A short Drive into the city of Devonport for major retail, Spirit of Tasmania Ferries and Devonport Airport close by.
