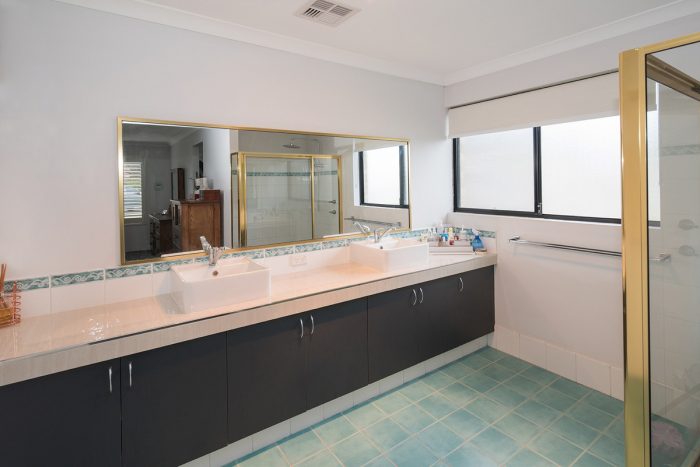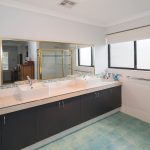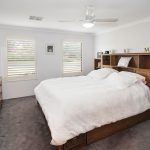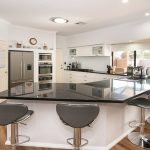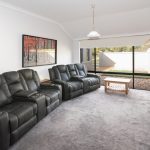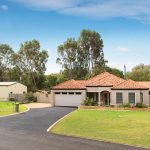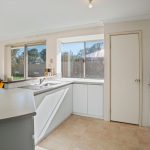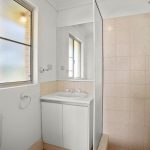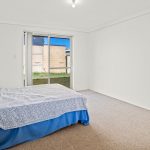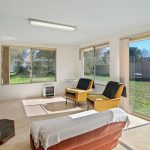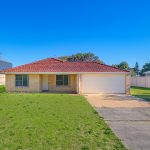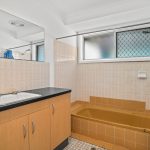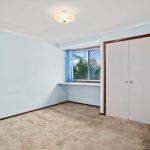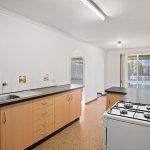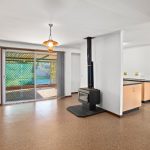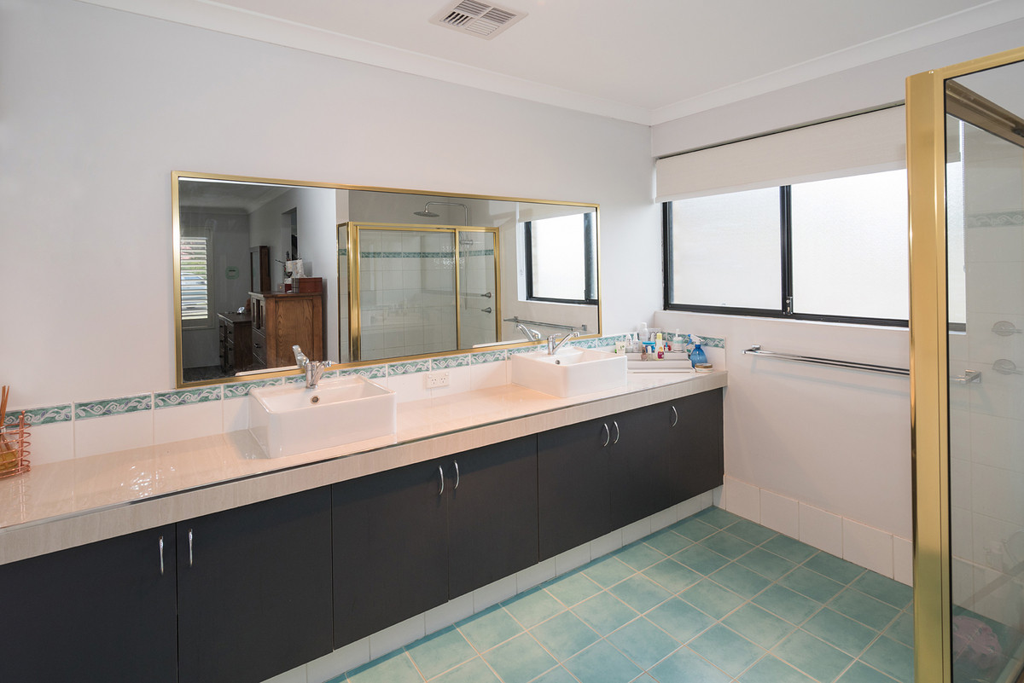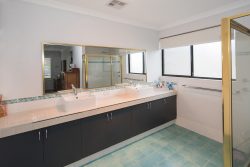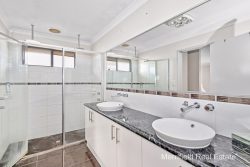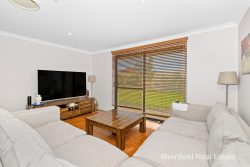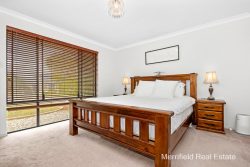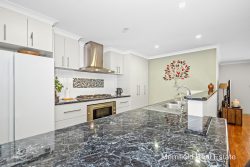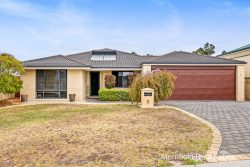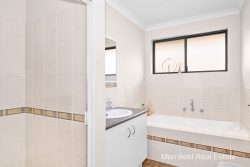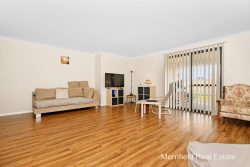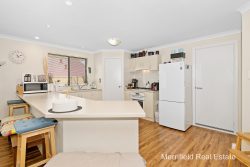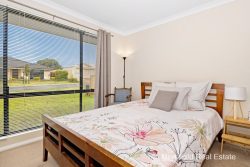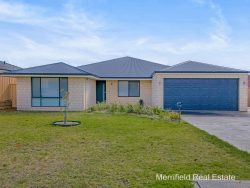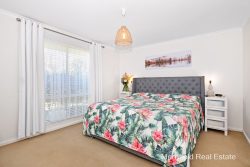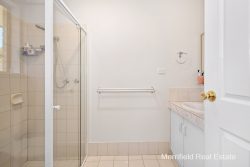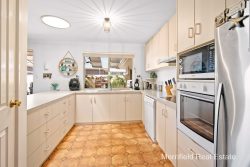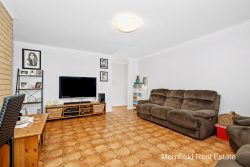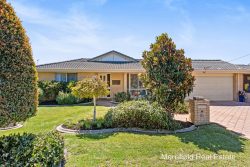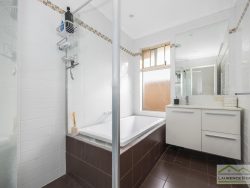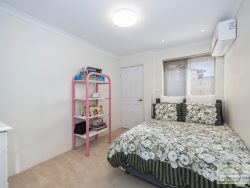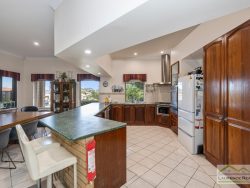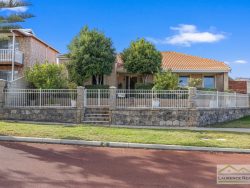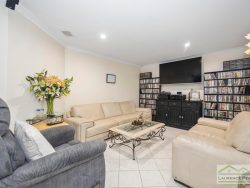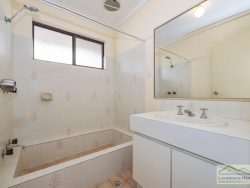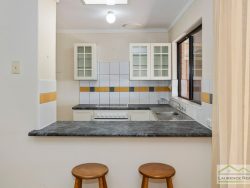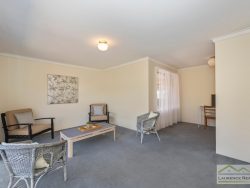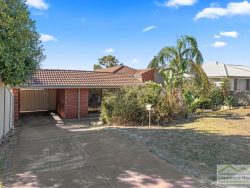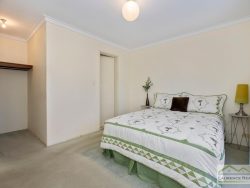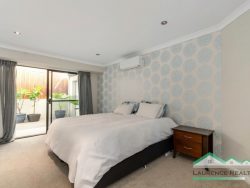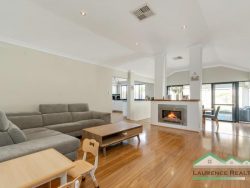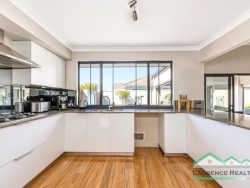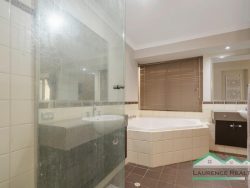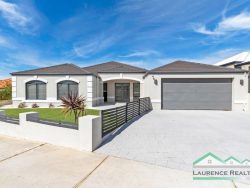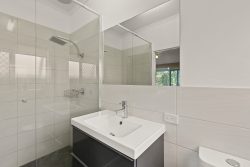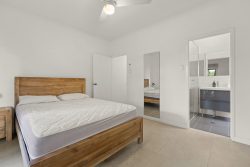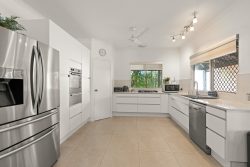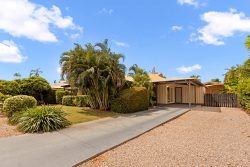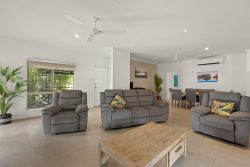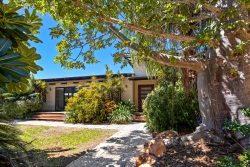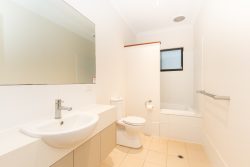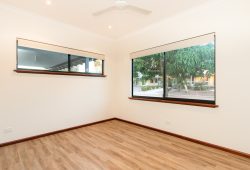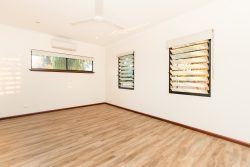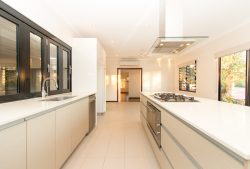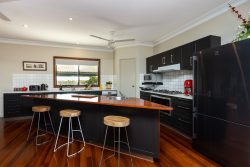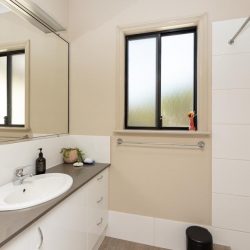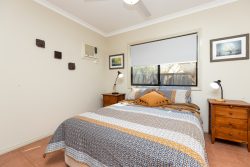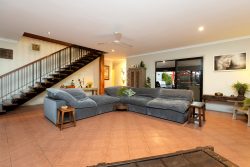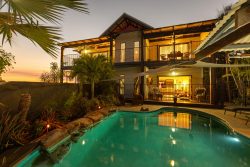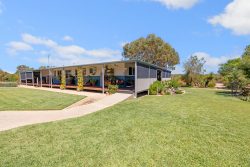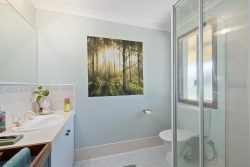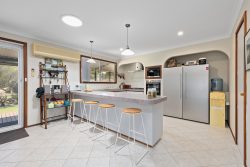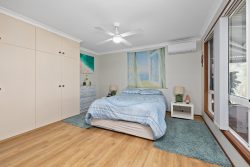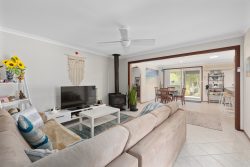27 Whitemoss Dr, Vasse WA 6280, Australia
You’ll need to bring your calculator to add up all the value that this home boasts both internally and externally …. And trust me you wont find much better ! As soon as you step inside you’ll be impressed with the sheer size and quality that this property offers with the current owners making significant additions to bring it up to the magnificent home that it is today.
Situated in a discreet pocket and surrounded by other beautiful homes this property offers the buyer that rare combination of space, functionality and feeling of homeliness. There are simply too many features to list all of them but here a few to mention before you view it:
Internal features:
– Massive four bedroom, two bathroom home built in 2004
– Separate study (possible extra bedroom if needed), spacious separate theatre/formal lounge area with an added separate nook
– Master bedroom features ceiling fan, walk in robe and shutter window treatments
– Freshly renovated ‘chef quality’ kitchen with granite bench tops, double drawer dishwasher, Westinghouse oven and cooktop plus separate grill, generous cupboard and drawer space, double door fridge recess, shopper entrance and breakfast bar
– Centralised open plan living and dining area with a beautiful wood fire for the winter months
– Kids activity or study room located off the main living area with a TV point and also double door entry to keep the noise in or out as the case may be
– Three generous sized kids bedrooms all featuring ceiling fans and a combination of walk in or built in robes
– Ducted reverse cycle air conditioning throughout, new timber laminate floors through the main areas and CCTV security system monitoring the property
– And wait for it:
Separate granny flat or guest wing under the main roof of the house:
– One bedroom granny flat featuring open plan living and kitchen area
– Bedroom is completely separate and features a double built in robe with the ensuite that includes a toilet/shower/single vanity
– Main area features split system air conditioning system, full kitchen functions, living and dining
– This wing has its own private courtyard area
– Private access located to the southern side allowing the occupant to come and go without disturbing the main household including heaps of space to park the car/s
Outside features:
– Massive 3095 sqm land parcel with dual gate access off Whitemoss Drive and rear laneway
– 16m x 9m workshop/shed with three roller doors with a 3.6m high clearance and direct access from the front of property on Whitemoss Drive. Able to accommodate large boats/caravans/trucks/trailers etc
– Shed features an internal maximum height of 4.6m, upper mezzanine section for extra room/storage, a portion of the shed has been converted as a gym/man cave and features a toilet and basin, air conditioner and TV point
– 12m x 5m alfresco area with a sensational built in kitchen area just perfect for entertaining all year round
– Below ground salt liner pool for the warmer months and which the kids will just love
– Property is reticulated by the way of a bore, features 8 rooftop solar panels located on the main house, aggregate driveway and separate garden shed for the lawnmower, edger etc
– Within a short drive of both public and private schools, Geographe Leisure Centre, Busselton LIA including service stations and Bunnings and the main CBD of Busselton town
