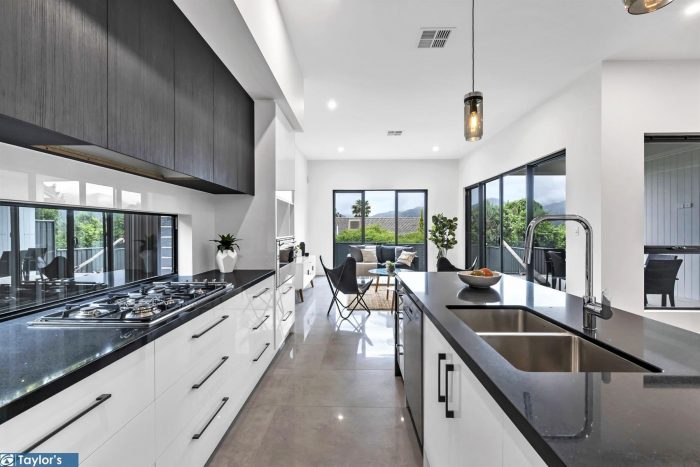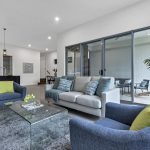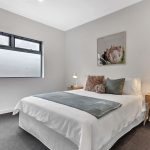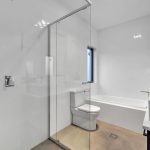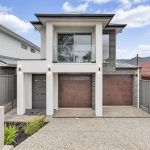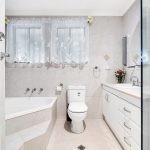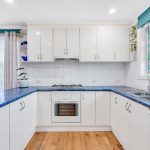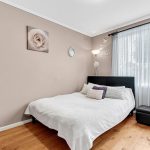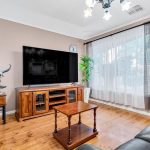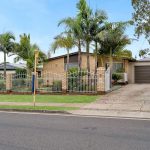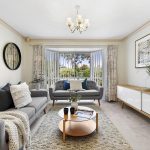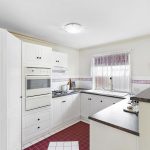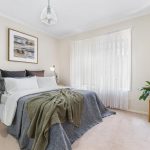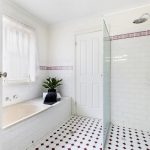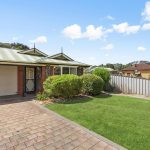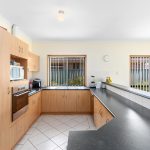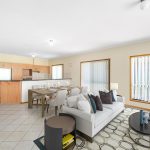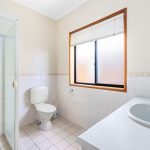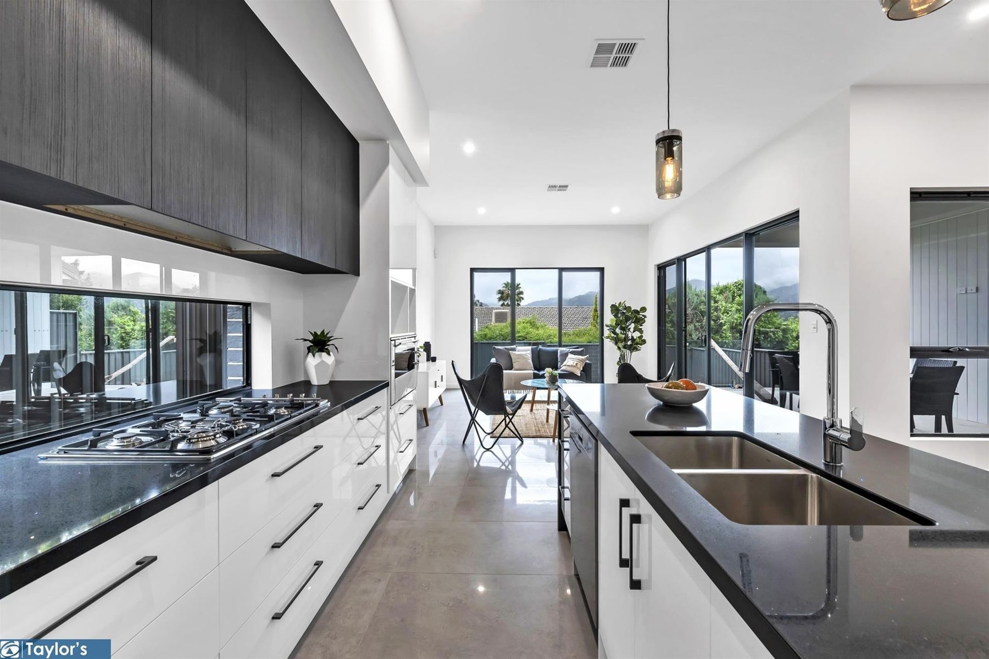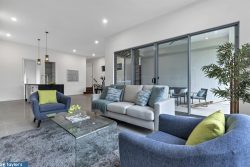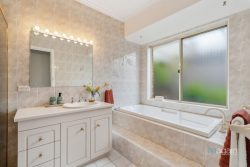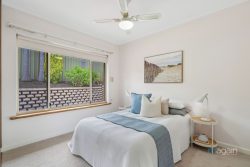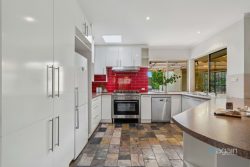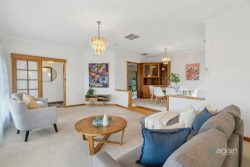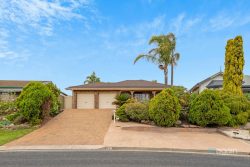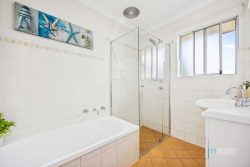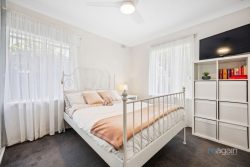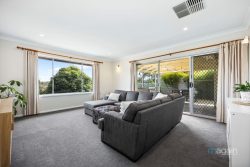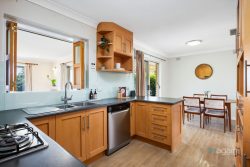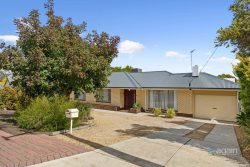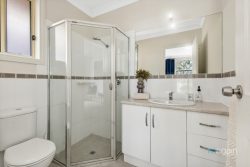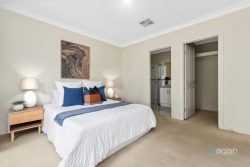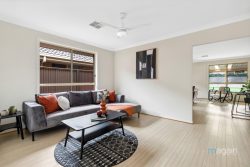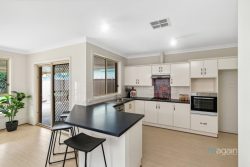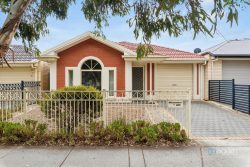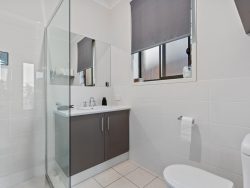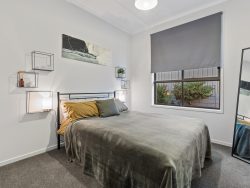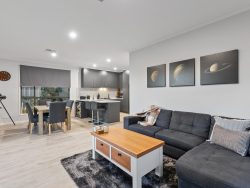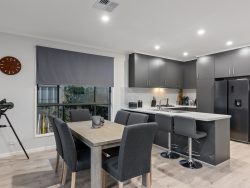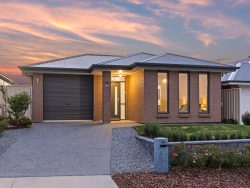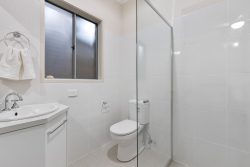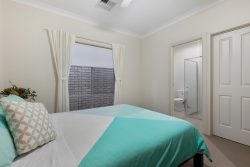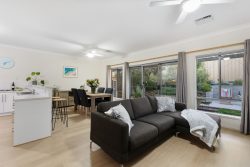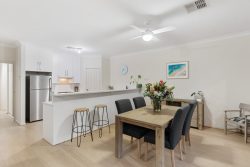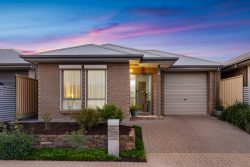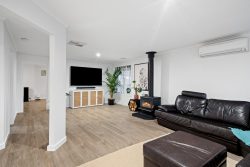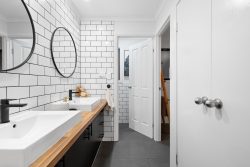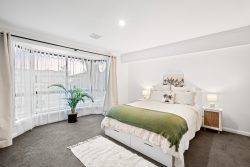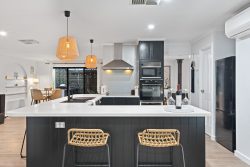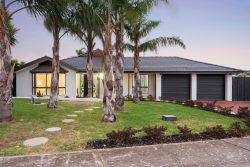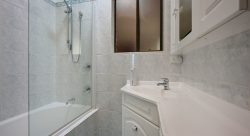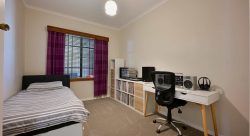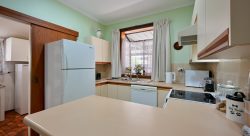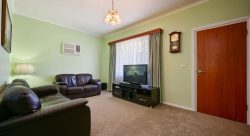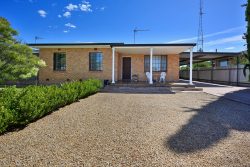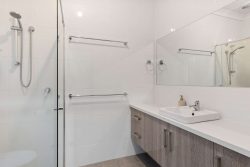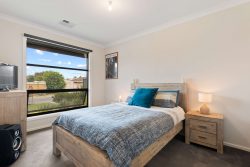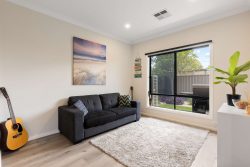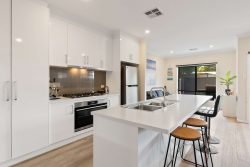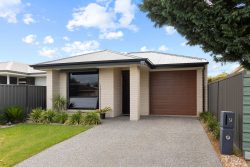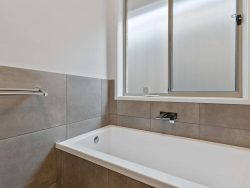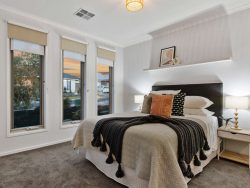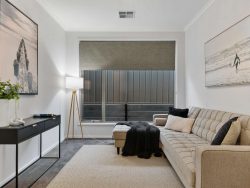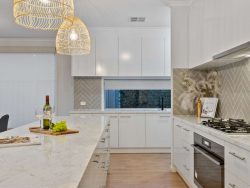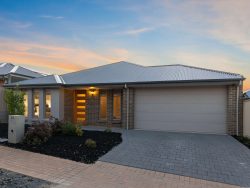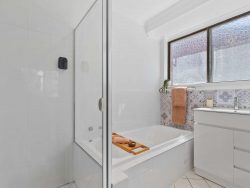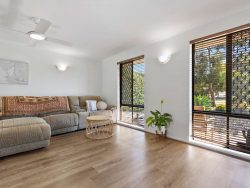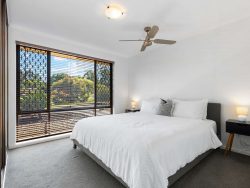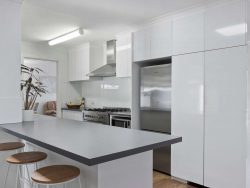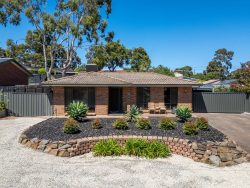37 Packers Dr, Highbury SA 5089, Australia
Custom designed and constructed by quality builders, these new residences offer high quality, luxury, low maintenance, modern living over two salubrious levels providing a sophisticated modern lifestyle that will impress even the most discerning of purchasers.
Impressive 600mm x 1200mm ceramic tiles across a generous open plan design highlighted by LED downlights in ambient contrast to a neutral colour scheme greet us as we enter, encapsulating the quality craftsmanship and architectural appeal.
A seamless transition between indoor and outdoor living is provided by quality stacker doors, amplifying the open plan design that flows effortlessly from living through dining to a master class kitchen holding pride of place overlooking the casual areas. A Caeserstone waterfall island bench provides a great place for casual meals, with modern pendant lighting, double sink, stainless steel appliances, walk-in pantry, and 900mm cooktop and range hood creating a fabulous cooking environment.
Guest and resident amenities are catered for with a separate powder room and double garage.
The master suite provides executive style accommodation a large his and hers walk-in robe and a fabulous ensuite bathroom with floor to ceiling tiles, clear glass shower, modern cabinetry and tapware plus dual Villeroy and Boch vanities. Upstairs has 3 bedrooms, all of good proportion. An equally impressive main bathroom caters for bedrooms 2 3 & 4, and provides amenities for a generous upstairs living area and study niche with access to a private balcony with city views.
Features at a glance:
* Modern two story residence
* Low maintenance living within an open plan design
* Impressive 600mm x 1200mm ceramic tiles to the lower level living areas
* Fabulous kitchen overlooking dining and outdoor living
* Kitchen boasts Caeserstone waterfall island bench, modern pendant lighting, double sink, stainless steel appliances, walk-in pantry, and 900mm cooktop and SMEG appliances
* Large living room with open plan living looking out over the covered tiled alfresco area
* Second living area with study area or home office
* Separate laundry and guest powder room
* Double garage with auto panel lift door
* Resort style master bedroom suite with walk-in robe
* Salubrious ensuite bathroom with floor to ceiling tiles, modern cabinetry and tapware plus dual Villeroy & Boch vanities
* LED downlights throughout
* Instant gas hot water service
* LG reverse cycle ducted air conditioning throughout
* Slim line power points and switches
* 2 bathrooms, 2 showers & 3 toilets
* Feature cornices upstairs and square set downstairs
