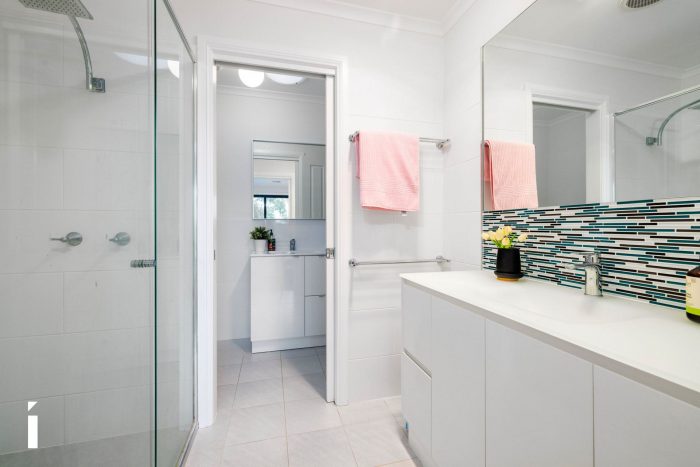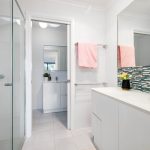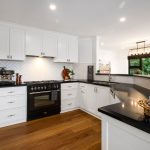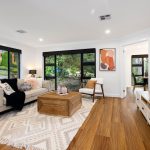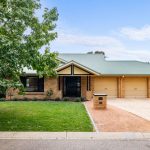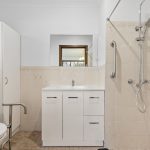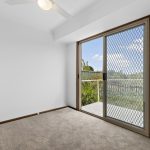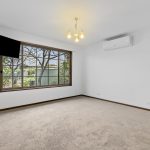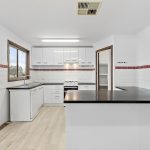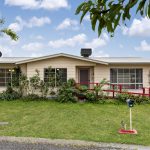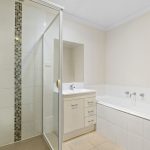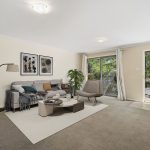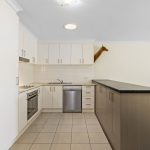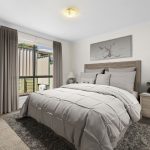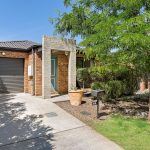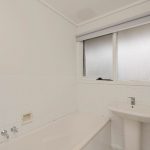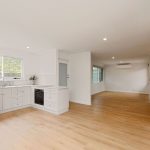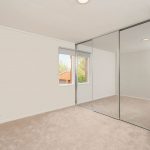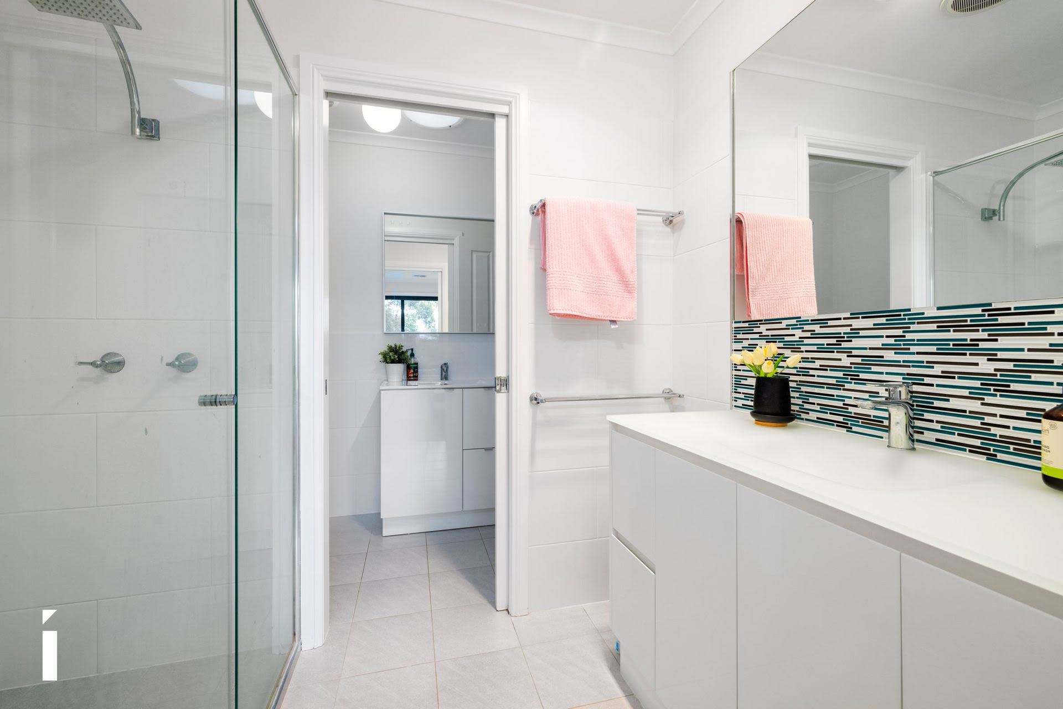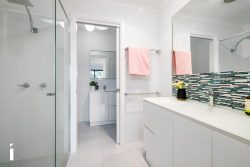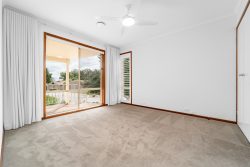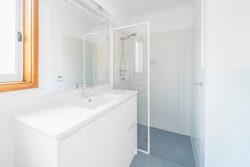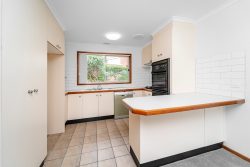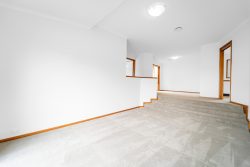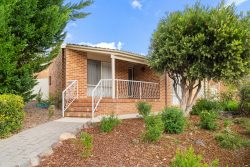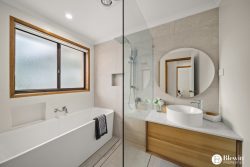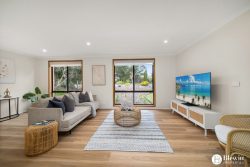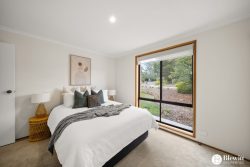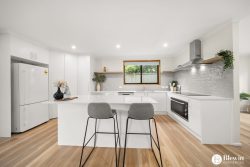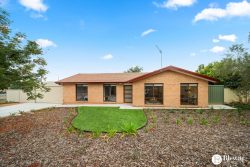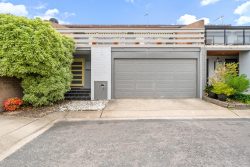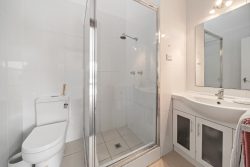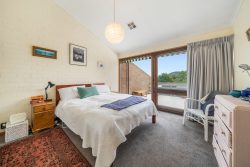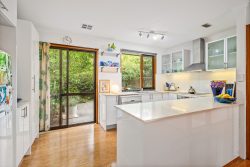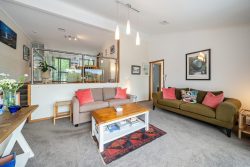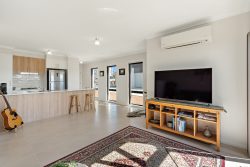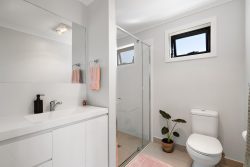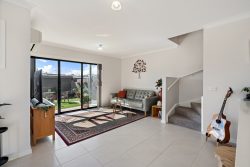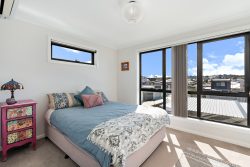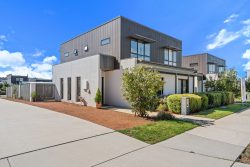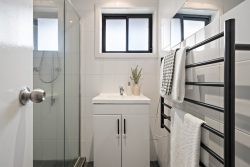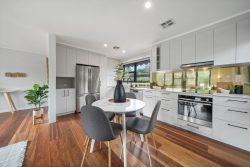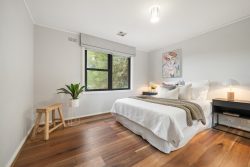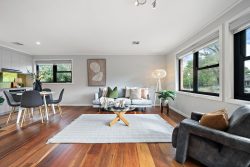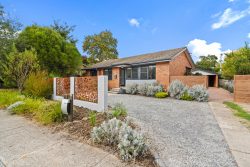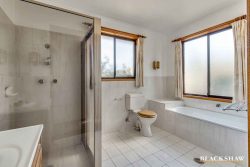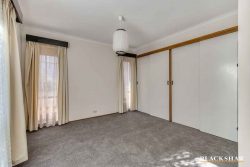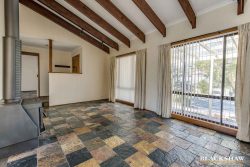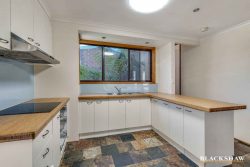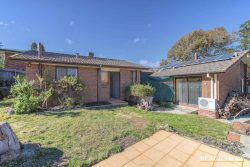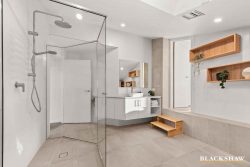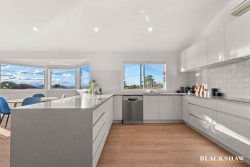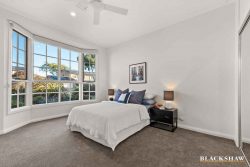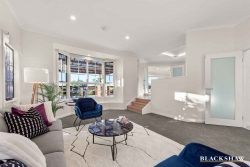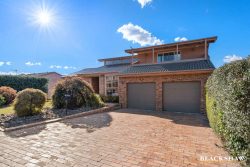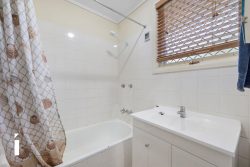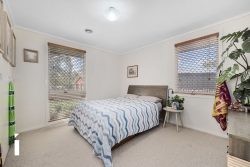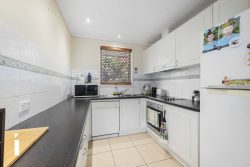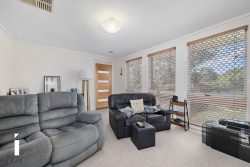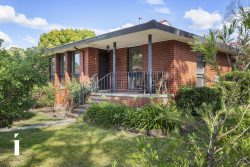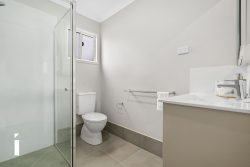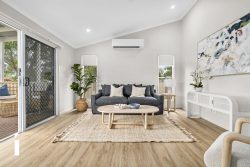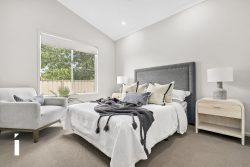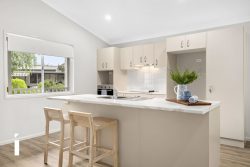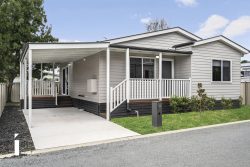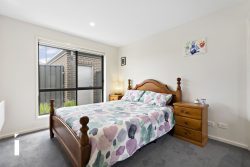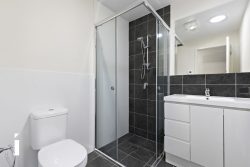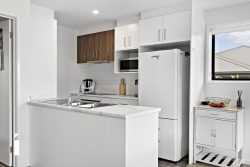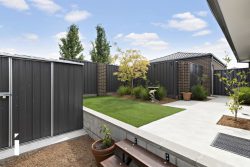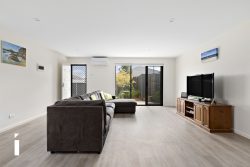38 Barrington Cres, Amaroo ACT 2914, Australia
If you’re searching for that family home that caters to every member of the family and more, then look no further then 38 Barrington Crescent. A lovely combination of spacious internal areas, entertaining outdoor areas, a luscious green backyard with manicured gardens, a triple car garage with internal access, renovated bathrooms, kitchen and laundry, downstairs bedrooms perfect for the kids and an attractive blend of low maintenance lawns and gardens that present a striking street appeal for all to admire and lake views of Yerrabi Pond is here for you now in this home.
Internally, the home has been expertly designed that delivers a wealth of space with multiple living areas that allows every member of the family to have their own individual space and more. To the front of the home, the lounge room provides an excellent option for day-to-day living and relaxing in comfort. The formal dining room is well-positioned and features a great space, perfect for those larger dinner parties and family meals. The family room invites another layer of space and relaxation to create a compelling area to suit the whole family.
There will be plenty of excitement as you walk out onto to entertaining deck that delivers an impressive setting perched high up overlooking the backyard and towards Yerrabi Pond. Hosting friends and family will never be better with the luxury of space and the location this deck provides you to establish an attractive site for any social occasion. For all the lawn lovers, this block of land will be your haven with plenty of green grass & outdoor space enriched by the beautifully manicured gardens and stone retaining walls. The backyard is ideal for kids and pets with space to run around and play and room for a trampoline and swing set.
The provincial style kitchen contributes to the homes charm and offers a practical layout with a series of quality inclusions to cook all those homemade meals to perfection. Equipped with 40mm stone benchtops, notable 900mm Falcon 5-burner gas cooktop & oven and an integrated Miele dishwasher this kitchen is sure to make for easy and simple meal preparation.
A unique aspect of the home is the spilt-level design that offers plenty of peace and privacy with bedrooms and bathrooms situated up and downstairs, ideal for a family of teenagers, relatives or accommodating guests. Positioned upstairs with garden and lake views, the main bedroom is well-sized, complete with a walk-in robe and an ensuite. The second bedroom is upstairs high up overlooking the backyard and comes with a walk-in robe. Offering a private retreat, all remaining bedrooms are peacefully situated downstairs and present a lovely composition of space and convenience with easy access to the backyard and the main bathroom which has been tastefully renovated with full-height tiling, bathtub and designer fittings that compliments the homes modern appeal.
Storage within the home has been thoughtfully catered for with an abundance of space spread throughout the property. The triple car garage is a highlight of the home having freshly painted with epoxy flooring, it offers plenty of car accommodation and space for storage or a workshop. The laundry downstairs has been renovated with stone benchtops and a contemporary design with ample storage space. The storage area under the home and under the deck is ideal for tools, recreational, fishing and hiking equipment.
Summary of features:
Executive 5-bedroom family residence with lake views
Beautifully manicured gardens & lawns presenting a beautiful street appeal
Entertainer’s deck with views of Yerrabi Pond
Immaculate backyard & gardens with plenty of grass space for kids & pets to play
Multiple living areas for every member of the family to enjoy
Triple car garage with fresh epoxy flooring & internal access
Additional car accommodation & space for a trailer, caravan or boat
Spacious living areas for day-to-day living & family gatherings
Formal dining area with pendant lighting ideal for hosting guests in style
Family room for added space & relaxation
Timber flooring throughout the living areas, kitchen & hallway
Freshly painted in some areas
Updated LED lighting
Ducted reverse cycle heating & cooling
Double glazed windows
Provincial style kitchen with 40mm stone benchtops
900mm 5-burner Falcon gas cooktop & oven
Integrated Miele dishwasher
Ample pantry & cupboard space
Plenty of bench space for easy meal preparation
Walk-in linen cupboard
Main bedroom with a walk-in robe, ensuite & backyard/lake views
Two-way ensuite with full-height tiling & designer fixtures
Bedroom two upstairs with a built-in robe, window for added light
Bedrooms three & four situated downstairs with built-in robes
Renovated bathroom downstairs with full-height tiling, bathtub, shower with a dual shower head
Separate powder room upstairs
Optional 5th bedroom or additional living/rumpus room
Renovated laundry with stone benchtops, cupboards & linen space
Storage space under the deck ideal for recreational, fishing, hiking equipment & more
Underground storage space & an upstairs linen cupboard
