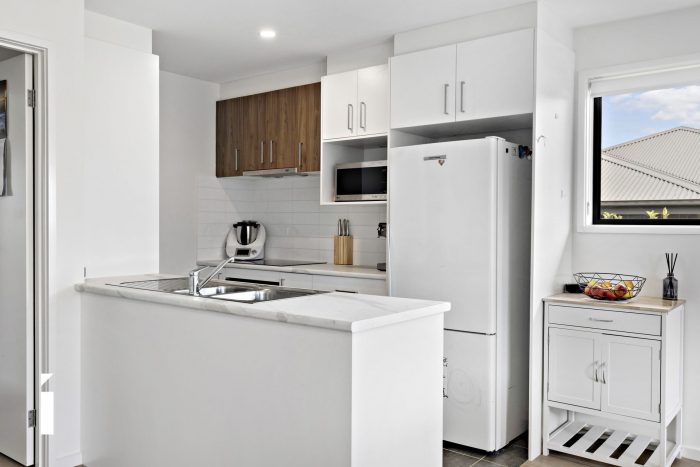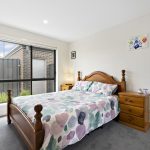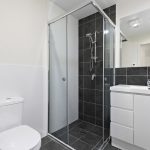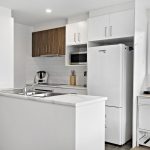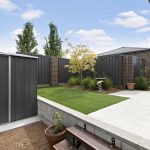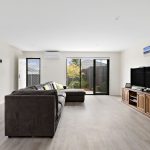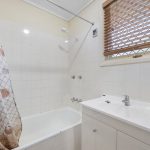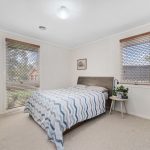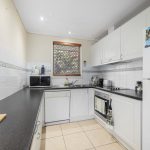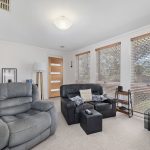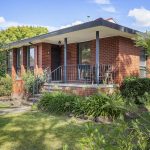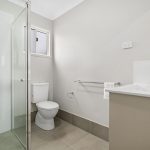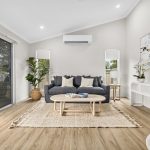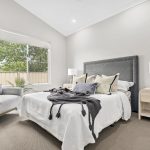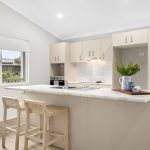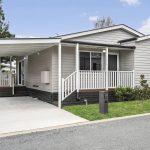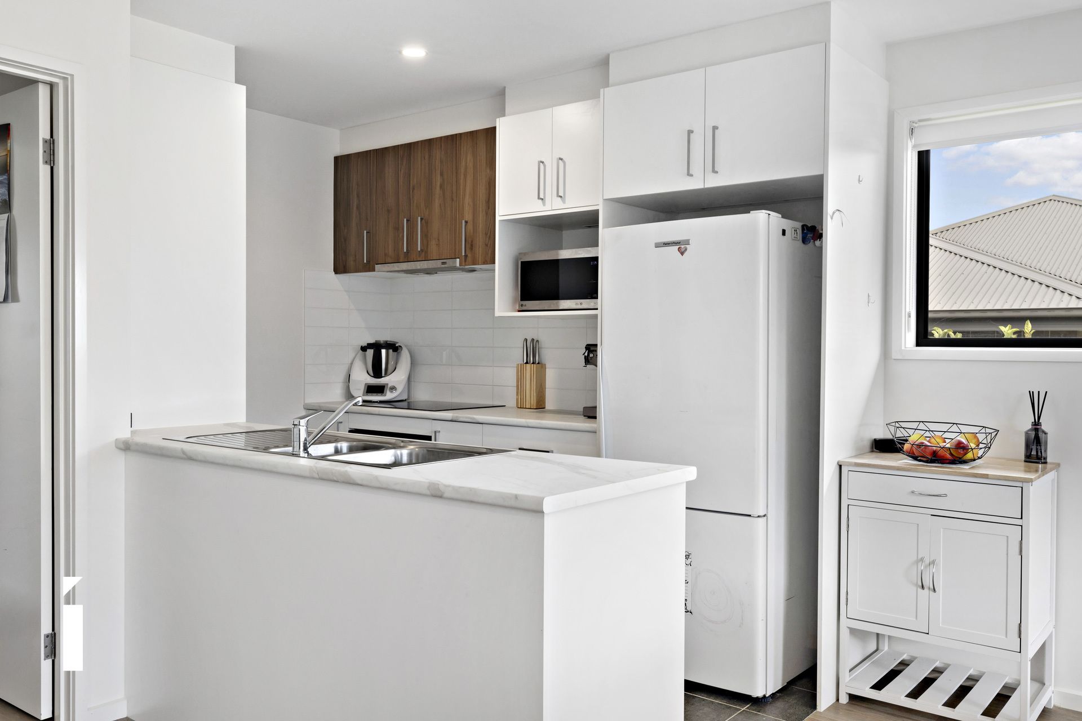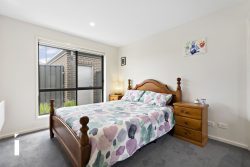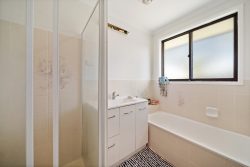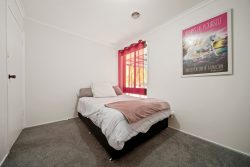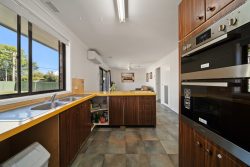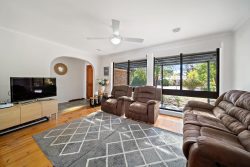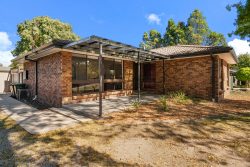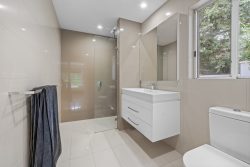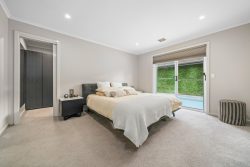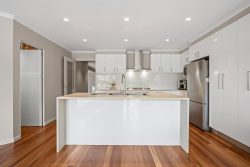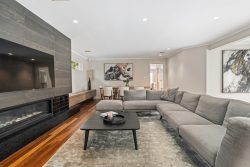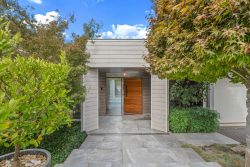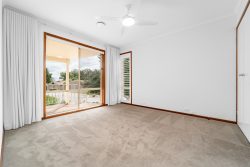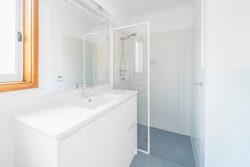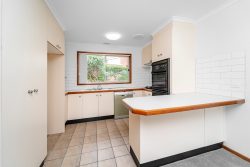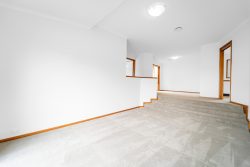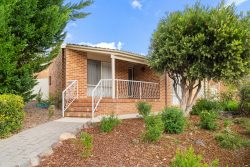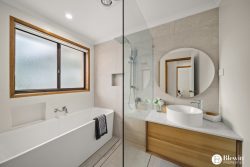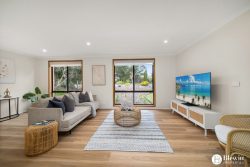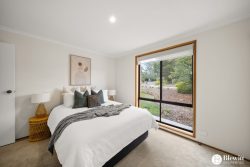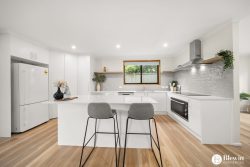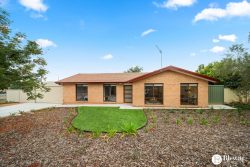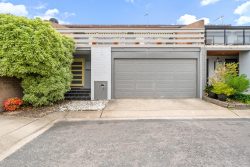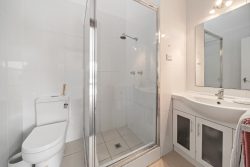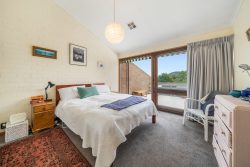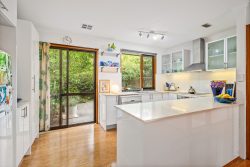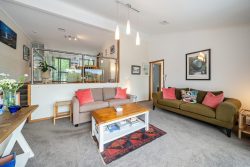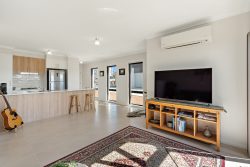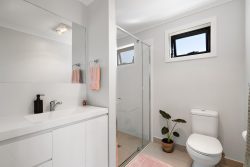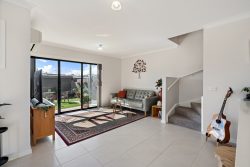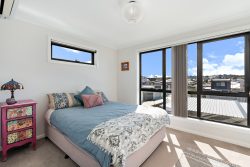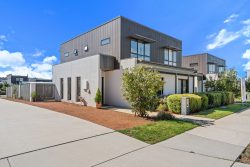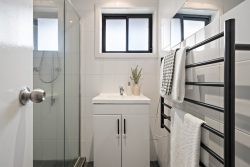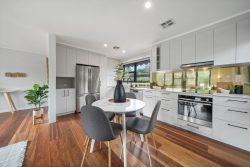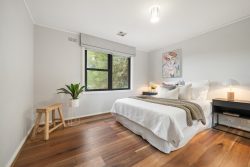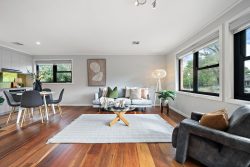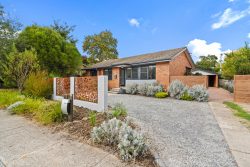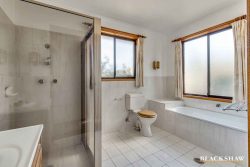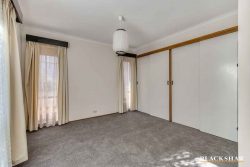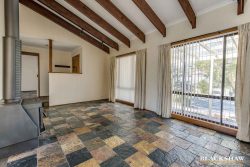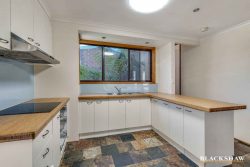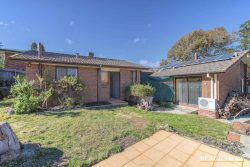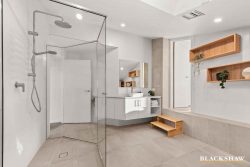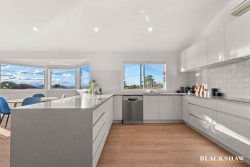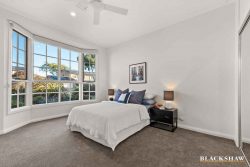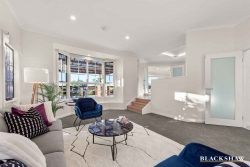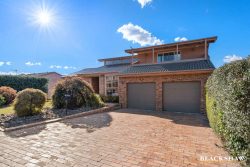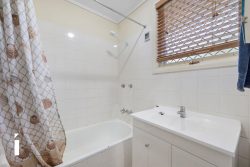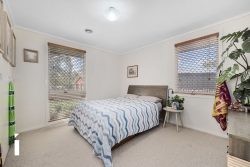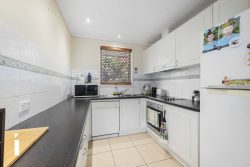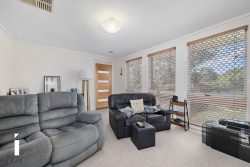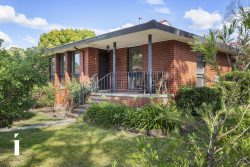Unit 10/68 Lorraway St, Holt ACT 2615, Australia
Welcome to 10/68 Lorraway Street, a stunning townhouse residence situated in the peaceful expansion of Holt and constructed by one of Canberra’s finest builders.
Modern, functional and filled with excellent features, this home perfectly blends lifestyle and comfort to create an urban oasis. The North facing open plan living areas are designed to balance style with functionality. The kitchen features a large benchtop, an externally ducted rangehood, ample storage space with soft closing cupboards, timber look feature joinery and stylish black appliances.
The living and dining area is complete with quality timber look flooring and takes full advantage of natural light with the addition of floor to ceiling sliding doors, which open out to the beautifully landscaped 170m2 wrap round courtyard. This courtyard is complete with a large storage shed, easy care landscaping and access to the single garage.
The main bedroom is segregated from the remaining two rooms and includes built in robes plus an ensuite. Both additional bedrooms are equipped with mirrored built in robes and reside next to the main bathroom featuring a bath tub, heat lights and large vanity.
Other additional features include a single garage plus an allocated car space, split cycle heating and cooling, exceptional cupboard storage throughout and a large laundry room with external access.
Less than 10 minutes away is the Kippax Fair shopping centre with 28 specialty stores providing a wide range of professional and retail services under the one roof including a mixture of cafes, supermarkets, medical services, beauty and retail providers. For those who love the outdoors, the Magpies Golf Club is only around the corner as well as some of Canberra’s best nature walks including Shepherds lookout & the Urriana Loop.
All the amenities of Belconnen Town Centre are also within close proximity, which include a variety of shops, restaurants, entertainment options, medical facilities, schools, government offices, the University of Canberra, GIO Stadium, CISAC and much more.
Features:
– 107m2 of living
– 22m2 single garage and allocated car space
– Approximately 170m2 of wrap around courtyard
– 2.8m x 2.8m garden shed with concrete slab
– Built by CBS Commercial
– Timber look flooring
– Linen storage throughout
– Mirrored built in robes in all 3 bedrooms
– Separate laundry room with external access
– Split system heating and cooling
– Wall mounted electric heater in main bedroom
– Less than 10 minutes to Kippax Fair shopping centre
– 850m to Magpies Golf Club
– Short distance to the Belconnen Town Centre
