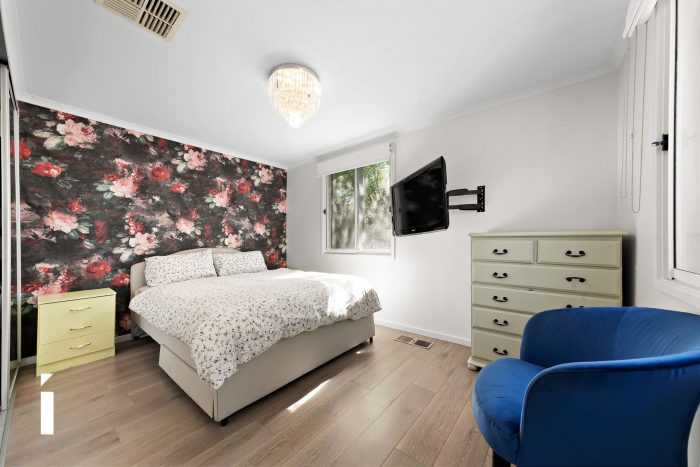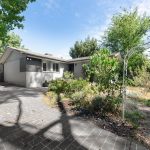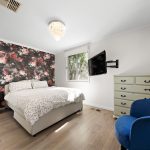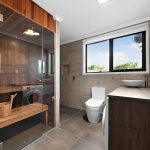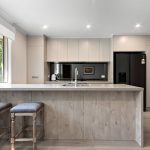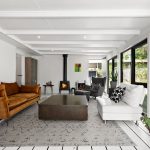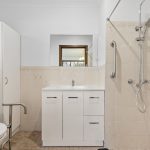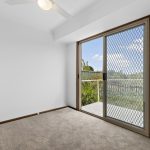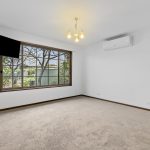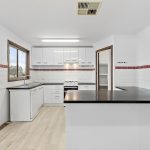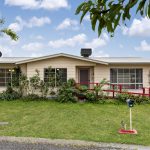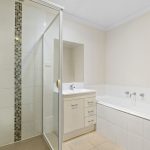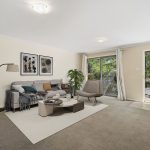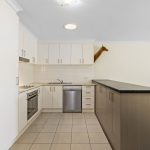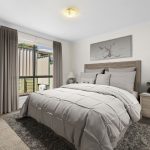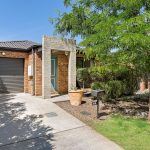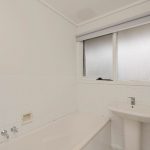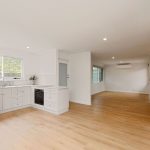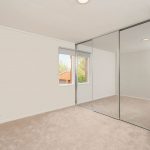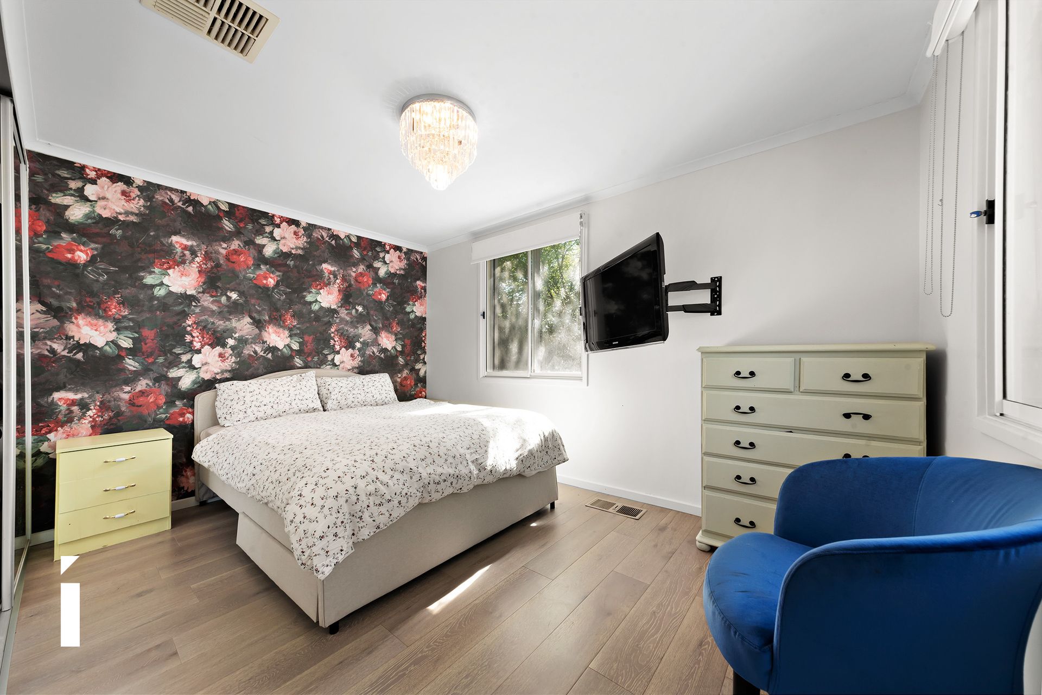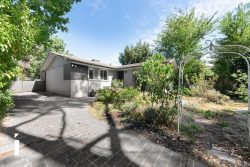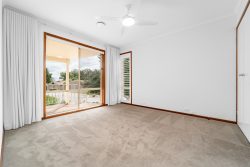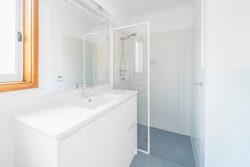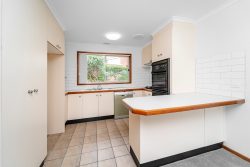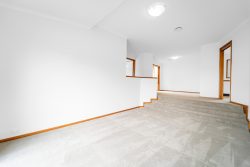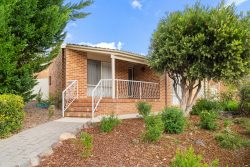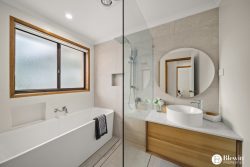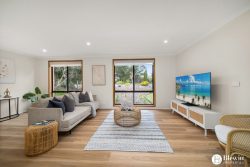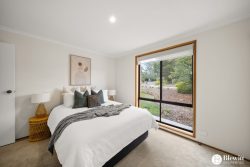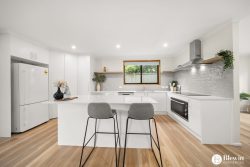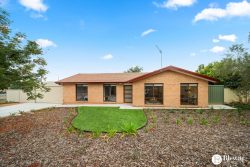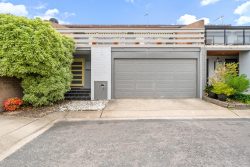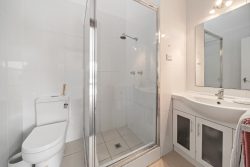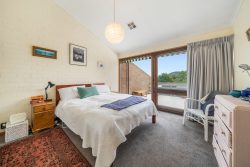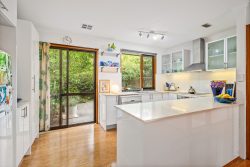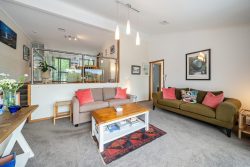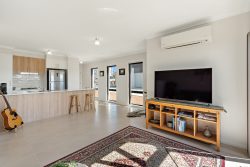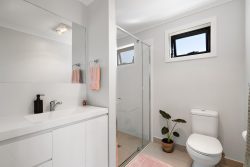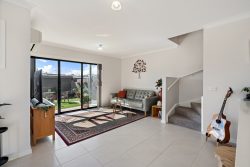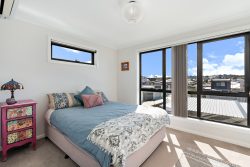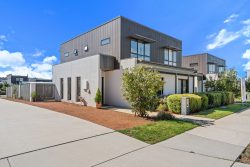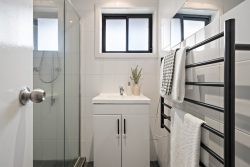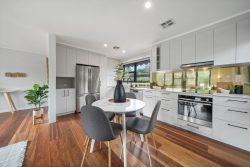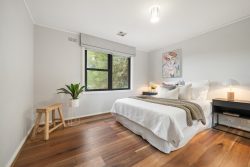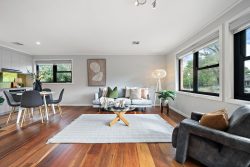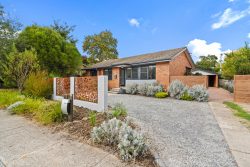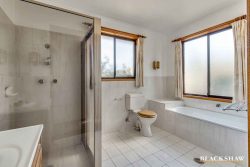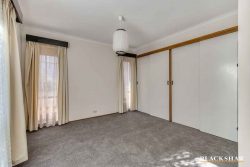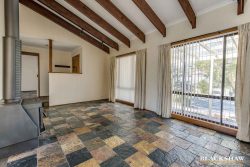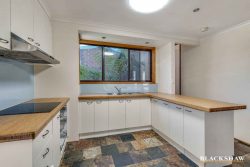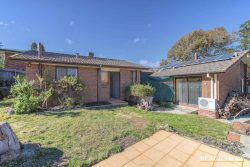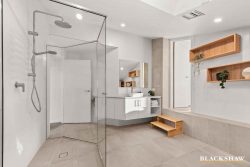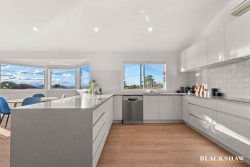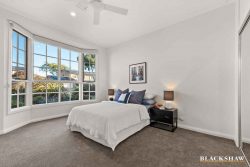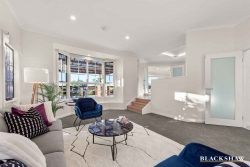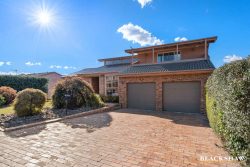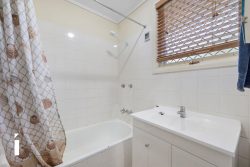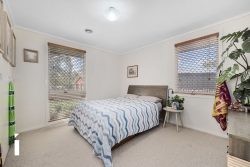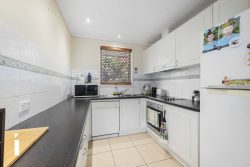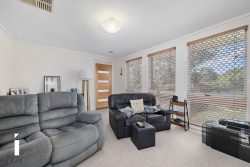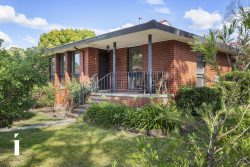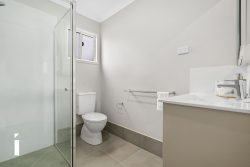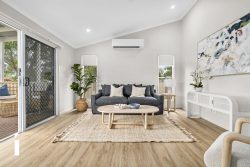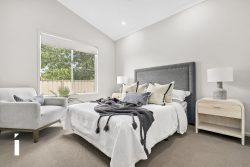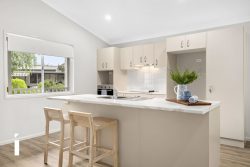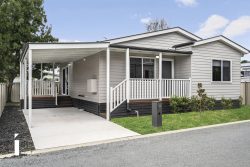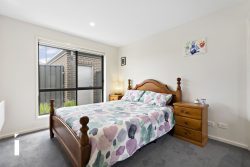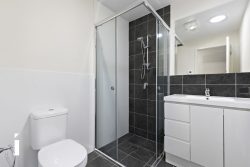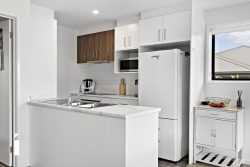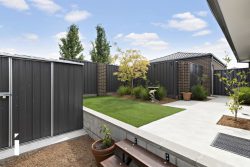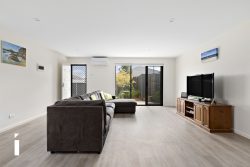4 Carlton Pl, Holt ACT 2615, Australia
Offering a peaceful yet connected lifestyle is this exceptionally located 3-bedroom home in the popular suburb of Holt. Set on a large 695m2 landholding, the home has been beautifully renovated to create an inviting space.
Inside you’ll find the recently renovated kitchen which has been designed to please the best of home cooks. Featuring a Bosch induction cooktop, an externally ducted rangehood, fridge plumbing, a stylish mirrored splashback, 40mm stone benchtops, an integrated dishwasher and an abundance of cupboards, the space is practical and sophisticated.
Overlooked by the kitchen is the dining area and an inbuild desk space which is complete with timber look flooring and multiple storage cupboards. Leading out from this area of the home is the cosy sunroom which includes a fireplace and a multitude of floor to ceiling double glazed windows and sliding stacker doors. This space is perfect for entertaining or enjoying the sun and tranquil views of the leafy backyard.
Another stunning feature of the home is the renovated bathroom which includes a huge electric Finnish sauna. Other fantastic features are the full height tiling, shower with recessed shelf, bidet toilet and large windows for light and ventilation. There is also a separate powder room which has direct outdoor access to the deck.
The large segregated main bedroom includes mirrored built in robes, timber look flooring and views over the front garden. The remaining two bedrooms are separated by an additional living area and hallway with extra linen storage. Climate control is well catered for with ducted gas heating and evaporative cooling.
The yard has exactly what you want in a backyard. Lots of green grass, a garden shed, decked area and jungle gym. Being fully fenced, it is perfect for those who have pets.
Only 350m away you’ll find the local Holt shops, perfect for when you need to quickly duck into the IGA. In less than 5 minutes’ drive is the Kippax Fair shopping centre with 28 specialty stores providing a wide range of professional & retail services under the one roof including a mixture of cafes, supermarkets, medical services, beauty & retail providers. For those who love the outdoors, the Burns Golf Club is only around the corner as well as many nature reserves and mountain bike trails.
Features:
– 107m2 of living plus 21m2 sunroom
– 695m2 block
– Stunning renovated kitchen
– Bosch induction cooktop
– Integrated dishwasher
– 40mm stone island bench with waterfall edge
– Fridge plumbing
– Timber look flooring throughout
– In built desk space with cupboard storage
– North facing deck area
– Sunroom with double glazed windows and stacker doors plus fireplace
– Mirrored built in robes in main bedroom
– Renovated bathroom with electric Finnish sauna
– Full height bathroom tiling
– Bidet toilet
– Separate powder room
– Ducted gas heating and evaporative cooling
– 2 minute walk to Holt Micro-Forrest
– 500m to Holt shops
– 4 minute drive to Kippax Shopping Fair
– 3 minute drive to Burns Golf Club
– Within close proximity to nature reserves and mountain bike trails
