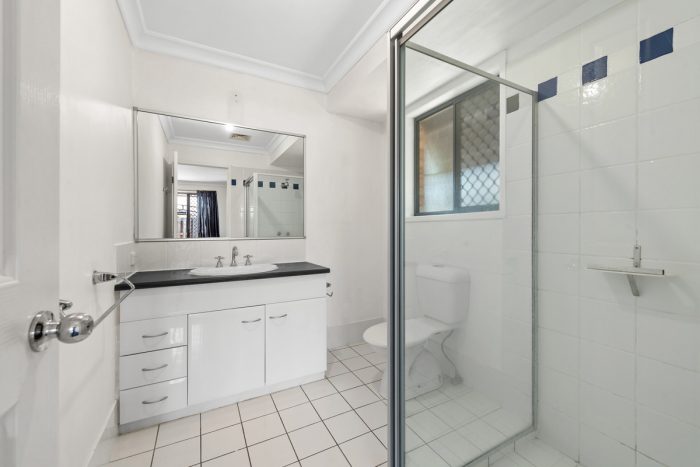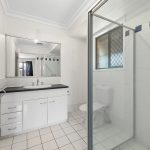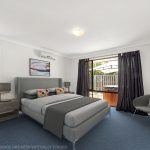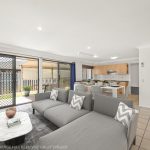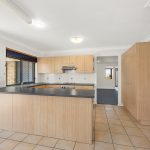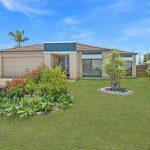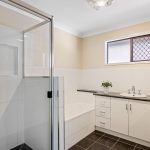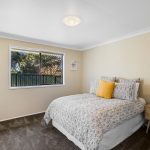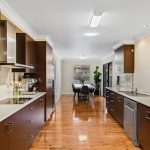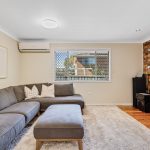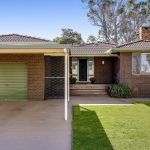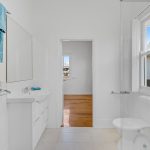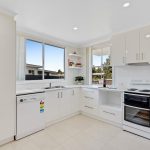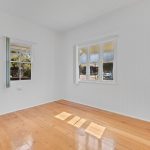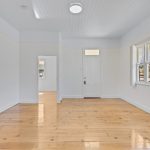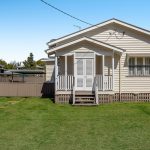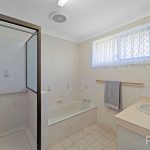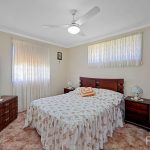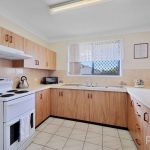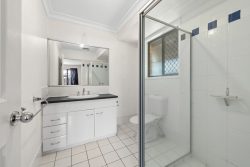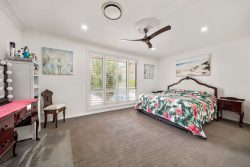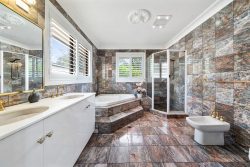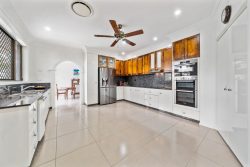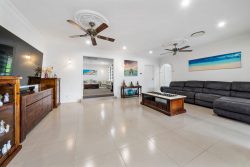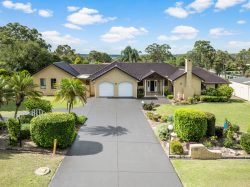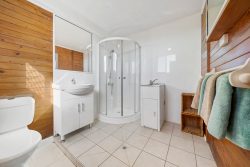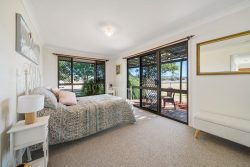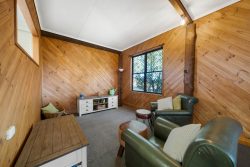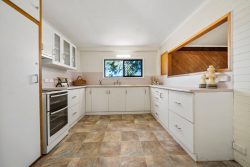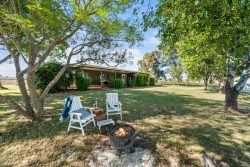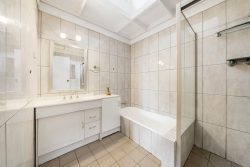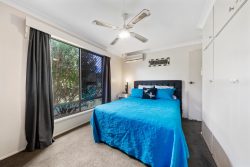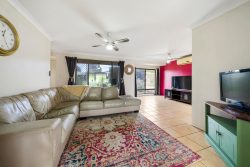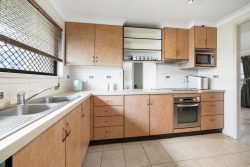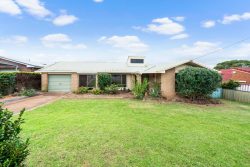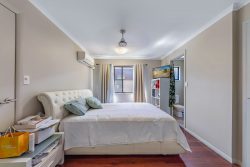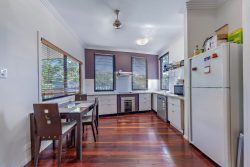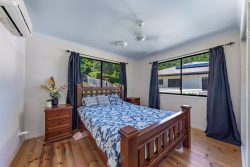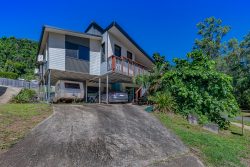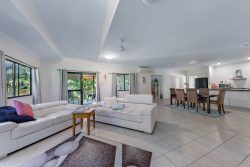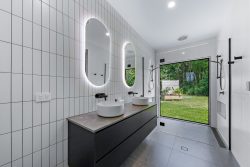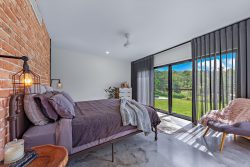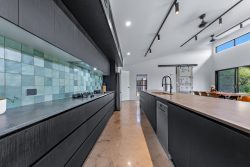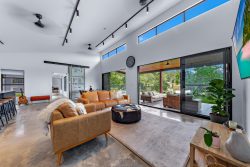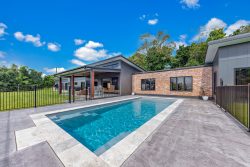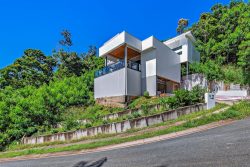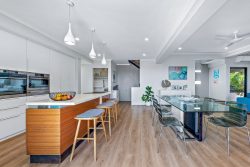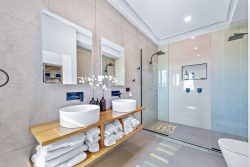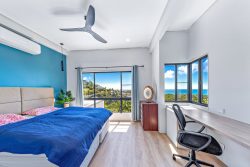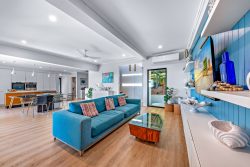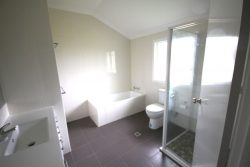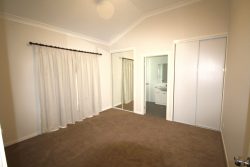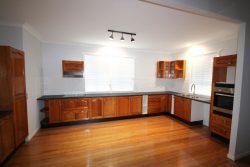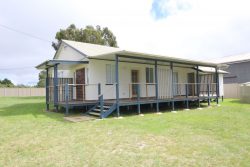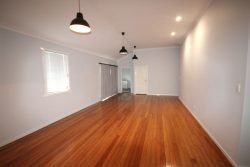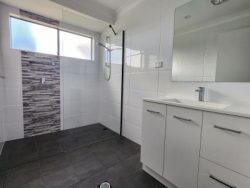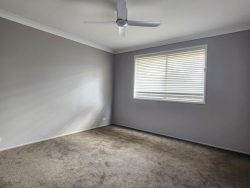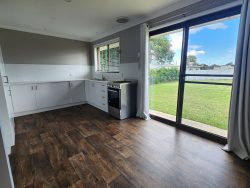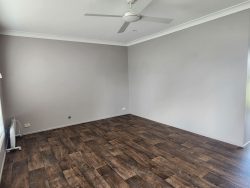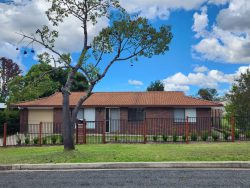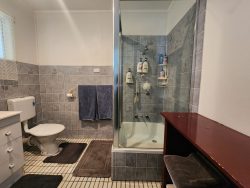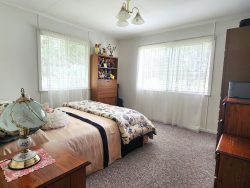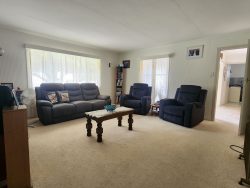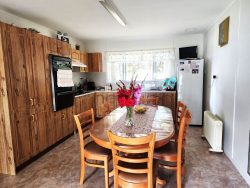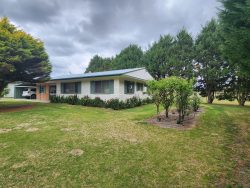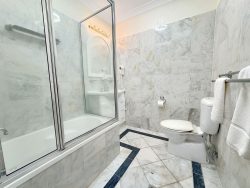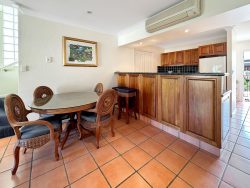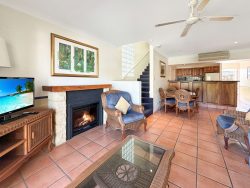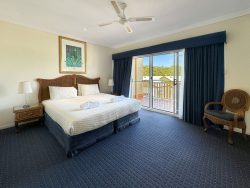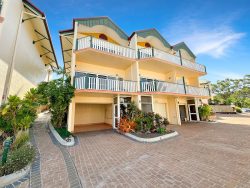41 Turquoise Cres, Griffin QLD 4503, Australia
Just when you thought that there wasn’t a property big enough to suit your family’s needs, along comes 41 Turquoise Crescent to answer all of you space worries. With large bedrooms, room for a separate office space to work from home and two generous living areas this home has been designed for family living, or for someone who loves space.
With a great family friendly floorplan and sitting on an elevated 600sqm lot, this home has wonderful cooling breezes and is so elevated you can see glimpses of the tops of the buildings in Brisbane City.
Entering through double doors into an entry, the space on offer is immediately apparent as you take in the huge formal dining, lounge room which then leads through to a spacious open plan kitchen/dining/living area; providing multiple entertaining and living options.
The kitchen with a 3-door pantry and ample additional cupboard and bench space, is perfectly positioned overlooking the living/dining zone and leads through double glass sliders to the undercover entertaining area, jacuzzi and out to an area for the kids to play. Imagine entertaining family and friends here and enjoying that perfect indoor/outdoor lifestyle.
The airconditioned master bedroom is generous and includes an ensuite, walk in robe and provides a view out to the jacuzzi. Three additional bedrooms are all a good size with built-in-robes, and one is also airconditioned. The fifth bedroom/study is a bedroom size but doesn’t have a built-in robe. The family bathroom has a bath and separate shower. A separate laundry with external access includes a linen cupboard and there is also a large cupboard in the hallway.
Additional features include brand new carpet throughout, newly painted, a double remote garage, garden shed and security screens on windows and doors.
Features at a glance:
* New carpet and re -painted
* 5 great sized carpeted bedrooms, 4 complete with built in robes and the 5th
bedroom ideal as home office
* 2 dedicated living areas including a huge formal lounge and dining and an open plan kitchen, living and dining.
* Spacious family kitchen with heaps of storage and pantry space, a breakfast bar and dishwasher
* Super spacious master suite with air conditioner, ensuite and walk in robe
* Family bathroom including separate shower and bath and with a separate toilet
* Large undercover outdoor entertaining area
* Fully fenced and private 600sqm lot.
* Double remote garage with external access
* Family sized laundry with storage cupboard and external access to clothes line
* Additional large linen cupboard
* Airconditioning in living, master bedroom and 1 additional bedroom.
* Hot water system only 11/2 years old
* Security screens on windows and doors
* Jacuzzi
* Under cover kids play area
* Water tank to water the garden
Situated in this sought-after area in Griffin with easy access to the Bruce Highway and located only a minutes’ walk to a bus stop, within 1 km walk to Griffin Primary School and only a few kilometres to Murrumba Downs Train Station and Westfield North Lakes, this is your perfect home or ideal investment opportunity.
