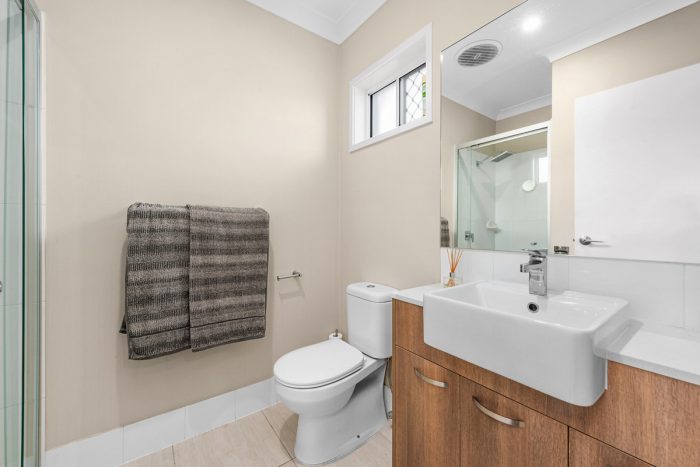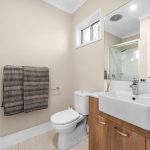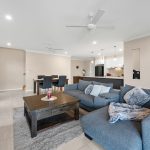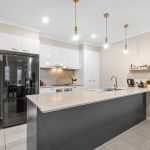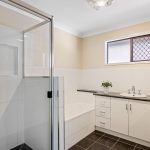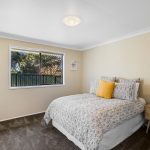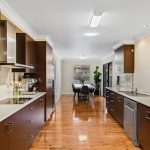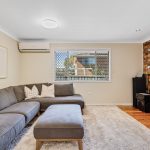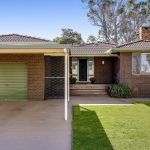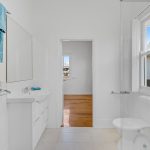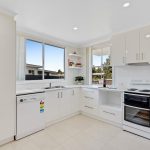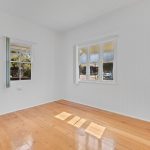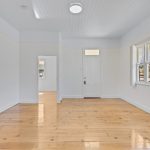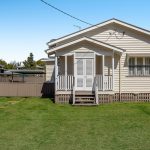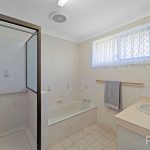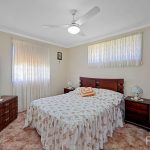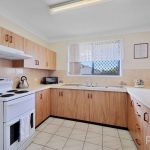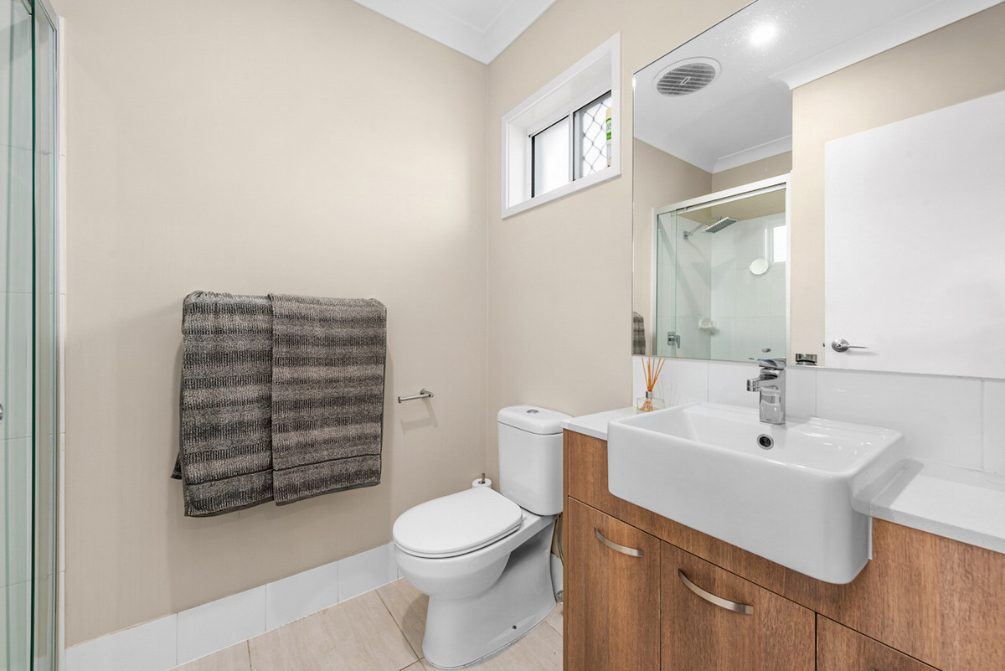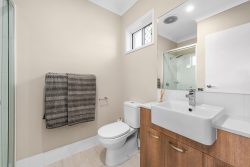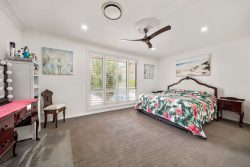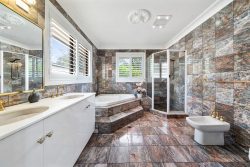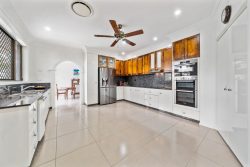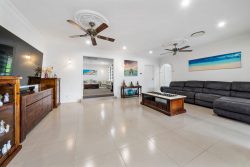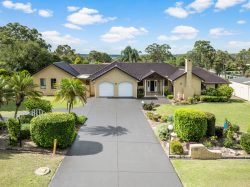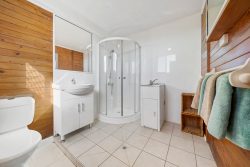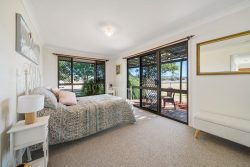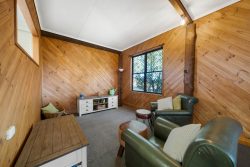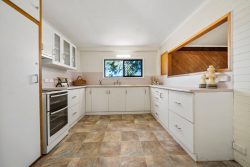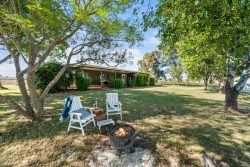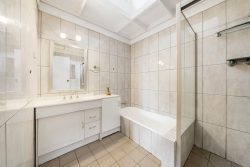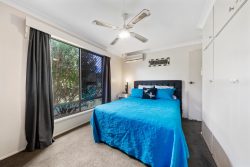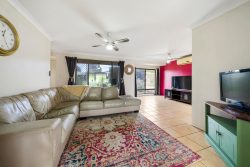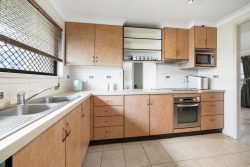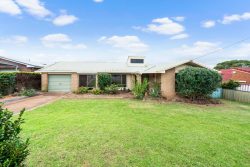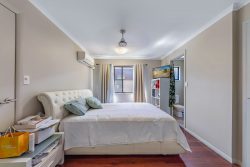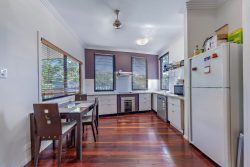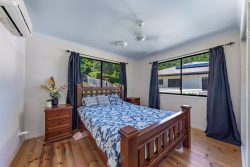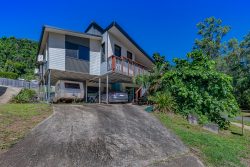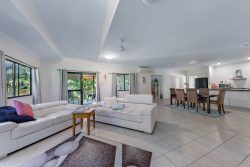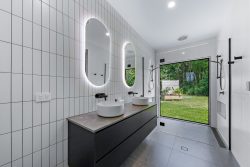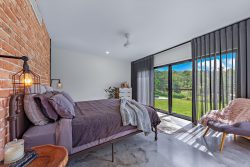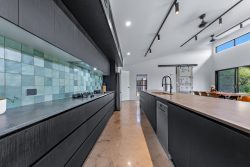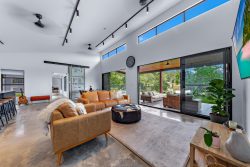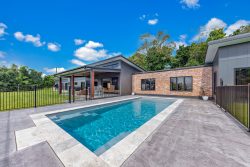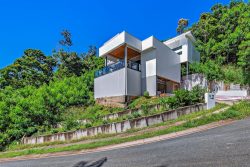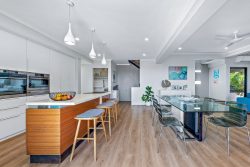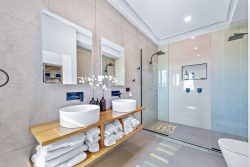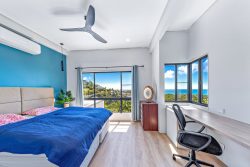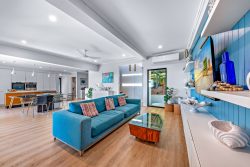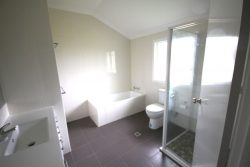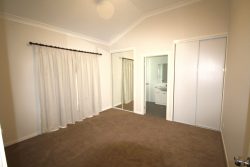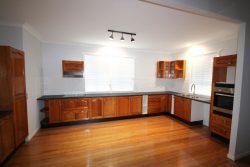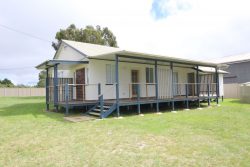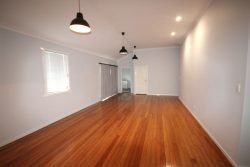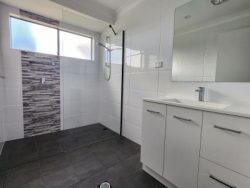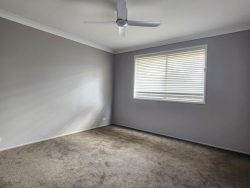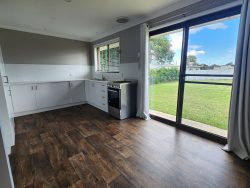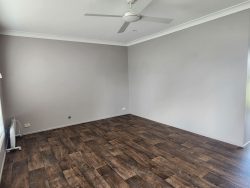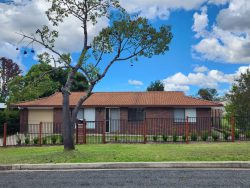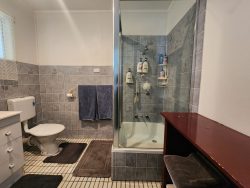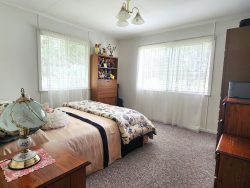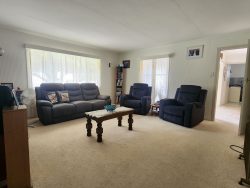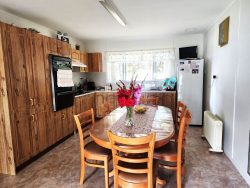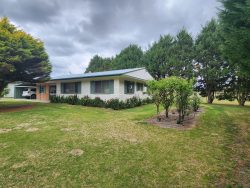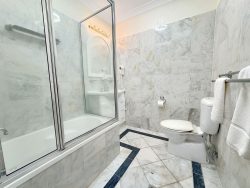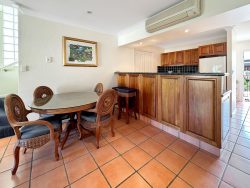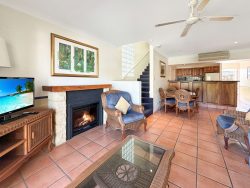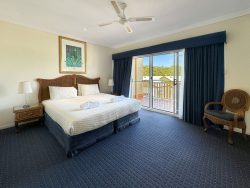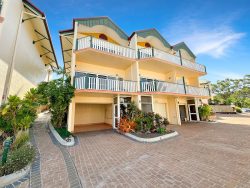43 Parksedge St, Upper Kedron QLD 4055, Australia
This beautiful split level home has two master suites and incredible bushland views from the rear of the property.
Entry from the street is to the top level which consists of two bedrooms. The larger airconditioned master has a walk in robe and ensuite with ceaserstone vanity, shower and toilet while the second bedroom has a double door built-in and oodles of natural light. Both bedrooms are carpeted and have ceiling fans.
The lower level contains another two bedrooms, one a junior master and incorporates the main living zone.
The airconditioned kitchen/living/dining zone is open plan, spacious, has high ceilings and opens through glass sliders to the outdoor undercover entertaining zone and low maintenance backyard for that perfect indoor-outdoor lifestyle. There are beautiful bushland views on offer from this entertaining zone as well as from inside the home.
The kitchen is a chef’s dream and includes a 3 metre bench with ceaserstone top, sparkling stainless steel appliances and oodles of cupboard and bench space. You will entertain guests in style in this beautiful space.
There is a good sized and cleverly sited study and, as an added bonus, there is a great size storage cupboard under the stairs for all of your family storage needs.
The two carpeted downstairs bedrooms are both a good size, have ceiling fans, built ins and benefit from the incredible elevated bushland views on offer. One is the junior master which has its own ensuite bathroom with ceaserstone vanity, shower and toilet.
The family bathroom is also on this level and consists of a ceaserstone vanity bath and separate shower, while there is a separate toilet room. Finally there is a separate laundry with outside access.
Features of this fantastic home include:
• 4 Bedrooms – 2 of which are ensuited
• Open Plan and Airconditioned Kitchen/Dining/Living
• Beautiful chefs kitchen with sparkling stainless steel appliances
• Good sized and cleverly designed study zone
• Large Airconditioned Master
• Ceiling Fans throughout
• High Ceilings and cool modern tones throughout
• Separate Laundry
• Covered Alfresco with wonderful elevated bushland views
• Double Lock up Garage
Close to parks and within a 7-minute drive to the Ferny Grove train station around which the $7 million Ferny Grove Central integrated transit oriented development has been approved including 253 additional parking spaces, landscaped pedestrian plazas and retail including a full line supermarket, commercial, residential and a cinema. Surrounded by natural bushland but only 12 kms from the city you will feel like you are a world away. This is living!
