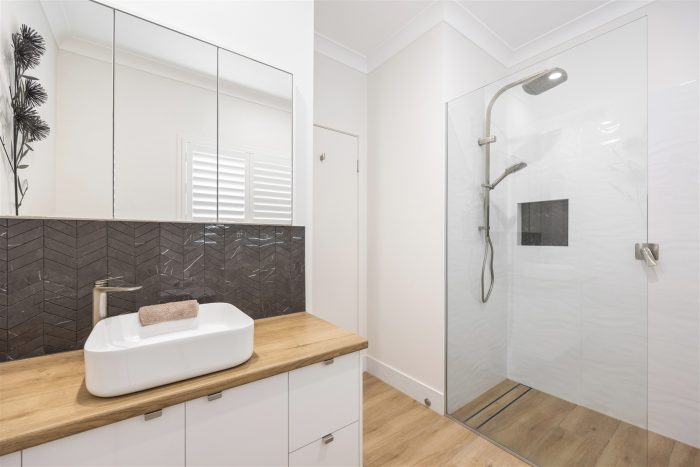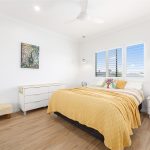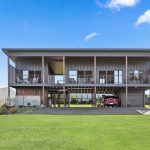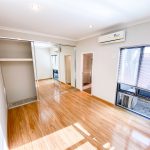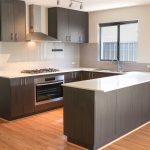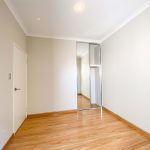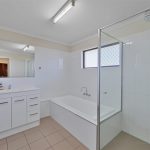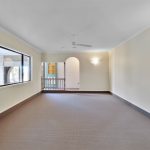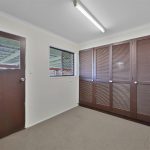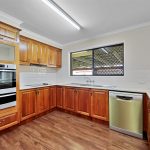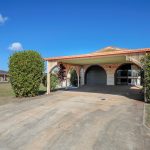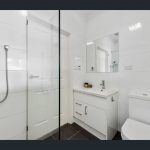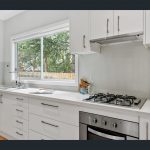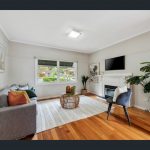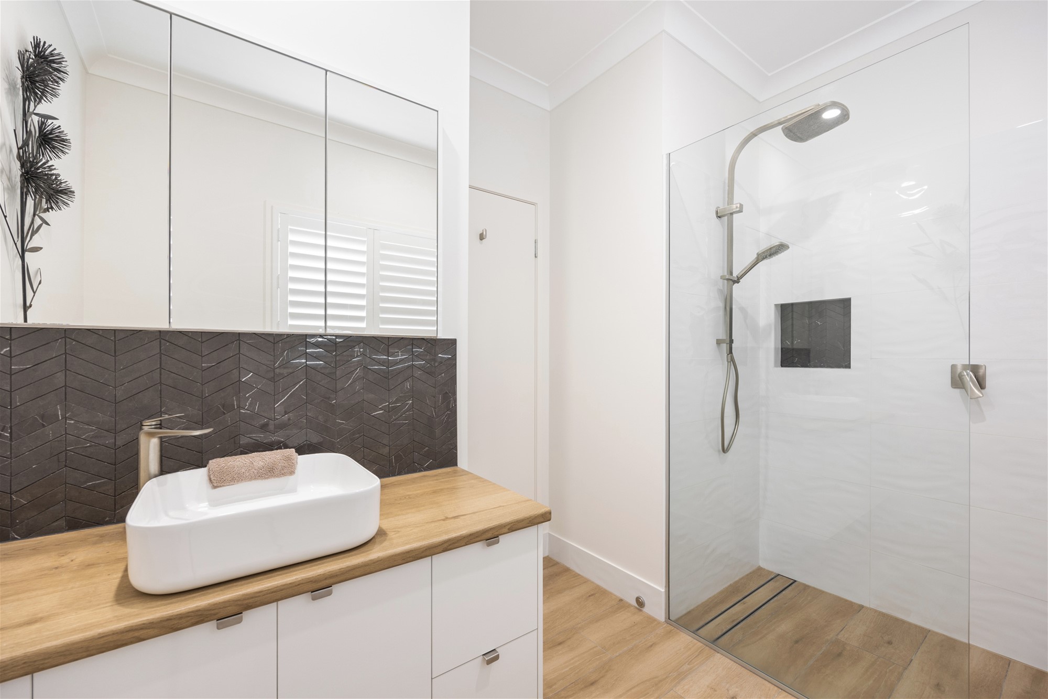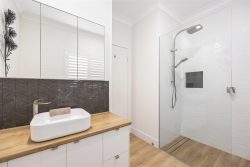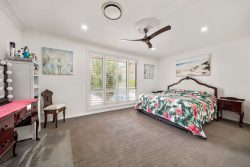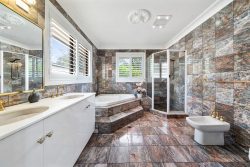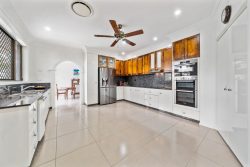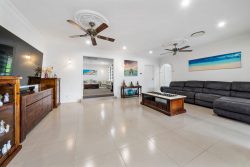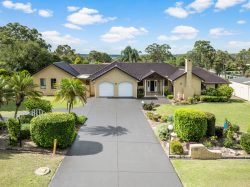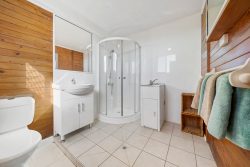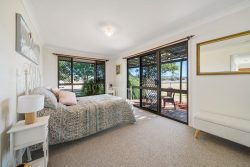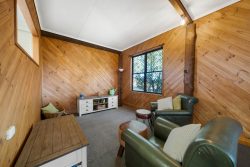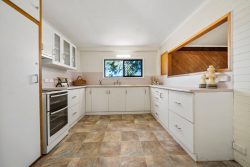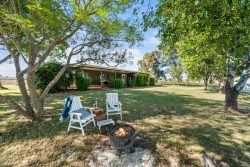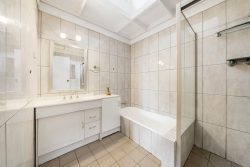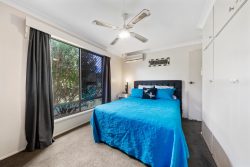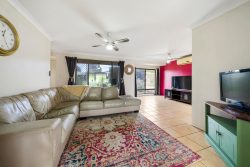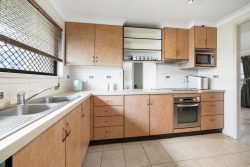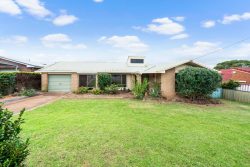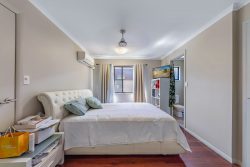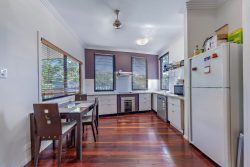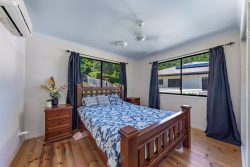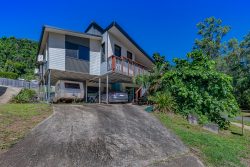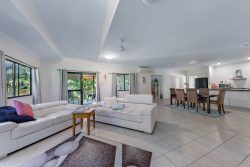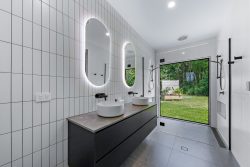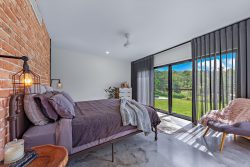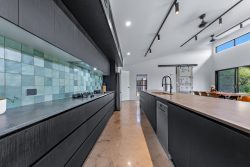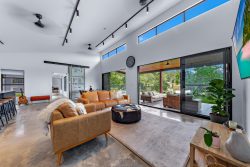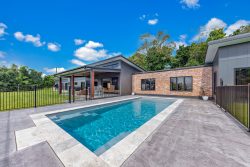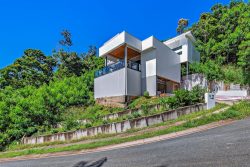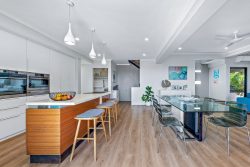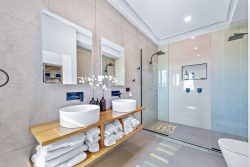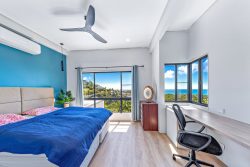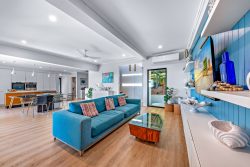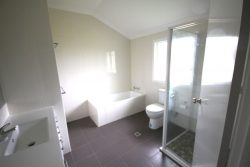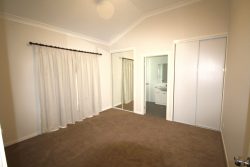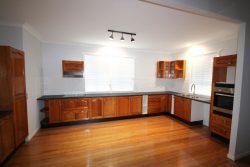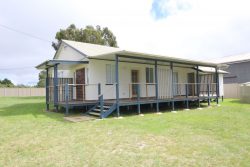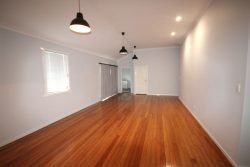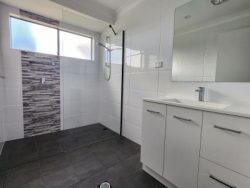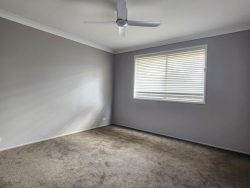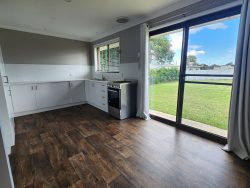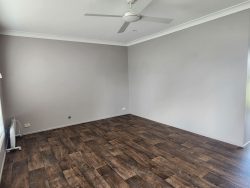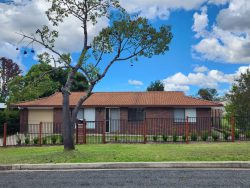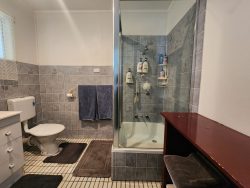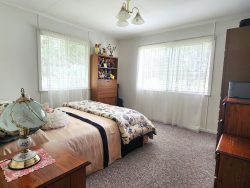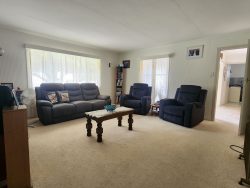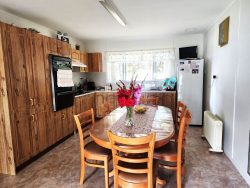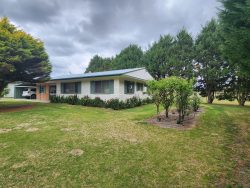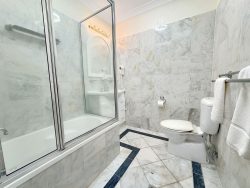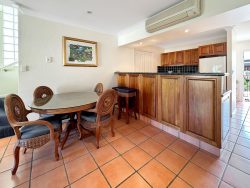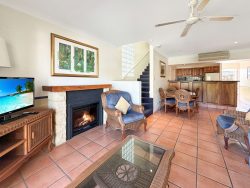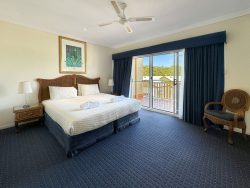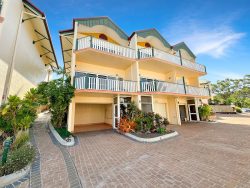51 Windjammer Cct, River Heads QLD 4655, Australia
This striking home is located in the prestigious Turtle Cove estate. Positioned at the rear of the block to capture the breeze and take advantage of extensive views across the Great Sandy Strait to Fraser Island. The house has been designed to be low maintenance giving you more time to relax and enjoy the views.
A breezeway with covered stairs separates the 2 sections of the home with a private master suite with WIR and ensuite on one side. The main section of the house has an open plan lounge, dining and kitchen at the front and 2 additional generous sized bedrooms with mirrored robes, a family bathroom and laundry at the back. High ceilings and modern white interior compliment the dark exterior. A 3-metre wide easterly facing covered veranda across the front of the house gives ample space for entertaining.
The block has been carefully landscaped with easy care drought tolerant plants to preserve the views and compliment the unique style of the house with touches of bright colour. There are fences already in place on 3 sides.
There is plenty of room on the block for a shed or pool and additional rooms could be built under the house (pending Council approval).
This is a unique property, conveniently located a few minutes’ drive from the River Heads boat ramp, 5 minutes’ drive to the airport and 10–15-minute drive to Hervey Bay.
This property is being offered for sale privately by the owners who love this house and know you’ll love it too! Call today to organise a private inspection.
– The house is 2 years old with builders’ warranty still in place
– 192.6 sqm home is easy care with low maintenance cladded exterior and skillion roof
– 2000sqm block, with irrigation for the front lawn
– Council rates are circa $2,600 per annum
– Verishade window coverings across the 3 large stacker sliding doors provide privacy at night or can be pulled back to enjoy the view from the front of the house and plantation shutters on the rear windows
– Crimsafe screens across sliding doors
– 3 good sized bedrooms, the separate master suite has an ensuite, walk-in-robe and views
– 4 seat Oasis spa pool positioned to take in the view
– 18.1 sqm enclosed workshop under the house with sink and hot and cold water
– Outdoor shower
– 5 burner gas cook top with electric oven & dishwasher
– Serving bench from the kitchen to the verandas
– 4 car accommodation under the house with plenty of room for storage
– 6.6kw solar power system
– Greywater system
– Ceiling fans throughout
– 16,000 litre rainwater tank with pump
