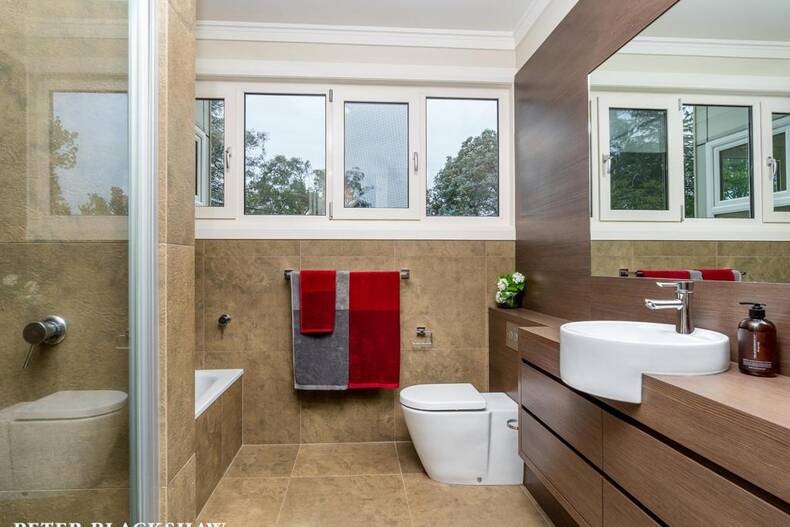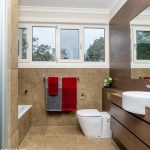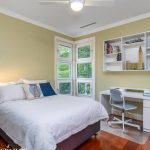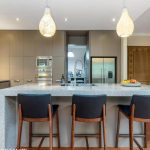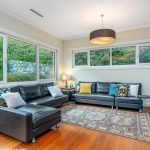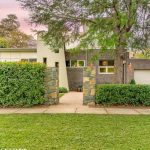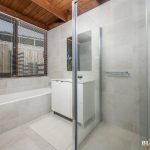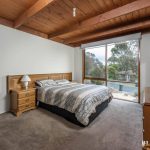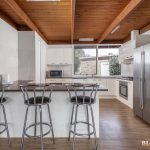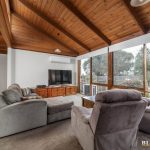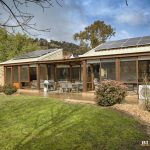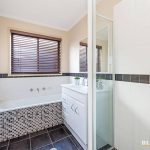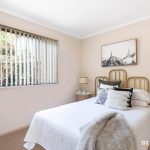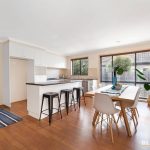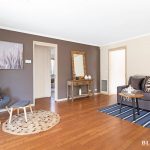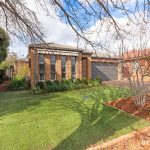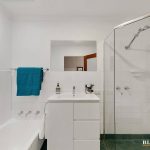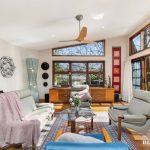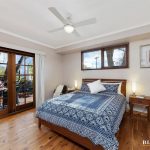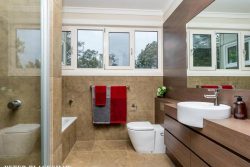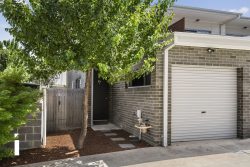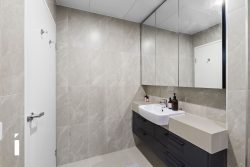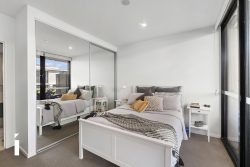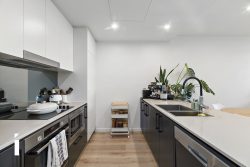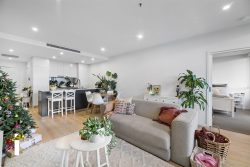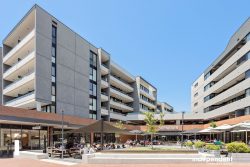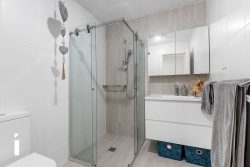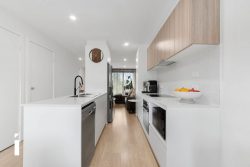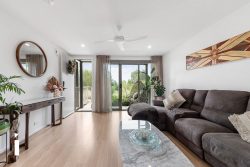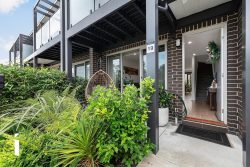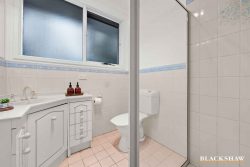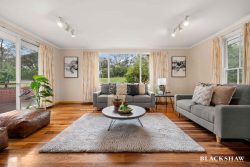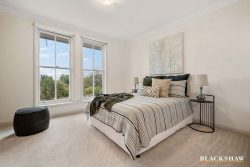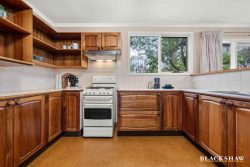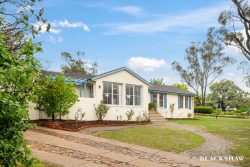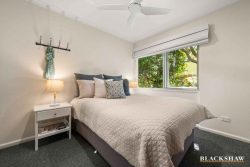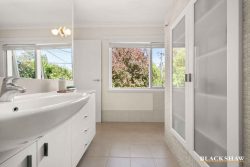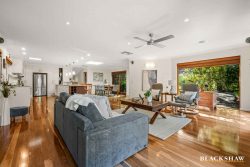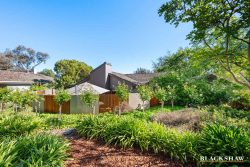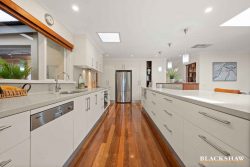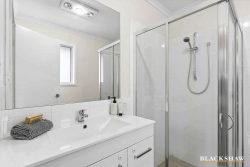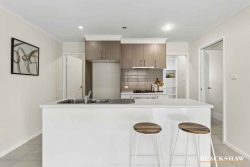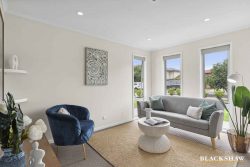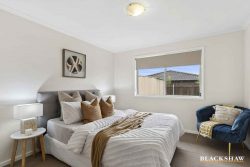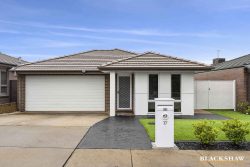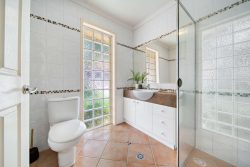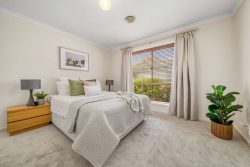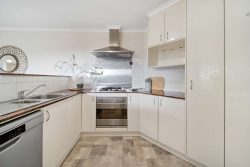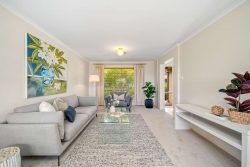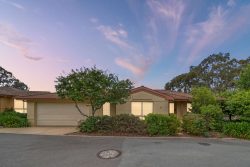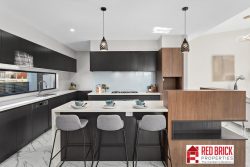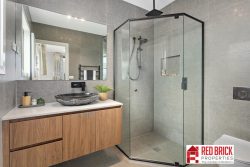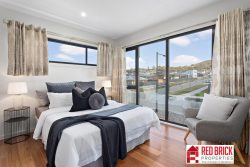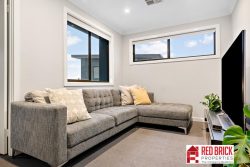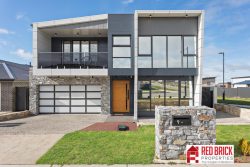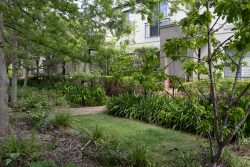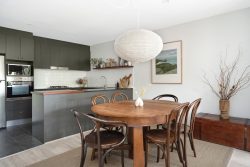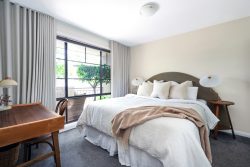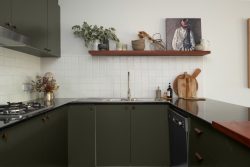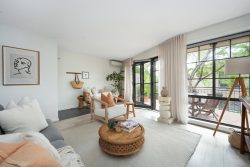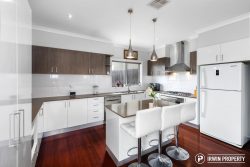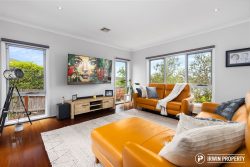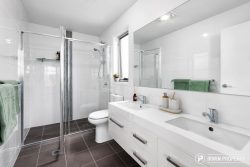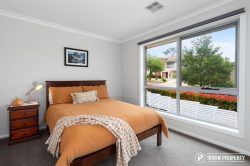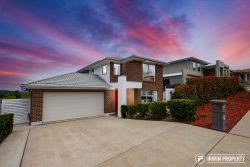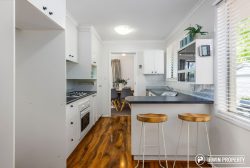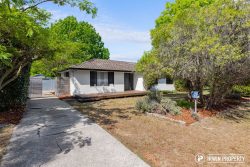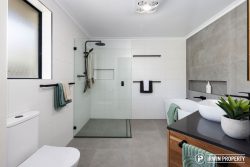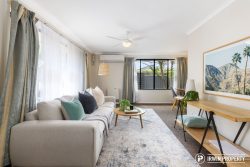55 Blamey Cres, Campbell ACT 2612, Australia
Standing tall on Blamey Crescent, this extraordinary modern residence has an imposing street presence that will immediately draw you in.
Soaring ceilings welcome you through to the perfectly styled, light-filled living areas, with solid timber floors. The formal lounge area features a beautiful gas fireplace and opens onto the expansive deck through European double glazed folding doors. The open plan kitchen, as well as the dining/family area, look out onto the lush garden. The spacious, stylish kitchen is beautifully appointed with European appliances. The island bench features a generous, stone countertop, with bar seating. The kitchen is serviced by a bespoke butler’s pantry and a cellar.
The private deck, complete with open, stone fireplace, is an amazing space for relaxing and entertaining. The impeccably designed garden, featuring handmade stone terraces, is simply stunning.
This exceptional home is enhanced by its generous 5 bedrooms, with a segregated master bedroom on the ground floor. Across the hallway is the 5th bedroom/study, with an ensuite for added convenience. On the upper level of the house, there are 3 additional, generous bedrooms with large robes and a spacious bathroom with a bath.
The home also has an oversized, double garage with internal access, plenty of storage space and a separate laundry with an external, folding clothesline. The property is located within walking distance of the Campbell shops, George Cross Park, Canberra Grammar School Northside campus, Mount Ainslie Nature Reserve, Lake Burley Griffin, restaurants and coffee shops at C5 and surrounds. The CBD and Braddon are only a short drive or walk away.
5 bed, 3 bath split level residence
EER: 6
Feature stone walls in the entrance and formal lounge
Regency gas fireplace in formal lounge
Stainless steel European appliances, drawers and benchtops in the kitchen
Bespoke butler’s pantry and cellar
His and hers ensuite with sunken double shower/Turkish bath
Large walk-in robe in the master bedroom
In-floor heating in all bathrooms
Heating and air conditioning throughout
Solid timber floors throughout
Open plan living spaces
Soaring ceilings (3m)
European double glazed windows and doors
Folding doors wrapping around expansive deck from formal lounge and dining/family area
Outdoor stone fireplace
Northern orientation
Established, designer private garden
Oversized double garage with internal access
External speakers on deck and speakers in the garage
