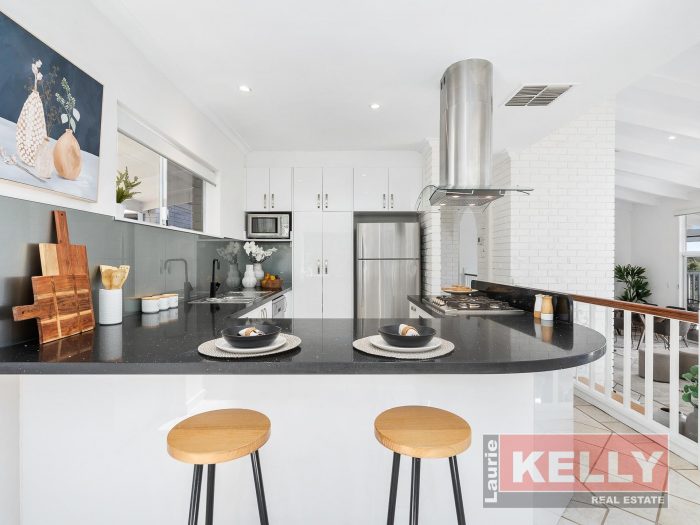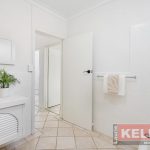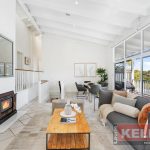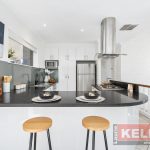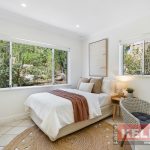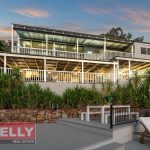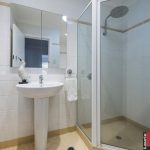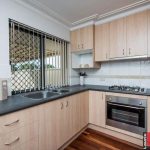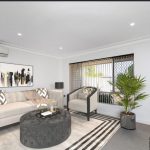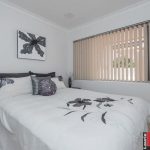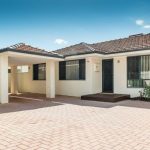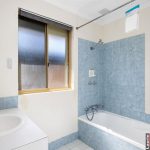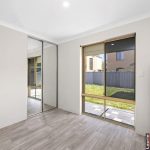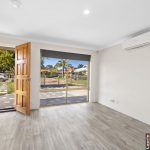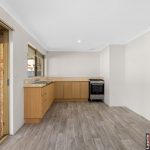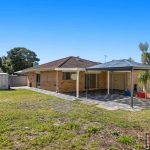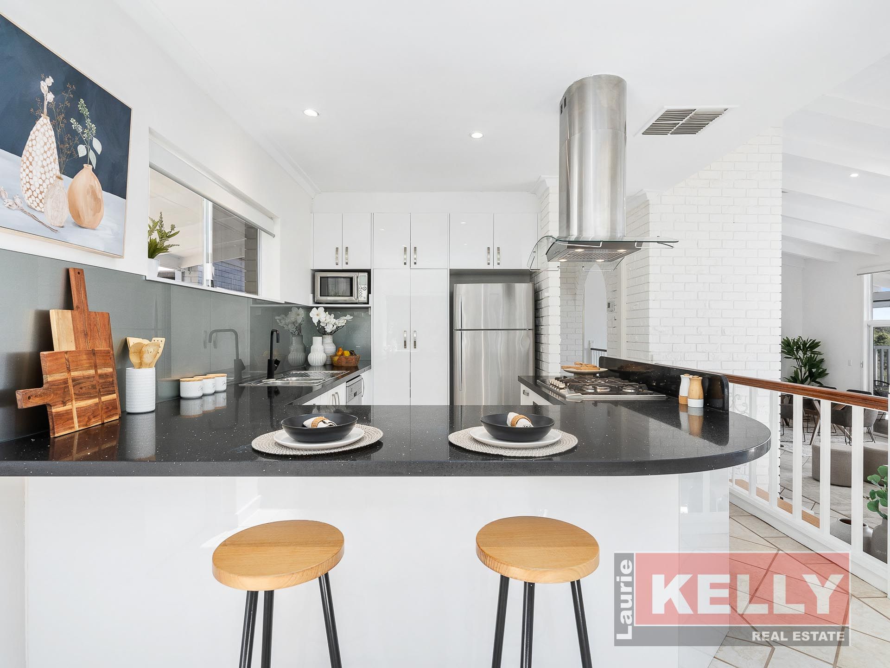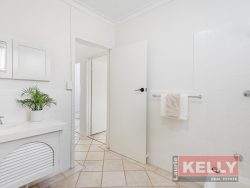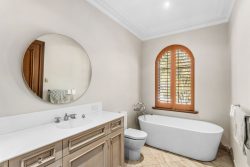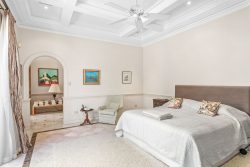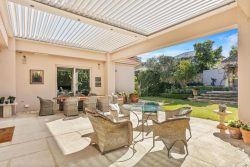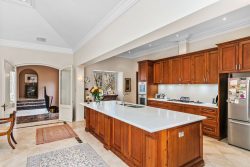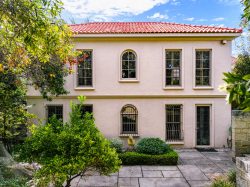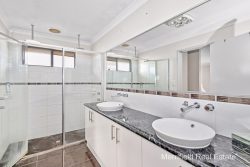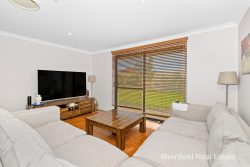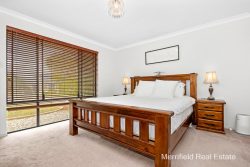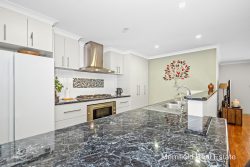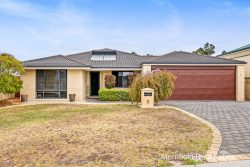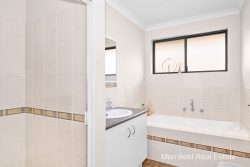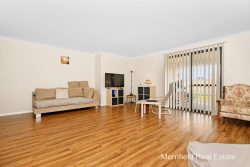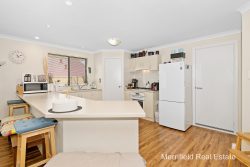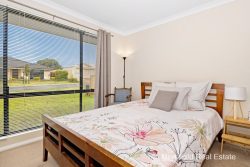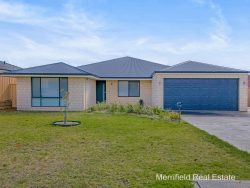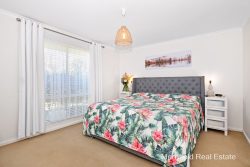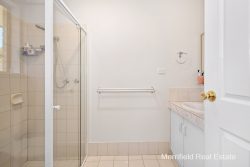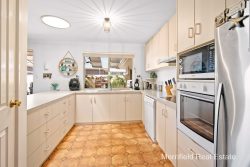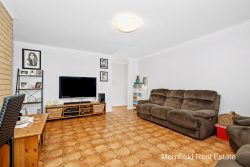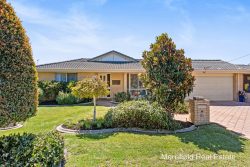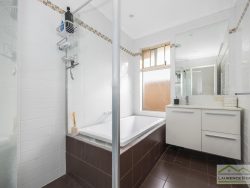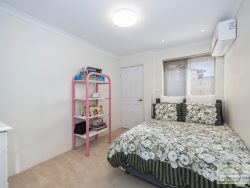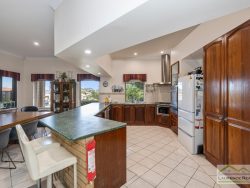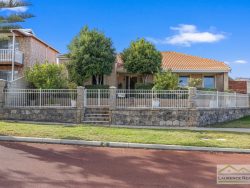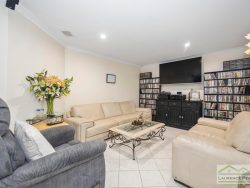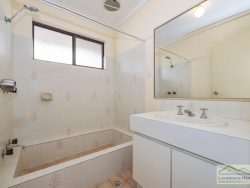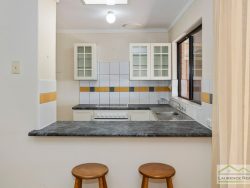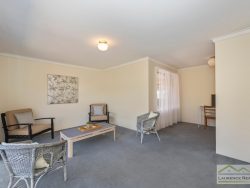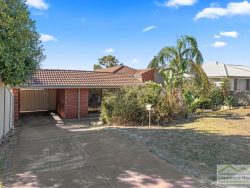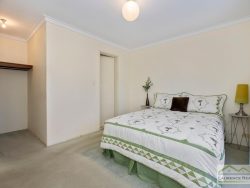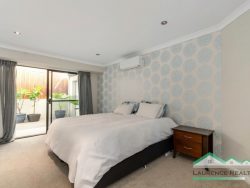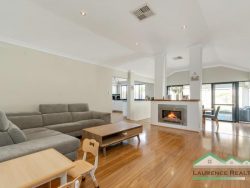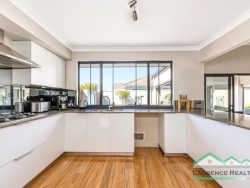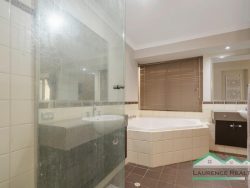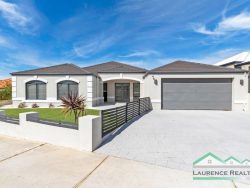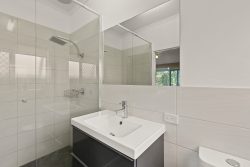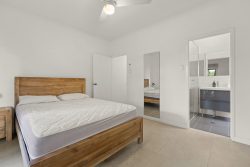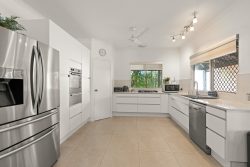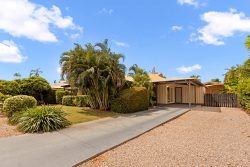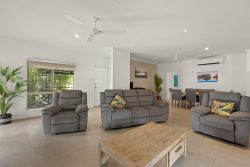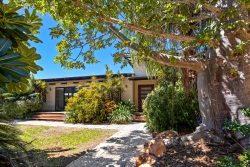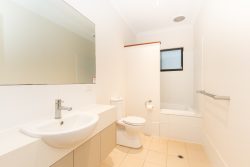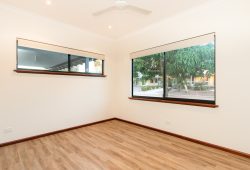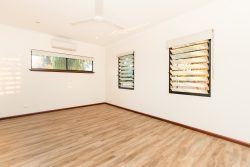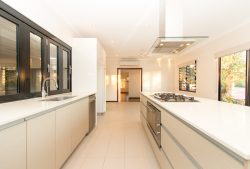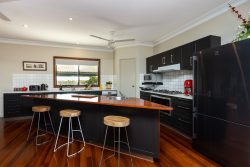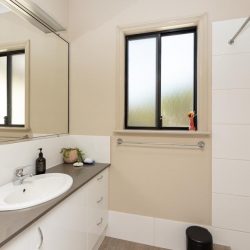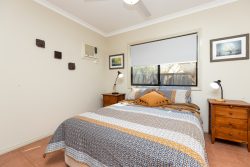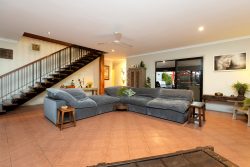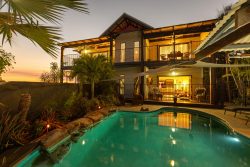63 Gooseberry Hill Rd, Gooseberry Hill WA 6076, Australia
With knockout panoramic views from almost every room, this multi-level Gooseberry Hill family home is on the market for the first time in 27 years.
Consistently maintained by my existing owners they are now ready to pass the baton of ownership to a younger family to live and love – welcome home to 63 Gooseberry Hill Road, Gooseberry Hill!
Offered for genuine sale by online auction (openn negotiation) on Thursday 27th April 2023 @ 18.30pm (unless sold prior to). The Openn Negotiation is now underway, and the property can sell at any time. Contact Kim to become QUALIFIED/APPROVED to avoid disappointment. Open to all buyers, including finance buyers, subject to seller’s approval.
A versatile layout includes four bedrooms, 2.5 bathrooms and separate living areas inside and out – all with Perth Hills canopy, Perth Airport and the CBD as your spectacular backdrop.
Inside the double entrance, the renovated kitchen boasts glossy Q-Stone benches, glass splashbacks and stainless-steel appliances. There’s also ample cabinetry, including a double pantry fitted with drawers. While cooking up a storm for family and friends, you’ll remain visibly connected as you overlook the expansive sunken living and dining area and the incredible vista beyond. This space sits beneath a soaring raked ceiling with white-painted beams, wall-to-wall glass windows and sliding doors opening out to the first of two timber decked balconies.
A hallway contains two secondary bedrooms with built-in robes and roller blinds, and they share the family bathroom – complete with a shower/bath combo, WC and vanity. The main suite comprises a spacious bedroom with a wall-mounted TV, an ensuite with a corner spa with a shower, vanity and WC, and a large walk-in robe. You’ll love the private balcony and waking up to birdsong and jaw-dropping views each day!
Step down to the lower level to find an impressive entertaining space with an informal built-in bar area with bottle storage, a wine fridge, and a living area with reverse-cycle air conditioning. The entire level, including the adjacent fourth bedroom, has access to the lower decked balcony, which includes a heated spa providing the ultimate spot to enjoy the magnificent leafy surroundings.
An external staircase leads down to the sundrenched pool area, framed by established and reticulated gardens and a paved terrace for your outdoor setting and sun loungers – it’s an idyllic space to cool off and catch some rays. The saltwater concrete pool is fully lined and comes with a Kreepy Krauly cleaner, and the filter was replaced just over 12 months ago.
Nestled low into the sloping 2,820 sqm bush block (over half an acre), the property is well-sheltered from hot easterly breezes and traffic noise. The block is double fronted and extends all the way down to Robertson Road so various options exist. The owner loves the tranquil, private position and will miss the friendly neighbours and excellent local amenities. Local primary schools are moments away, and the property falls into the Kalamunda SHS catchment area.
Feature and benefits throughout the home include:
• Originally built in 1973
• Double Brick and Tile with renovations and extensions over time
• 2-car free standing double garage/workshop with independent automatic rollerdoors (38sqm). Loads of extra space parking space.
• Ducted reverse cycle, zoned air-conditioning
• Solar power (16 panels)
• Electric storage HWS (family sized)
• Below ground salt water fenced pool with kreepy krauly
• Heated spa (gas) with cover off the informal bar area
• Slow combustion log fire in main living/dining area
• 2820sqm block with 35m frontage – over half an acre with dual street frontage onto Robertson Road
• Pre-purchase building, timber pest and pool inspection report available upon request
• Council rates: $2,343.43 per year
• Water rates: $403.35 per year
Immerse yourself in the popularity of the relaxed Perth Hills lifestyle by securing this incredible home.
